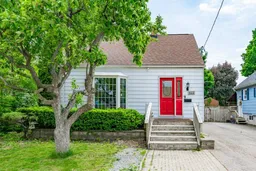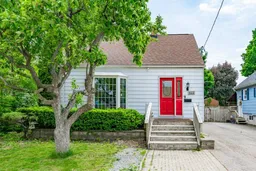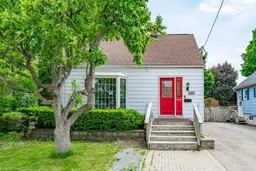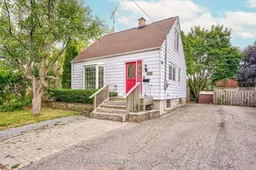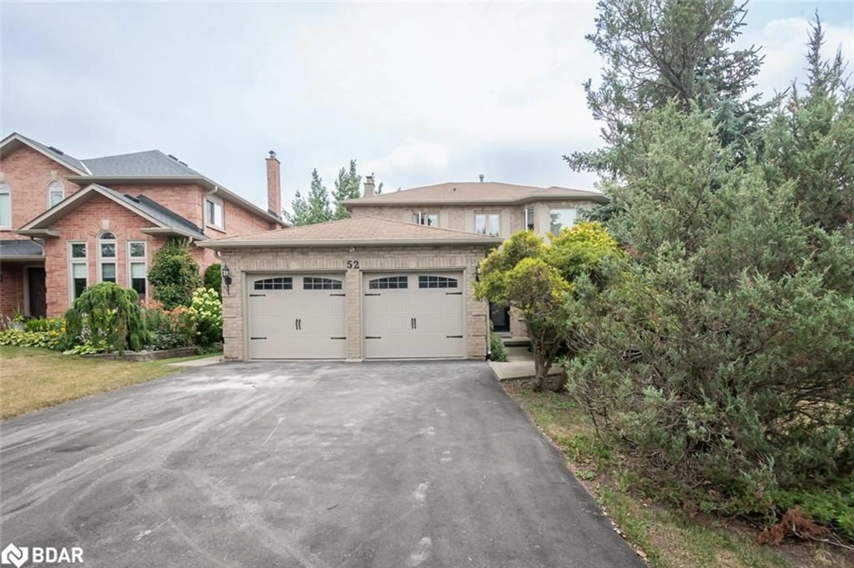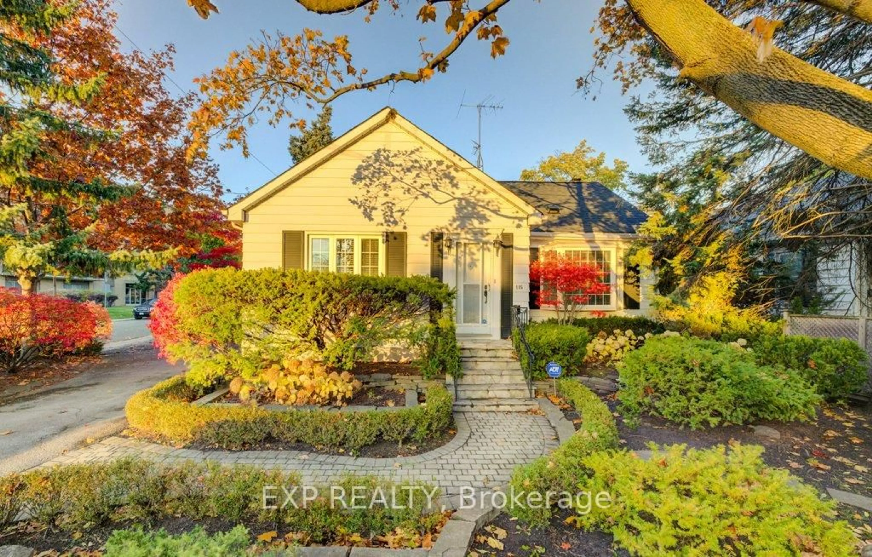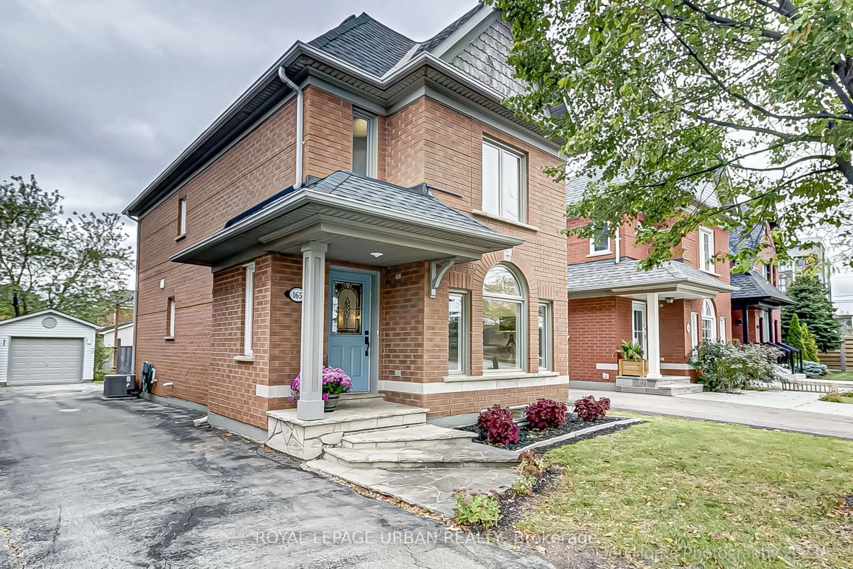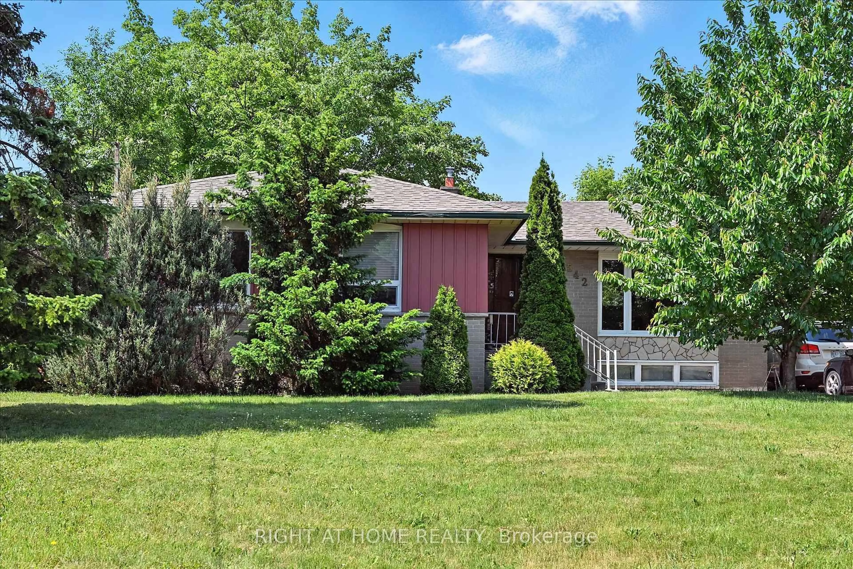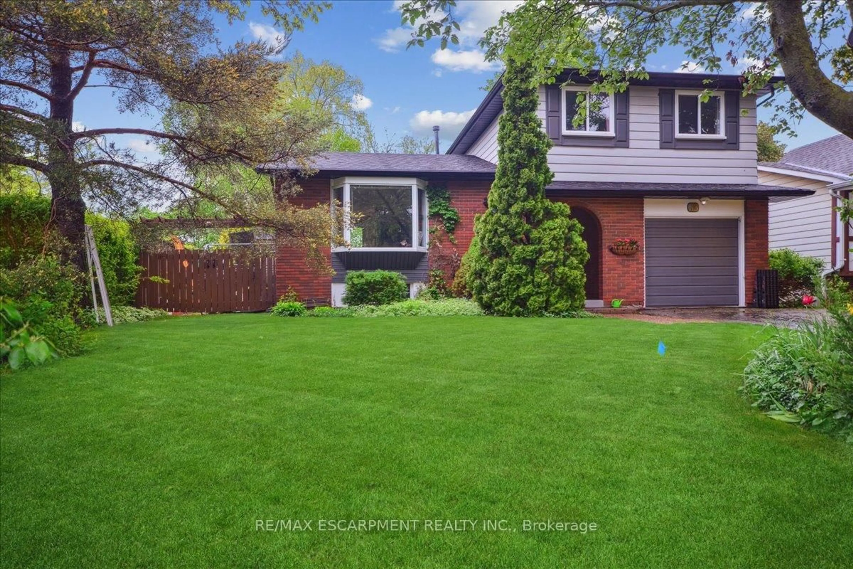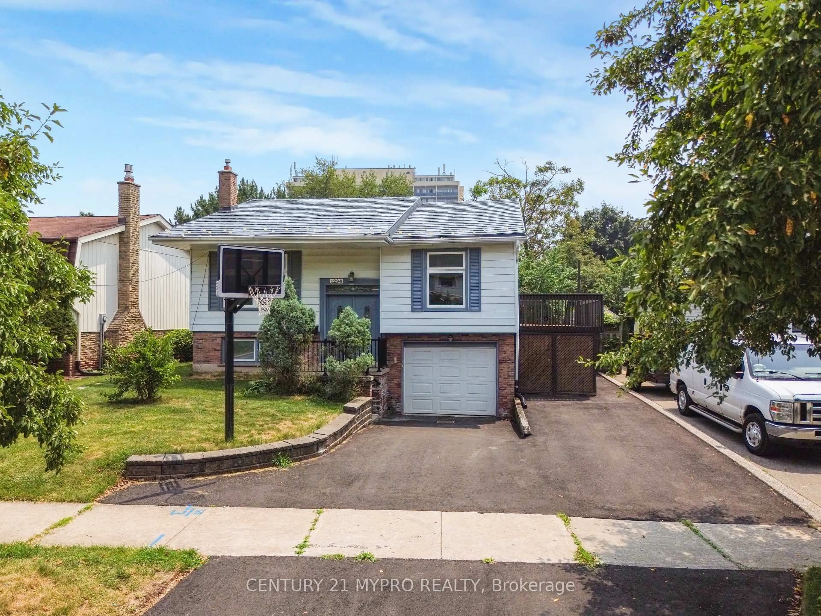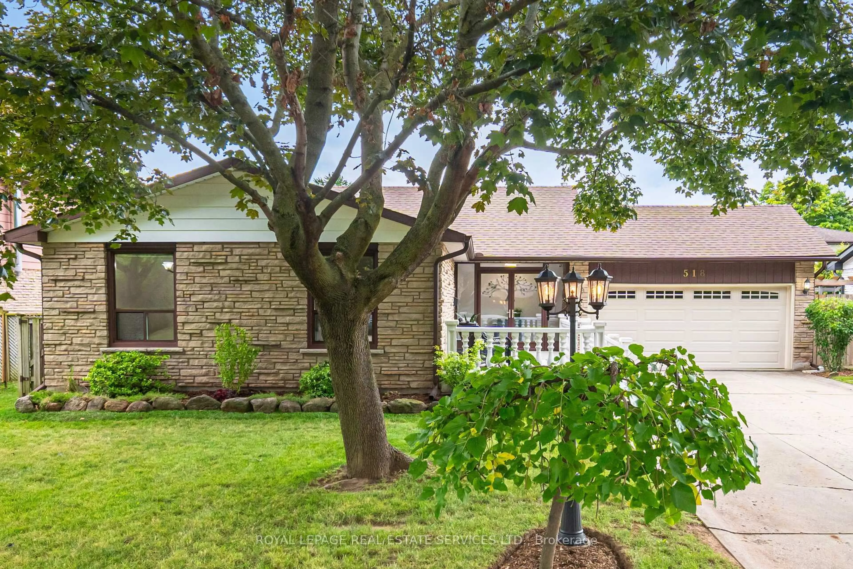Welcome to 122 Stewart Street, nestled in the heart of Kerr Village - a vibrant Oakville neighbourhood brimming with character and charm. This thriving community is home to an eclectic mix of locally owned shops, cozy cafes, diverse restaurants, and year-round events that bring neighbours together. Just steps from Westwood and Trafalgar Parks and close to community centres, there's no shortage of outdoor activities and amenities to enjoy. Food lovers will be delighted by the array of dining options that reflect the spirit of the community. From sipping artisan coffee on the patio at Kerr Street Cafe and indulging in gelato at La Dolce Vita to grabbing gourmet meals at Boffo's or treating yourself to fine dining at Jac's, there's something to satisfy every palate. This charming 1 1/2 storey home offers a thoughtfully designed main level featuring spacious living and dining rooms that overlook the front and back yards, an inviting kitchen, and an updated four-piece bathroom. Upstairs, you'll find two generously sized bedrooms with oversized windows, offering plenty of natural light and ample storage. The carpet-free interior ensures easy upkeep, while the lower level presents a blank canvas to create additional living space - whether it's a recreation room, home office, gym, or guest suite. The property boasts a generous 39' x 123' lot with mature trees adding privacy and curb appeal. Located south of the QEW, this is your chance to own a piece of Oakville real estate in a neighbourhood that perfectly blends modern conveniences with small-town charm. Don't miss out - embrace the vibrant lifestyle that Kerr Village is known for and make this house your next home!
Inclusions: All light fixtures and window coverings, built-in stainless steel dishwasher, Frigidaire refrigerator, stainless steel stove, built-in exhaust fan, washer and dryer, hot water heater, garden shed.
