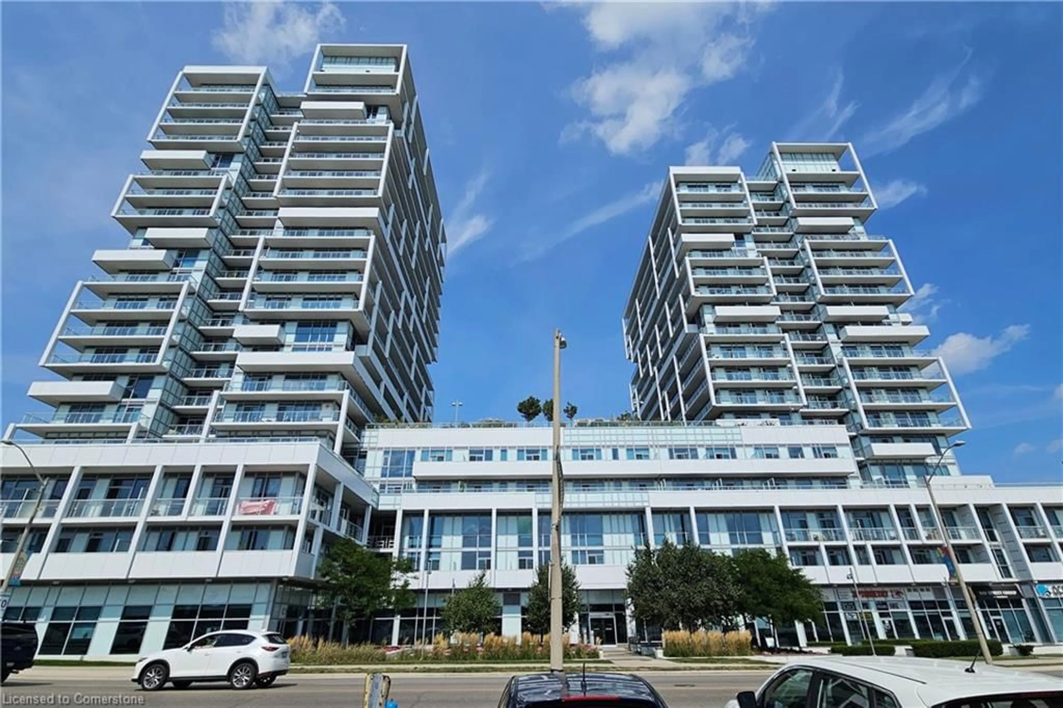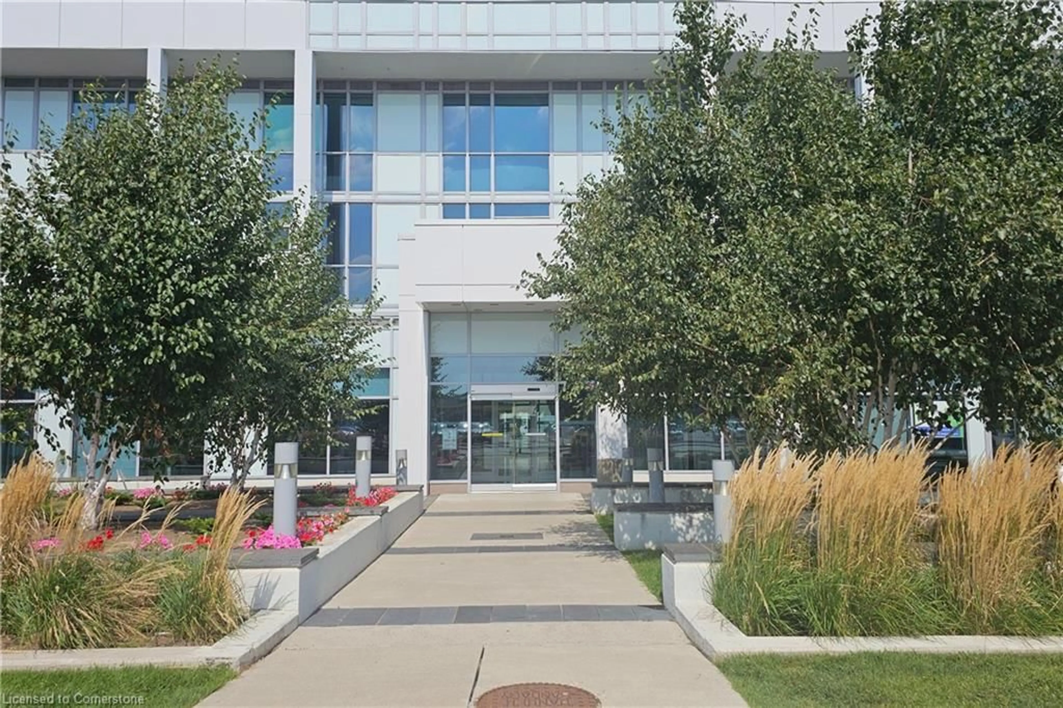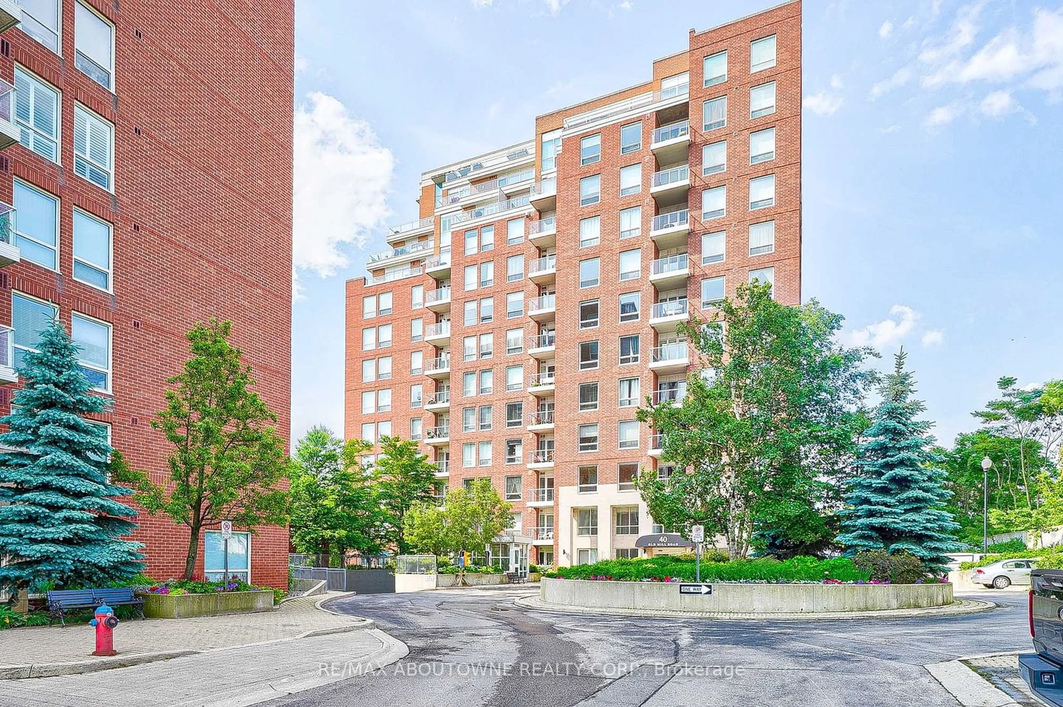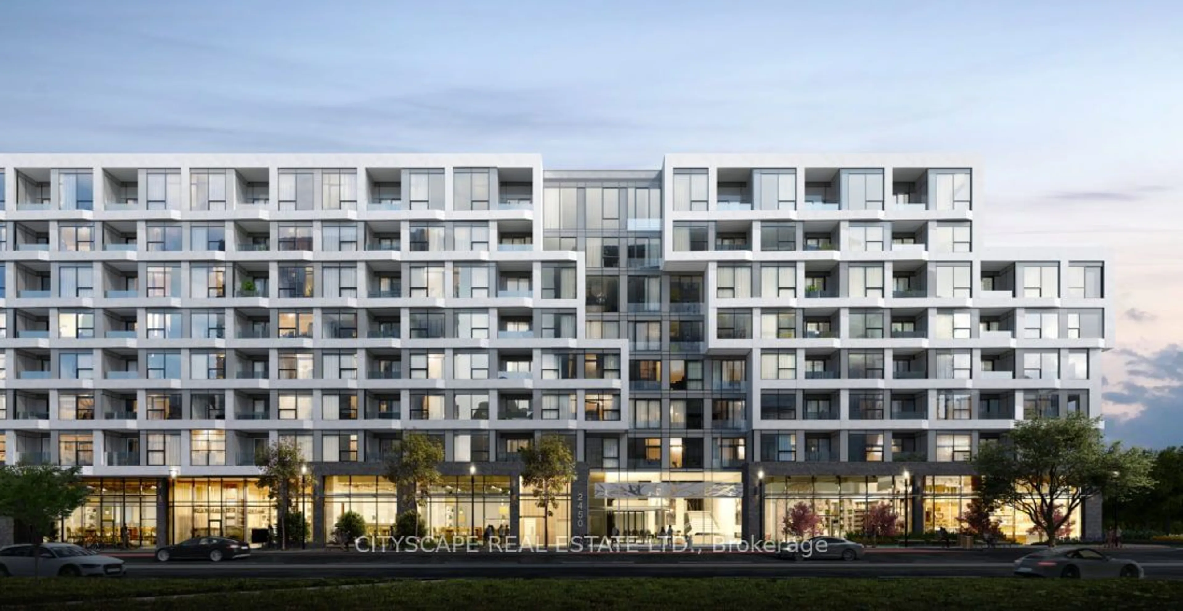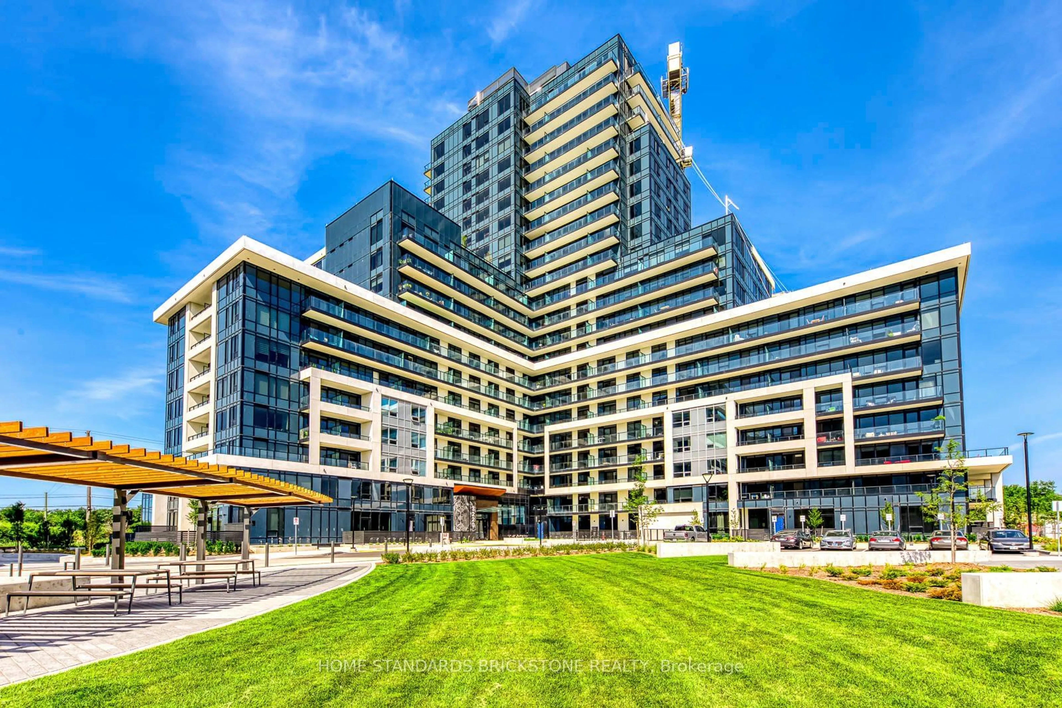Dr, Oakville, Ontario L6K 3R6
Contact us about this property
Highlights
Estimated ValueThis is the price Wahi expects this property to sell for.
The calculation is powered by our Instant Home Value Estimate, which uses current market and property price trends to estimate your home’s value with a 90% accuracy rate.$529,000*
Price/Sqft$833/sqft
Est. Mortgage$2,147/mth
Maintenance fees$529/mth
Tax Amount (2024)$2,109/yr
Days On Market5 days
Description
RARE 2 PARKINGS! Welcome to Senses Tower in the heart of Kerr Village, a perfect blend of Luxury and Convenience. This spacious, open-concept suite offers over 600 sq. ft. of living space, with 9 ceilings and floor-to-ceiling windows that let in tons of natural light. You will appreciate the rare perk of 2 side-by-side Parking Spaces and a Corner Locker for extra storage. The kitchen is both stylish and functional, featuring upgraded cabinets, granite countertops, a custom backsplash, and stainless steel appliances. The bedroom is a cozy retreat with a walk-in closet and direct access to a private balcony where you can unwind and enjoy the view. The location is fantastic, just a short walk to the Oakville GO Station, great restaurants, grocery stores, schools, and beautiful walking trails. You are also minutes from charming Oakville Downtown and Lakefront Parks, with quick access to the QEW/403 for easy commuting. This building is packed with amenities, including a 24H Concierge, an Indoor Pool, a Hot tub, a Sauna, a Gym, a Library, a Party Room, Guest Suites, and even a pet wash station and car wash. Plus, there's a rooftop patio with BBQs, underground visitor parking, and EV charging stations.
Property Details
Interior
Features
Main Floor
Bathroom
0.33 x 0.334-Piece
Bedroom
0.33 x 0.33Exterior
Features
Parking
Garage spaces 2
Garage type -
Other parking spaces 0
Total parking spaces 2
Condo Details
Amenities
BBQs Permitted, Concierge, Fitness Center, Pool, Roof Deck, Sauna
Inclusions
Property History
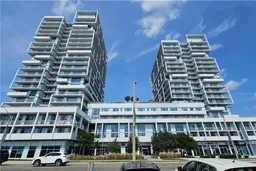 27
27Get up to 1% cashback when you buy your dream home with Wahi Cashback

A new way to buy a home that puts cash back in your pocket.
- Our in-house Realtors do more deals and bring that negotiating power into your corner
- We leverage technology to get you more insights, move faster and simplify the process
- Our digital business model means we pass the savings onto you, with up to 1% cashback on the purchase of your home
