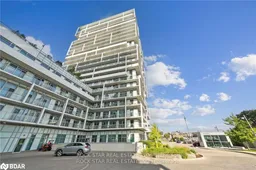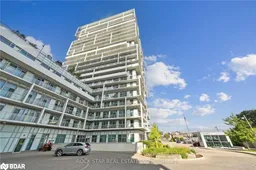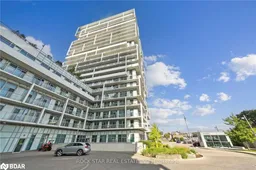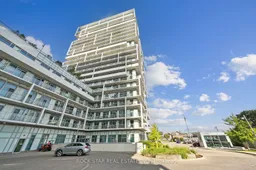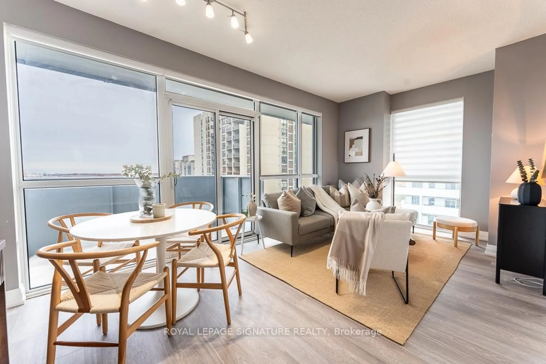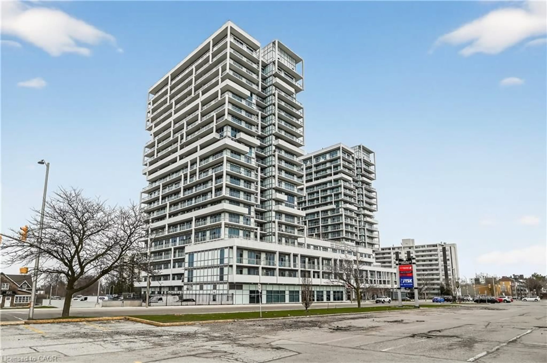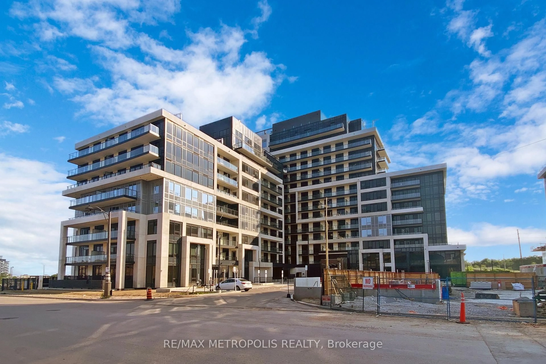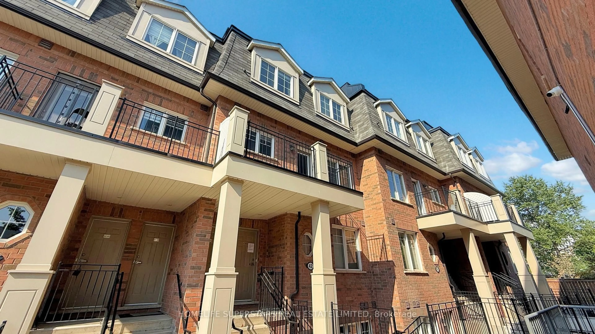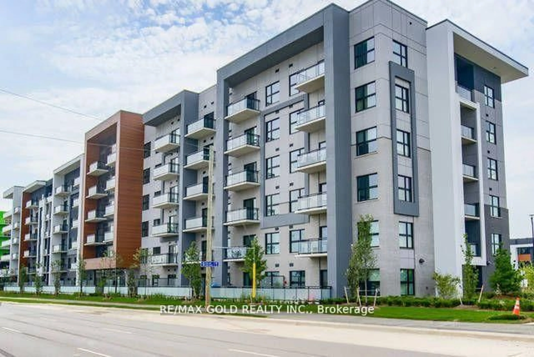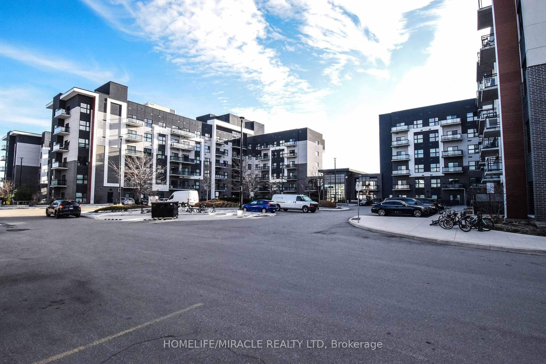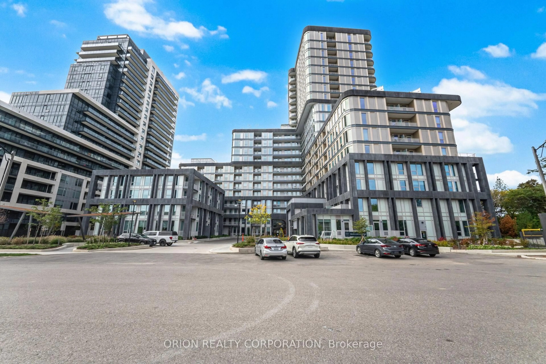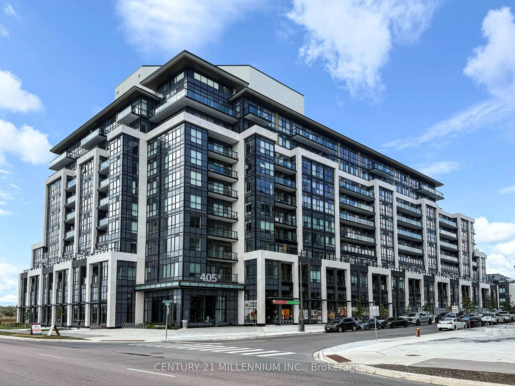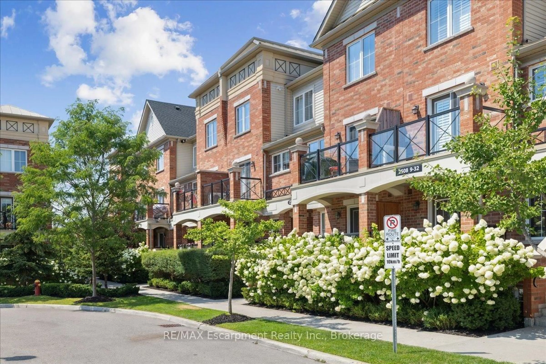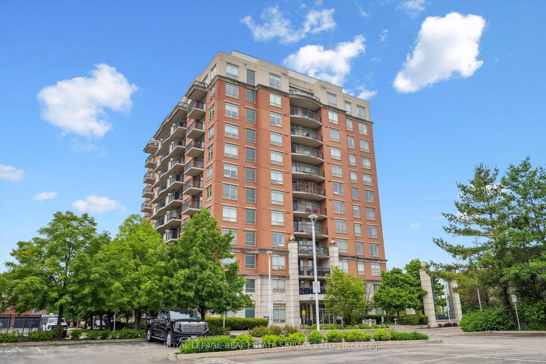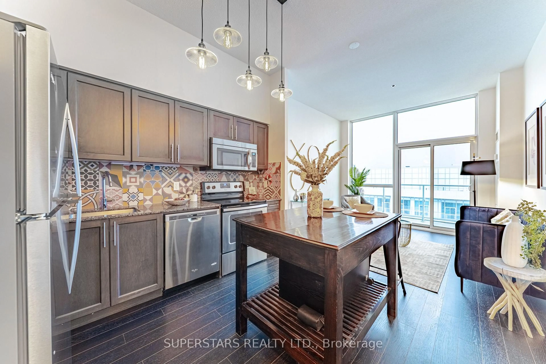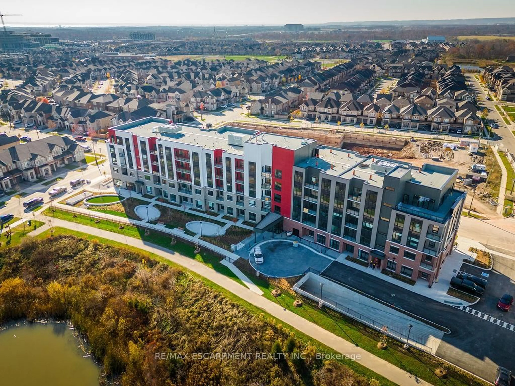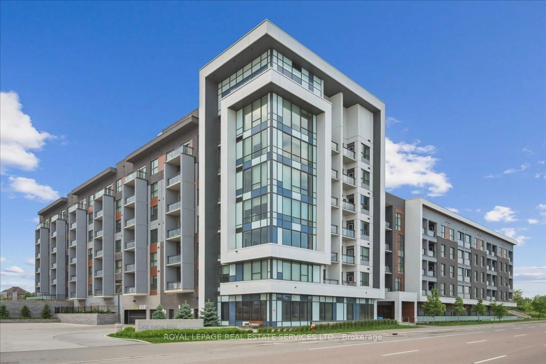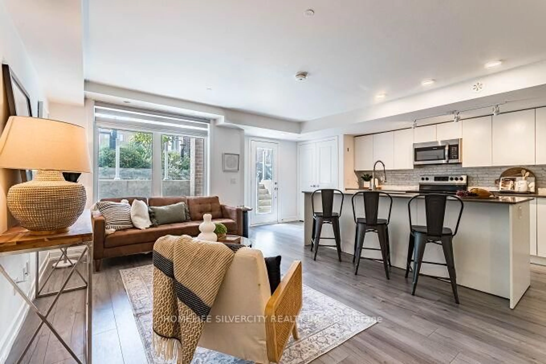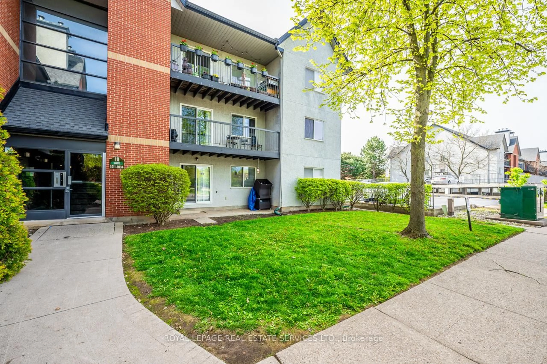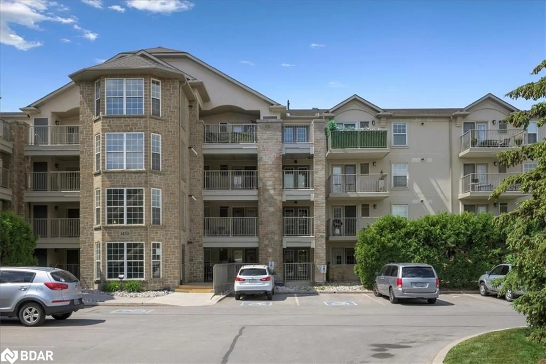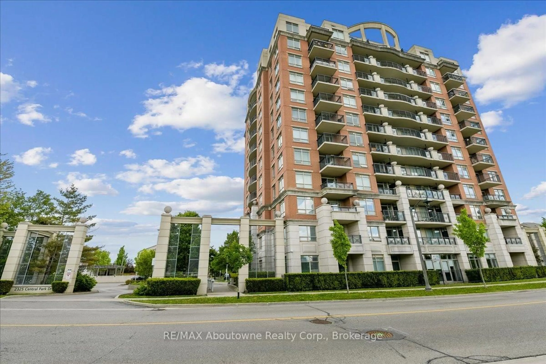Luxurious Corner Unit Condo in the Heart of Oakville. This Spacious And Sun-Soaked Open-Concept Unit Boasts Soaring 9ft Ceilings And Floor-To-Ceiling Windows, The Condo Features An Expansive Wrap-Around Balcony, Perfect For Enjoying The Outdoors. The Modern Kitchen Is Equipped With Stainless Steel Appliances. Good Size Bedrooms. One Of The Standout Features Is The Two Car Parking Spots, Conveniently Located Right Next To The Elevator. This Unit Also Includes In-Suite Laundry Facilities And Ample Storage With An Included Locker. Indulge In A Plethora Of Resort-Style Amenities, Such As An Indoor Pool, Hot Tub And Cold Plunge, Sauna, Well-Equipped Gym, Stylish Party Room, Meeting/Boardroom, Media Room, Rooftop Patio With BBQs, Terrace With BBQs, Convenient Pet Wash, Car Wash, And 24-Hour Concierge And Top-Notch Security. Perfectly Located In Charming And Sought-After Kerr Village, You're Just A Short Walk To The GO Station, Grocery Stores, A Variety Of Shops, Restaurants, Cafes, And Parks. With Easy Access To Public Transit And Major Highways, This Condo Is Truly A Commuter's Dream And Offers The Best Of Oakville Living. Don't Miss The Opportunity To Make This Luxurious Condo Your New Home!
Inclusions: Dishwasher, Dryer, Refrigerator, Stove, Washer
