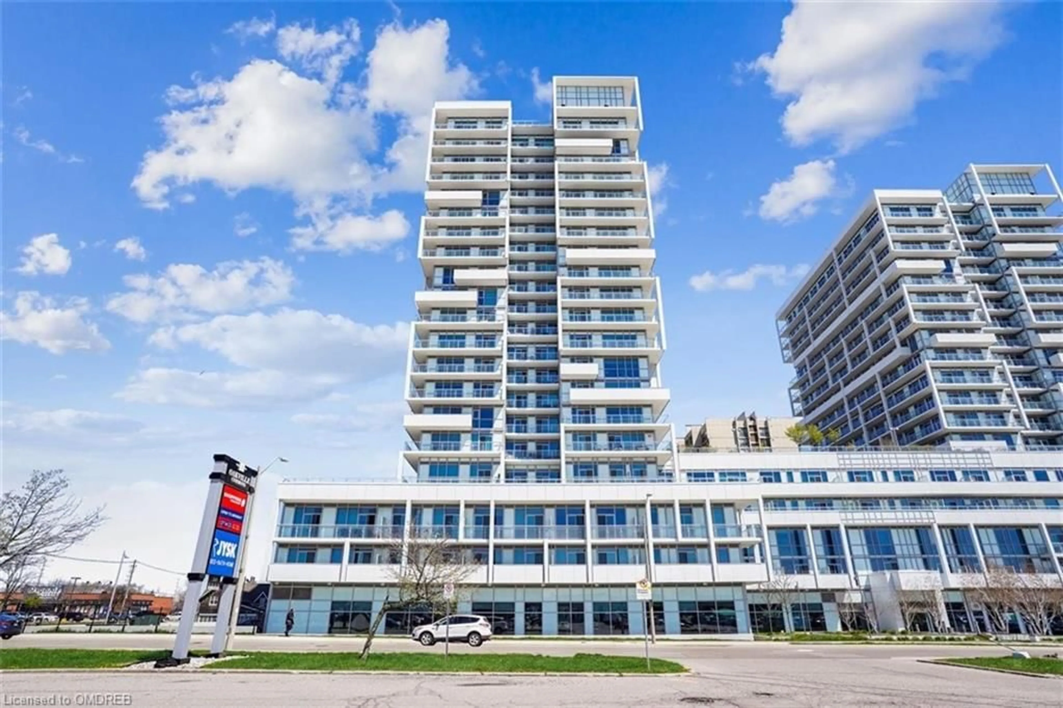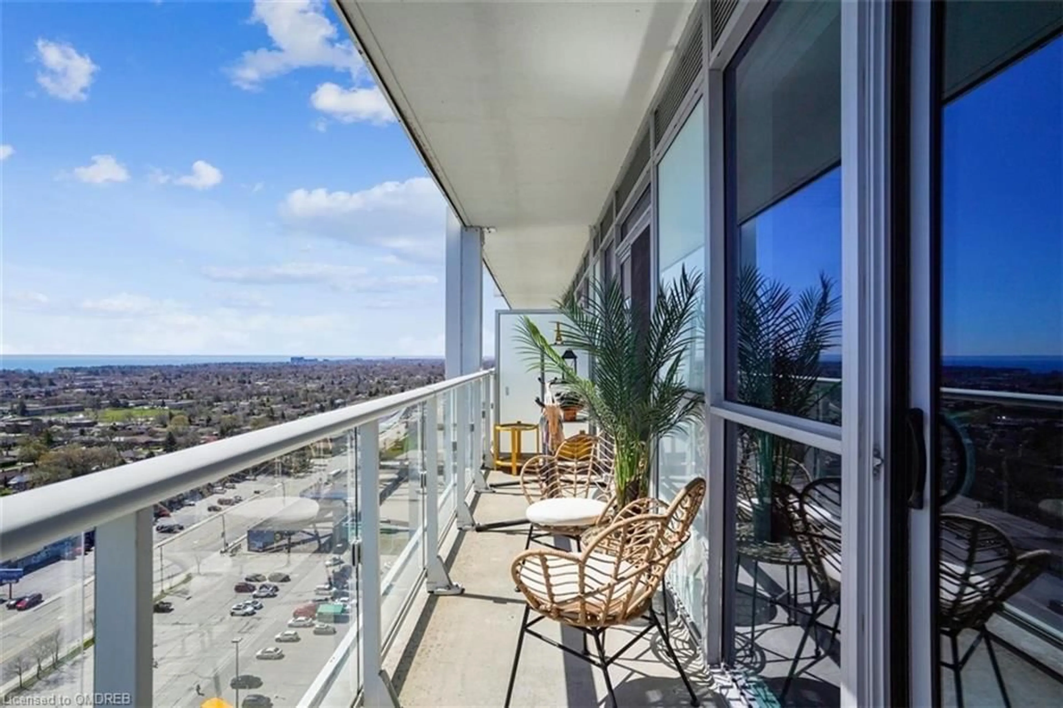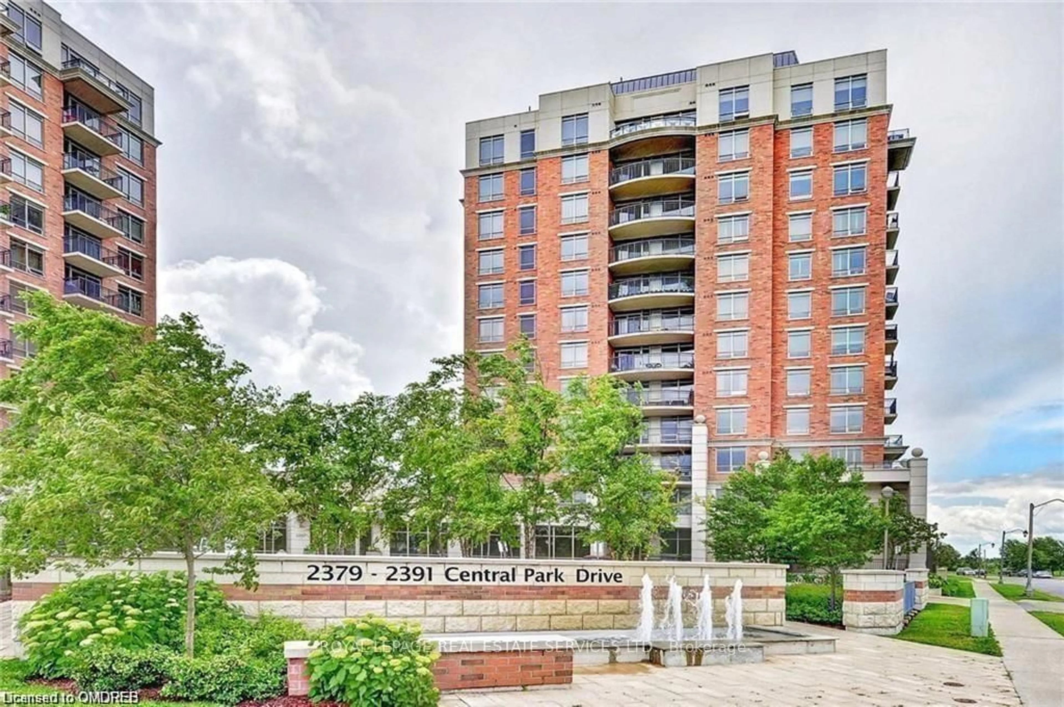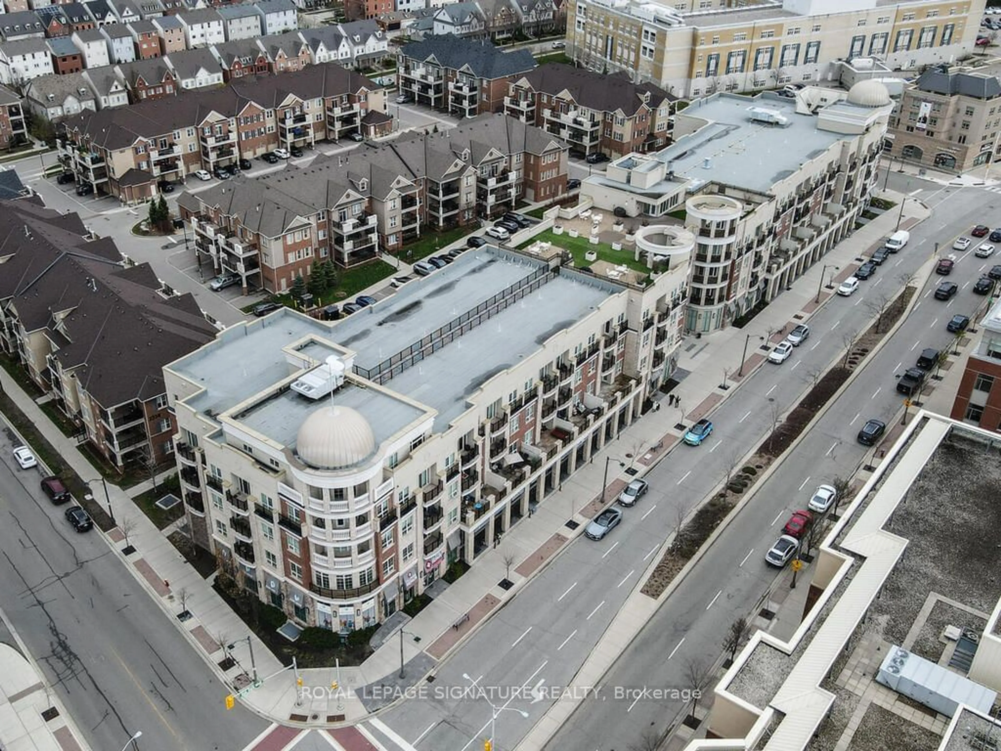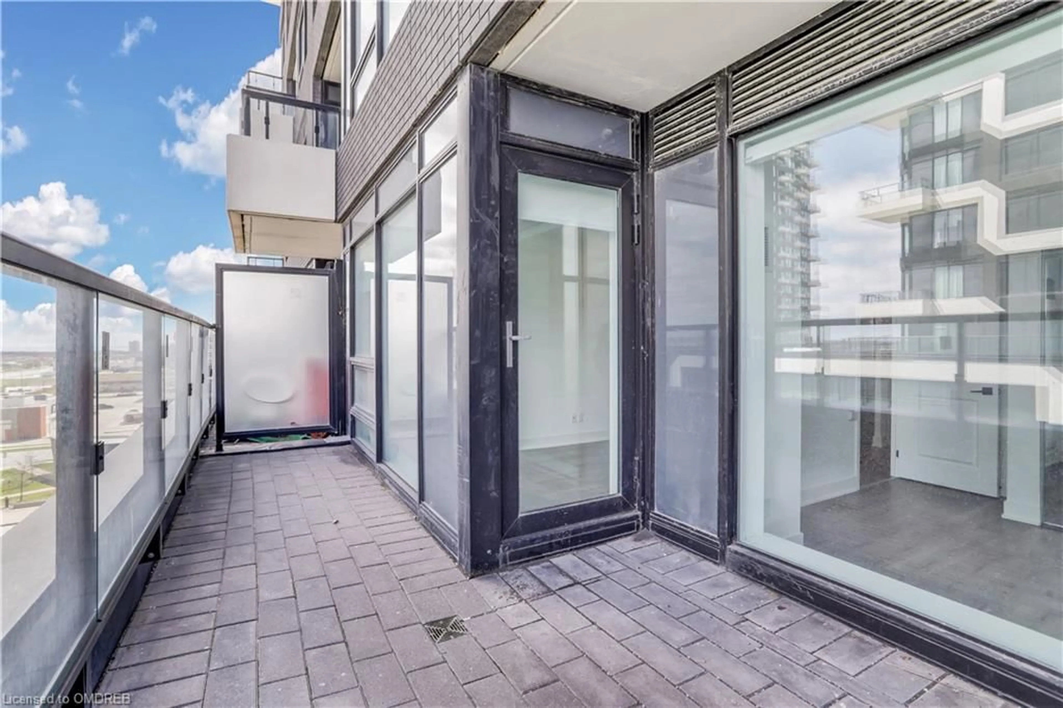65 Speers Rd #1807, Oakville, Ontario L6K 0J1
Contact us about this property
Highlights
Estimated ValueThis is the price Wahi expects this property to sell for.
The calculation is powered by our Instant Home Value Estimate, which uses current market and property price trends to estimate your home’s value with a 90% accuracy rate.$535,000*
Price/Sqft$836/sqft
Days On Market11 days
Est. Mortgage$2,490/mth
Maintenance fees$594/mth
Tax Amount (2023)$2,335/yr
Description
TRENDY CONDO living with LAKE VIEWS! Enjoy this contemporary 1 bedroom PLUS DEN in Rain condos. Approximately 700 ft.² plus massive south facing balcony with CN tower & the lake views! Excellent open concept layout boasts dark engineered hardwood flooring throughout. 9 foot ceilings. True open concept! Sunny & spacious Living and Dining area is open to modern dark espresso coloured kitchen with 4 stainless steel appliances, granite counters, glass backsplash, under valance lighting, pantry and breakfast bar. Well sized Primary bedroom with spacious walk in closet & balcony access. Impressively large 4 piece bathroom with bedroom access, grey subway tiles, white vanity & luxuriously large soaker tub. In suite Laundry conveniently located in bathroom. Den is perfect for working at home! Two large sliding doors to balcony. Floor to ceiling windows with southern exposure. Lake views plus downtown Toronto skyline views! Unparalleled building amenities! Enjoy the safety of the 24 hour concierge service, fabulous exercise room, take a dip in the indoor pool, hot tub or enjoy the sauna, media room, party room, guest suites, rooftop terrace with barbeque privileges. Pet friendly building! This unit boasts one unobstructed parking spot and one locker. Located close to shopping, walk to GO station, easy highway access. Enjoy this active lifestyle with renowned cafes & restaurants at your doorstep in trendy Kerr village!
Property Details
Interior
Features
Main Floor
Bedroom Primary
3.15 x 3.054-piece / engineered hardwood / ensuite privilege
Den
2.97 x 2.29engineered hardwood / open concept
Living Room
3.40 x 3.48engineered hardwood / open concept / walkout to balcony/deck
Dining Room
3.40 x 2.82engineered hardwood / open concept
Exterior
Features
Parking
Garage spaces 1
Garage type -
Other parking spaces 0
Total parking spaces 1
Condo Details
Amenities
Concierge, Fitness Center, Guest Suites, Party Room, Pool, Roof Deck
Inclusions
Property History
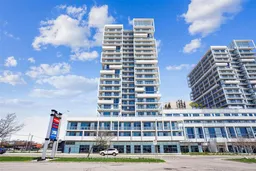 37
37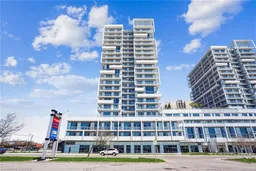 37
37Get an average of $10K cashback when you buy your home with Wahi MyBuy

Our top-notch virtual service means you get cash back into your pocket after close.
- Remote REALTOR®, support through the process
- A Tour Assistant will show you properties
- Our pricing desk recommends an offer price to win the bid without overpaying
