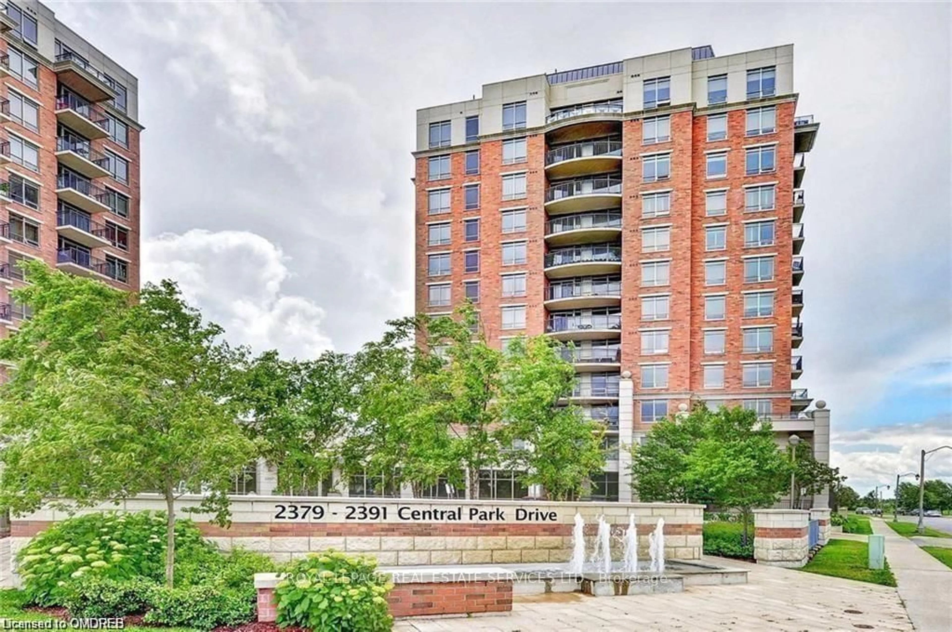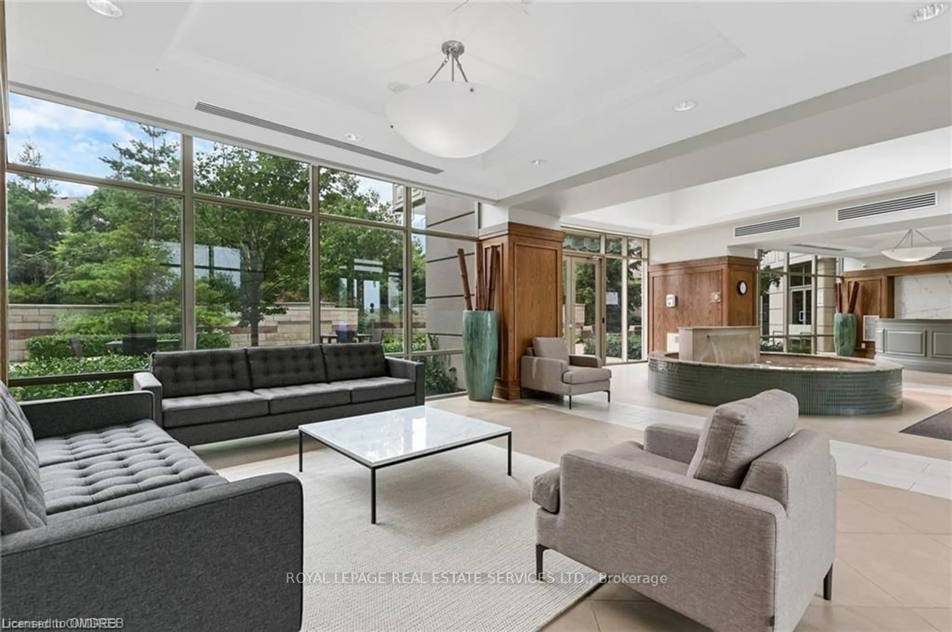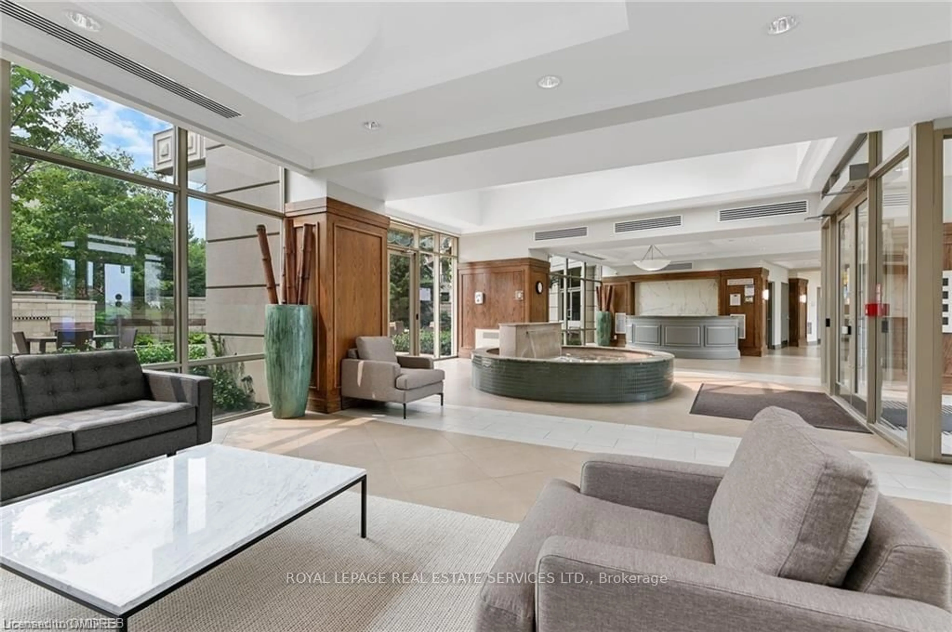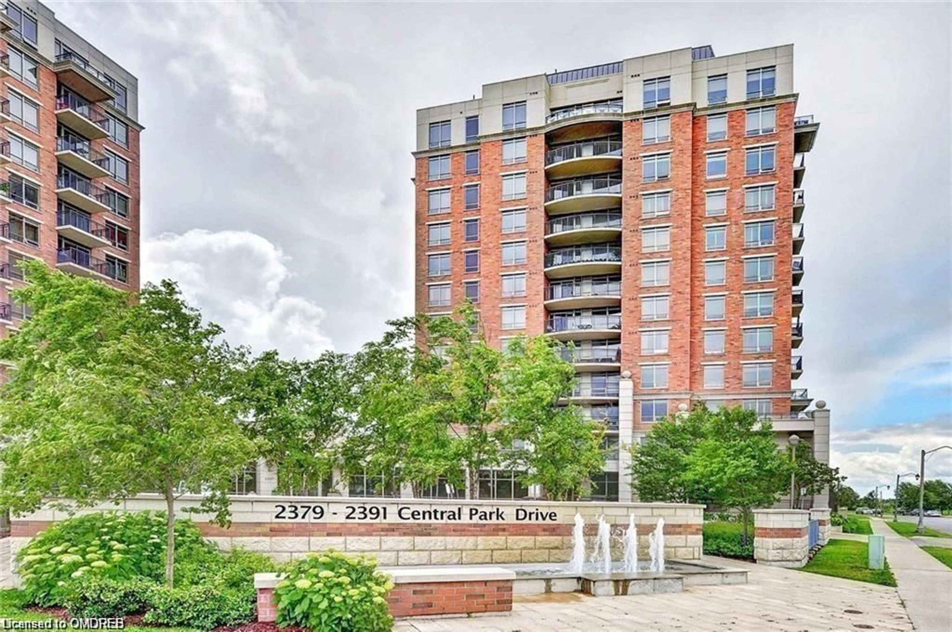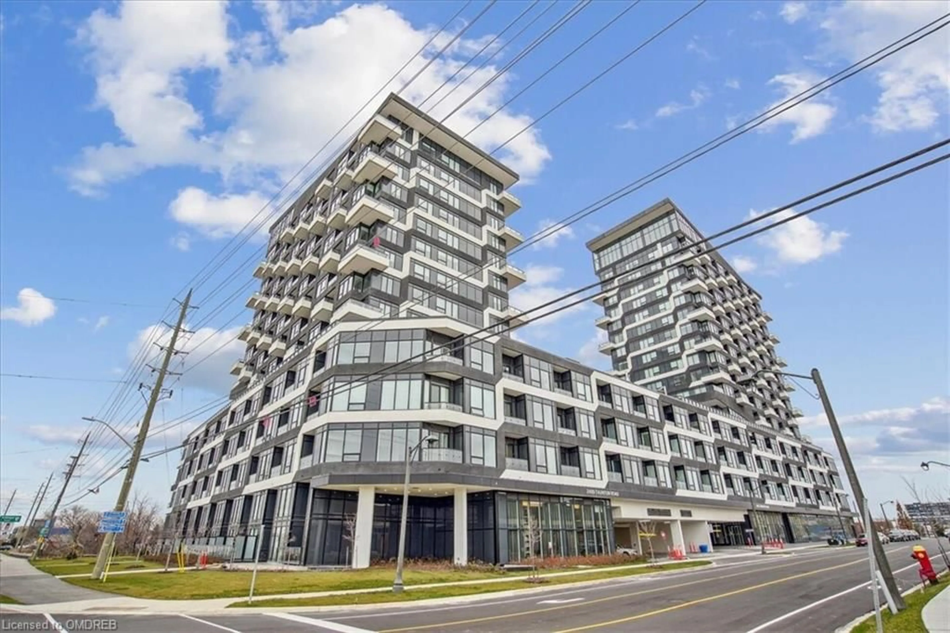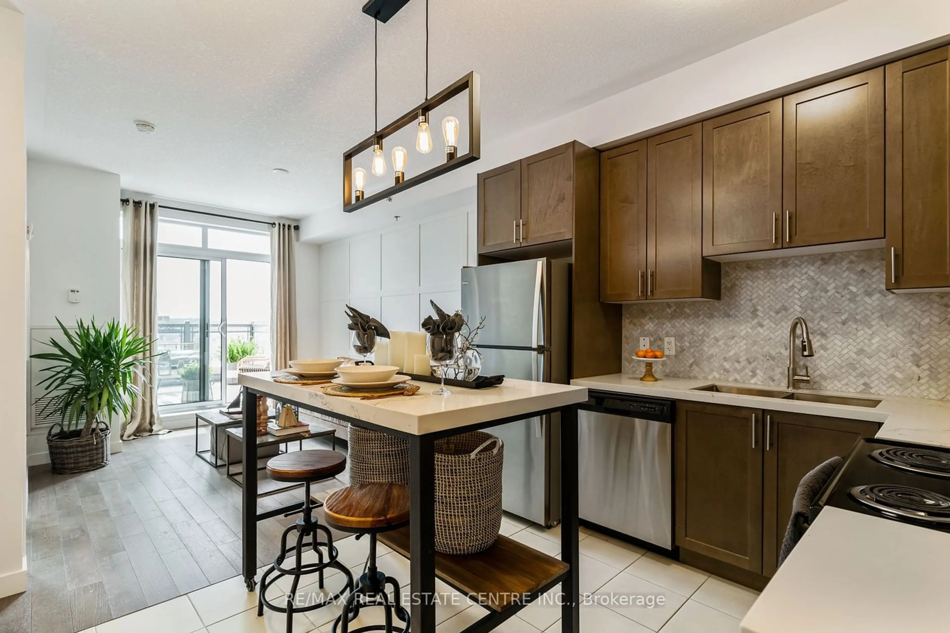2379 Central Park Dr #1104, Oakville, Ontario L6H 0E3
Contact us about this property
Highlights
Estimated ValueThis is the price Wahi expects this property to sell for.
The calculation is powered by our Instant Home Value Estimate, which uses current market and property price trends to estimate your home’s value with a 90% accuracy rate.$525,000*
Price/Sqft$913/sqft
Days On Market32 days
Est. Mortgage$2,533/mth
Maintenance fees$499/mth
Tax Amount (2023)$2,096/yr
Description
Welcome to The Courtyards a luxury condo building in sought after North Oakville. Rarely offered updated Sub penthouse this one bedroom plus den (613sf) with a massive (107sf) private east facing balcony, enjoy views of Green space, the morning sun and view of Toronto. Concrete and steel construction building. Upgrades include: 9 foot smooth ceilings vs 8 feet on lower floors, Bosch dishwasher (2019), floor to ceiling windows, upgraded black granite counter tops with under mount sink, slate back-splash, extended upper cabinets for extra storage, white oak engineered hardwood flooring throughout (2018), barn board accent wall (2019), new HE clothes washer and dryer (2019), composite tiles on balcony(2023). Includes 1 underground parking spot and 1 locker. Building amenities include: hot tub, sauna, out door pool, media room, out door kitchen with BBQ and sink, courtyard with fountain, party room, security, updated lobby with fountain and a guest suite. Walking distance to all parks and area shopping centers (LCBO, Super Centre, Wal-Mart, The Keg and more) Located in Oakville's uptown core you are mins from all major highways ( 401, 403, 5, 407, QEW).
Property Details
Interior
Features
Main Floor
Living
5.36 x 3.07Br
3.66 x 2.77Den
2.24 x 2.46Kitchen
2.08 x 2.18Exterior
Features
Parking
Garage spaces 1
Garage type Underground
Other parking spaces 0
Total parking spaces 1
Condo Details
Amenities
Concierge, Gym, Outdoor Pool, Party/Meeting Room, Sauna, Visitor Parking
Inclusions
Property History
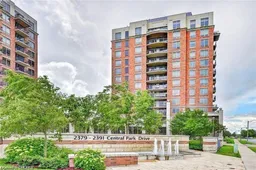 33
33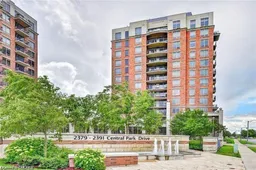 38
38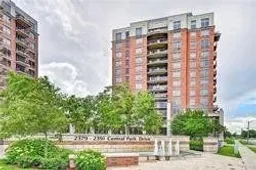 22
22Get an average of $10K cashback when you buy your home with Wahi MyBuy

Our top-notch virtual service means you get cash back into your pocket after close.
- Remote REALTOR®, support through the process
- A Tour Assistant will show you properties
- Our pricing desk recommends an offer price to win the bid without overpaying
