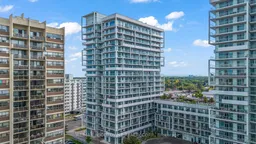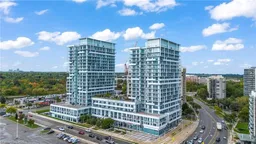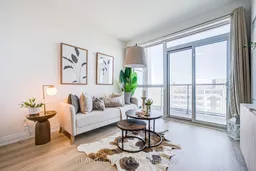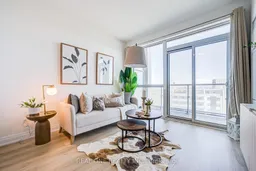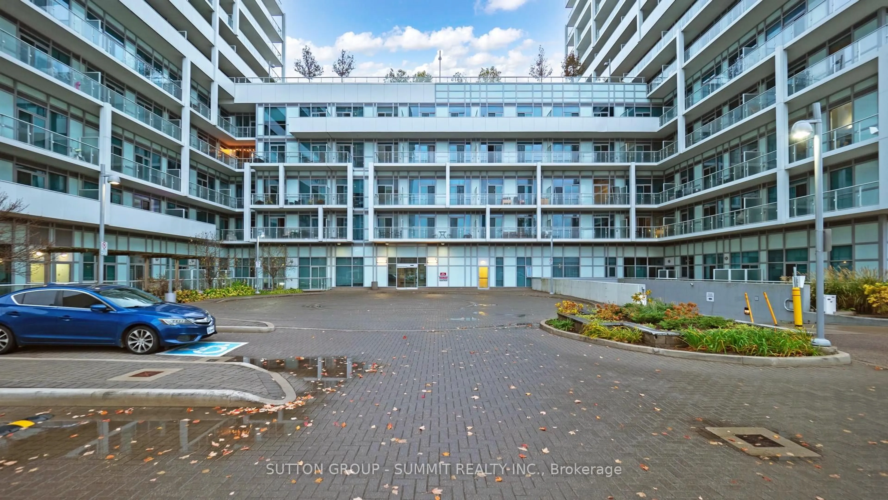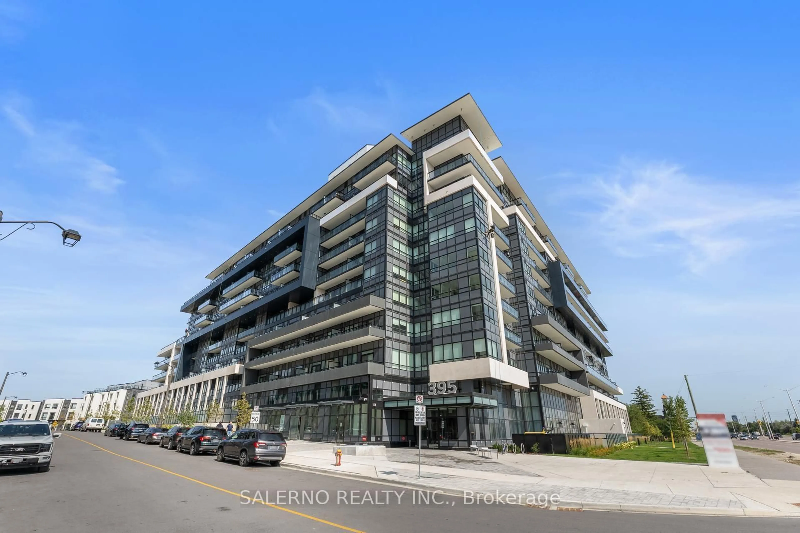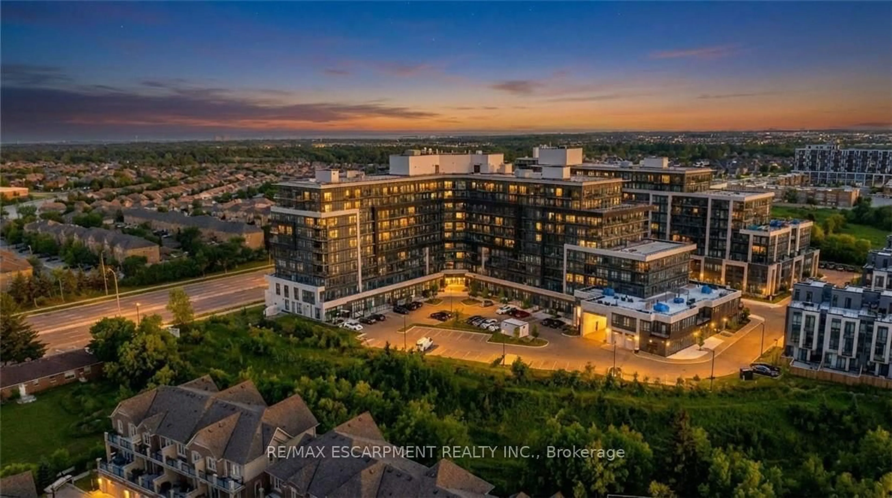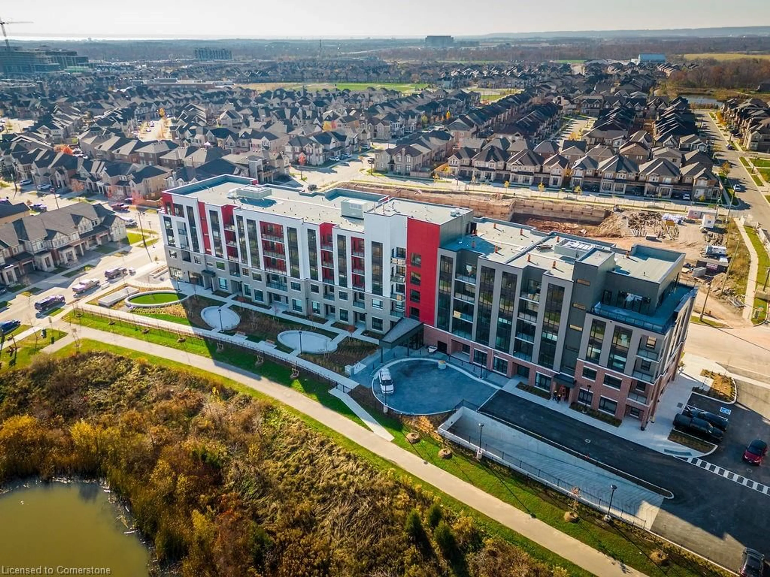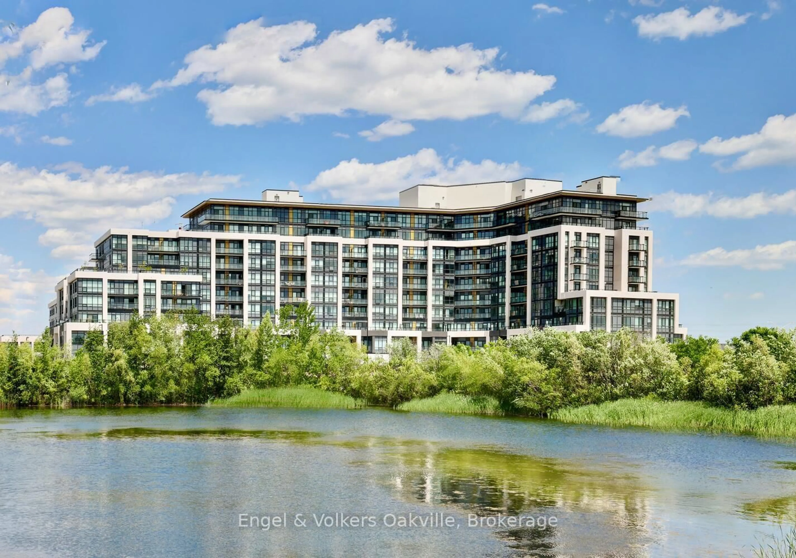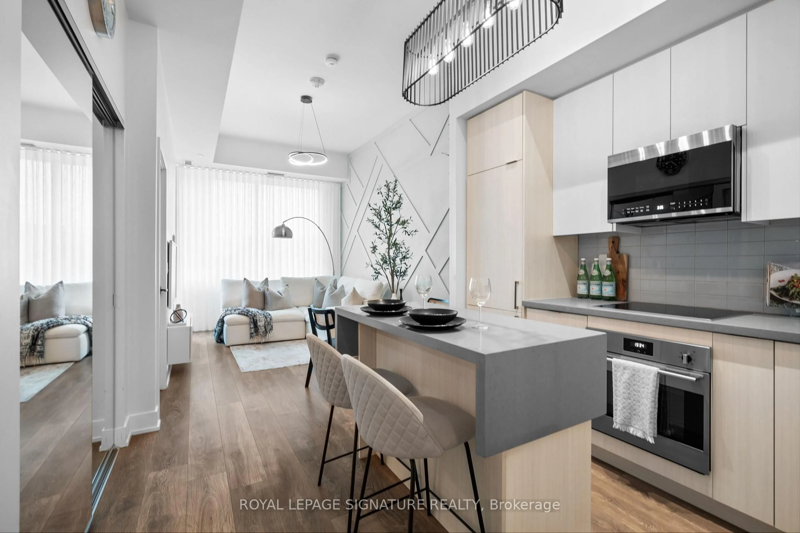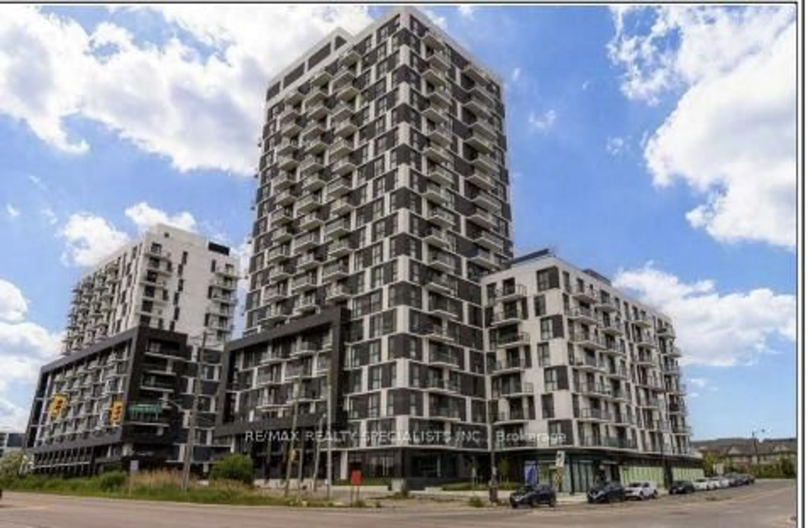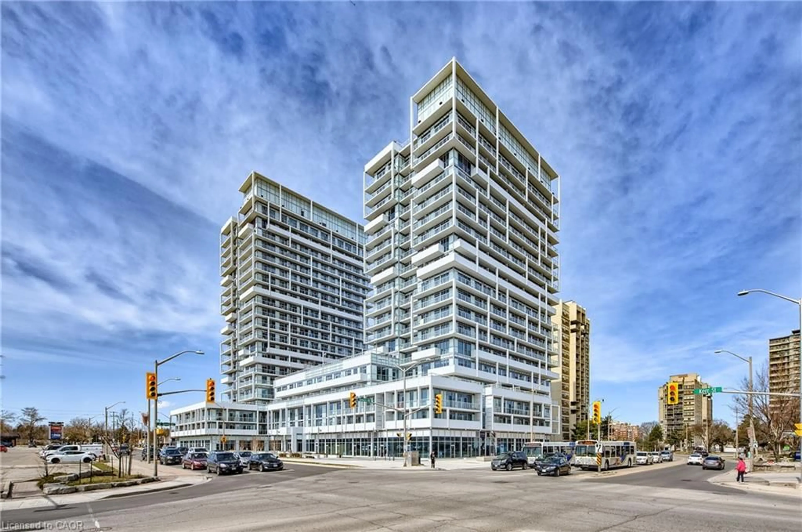Exquisite 1 Bedroom + Den South-Facing Suite with Panoramic Lake Views in the heart of vibrant central Oakville. Where sophisticated design meets urban lifestyle, this sun-drenched residence welcomes you with soaring 9-foot ceilings and floor-to-ceiling windows, bathing the space in natural light and creating an airy, uplifting atmosphere. The open-concept layout flows effortlessly, perfect for entertaining or serene daily living. Recently refreshed with wide-plank, water- and scratch-resistant vinyl flooring and a soft, neutral palette, the suite exudes understated elegance. Wood flooring below Vinyl Flooring which is extra thick and soundproof. The contemporary kitchen is a chefs delight, boasting sleek stainless steel appliances, stone countertops, and a crisp white backsplash, seamlessly connecting to the spacious living and dining areas. Step out onto the double-length private balcony, your personal retreat for morning coffee, sunset views, or entertaining against the backdrop of the lake. The primary bedroom offers generous closet space and direct balcony access, while the versatile den serves as a sophisticated home office or cozy reading nook. Indulge in resort-style amenities: 24-hour concierge, indoor pool, hot tub, dry sauna, fitness centre, yoga/Pilates studio, library, party room, Gym, Swimming Pool with Shower, rooftop terrace with BBQs, guest suites, EV charging, pet and car wash, and abundant visitor parking. With parking and locker included, plus an unbeatable location near downtown Oakville, lakefront parks, highways, and transit, this suite is an exceptional opportunity to embrace elevated, contemporary living in style.
Inclusions: Stainless Steel Fridge, Stainless Steel Stove, Stainless Steel Dishwasher, Stainless Steel Built-in Microwave, White stacked Washer & Dryer.
