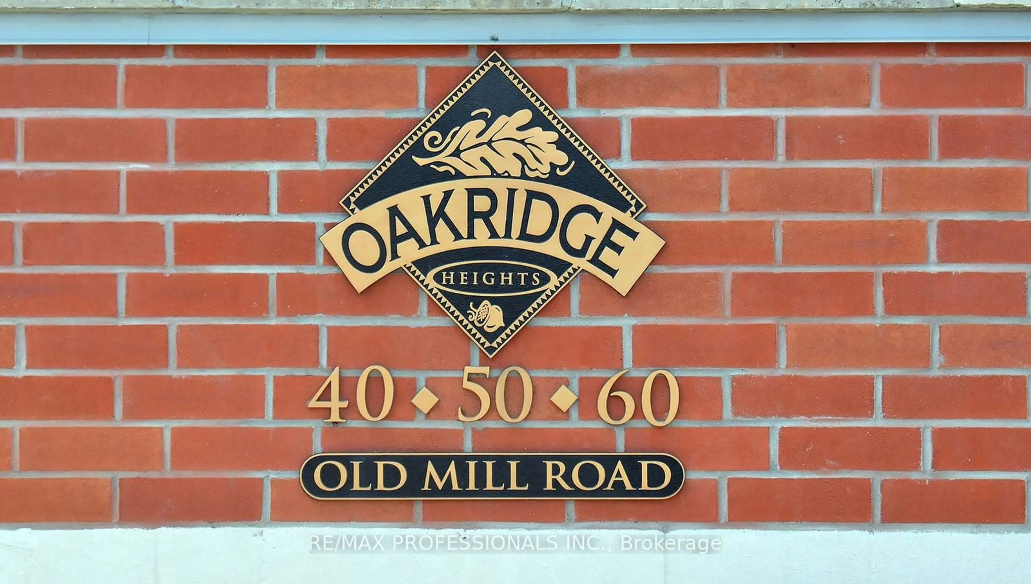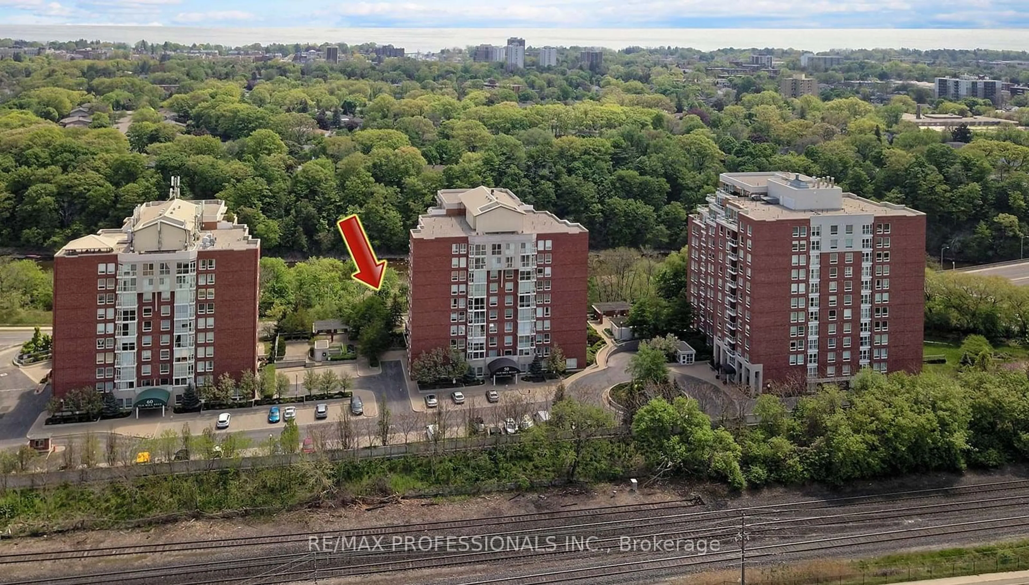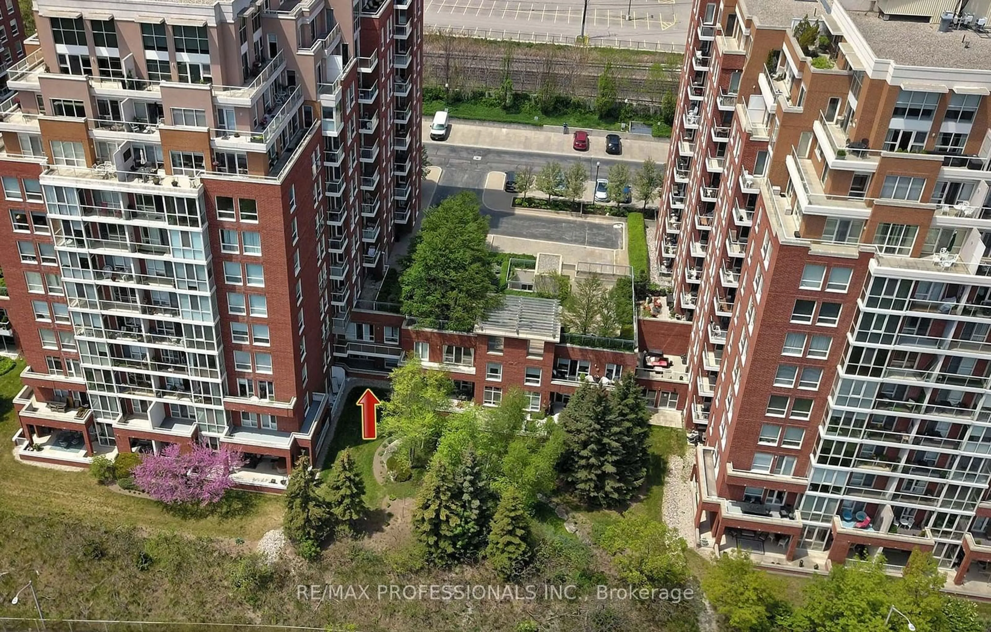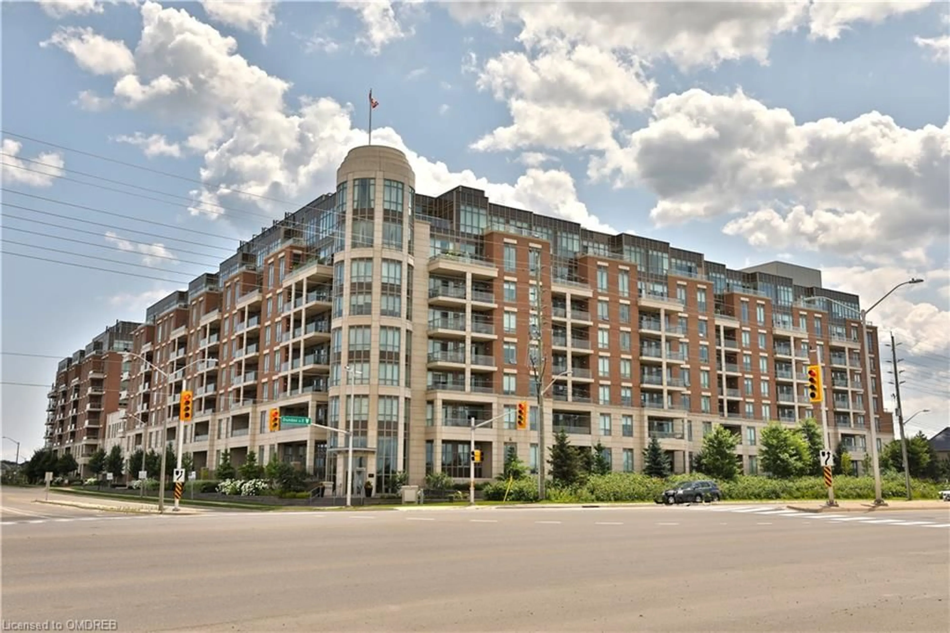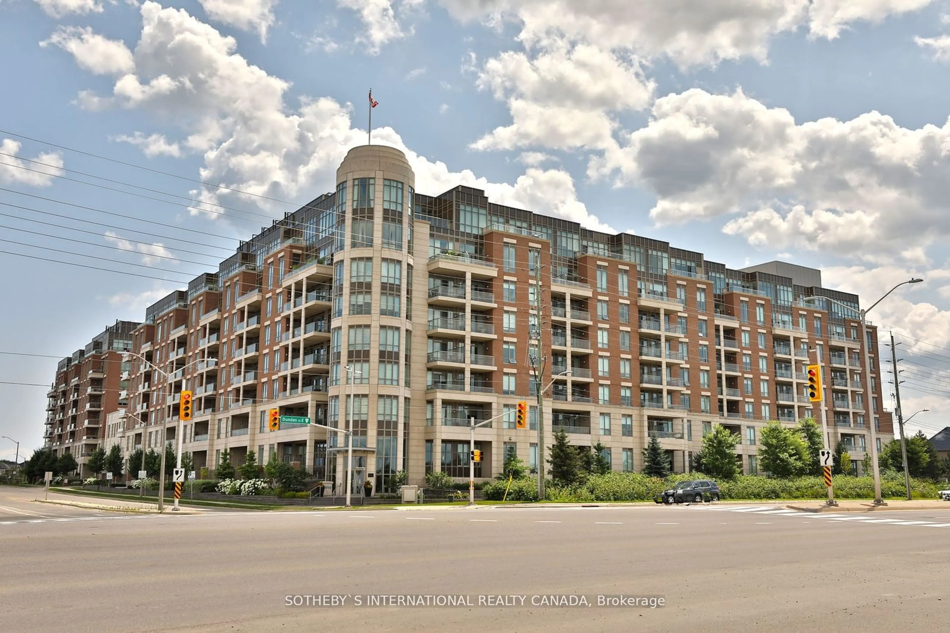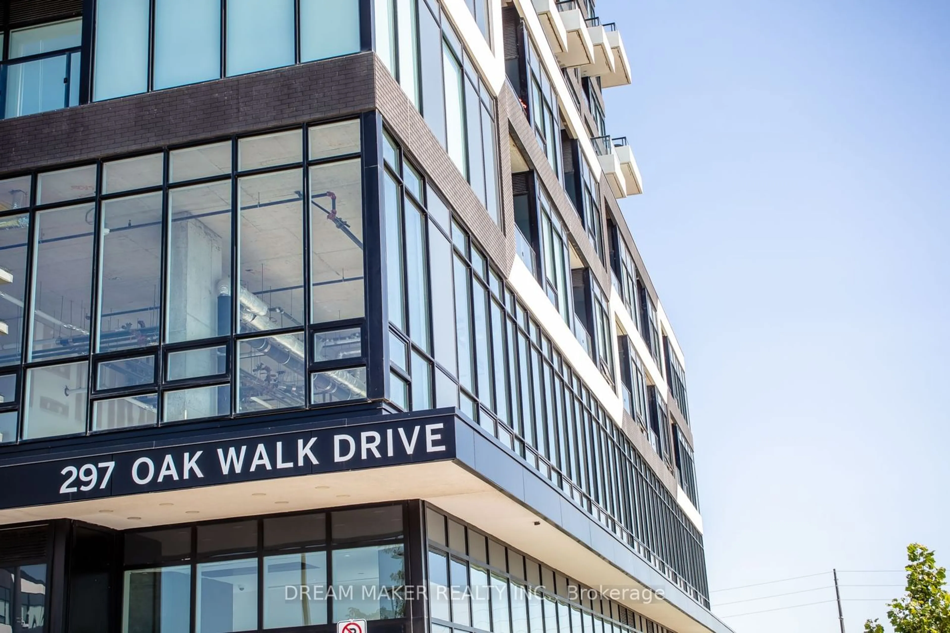50 Old Mill Rd #Glb4, Oakville, Ontario L6J 7W1
Contact us about this property
Highlights
Estimated ValueThis is the price Wahi expects this property to sell for.
The calculation is powered by our Instant Home Value Estimate, which uses current market and property price trends to estimate your home’s value with a 90% accuracy rate.$915,000*
Price/Sqft$662/sqft
Est. Mortgage$4,247/mth
Maintenance fees$1021/mth
Tax Amount (2024)$3,884/yr
Days On Market34 days
Description
"Oakridge Heights" spacious ground floor residence in Old Oakville! Split floor design 2+1 bedrooms 3 washrooms and 2 walkouts to a lovely patio overlooking garden. Tastefully finished throughout with a bright eat in kitchen, stainless steel appliances and a pass through to the dining/living area. This lovely 1400+ sqft suite has the feel of a "bungalow" without the external work. Enjoy the indoor pool, exercise facility, party rooms, 2 parking spots + 2 storage units on the same floor. Welcome home!
Property Details
Interior
Features
Main Floor
Kitchen
4.13 x 2.83Tile Floor / Pass Through / B/I Appliances
Living
6.58 x 3.50Hardwood Floor / W/O To Patio / Window Flr to Ceil
Dining
3.54 x 2.80Hardwood Floor / Open Concept
Den
3.35 x 2.99Hardwood Floor
Exterior
Features
Parking
Garage spaces 2
Garage type Underground
Other parking spaces 0
Total parking spaces 2
Condo Details
Inclusions
Property History
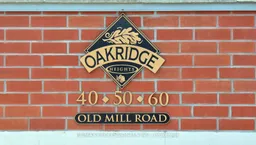 40
40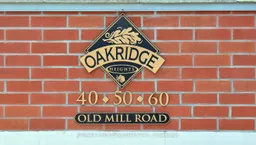 40
40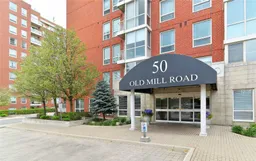 40
40Get up to 1% cashback when you buy your dream home with Wahi Cashback

A new way to buy a home that puts cash back in your pocket.
- Our in-house Realtors do more deals and bring that negotiating power into your corner
- We leverage technology to get you more insights, move faster and simplify the process
- Our digital business model means we pass the savings onto you, with up to 1% cashback on the purchase of your home
