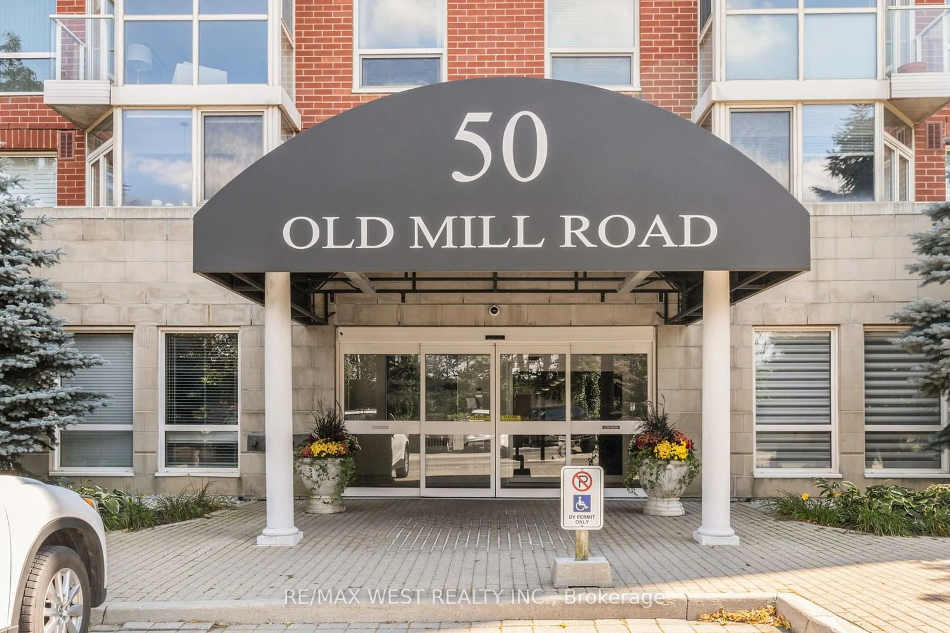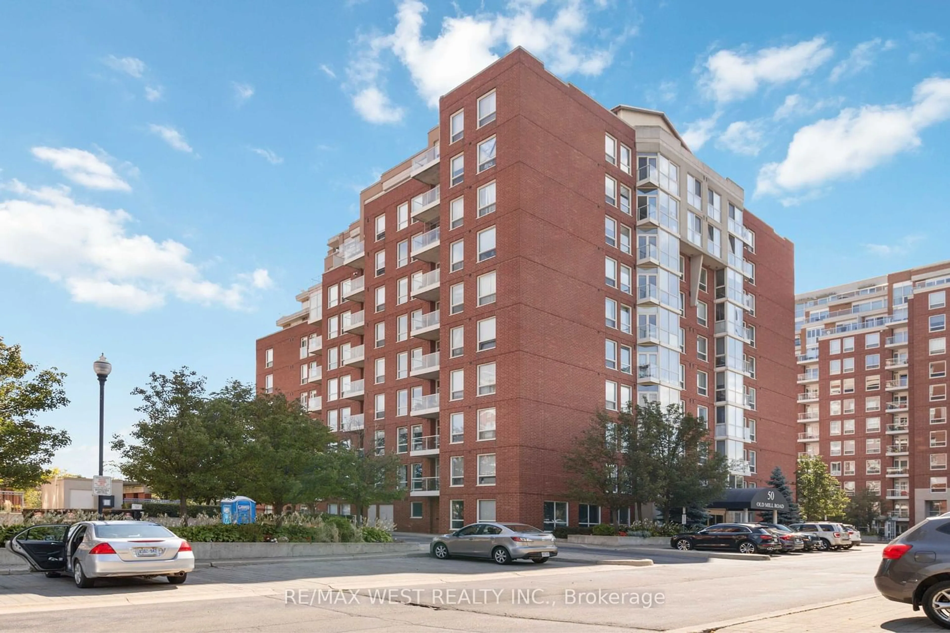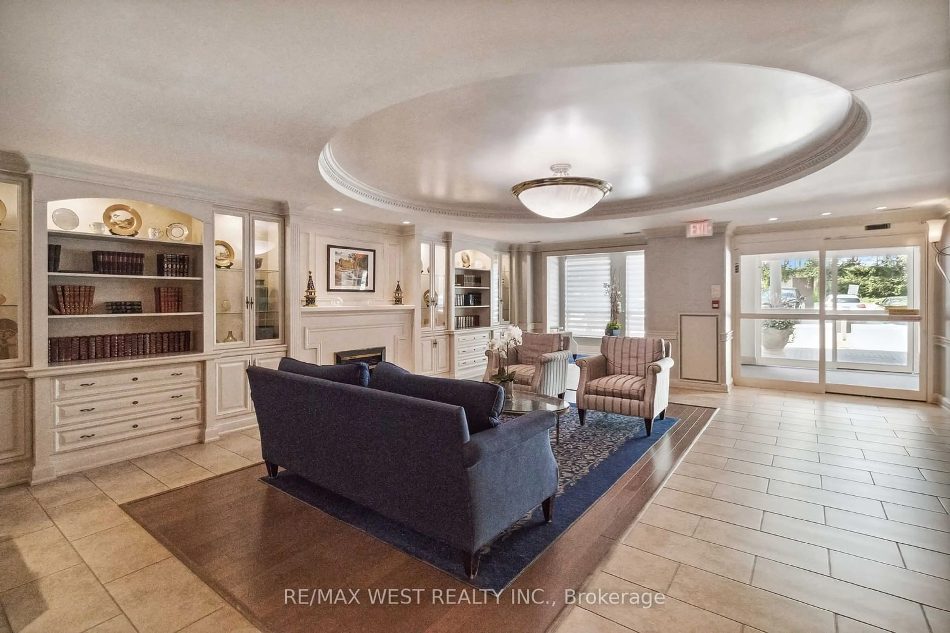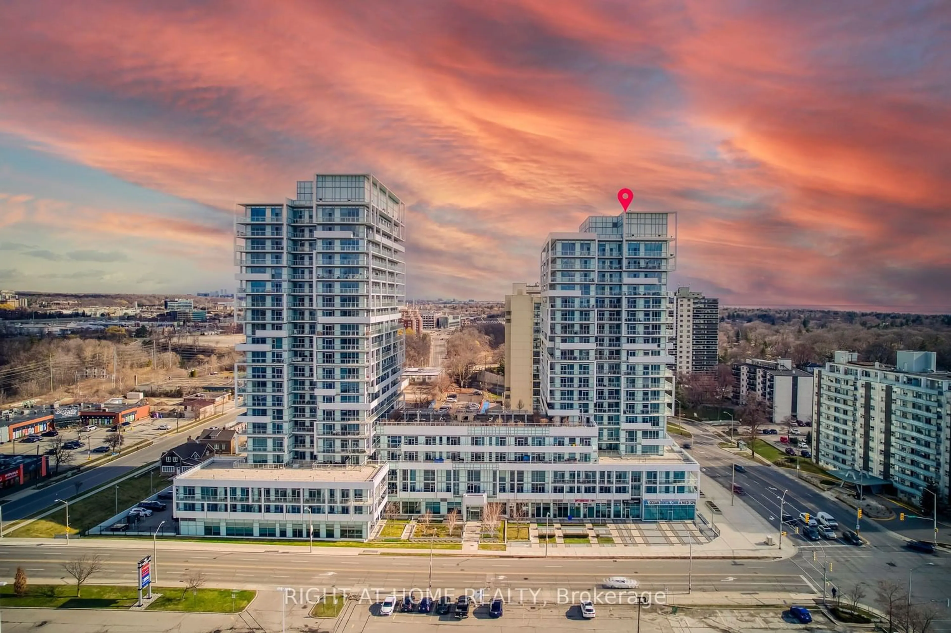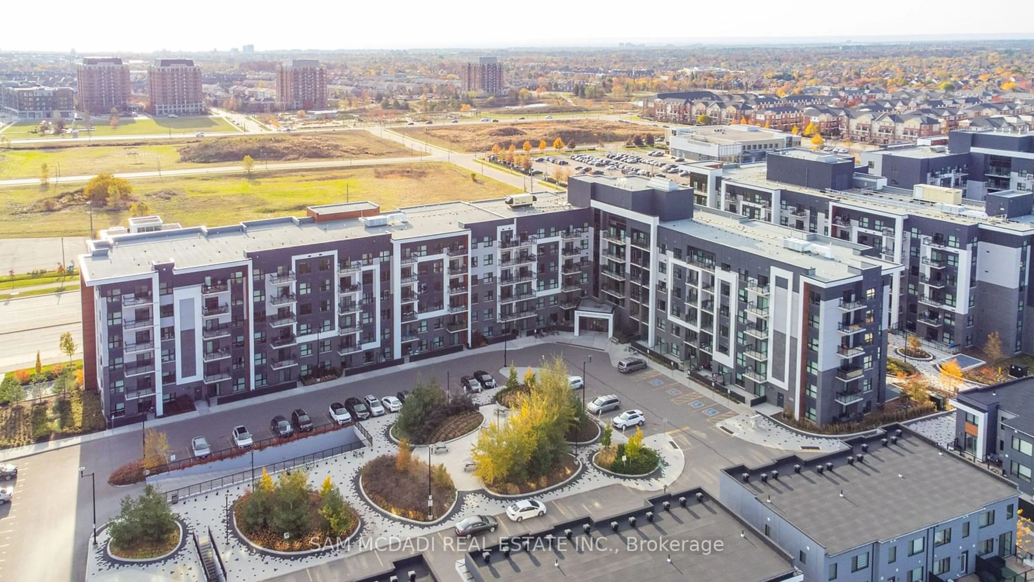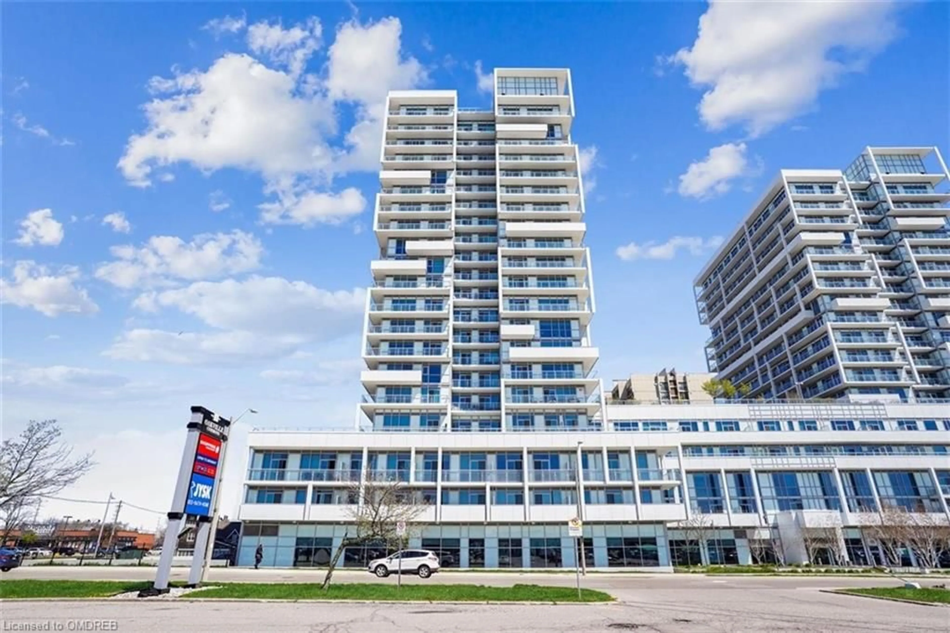50 Old Mill Rd #905 Ph5, Oakville, Ontario L6J 7W1
Contact us about this property
Highlights
Estimated ValueThis is the price Wahi expects this property to sell for.
The calculation is powered by our Instant Home Value Estimate, which uses current market and property price trends to estimate your home’s value with a 90% accuracy rate.$593,000*
Price/Sqft$675/sqft
Days On Market18 days
Est. Mortgage$2,748/mth
Maintenance fees$620/mth
Tax Amount (2023)$2,745/yr
Description
Everything is right here for you! An extra secure & super cute penthouse unit. An easy walk to The Oakville GO station & downtown. A short distance to Whole Foods, Oakville Place & easy access to 403/QEW. Over 950 sq ft of living space with floor to ceiling windows offering unobstructed NW views. Added layer of security with restricted access to penthouse floors. The building is accessible, & the unit has some accessibility features. Upon entry, you'll notice a sizeable laundry room & upgraded barn door for the coat closet. Open concept kitchen features all stainless steel appliances, a breakfast bar, & is open to the living/dining room. The den is currently being used as a dining room. The living room features an inviting gas fireplace (gas & water are included in maintenance) & Juliette balcony. The primary room will accommodate a king size bed, has a walk-in closet, plus a 2nd closet. Step in & indulge in the curved jetted tub in the main bath with separate stand up shower & upgraded vanity/sink. 2 parking spots (in tandem) are included and can fit 2 SUVS. Includes all appliances - fridge, stove, dishwasher, microwave, front load washer and dryer, 2 IKEA cabinets in primary, tv & bracket in primary, all electric light fixtures.
Property Details
Interior
Features
Main Floor
Den
2.57 x 2.34Kitchen
2.55 x 2.34B/I Microwave / B/I Dishwasher / Stainless Steel Appl
Dining
6.85 x 3.20Combined W/Living
Living
Gas Fireplace / Juliette Balcony / Nw View
Exterior
Features
Parking
Garage spaces 2
Garage type Underground
Other parking spaces 0
Total parking spaces 2
Condo Details
Amenities
Bike Storage, Exercise Room, Games Room, Gym, Party/Meeting Room
Inclusions
Property History
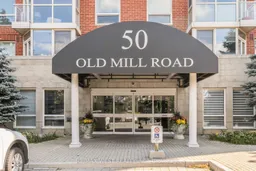 28
28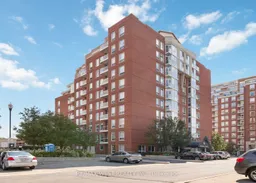 27
27Get an average of $10K cashback when you buy your home with Wahi MyBuy

Our top-notch virtual service means you get cash back into your pocket after close.
- Remote REALTOR®, support through the process
- A Tour Assistant will show you properties
- Our pricing desk recommends an offer price to win the bid without overpaying
