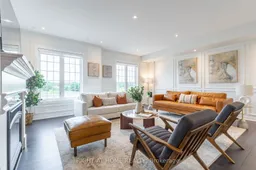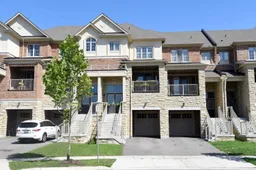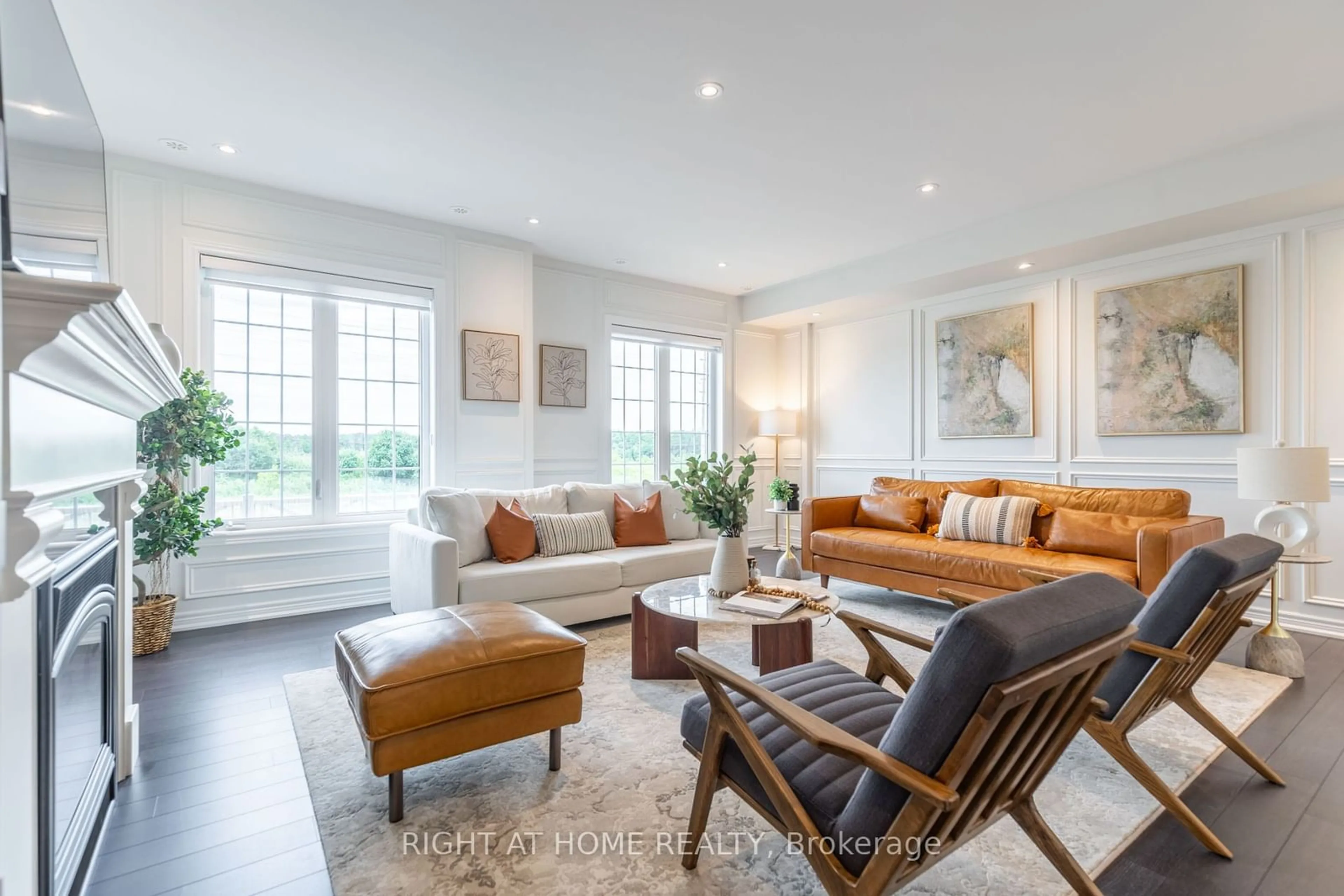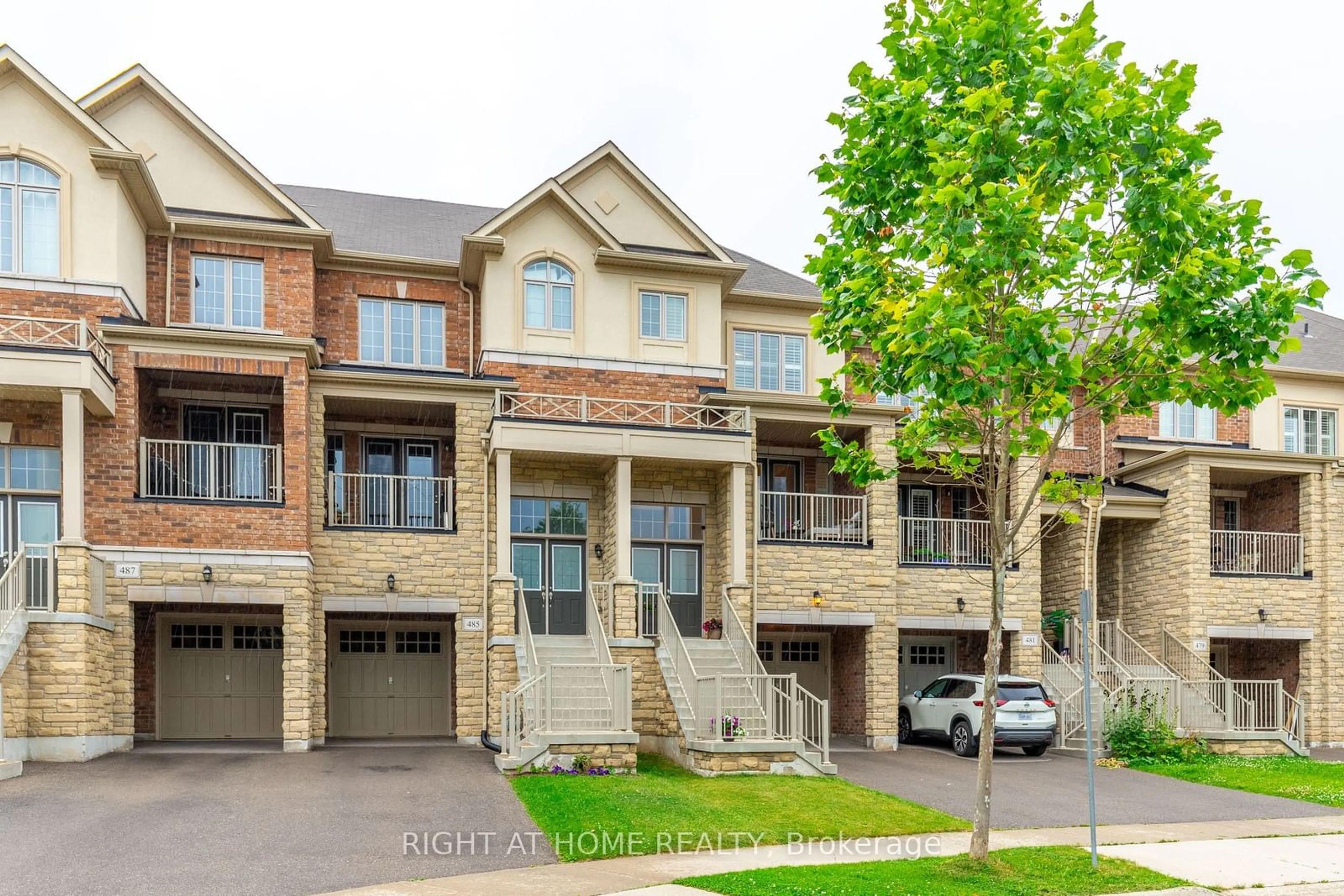483 Terrace Way, Oakville, Ontario L6M 4K6
Contact us about this property
Highlights
Estimated ValueThis is the price Wahi expects this property to sell for.
The calculation is powered by our Instant Home Value Estimate, which uses current market and property price trends to estimate your home’s value with a 90% accuracy rate.$1,361,000*
Price/Sqft$476/sqft
Est. Mortgage$5,579/mth
Tax Amount (2024)$5,451/yr
Days On Market56 days
Description
Escape to your dream home in this expansive 3-storey freehold townhouse, offering over 2,500 square feet of above-ground living space and the feel of a semi-detached home. Immerse yourself in a world of bright, airy living spaces accentuated by unobstructed views throughout.Unwind with beautiful parks nearby, perfect for nature walks or picnics. Entertain effortlessly in the open concept layout, where high ceilings and pot lights enhance the spacious feel. Unleash your inner chef in the luxurious eat-in kitchen, boasting a generous island, quartz countertops, a large walk-in pantry, coffee station, and premium stainless steel appliances including a gas stove. Charming French doors lead to a private balcony, perfect for extending your living space outdoors. The open plan flows into the oversized living room showcasing a gas fireplace adding cozy ambience, wainscotting and open views of Neyagawa woods. Upstairs, you'll find a haven for relaxation with three spacious bedrooms, a full bathroom, and a separate laundry room. The master suite retreat features a private 4-piece ensuite with a soaker tub and a large walk-in closet, ensuring ultimate relaxation. This versatile living space caters to your needs. An additional room on the main street level adjacent to a full bath offers wonderful flexibility. As an office it is Ideal for work-from-home life or can easily transform into a 4th bedroom or den. Basement offers lots of potential. Two main entrances offer added convenience, with direct access to the garage from the laundry room. Additional features include Hunter Douglas and California shutter blinds throughout, Quartz countertops, Wainscotting in office and living room , upgraded lighting, new carpets (2023), freshly painted, and an EV charger plug done to code. Don't miss this opportunity to own this exceptional home!
Property Details
Interior
Features
Ground Floor
Foyer
Office
3.66 x 3.35Foyer
Exterior
Features
Parking
Garage spaces 1
Garage type Attached
Other parking spaces 2
Total parking spaces 3
Property History
 38
38 39
39Get up to 1% cashback when you buy your dream home with Wahi Cashback

A new way to buy a home that puts cash back in your pocket.
- Our in-house Realtors do more deals and bring that negotiating power into your corner
- We leverage technology to get you more insights, move faster and simplify the process
- Our digital business model means we pass the savings onto you, with up to 1% cashback on the purchase of your home

