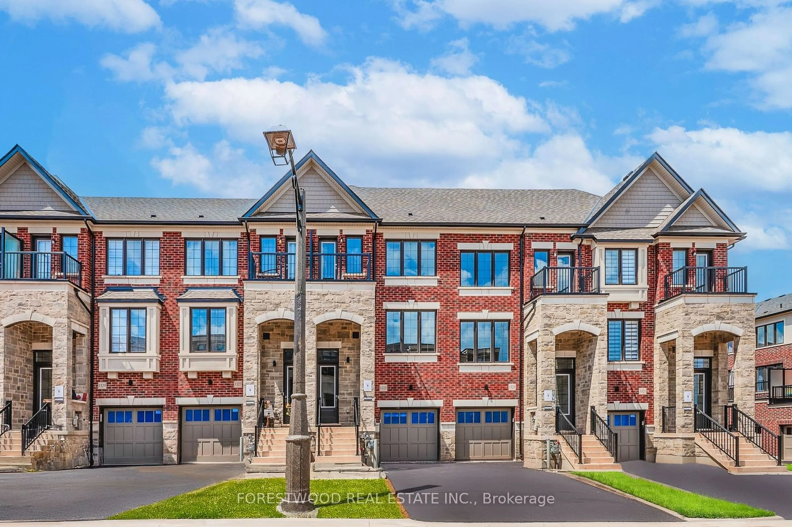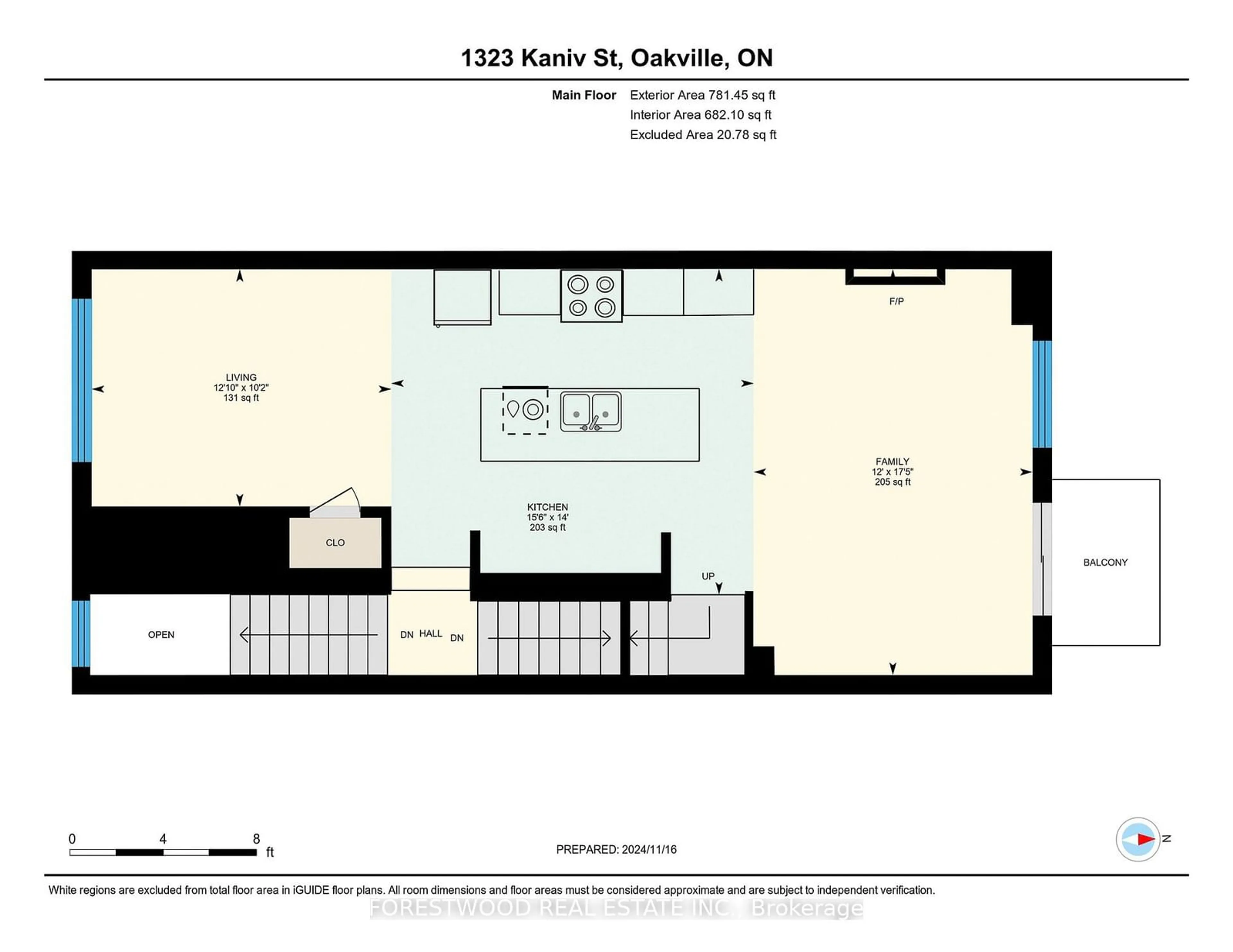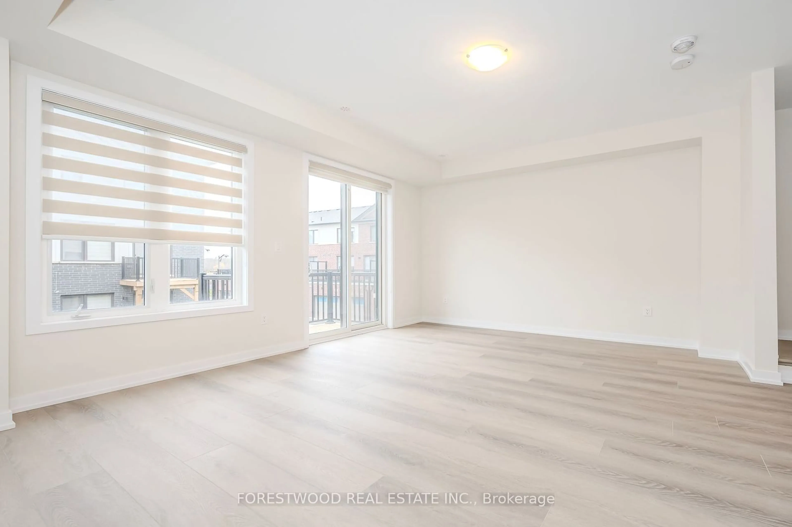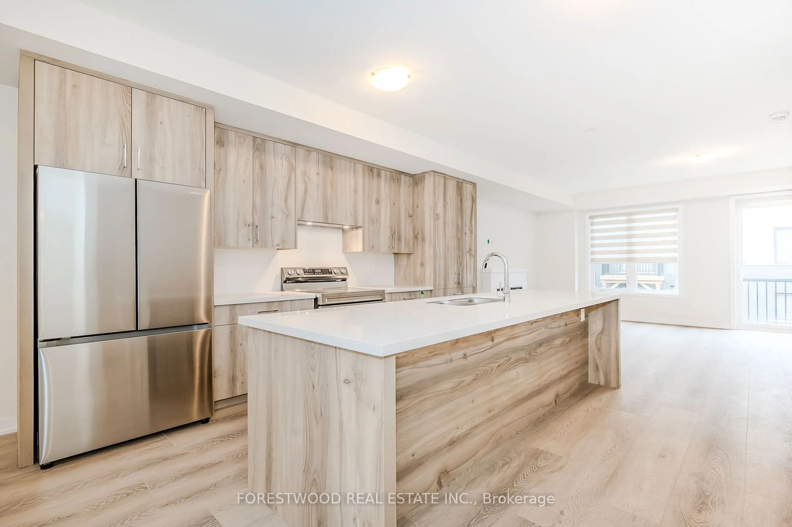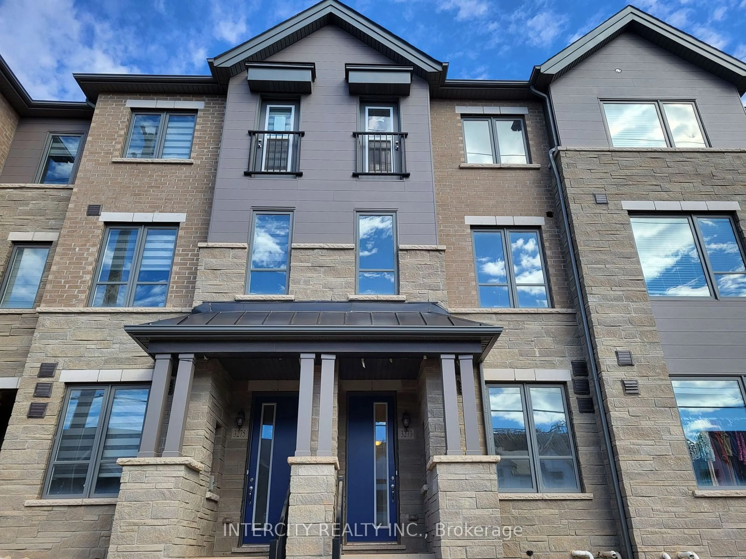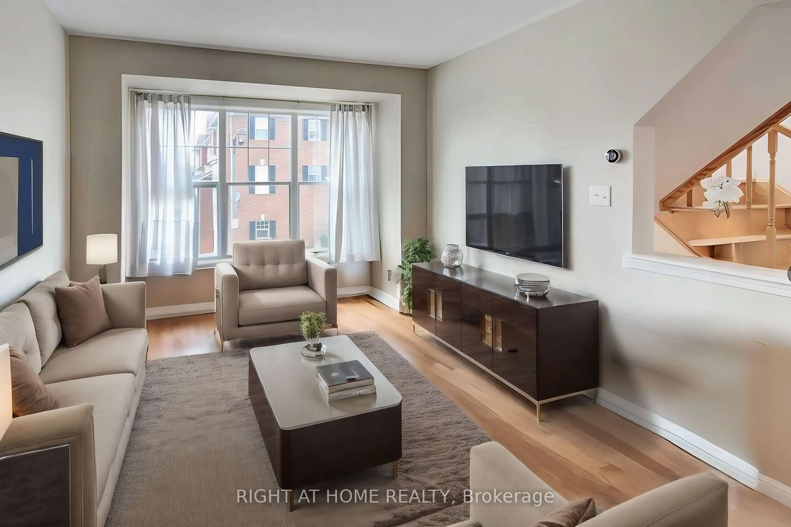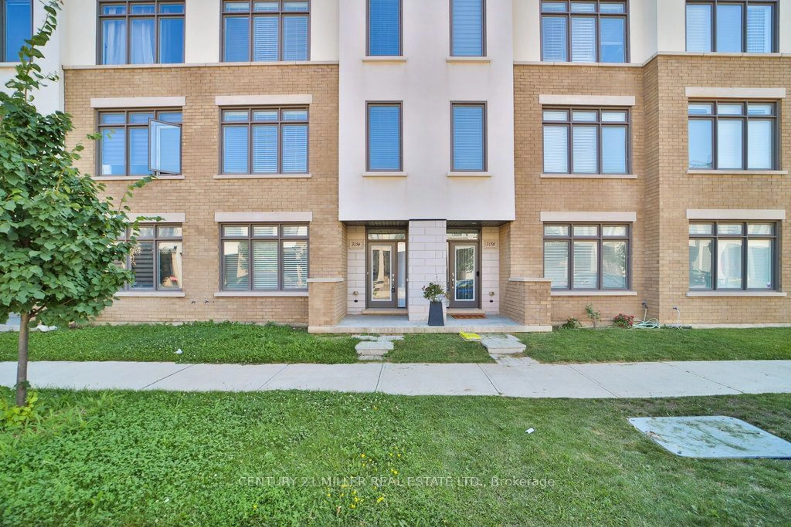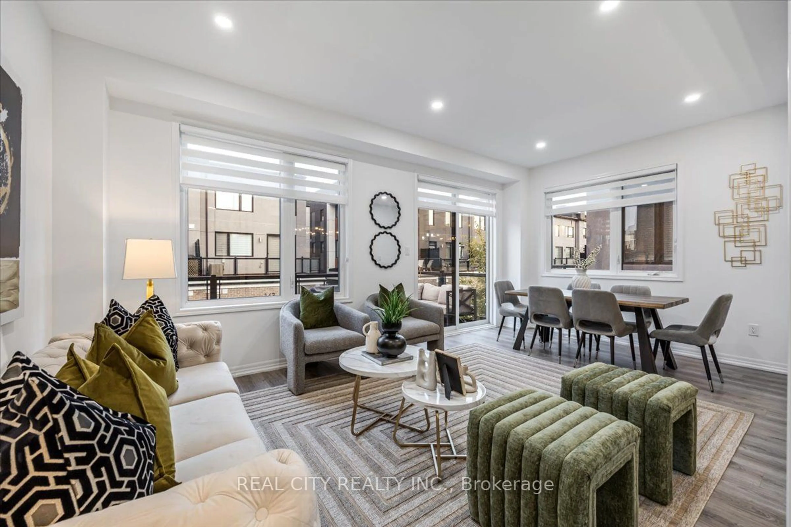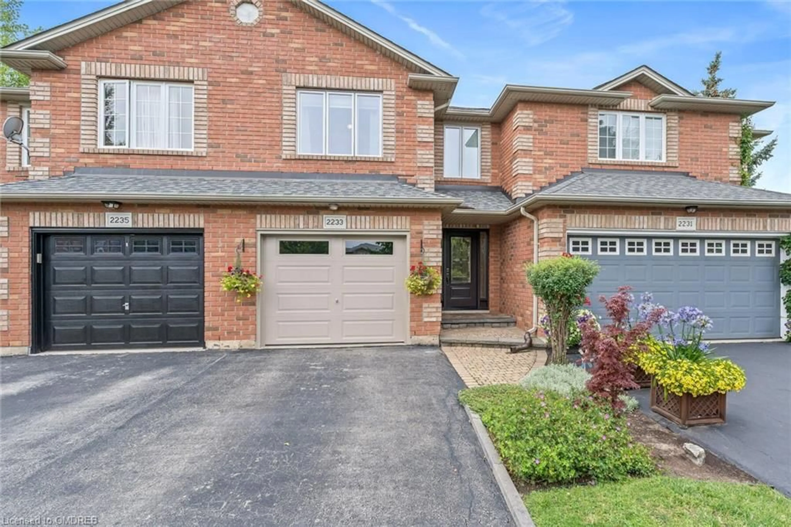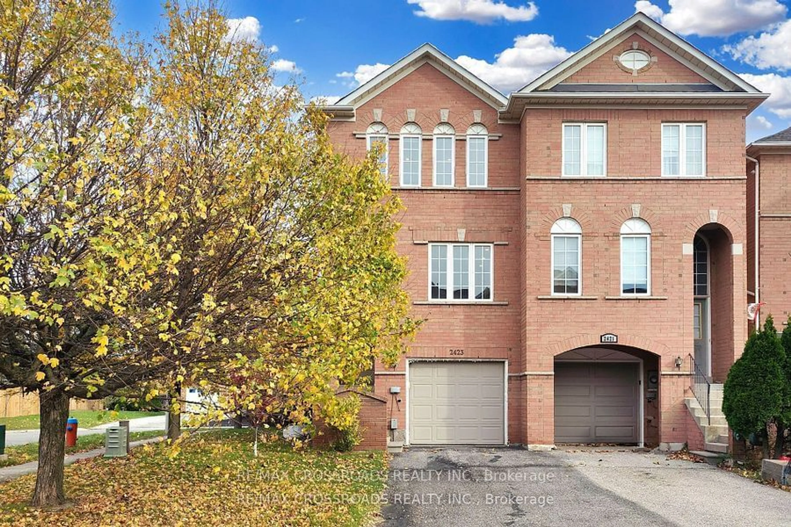1323 Kaniv St, Oakville, Ontario L6M 5R3
Contact us about this property
Highlights
Estimated ValueThis is the price Wahi expects this property to sell for.
The calculation is powered by our Instant Home Value Estimate, which uses current market and property price trends to estimate your home’s value with a 90% accuracy rate.Not available
Price/Sqft-
Est. Mortgage$5,149/mo
Tax Amount (2024)-
Days On Market64 days
Description
Wow! Stunning New Executive Townhome with 4-Bedrooms & 4-Bathrooms and Many Upgrades in Upscale Oakville! This Breathtaking Home is Lavished with: *Open Concept Living Room with a walkout to a charming balcony. *Stunning modern kitchen that features a large center island and breakfast bar and pantry. *Generously sized dining room. *As you ascend to the third level, you will find three well-appointed bedrooms along with the convenience of an upper-level laundry, enhancing the ease of daily living. *The primary bedroom serves as a true retreat, boasting a luxurious four-piece ensuite bathroom and dual walk-in closets, providing ample storage space and adding a sense of modern elegance. *The second bedroom offers its own private escape with a walkout to a secluded balcony, perfect for enjoying morning coffee or evening sunsets. *On the ground level, you'll discover a versatile fourth bedroom, complete with a three-piece ensuite, offering the ideal space for guests or children. *This level also features direct access to the backyard, seamlessly blending indoor and outdoor living. *Throughout the home, engineered hardwood flooring adds a touch of sophistication and durability across all three levels, enhancing the modern aesthetic of the property. *Close to all Amenities, this home is conveniently situated just minutes away from a variety of amenities, including hospitals, schools, the North Park/Sixteen Mile Sports Complex, conservation areas, parks, and scenic trails. Additionally, easy access to major highways makes commuting a breeze, ensuring that everything you need is within reach. With so many conveniences nearby, you will enjoy a lifestyle that is both active and fulfilling in this beautifully designed home!
Property Details
Interior
Features
Main Floor
Living
5.31 x 3.65Hardwood Floor / W/O To Balcony / Electric Fireplace
Dining
3.91 x 3.04Hardwood Floor / Open Concept / Large Window
Kitchen
4.76 x 4.24Hardwood Floor / Centre Island / Stainless Steel Appl
Foyer
1.80 x 1.30Porcelain Floor / Open Concept / 2 Pc Bath
Exterior
Features
Parking
Garage spaces 1
Garage type Built-In
Other parking spaces 1
Total parking spaces 2
Property History
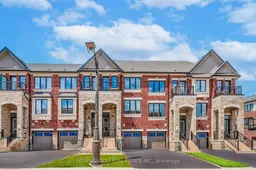 30
30Get up to 1% cashback when you buy your dream home with Wahi Cashback

A new way to buy a home that puts cash back in your pocket.
- Our in-house Realtors do more deals and bring that negotiating power into your corner
- We leverage technology to get you more insights, move faster and simplify the process
- Our digital business model means we pass the savings onto you, with up to 1% cashback on the purchase of your home
