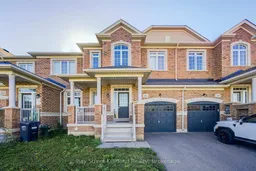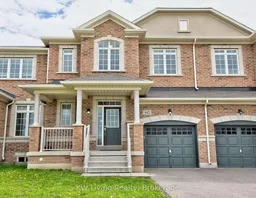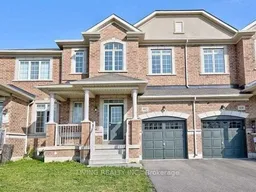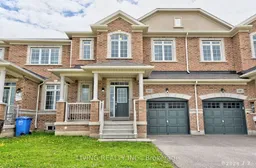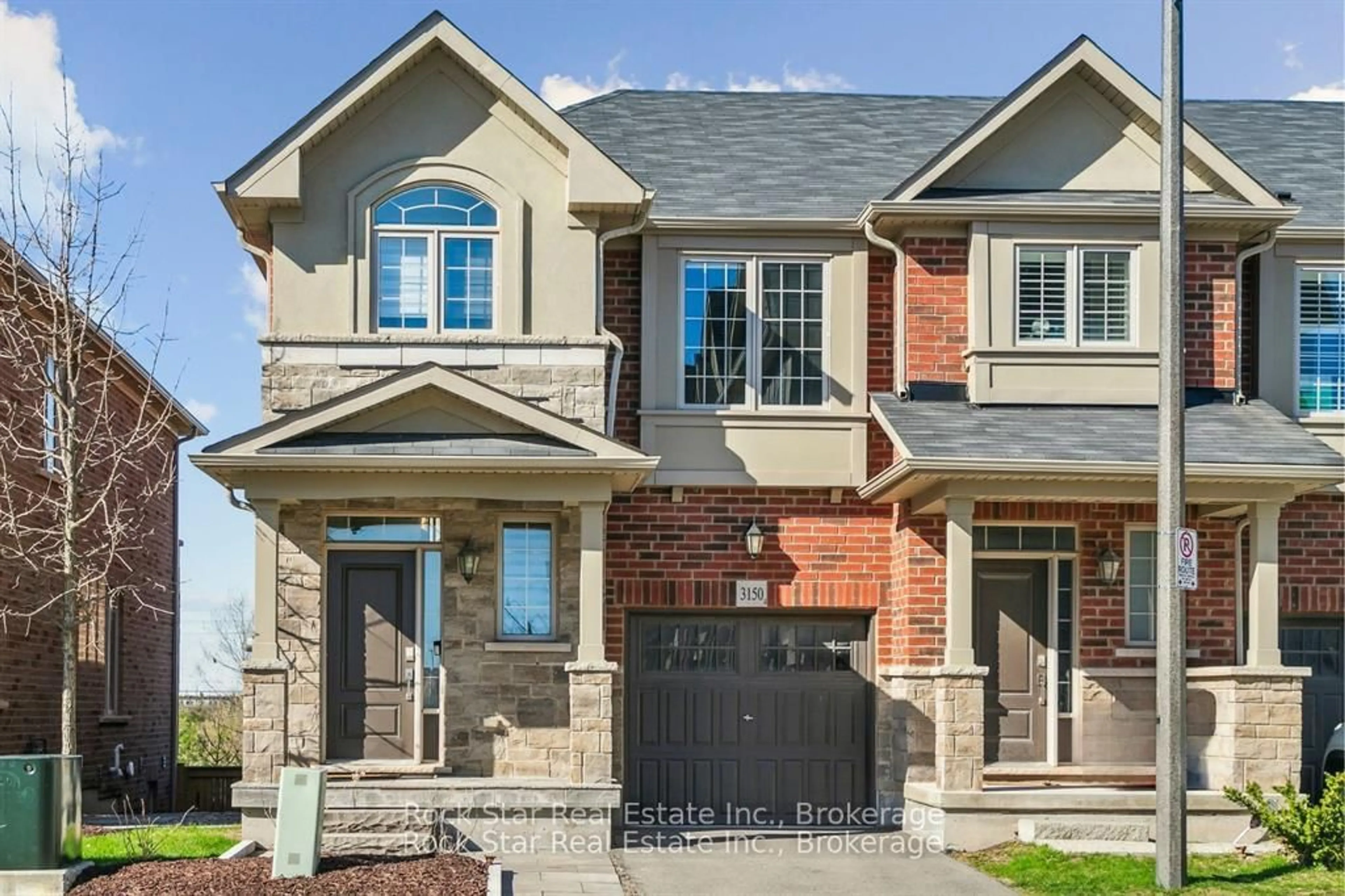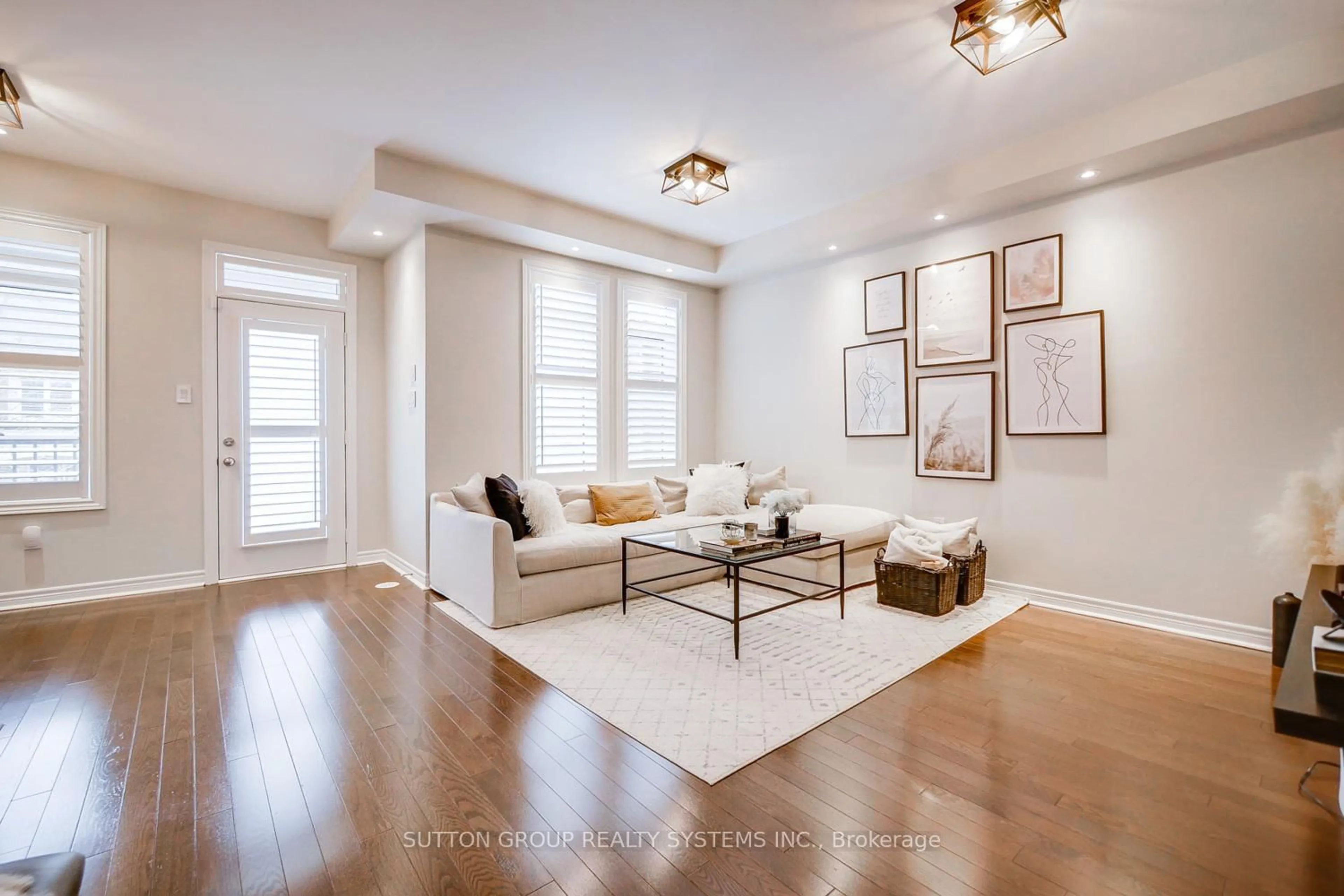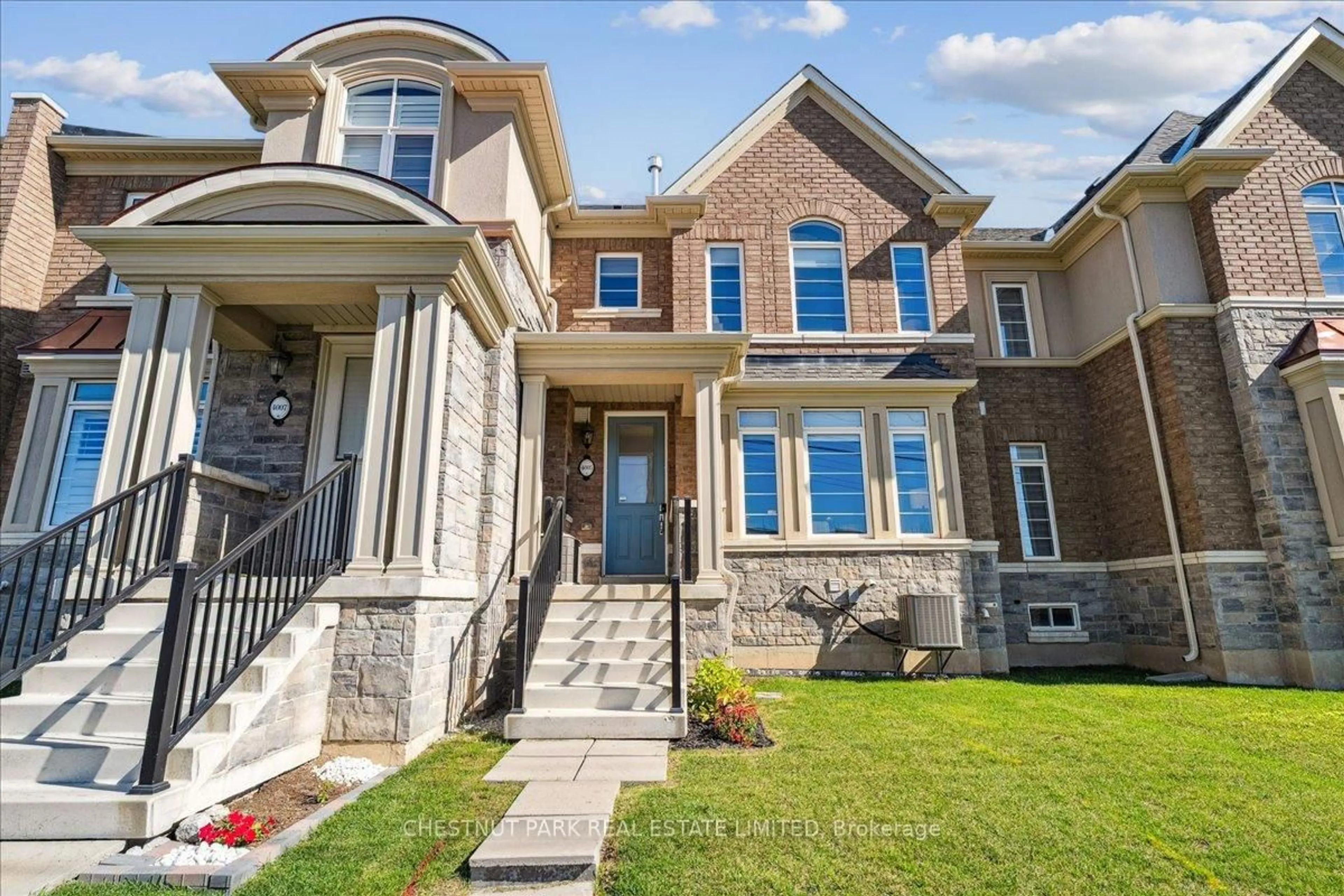Stunning, One-of-a-Kind Traditional Freehold Townhome Facing the Park! Welcome to this beautifully maintained 3-bedroom, 3-washroom townhouse, offering 24.5 feet frontage, absolutely freehold no monthly fees! Nestled directly across from William Rose Park, enjoy unobstructed views and a lifestyle of comfort, convenience, and charm. Main floor featuring a soaring 20-foot ceiling in the foyer, creating an airy and inviting atmosphere. The great room and dining area flow seamlessly, ideal for family gatherings or entertaining guests. Enjoy direct garage access to a private backyard, and relax on the expansive porch overlooking the park-a perfect spot to take in breathtaking sunsets. The spacious primary bedroom includes a 4-piece ensuite and walk-in closet, with south-facing views that fill the space with natural light. The second bedroom shares the same sunny exposure, while the third bedroom offers stunning, clear views of the park. No front neighbors, just green space and tranquility. Located moments from top-rated schools, parks, grocery stores, restaurants, and major shopping centers-this is a rare opportunity to own a freehold townhome in one of the area's most sought-after communities.
Inclusions: Existing Fridge, Stove, Dishwasher, Electrical light fixture, Windows coverings, washer and dryer.
