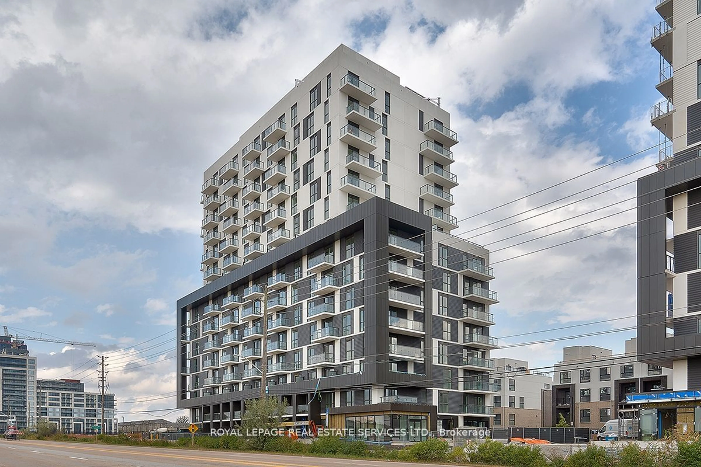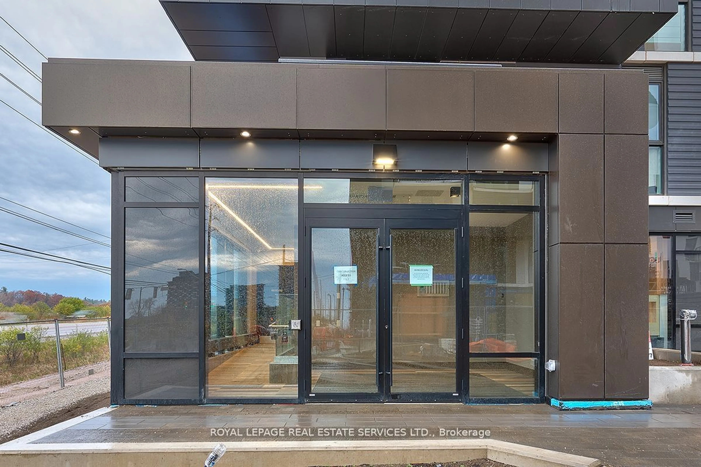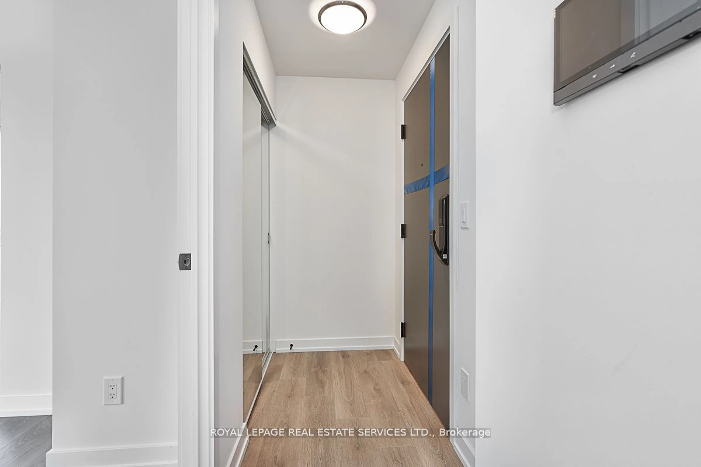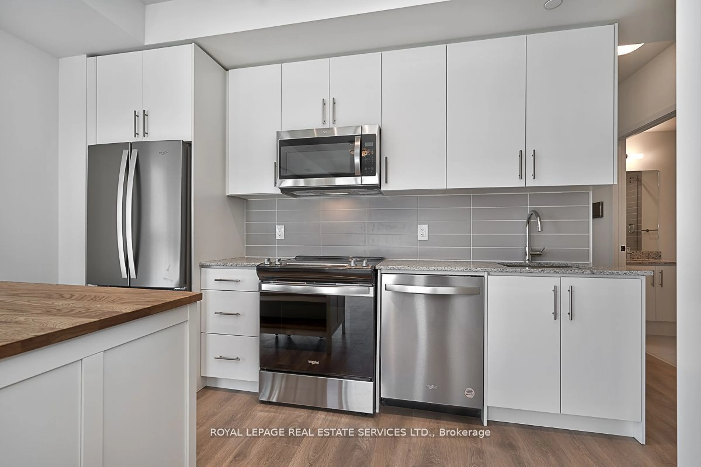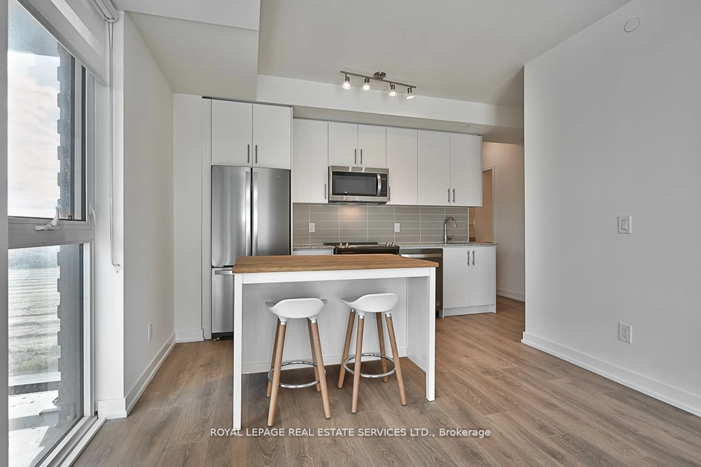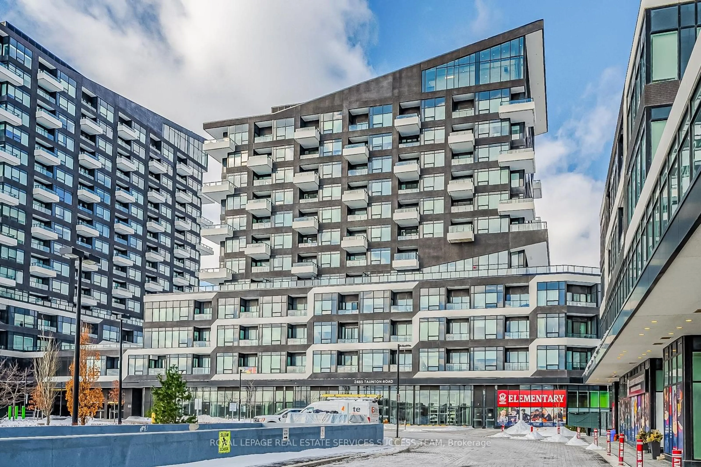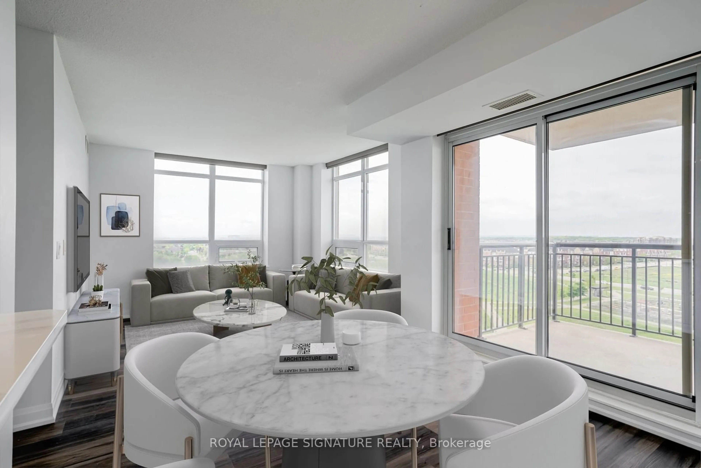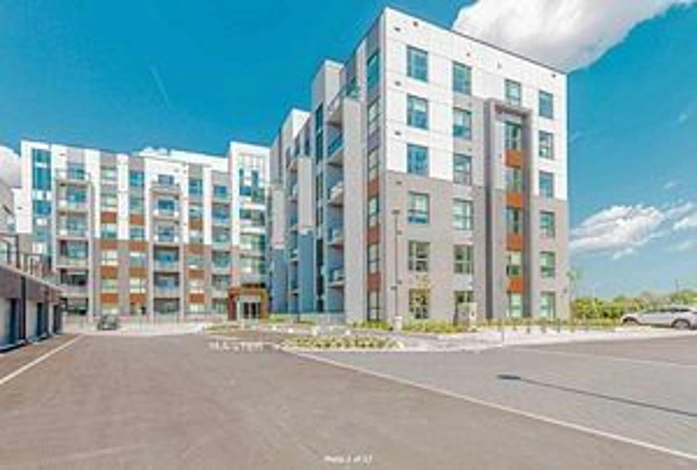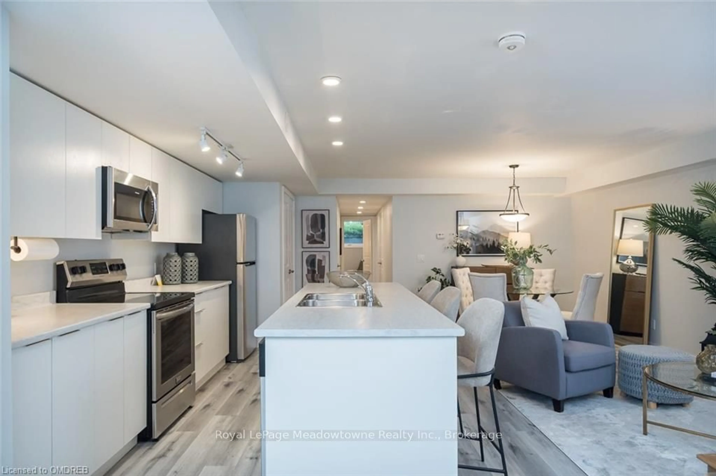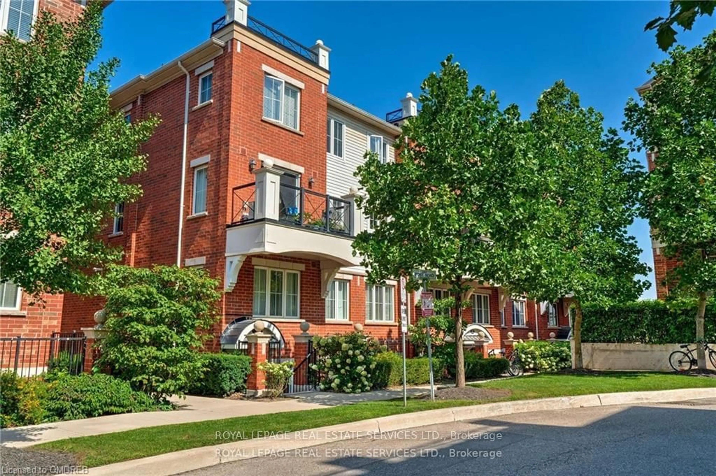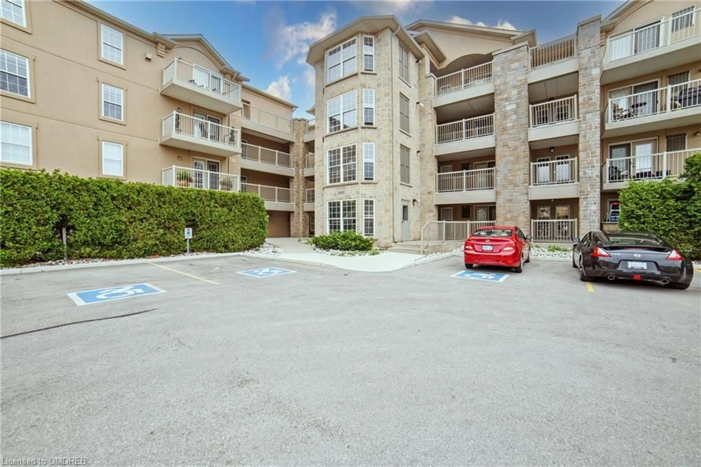345 Wheat Boom Dr #703, Oakville, Ontario L6H 7X4
Contact us about this property
Highlights
Estimated ValueThis is the price Wahi expects this property to sell for.
The calculation is powered by our Instant Home Value Estimate, which uses current market and property price trends to estimate your home’s value with a 90% accuracy rate.Not available
Price/Sqft$861/sqft
Est. Mortgage$3,131/mo
Maintenance fees$598/mo
Tax Amount (2024)-
Days On Market33 days
Description
Located in the prestigious MINTO building, offering a 2 bedroom, 2 bathroom suite that redefines luxury and sophistication. Boasting 800 square feet of thoughtfully designed living space, this residence promises an upgraded lifestyle in a prime location. The 88 square feet outdoor balcony extends the living area! The heart of this suite is the gourmet kitchen adorned with stainless steel appliances and granite counters. The wide plank laminate flooring and high ceilings are a testament to modern design. Indulge in the world-classe amenities that the MINTO building offers. Nestled in the vibrant North Oakville neighborhood, this suite is surrounded by an array of shops and restaurants. Easy access to highways streamlines your commute, while the abundance of walking trails encourages an active lifestyle. Families will appreciate the proximity to schools, making this location ideal for everyone.
Property Details
Interior
Features
Main Floor
Kitchen
2.74 x 3.28Stainless Steel Appl / Granite Counter / Laminate
Living
3.68 x 3.28Combined W/Dining / Laminate / W/O To Balcony
Prim Bdrm
3.05 x 3.004 Pc Ensuite / Laminate / W/I Closet
2nd Br
3.00 x 3.00Double Closet / Laminate
Exterior
Features
Parking
Garage spaces 1
Garage type Underground
Other parking spaces 0
Total parking spaces 1
Condo Details
Amenities
Bike Storage, Concierge, Exercise Room, Party/Meeting Room, Visitor Parking
Inclusions
Property History
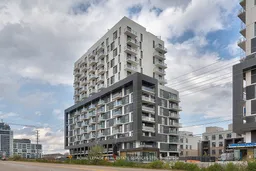 15
15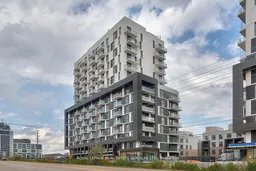
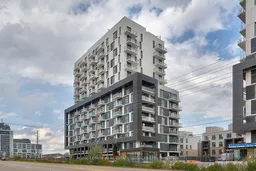
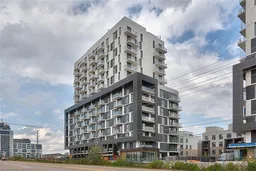
Get up to 1% cashback when you buy your dream home with Wahi Cashback

A new way to buy a home that puts cash back in your pocket.
- Our in-house Realtors do more deals and bring that negotiating power into your corner
- We leverage technology to get you more insights, move faster and simplify the process
- Our digital business model means we pass the savings onto you, with up to 1% cashback on the purchase of your home
