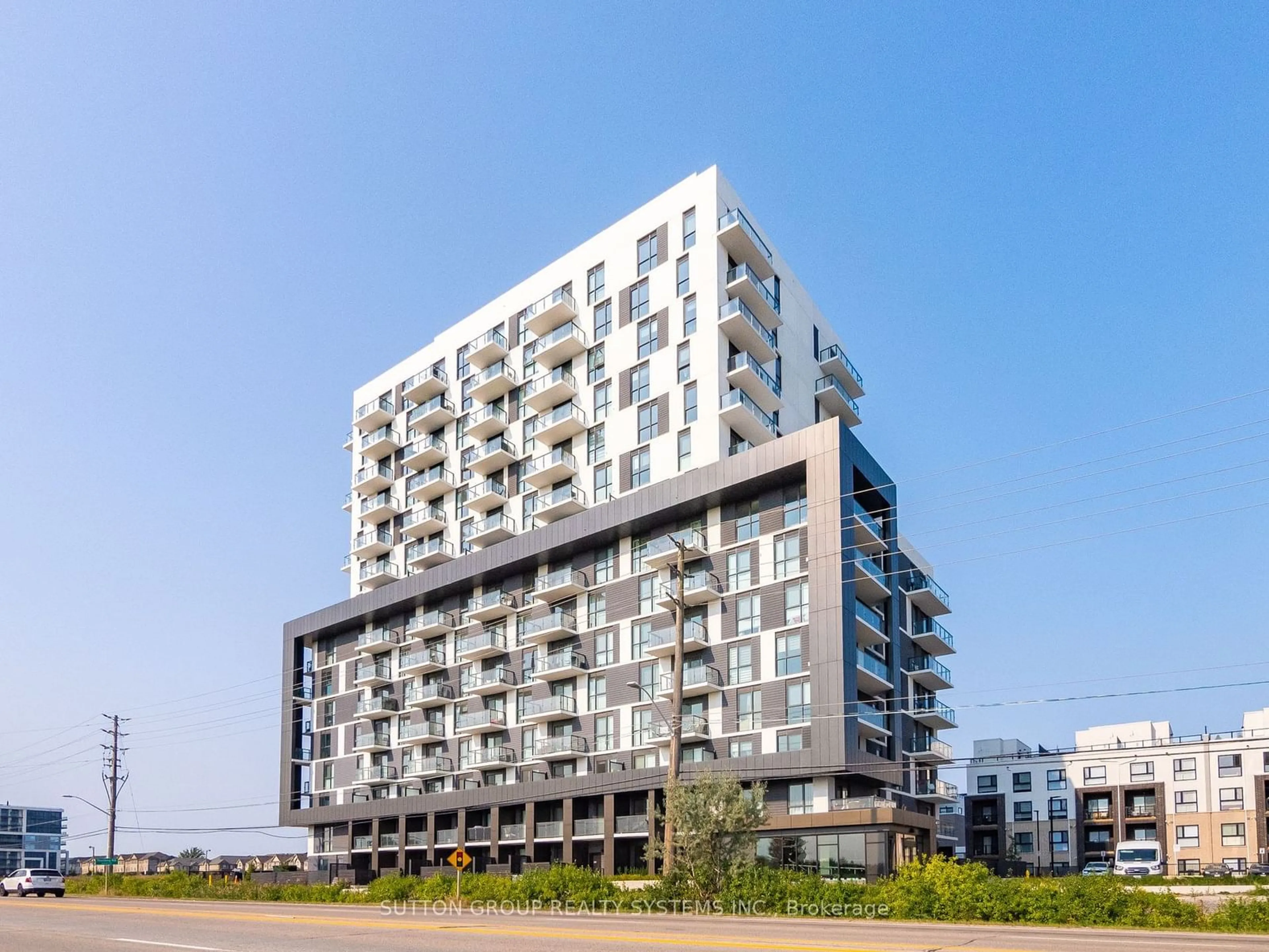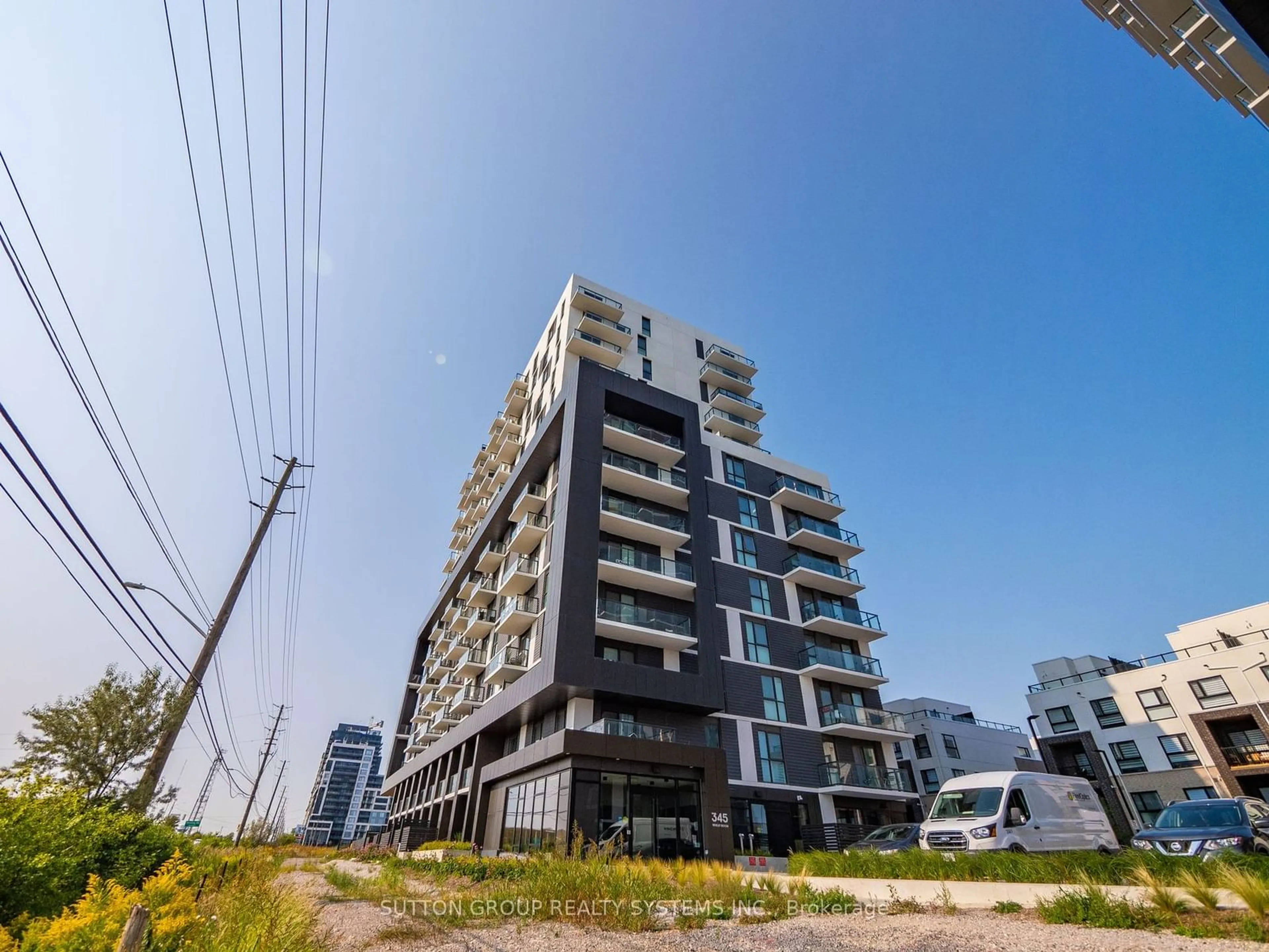345 Wheat Boom Dr #413, Oakville, Ontario L6H 7X4
Contact us about this property
Highlights
Estimated ValueThis is the price Wahi expects this property to sell for.
The calculation is powered by our Instant Home Value Estimate, which uses current market and property price trends to estimate your home’s value with a 90% accuracy rate.Not available
Price/Sqft$944/sqft
Est. Mortgage$2,619/mo
Maintenance fees$529/mo
Tax Amount (2024)$2,339/yr
Days On Market24 days
Description
Welcome To The Oak Village by Minto in the highly sought area of Oakville. Stunning the most popular floor plan of 1D-H By Minto (681 sq ft plus 54 sqft=735 sq ft). Fully upgraded Condo with 9 ft Ceiling, Excellent Open Concept Layout, Torlys Luxury Everwood Elite Vinyl Flooring All Over, Frendel's white Cloud Silk Touch Slab Cabinetry with Nickel finish handles all over the Kitchen with Delta Osler Single Handle Chrome Faucet with Olympia Marble Milas Pearl natural Herrngbone Horizontal stacked backsplash with Organic White Caesarstone Countertops in the Kitchen, 8 ft Extended Island with Cabinetry, Breakfast Bar and Tabletop, Frendel's white Cloud Silk Touch Slab Cabinetry with Nickel finish handles and Organic White Caesarstone Countertop with Cantrio Koncepts Undermount Sink in the Washroom, Olympia Calcatta Grey Eterna Polished Horizontal Stacked Tiles on the Wall and Floor, Upgraded Frameless Glass Shower enclosure with D-Pull in Polished Chrome knob & Hinges with Contrac Suto two Piece Toilet with unlined Tank with Bowl, List goes on and on. Won't last long act quickly, Close to the Mississauga, shopping center, Go Station, Library, Bus Terminal, Sheridan College, Walmart, 407, 403, QEW, Showings Anytime Without Any Notice. Deposit a Bank Draft or Certified Cheque With the Offer.
Property Details
Interior
Features
Main Floor
Kitchen
7.01 x 3.05Quartz Counter / Combined W/Living / Stainless Steel Appl
Living
7.01 x 3.05Combined W/Kitchen / W/O To Balcony / Vinyl Floor
Prim Bdrm
3.23 x 2.83W/I Closet / 3 Pc Ensuite / Large Window
Den
2.44 x 1.773 Pc Ensuite / Vinyl Floor
Exterior
Features
Parking
Garage spaces -
Garage type -
Total parking spaces 1
Condo Details
Amenities
Exercise Room, Gym, Party/Meeting Room, Visitor Parking
Inclusions
Property History
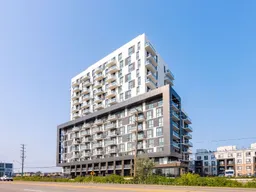 38
38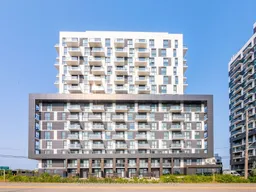 38
38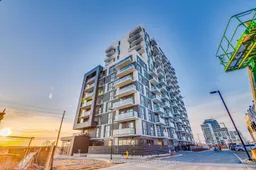 31
31Get up to 1% cashback when you buy your dream home with Wahi Cashback

A new way to buy a home that puts cash back in your pocket.
- Our in-house Realtors do more deals and bring that negotiating power into your corner
- We leverage technology to get you more insights, move faster and simplify the process
- Our digital business model means we pass the savings onto you, with up to 1% cashback on the purchase of your home
