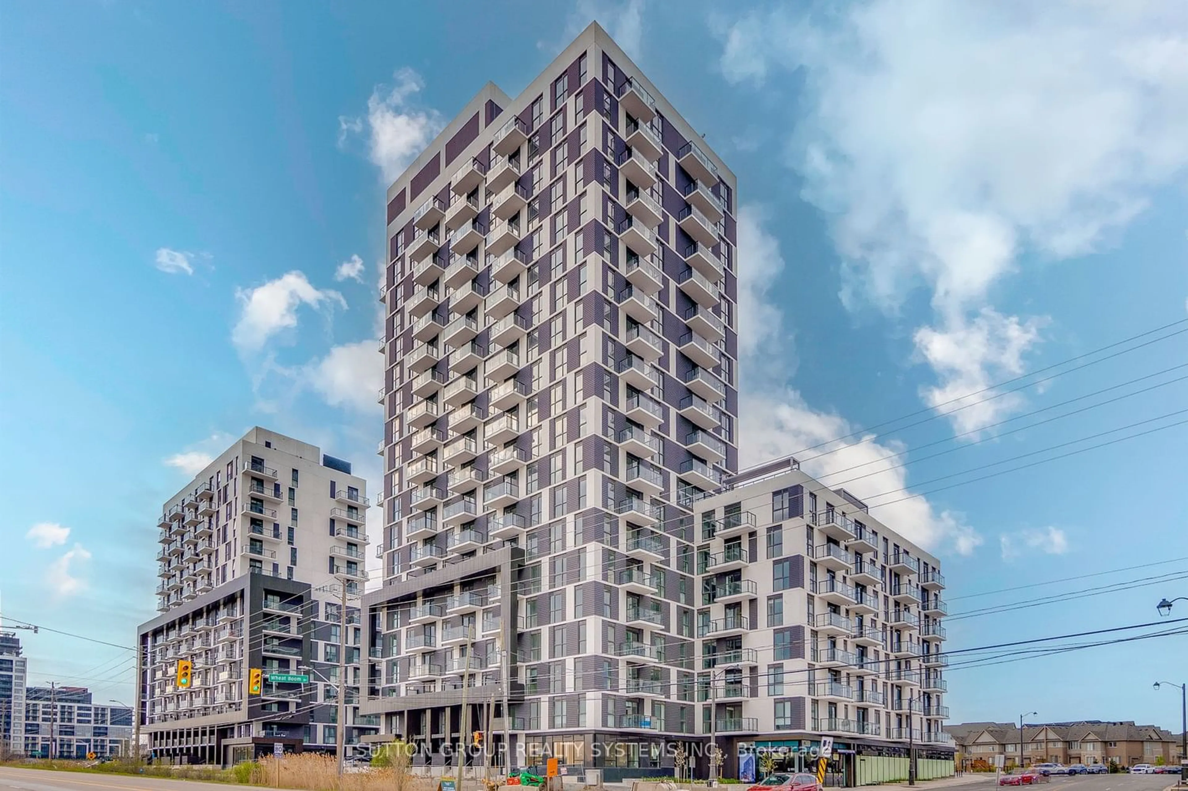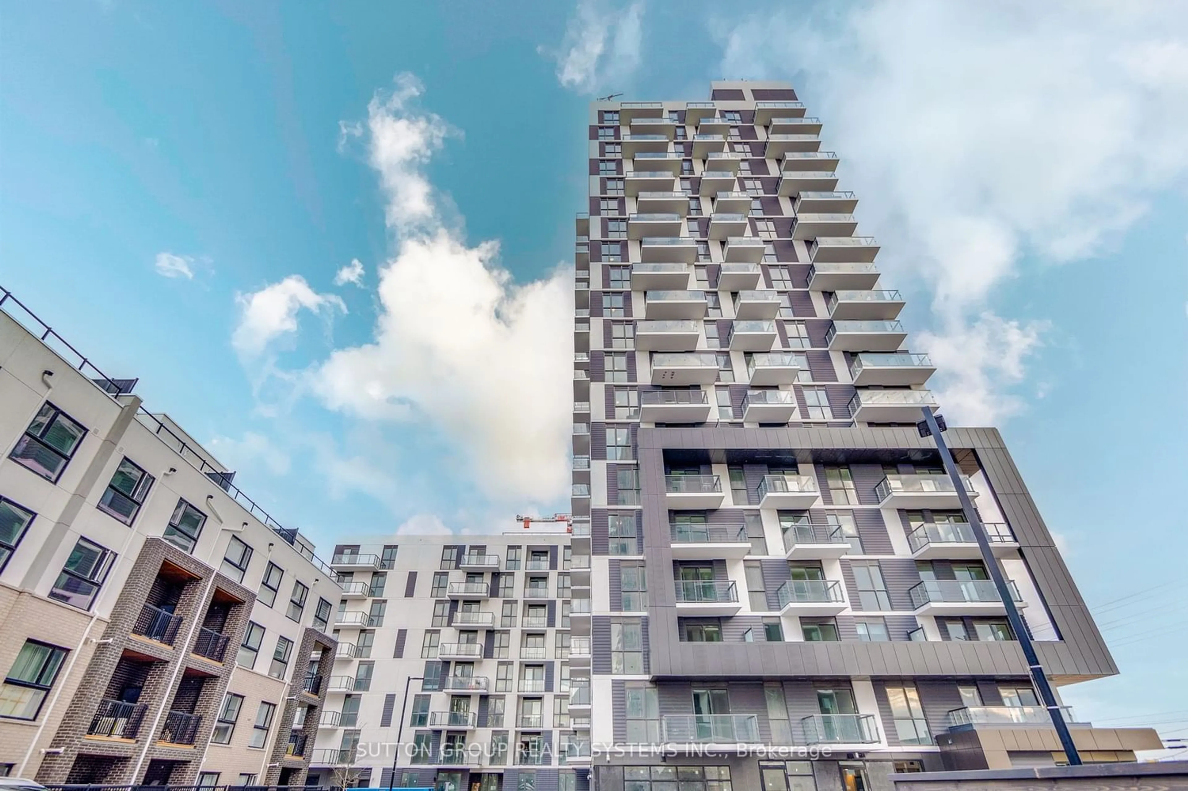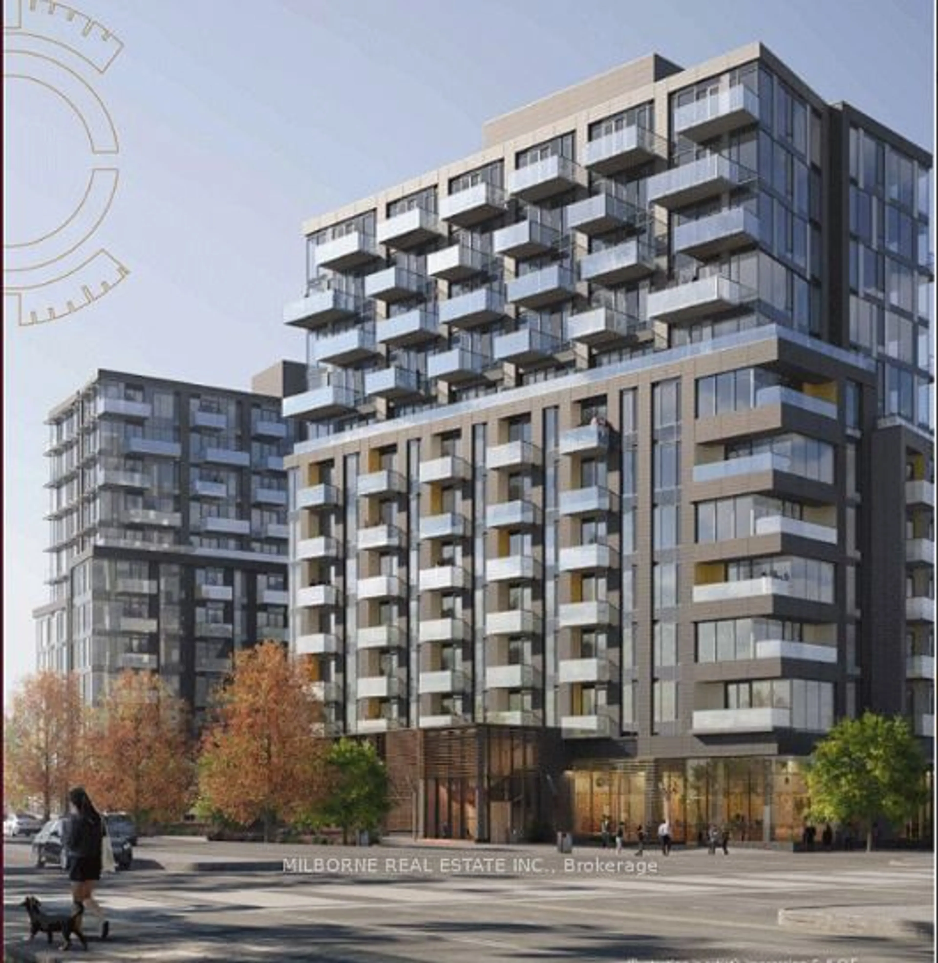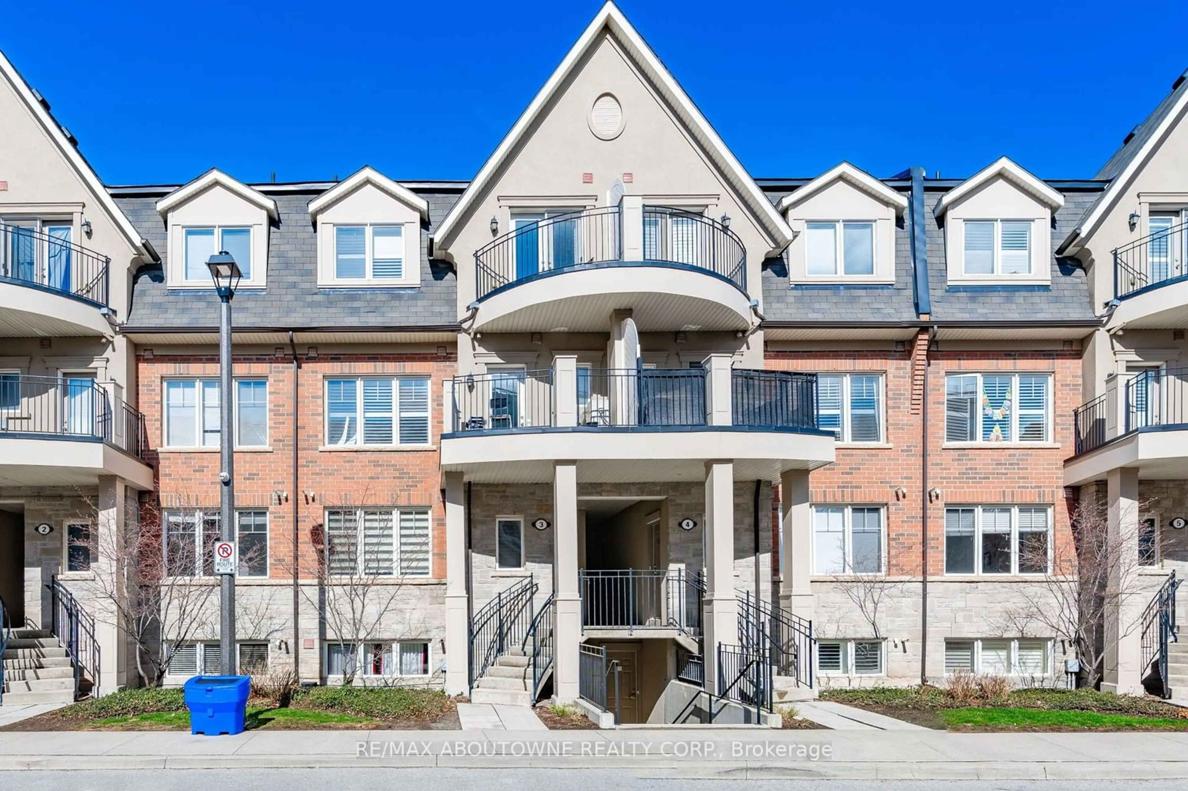335 Wheat Boom Dr #513, Oakville, Ontario L6H 7X4
Contact us about this property
Highlights
Estimated ValueThis is the price Wahi expects this property to sell for.
The calculation is powered by our Instant Home Value Estimate, which uses current market and property price trends to estimate your home’s value with a 90% accuracy rate.$811,000*
Price/Sqft$960/sqft
Days On Market13 days
Est. Mortgage$2,663/mth
Maintenance fees$529/mth
Tax Amount (2024)-
Description
This Is An Assignment Sale - Welcome To The Oak Village by Minto in the highly sought area of Oakville. Absolutely Stunning the most popular floor plan of 1D-H By Minto. Fully upgraded Condo with 9 ft Ceiling, Excellent Open Concept Layout, Torlys's Luxury Everwood Elite Vinyl Flooring All Over, Frendel's Twilight Grey Silk Touch Slab Cabinetry with Grey Nickel handles all over the Kitchen with Delta Osler Single Handle Faucet with Tender Grey Queen Glossy backsplash with Caesarstone Countertops in the Kitchen, Breakfast Bar, Tabletop & in the Washroom, Frameless Glass Shower enclosure with Chrome knob & Hinges with Contrac Wilton Toilet with Elongated Bowl, Close to shopping center, Go Station, Library, Bus Terminal, Sheridan College, Walmart, 407, 403, QEW, Showings Anytime Without Any Notice.
Property Details
Interior
Features
Main Floor
Bathroom
3.00 x 3.00Tile Floor / 3 Pc Ensuite / Quartz Counter
Kitchen
7.01 x 3.05Quartz Counter / Combined W/Living / Stainless Steel Appl
Living
7.01 x 3.05Combined W/Kitchen / W/O To Balcony / Vinyl Floor
Prim Bdrm
3.23 x 2.83W/I Closet / 3 Pc Ensuite / Large Window
Exterior
Features
Parking
Garage spaces -
Garage type -
Other parking spaces 1
Total parking spaces 1
Condo Details
Amenities
Exercise Room, Gym, Party/Meeting Room, Visitor Parking
Inclusions
Property History
 39
39Get an average of $10K cashback when you buy your home with Wahi MyBuy

Our top-notch virtual service means you get cash back into your pocket after close.
- Remote REALTOR®, support through the process
- A Tour Assistant will show you properties
- Our pricing desk recommends an offer price to win the bid without overpaying





