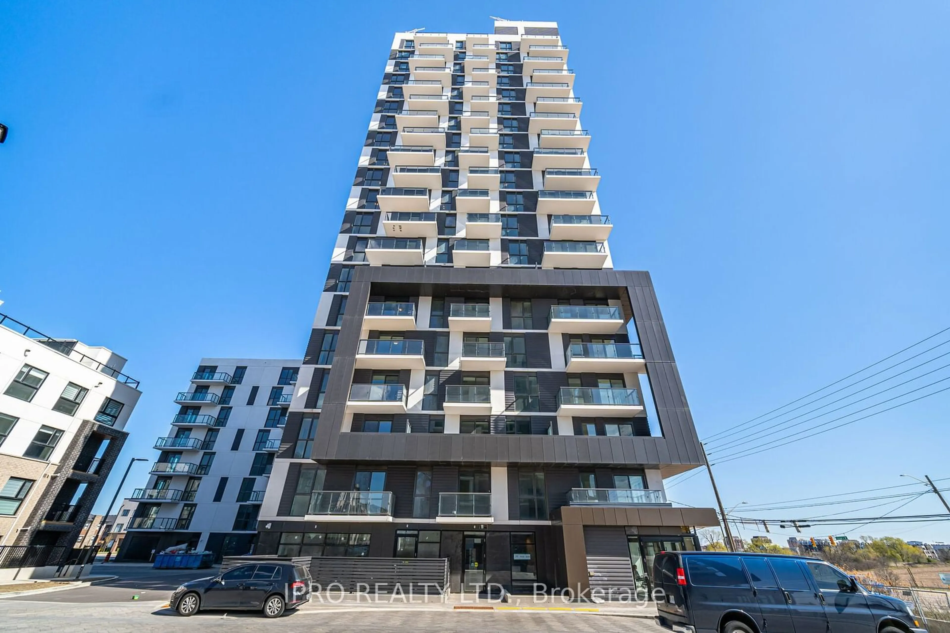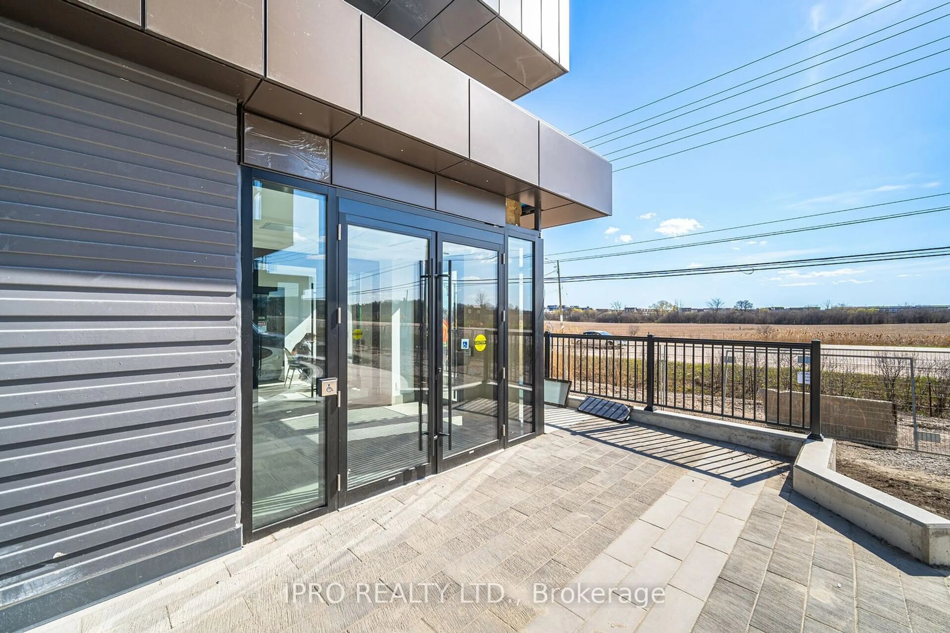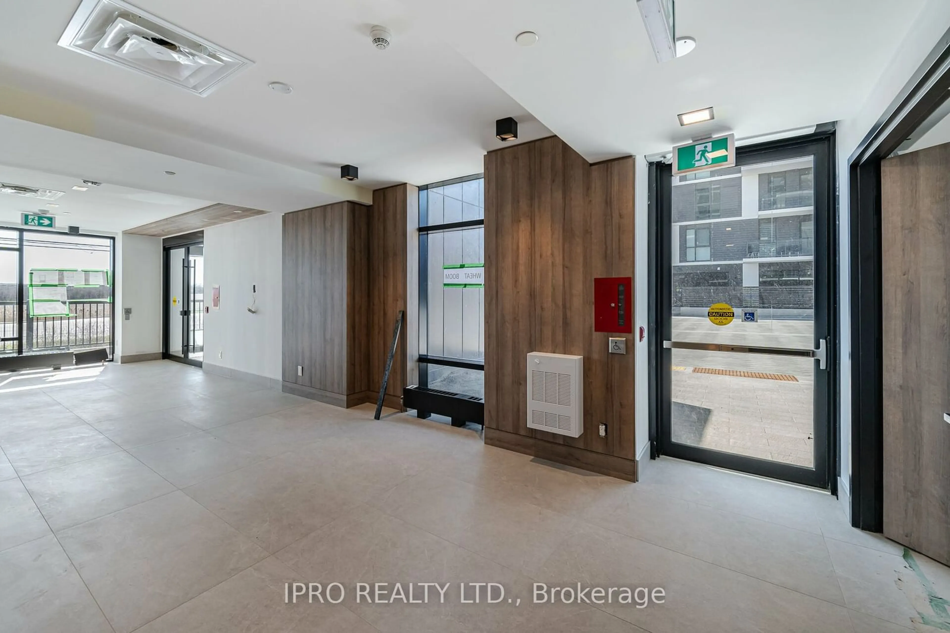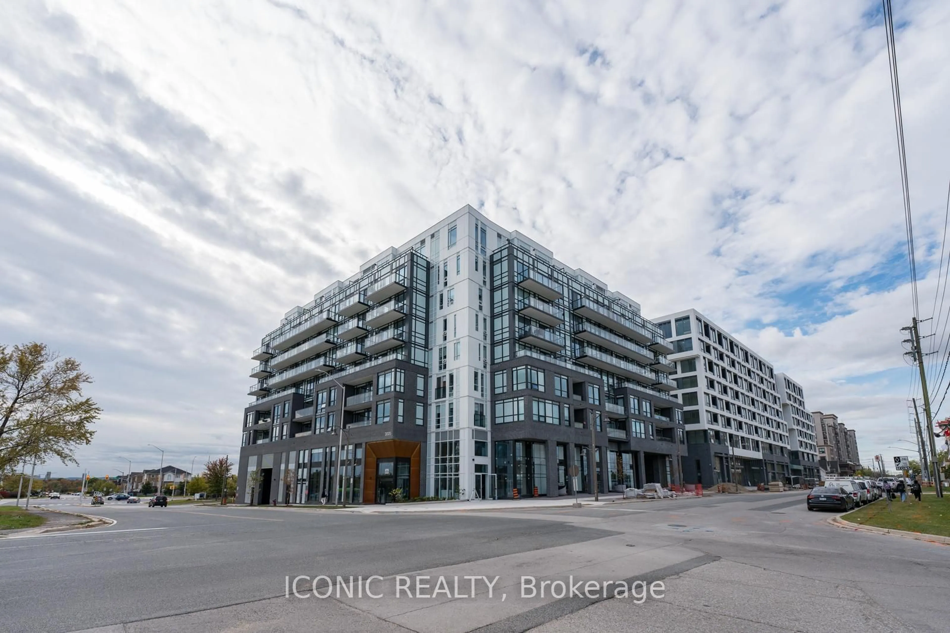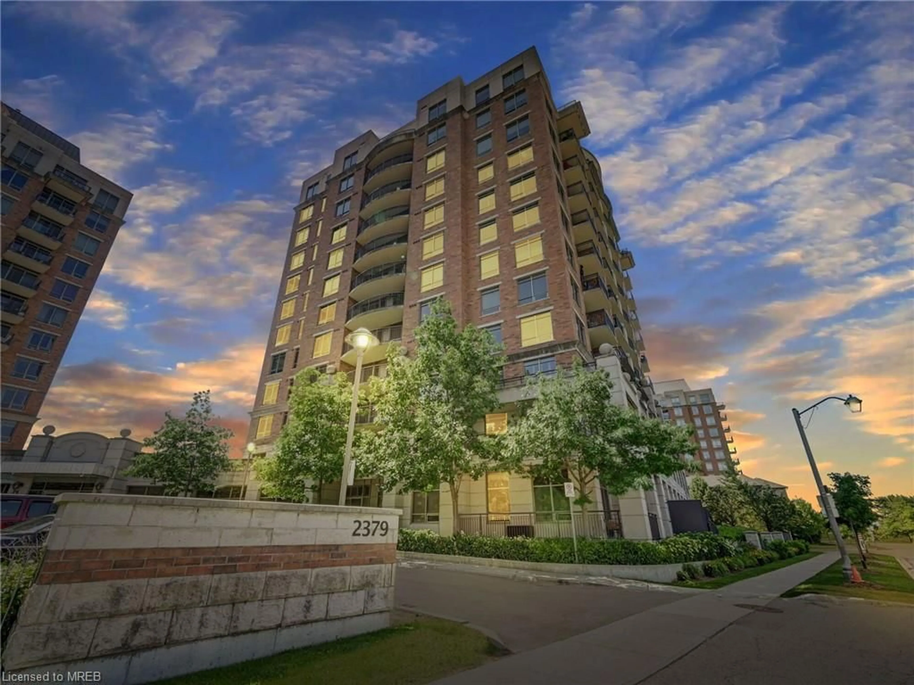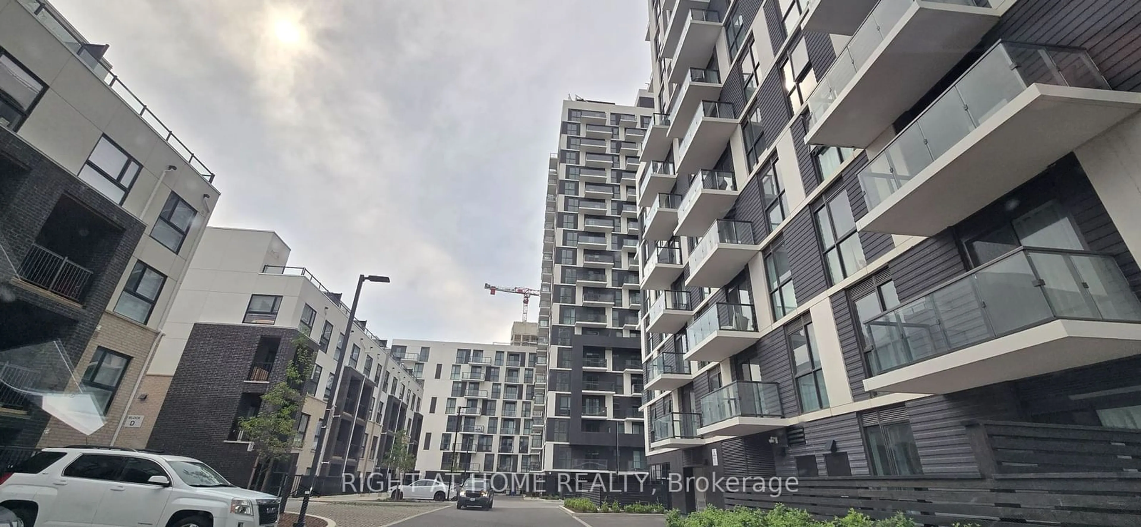335 Wheat Boom Dr #414, Oakville, Ontario L6H 7Y1
Contact us about this property
Highlights
Estimated ValueThis is the price Wahi expects this property to sell for.
The calculation is powered by our Instant Home Value Estimate, which uses current market and property price trends to estimate your home’s value with a 90% accuracy rate.$582,000*
Price/Sqft$929/sqft
Days On Market2 days
Est. Mortgage$2,576/mth
Maintenance fees$489/mth
Tax Amount (2024)-
Description
Stunning, bright & spacious 1 bed + den unit in sough after Oakvillage. Brand new, never lived in. Premium upgrades and high end finishes throughout. Functional layout. 730 Sq Ft. (655 interior+ 75 balcony). Open concept living and dining with a W/O to balcony. Kitchen with a centre island, granite counters, backsplash and quality SS appliances. Prim bedroom & den both have direct access to the 4-pc upgraded bath. Den can be used as a second bedroom. Large floor to ceiling, windows with beautiful clear views. 1 parking, 1 locker & internet included. Steps to plaza with Walmart, Superstore, Canadian Tire, Longos, Banks, restaurants & much more. Close to GO station, Hospital, Sheridan College, Hwy 403 & 407. An absolute must see!
Property Details
Interior
Features
Main Floor
Living
5.49 x 3.30Vinyl Floor / Combined W/Dining / W/O To Balcony
Dining
5.49 x 3.30Vinyl Floor / Combined W/Living / Open Concept
Kitchen
5.49 x 3.30Granite Counter / Stainless Steel Appl / Backsplash
Prim Bdrm
3.05 x 2.90Vinyl Floor / 4 Pc Ensuite / Closet
Exterior
Features
Parking
Garage spaces 1
Garage type Underground
Other parking spaces 0
Total parking spaces 1
Condo Details
Amenities
Gym, Party/Meeting Room, Visitor Parking
Inclusions
Property History
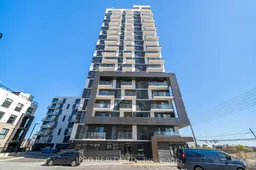 26
26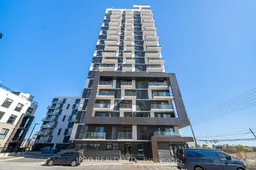 26
26Get up to 1% cashback when you buy your dream home with Wahi Cashback

A new way to buy a home that puts cash back in your pocket.
- Our in-house Realtors do more deals and bring that negotiating power into your corner
- We leverage technology to get you more insights, move faster and simplify the process
- Our digital business model means we pass the savings onto you, with up to 1% cashback on the purchase of your home
