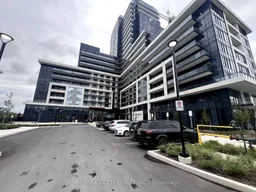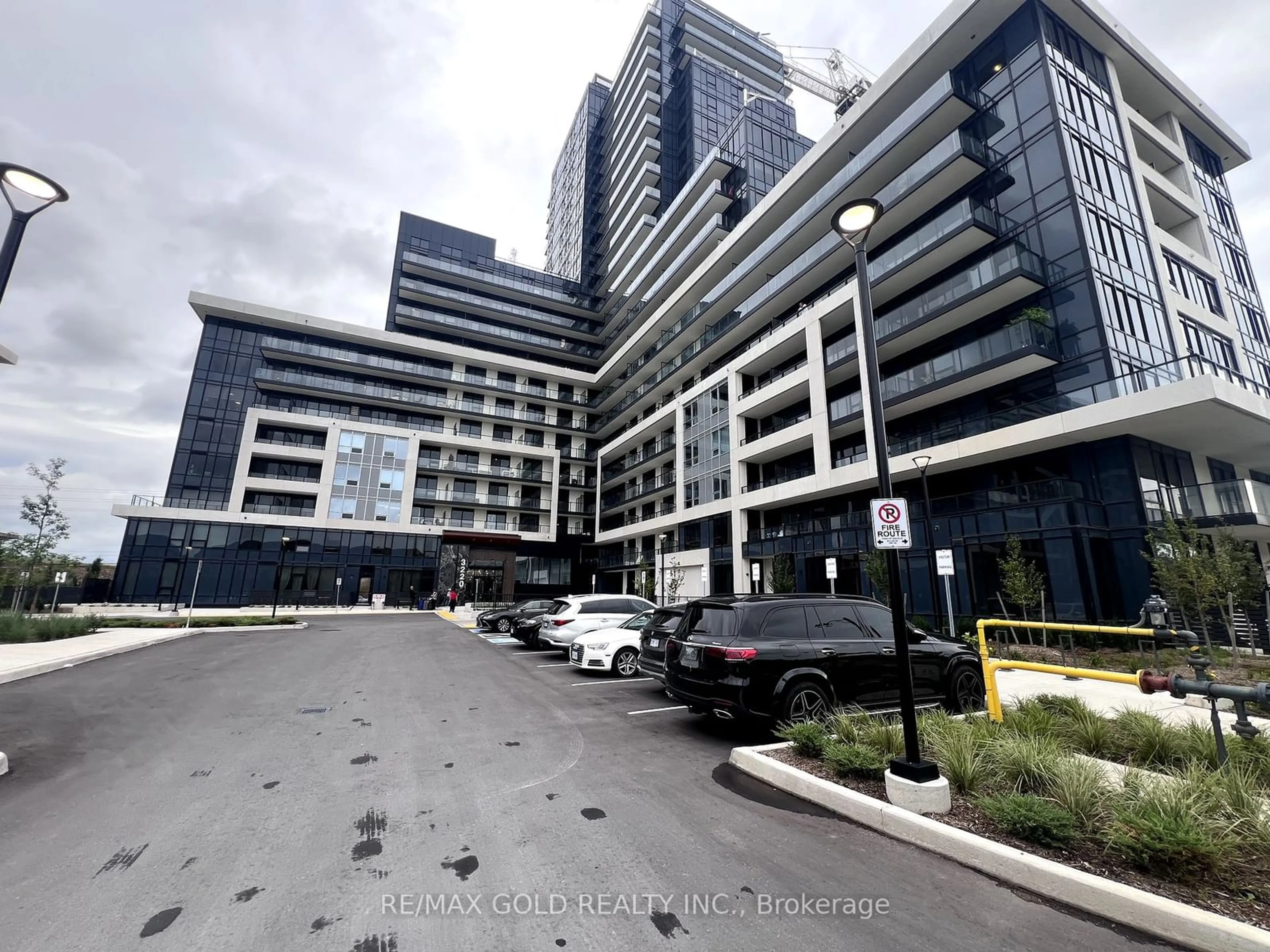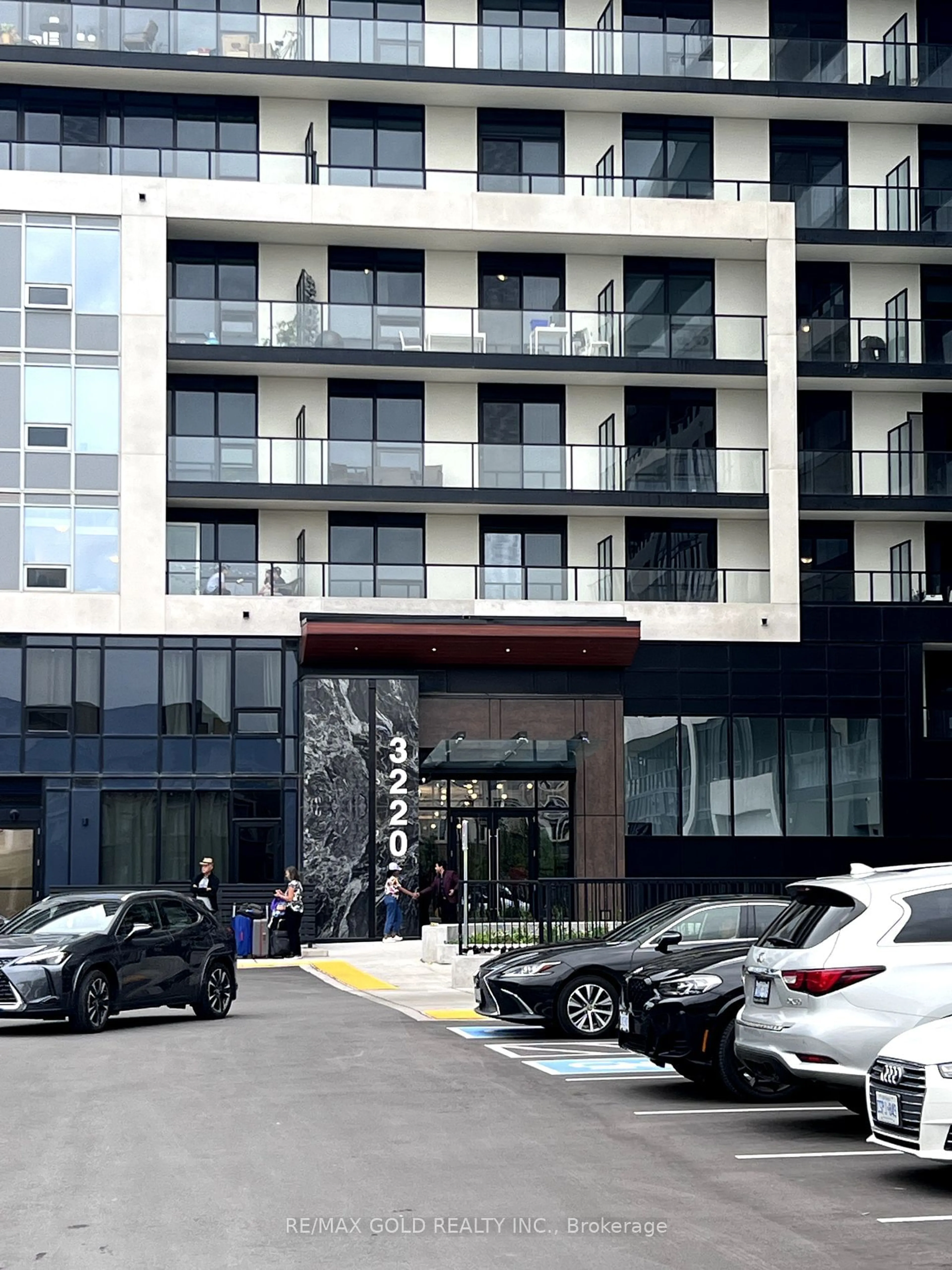3220 William Coltson Ave #105, Oakville, Ontario L6H 7W6
Contact us about this property
Highlights
Estimated ValueThis is the price Wahi expects this property to sell for.
The calculation is powered by our Instant Home Value Estimate, which uses current market and property price trends to estimate your home’s value with a 90% accuracy rate.Not available
Price/Sqft$1,005/sqft
Est. Mortgage$2,787/mo
Maintenance fees$541/mo
Tax Amount (2024)-
Days On Market101 days
Description
Never Lived this Brand New Condo on the Upper West Side of Oakville is ready for its First Resident! The unit offers a contemporary 1-bedroom plus Den layout with 1 bathroom, a parking spot, and a storage locker. Top features include 9 ft ceilings, modern interior doors and trim, wide plank-wear resistant flooring, a gourmet kitchen with soft close cabinets/drawers, pot lights, stainless steel appliances, quartz counters with trendy tile backsplash, under-cabinet LED lighting and storage/prep island. Modern bathroom includes glass sliding shower doors, trendy herringbone pattern shower tile and stone vanity countertop. Residents enjoy access to top-tier amenities, including a state-of-the-art gym, an elegant party room, a tranquil yoga studio, a convenient pet wash station, and a breathtaking rooftop patio. Perfectly situated for an easy commute, this condo is located just minutes from the 407, 403, and QEW. Proximity to Sheridan College makes it an excellent choice for students, while nearby supermarkets, diverse dining options, esteemed schools, scenic trails, shopping centres, and a hospital ensure that all your needs are met.One parking spot and a locker are includedSecure locker storage rooms located in underground parking levels. Indoor bicycle storage spaces. Electric vehicle charging infrastructure, and even a pet wash station!
Property Details
Interior
Features
Main Floor
Kitchen
3.15 x 2.90Living
3.33 x 2.90Prim Bdrm
3.07 x 4.06Dining
3.33 x 1.96Exterior
Features
Parking
Garage spaces 1
Garage type Underground
Other parking spaces 0
Total parking spaces 1
Condo Details
Amenities
Bike Storage, Exercise Room, Media Room, Party/Meeting Room, Rooftop Deck/Garden, Visitor Parking
Inclusions
Property History
 21
21 19
19Get up to 1% cashback when you buy your dream home with Wahi Cashback

A new way to buy a home that puts cash back in your pocket.
- Our in-house Realtors do more deals and bring that negotiating power into your corner
- We leverage technology to get you more insights, move faster and simplify the process
- Our digital business model means we pass the savings onto you, with up to 1% cashback on the purchase of your home


