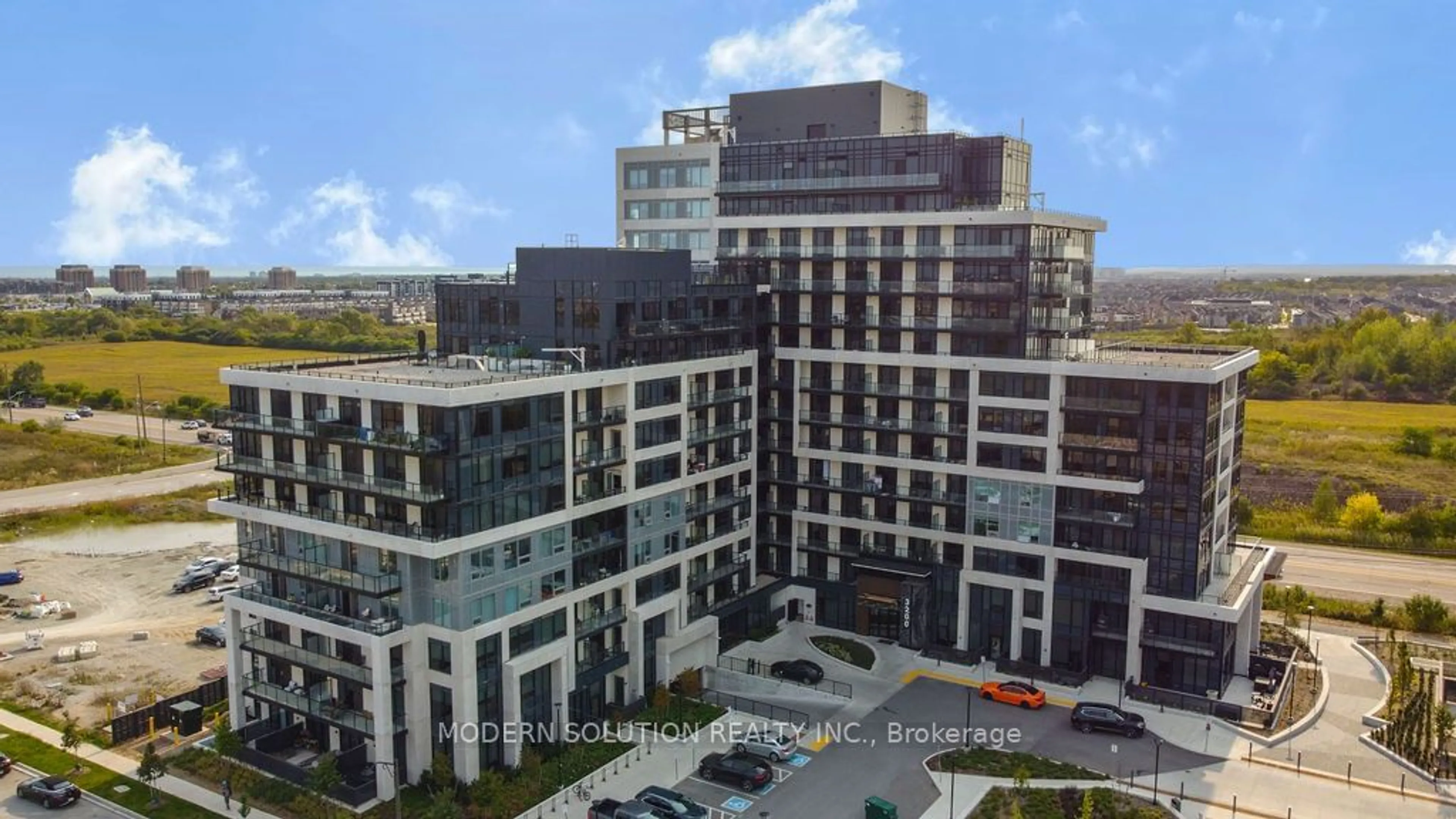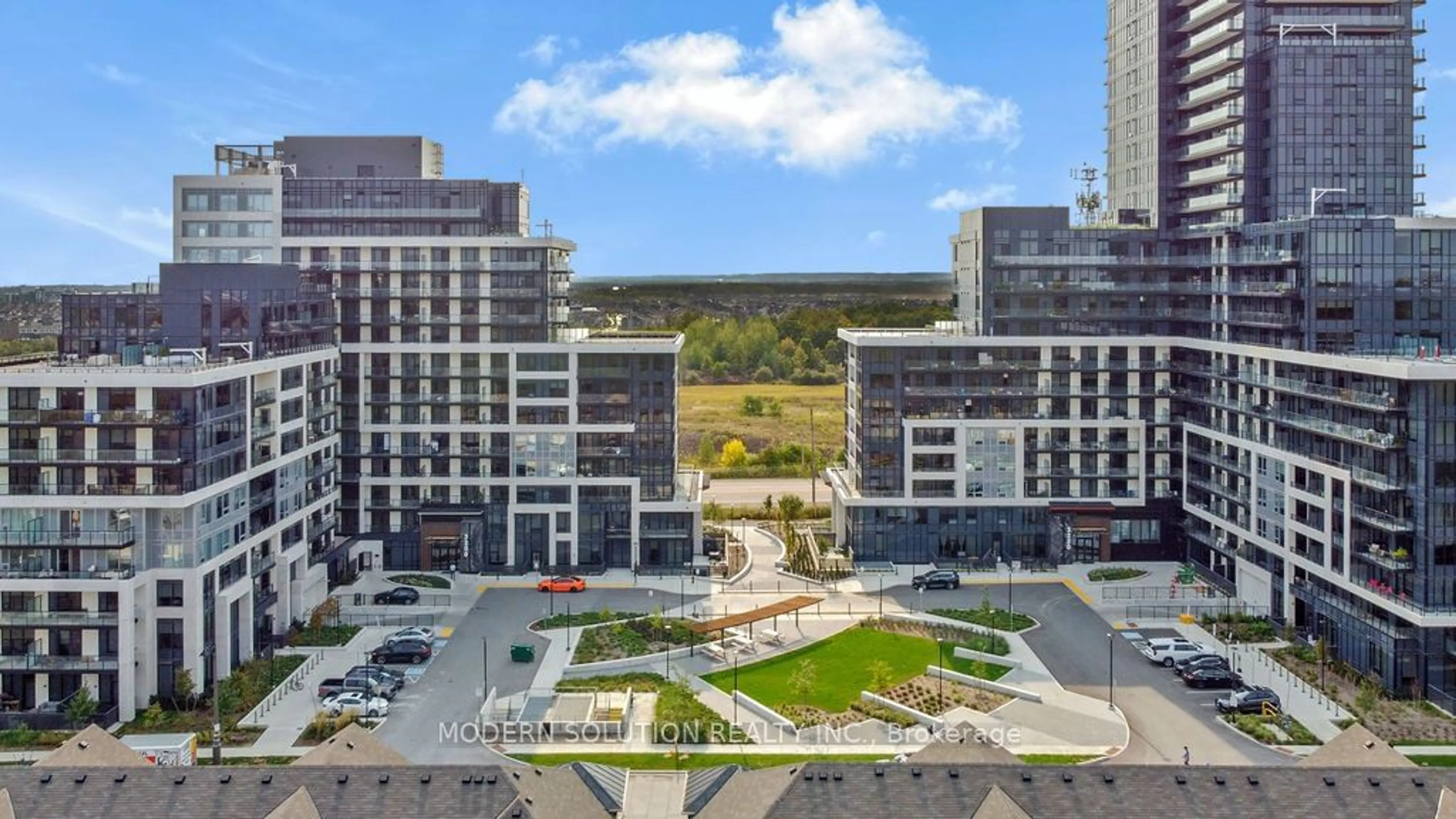3200 William Coltson Ave #426, Oakville, Ontario L6H 7W6
Contact us about this property
Highlights
Estimated ValueThis is the price Wahi expects this property to sell for.
The calculation is powered by our Instant Home Value Estimate, which uses current market and property price trends to estimate your home’s value with a 90% accuracy rate.Not available
Price/Sqft$890/sqft
Est. Mortgage$2,469/mo
Maintenance fees$624/mo
Tax Amount (2024)$2,586/yr
Days On Market17 hours
Description
Welcome to your new home in one of Branthaven's beautifully built upper west side condos, just a year old. This contemporary 1 - BEDROOM PLUS DEN unit is perfect for first-time homebuyers, downsizers, or savvy investors seeking modern living with versatility. Spanning 660 sq ft + 40 sq ft of balcony this condo features an inviting open layout with 9-foot ceilings and unobstructed views, creating a bright atmosphere. The kitchen is a chef's dream, complete with stainless steel appliances, quartz countertops, and a stylish island. Soft-close cabinets, pot lights, and undermount LED strip lighting enhance both functionality and ambiance. This smart home includes a cutting-edge Smart One system with geothermal heating and cooling for energy efficiency. Enjoy the convenience of keyless entry with a digital lock and integrated smart locks for added security. The unit also features convenient ensuite laundry for added ease and custom window blinds. The unit comes with one designated parking spot and a storage locker, perfect for downsizers looking to simplify their lives. Accessibility is prioritized with wide doors leading to the unit, bedroom, and bath. Located just minutes from Highways 403, 401, 407 and the QEW, commuting is a breeze. Public transportation is easily accessible, with bus services right outside your door and the Uptown Core Bus Terminal a 10-minute walk away. Sheridan College is a 5-minute drive, and you'll be close to Oakville Trafalgar Memorial Hospital and Oakville Place, offering all essentials nearby. Enjoy impressive amenities, including an 11th-floor Chef-Inspired Entertainment Kitchen and Lounge, Executive Concierge, Fitness Centre, Social Lounge, Coworking Space, Yoga Studio, Party Room with Entertainment Kitchen, Pet Wash Station, and a stunning Rooftop Terrace for relaxation. This condo perfectly blends modern living with lifestyle convenience, making it ideal for first-time buyers, downsizers, and investors.
Property Details
Interior
Features
Flat Floor
Living
3.81 x 3.05Laminate / Open Concept / W/O To Balcony
Dining
3.81 x 3.05Laminate / Open Concept
Kitchen
3.69 x 3.05Stainless Steel Appl / Quartz Counter / Centre Island
Den
2.44 x 1.80Laminate / Double Closet
Exterior
Features
Parking
Garage spaces 1
Garage type Underground
Other parking spaces 0
Total parking spaces 1
Condo Details
Amenities
Concierge, Exercise Room, Gym, Party/Meeting Room, Rooftop Deck/Garden, Visitor Parking
Inclusions
Property History
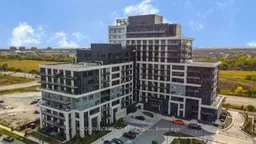 32
32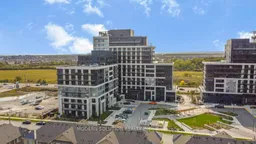 29
29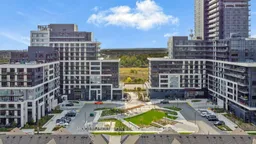 39
39Get up to 1% cashback when you buy your dream home with Wahi Cashback

A new way to buy a home that puts cash back in your pocket.
- Our in-house Realtors do more deals and bring that negotiating power into your corner
- We leverage technology to get you more insights, move faster and simplify the process
- Our digital business model means we pass the savings onto you, with up to 1% cashback on the purchase of your home
