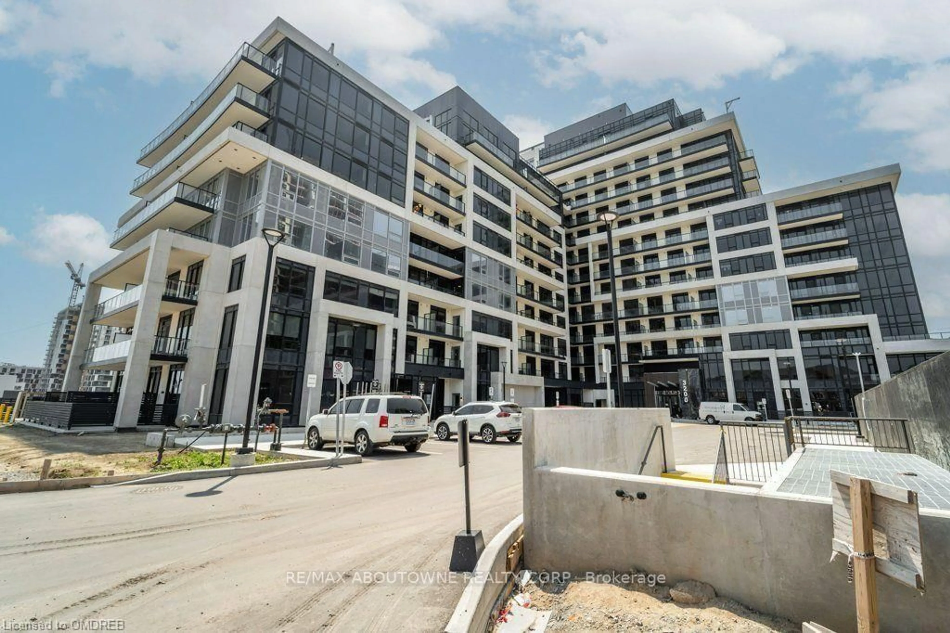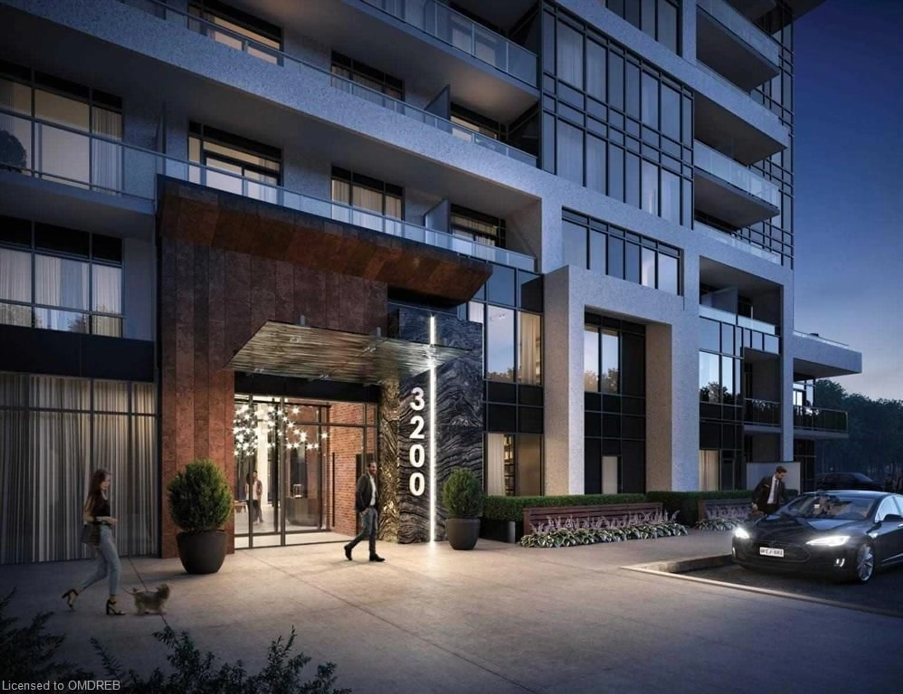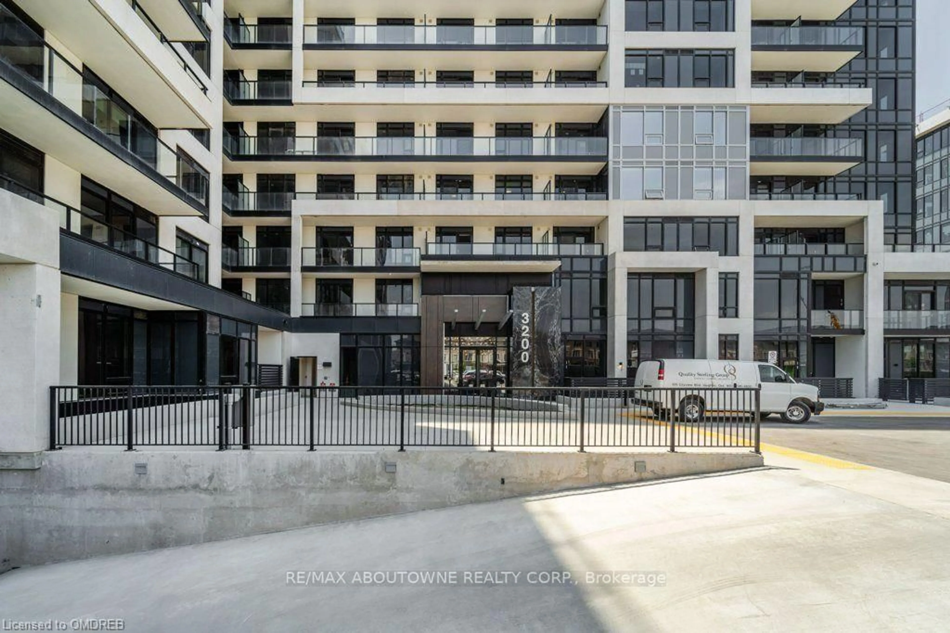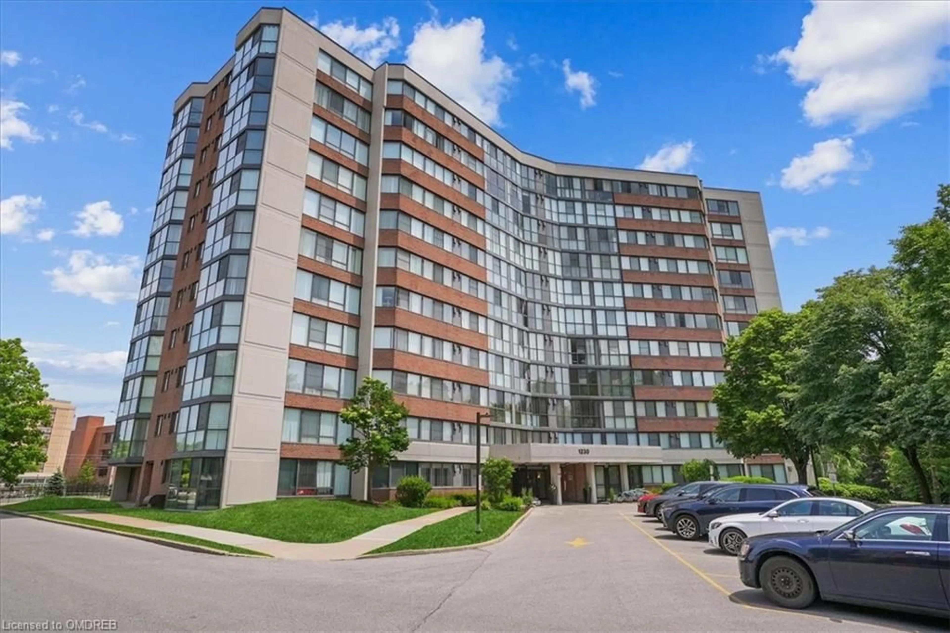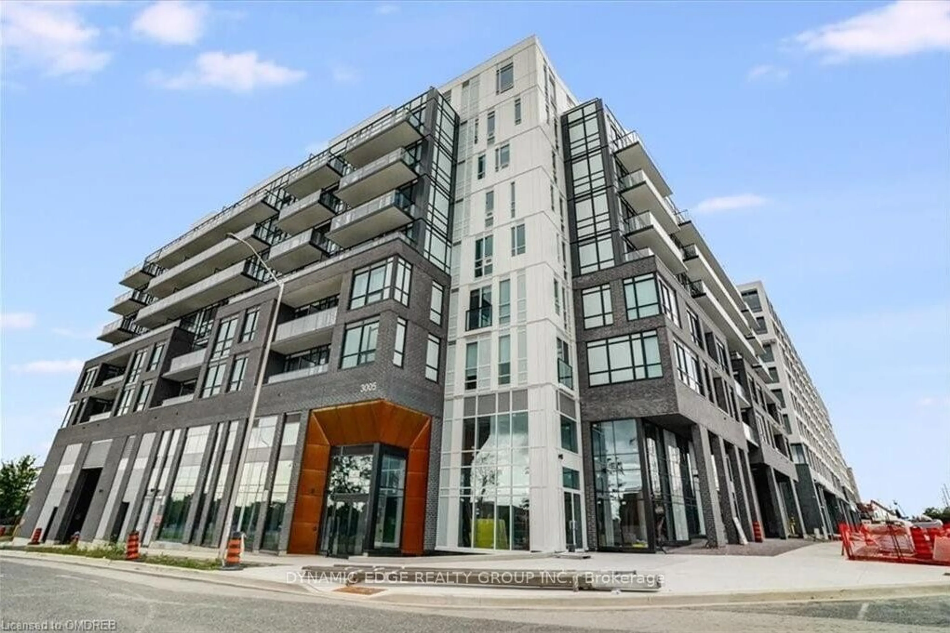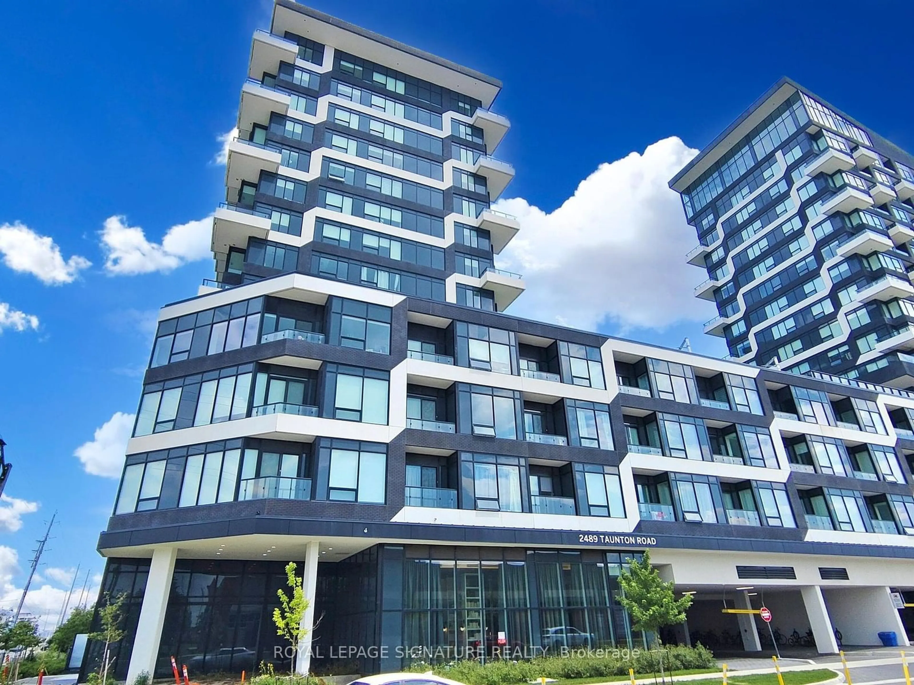3200 William Coltson Ave #308, Oakville, Ontario L6H 7W6
Contact us about this property
Highlights
Estimated ValueThis is the price Wahi expects this property to sell for.
The calculation is powered by our Instant Home Value Estimate, which uses current market and property price trends to estimate your home’s value with a 90% accuracy rate.$732,000*
Price/Sqft$953/sqft
Days On Market63 days
Est. Mortgage$3,603/mth
Maintenance fees$782/mth
Tax Amount (2023)$3,087/yr
Description
An exquisite opportunity, 1 year old premium Corner unit 2-bed, 2-bath in one of Oakville's most distinguished developments offering 885sqft + 120sqft balcony. Boasting modern finishes throughout, including high ceilings & top-of-the-line kitchen amenities, this condo is a haven of contemporary luxury. The kitchen features stainless steel appliances, quartz countertops, a convenient island with a breakfast bar & a stylish tiled backsplash. Enjoy the convenience of soft-close cabinets & full-sized Whirlpool appliances, enhancing your culinary experience. The primary bedroom offers a spacious ensuite bath with a walk-in shower, while the entire suite is adorned with sleek laminate flooring. Corner unit with more windows allowing abundance of natural light, ventilation and providing more privacy & less noise disruption. Residents will enjoy access to a plethora of high-tech amenities, including virtual concierge services, 24-hour security, & smart building access with digital locks and fob access. Additional building features include an upscale party room, fitness center, Yoga room, BBq area, meeting room, pet wash & a landscaped rooftop terrace offering panoramic views. With easy access to retail, groceries, restaurants, and major highways.
Property Details
Interior
Features
Main Floor
Kitchen
2.44 x 3.81Laminate
Dining Room
4.62 x 4.34Laminate
Bedroom Primary
3.81 x 3.153-piece / ensuite / laminate
Bathroom
3-piece / ensuite
Exterior
Features
Parking
Garage spaces 1
Garage type -
Other parking spaces 0
Total parking spaces 1
Condo Details
Amenities
Concierge, Elevator(s), Fitness Center, Party Room, Parking
Inclusions
Property History
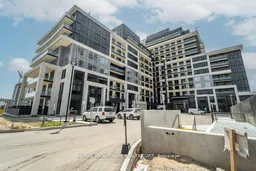 21
21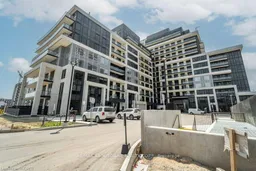 21
21Get up to 1% cashback when you buy your dream home with Wahi Cashback

A new way to buy a home that puts cash back in your pocket.
- Our in-house Realtors do more deals and bring that negotiating power into your corner
- We leverage technology to get you more insights, move faster and simplify the process
- Our digital business model means we pass the savings onto you, with up to 1% cashback on the purchase of your home
