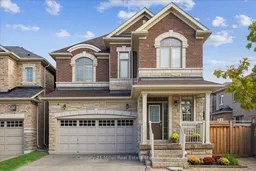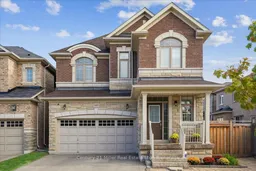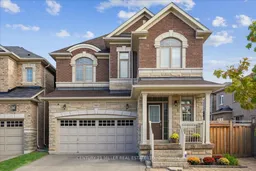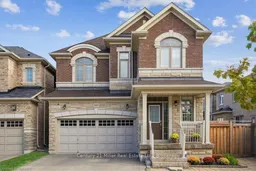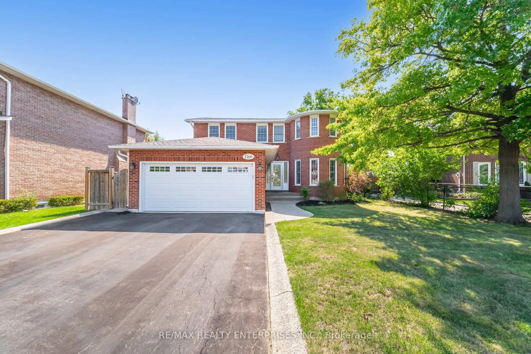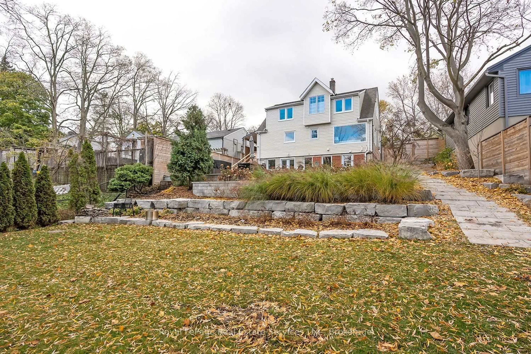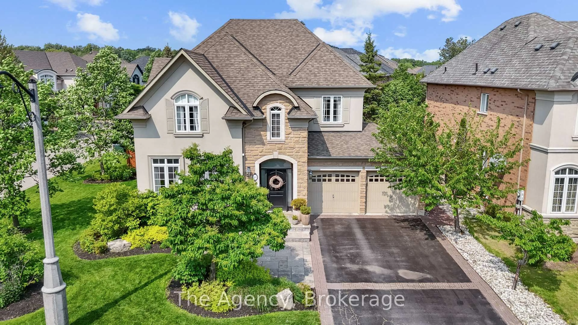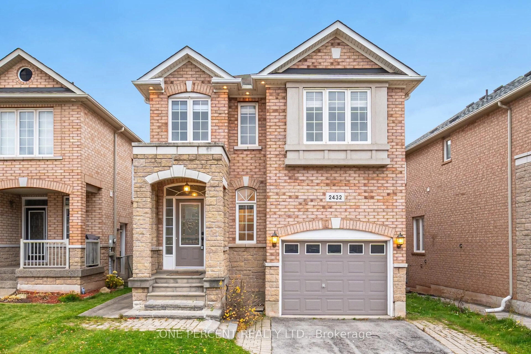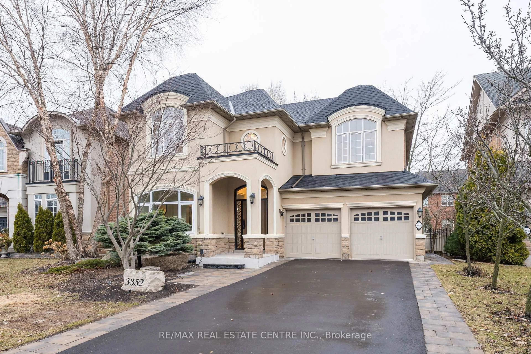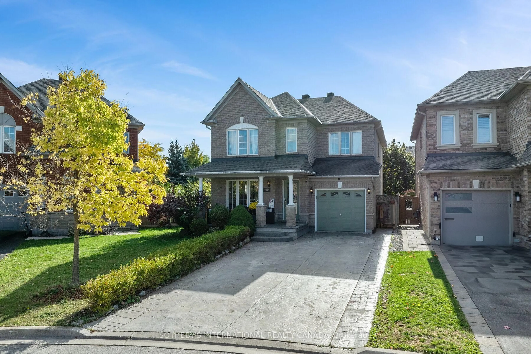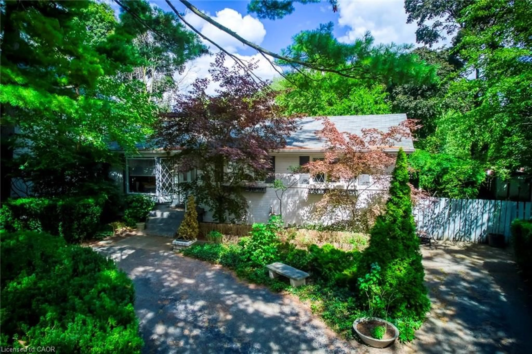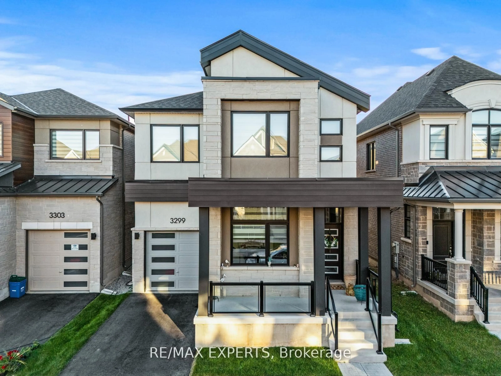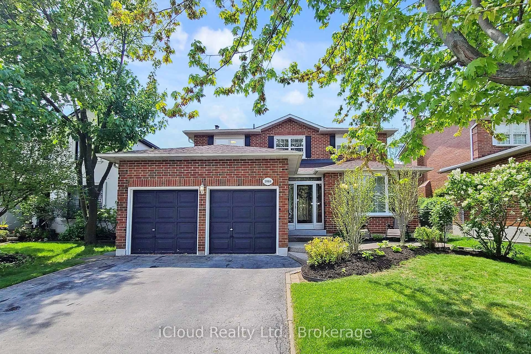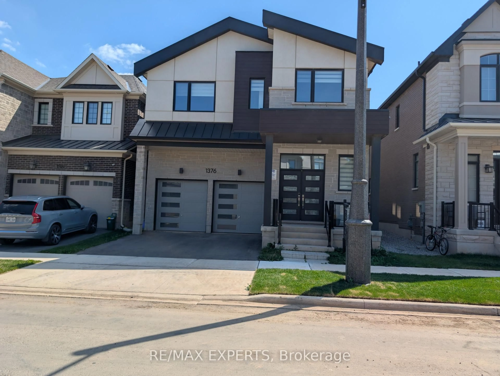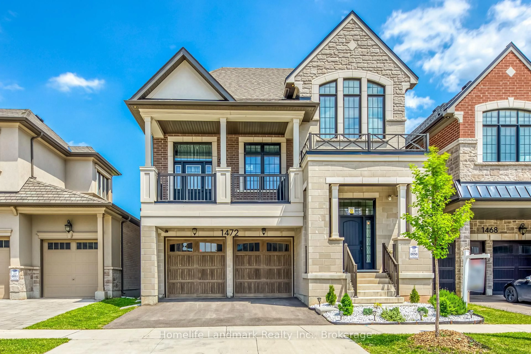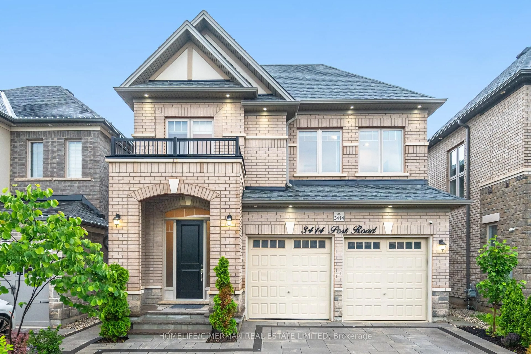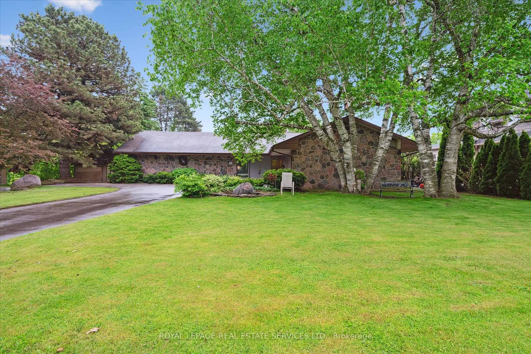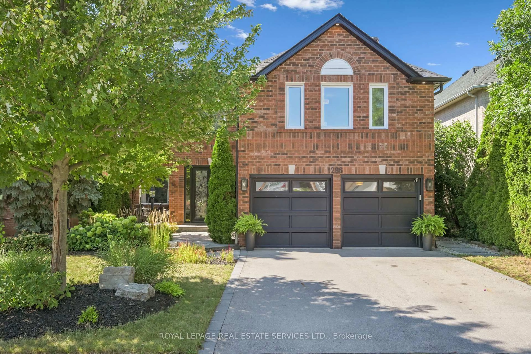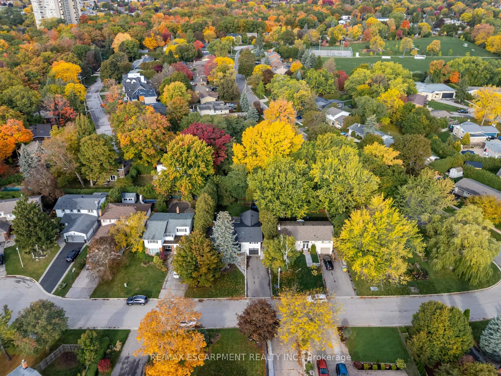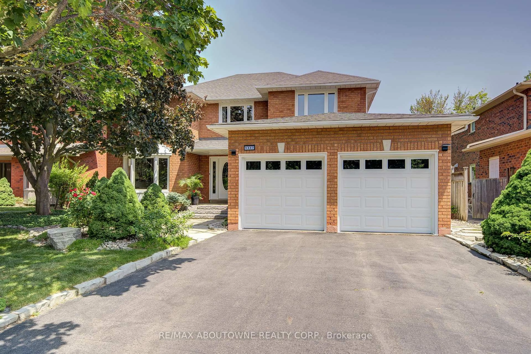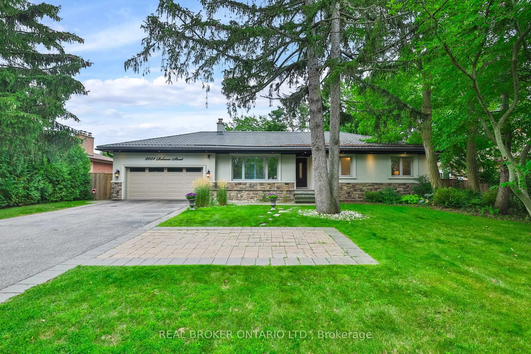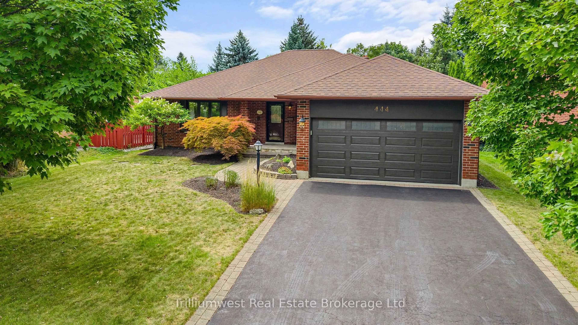Welcome to spectacular 3083 Streamwood Passage! This executive home boasts a stunning open concept main floor with gorgeous hardwood floors and California shutters that is perfect for families and entertaining. With a large eat-in kitchen, 2 living rooms and a private dining room there is an abundance of warm and welcoming space. Upstairs you will find a perfect master retreat with a huge bedroom, large ensuite and walk-in closet. There are 2 other bedrooms with a shared ensuite and another large bedroom with it's own ensuite, providing you with 4 bedrooms on the second floor, 3 full bathrooms and laundry. The basement is another great feature with it's own private entrance, kitchen, living area, bedroom, bathroom and laundry. This self contained apartment can be enjoyed with the rest of the house or used as an in-law suite - the possibilities are endless! With a fully maintenance free, fenced in yard, this house truly is perfection! Close to all amenities, schools, highways, parks and so much more!
Inclusions: Main Floor: Fridge, Stove, Microwave, Dishwasher. Second Floor: Washer, Dryer. Basement: Fridge, Stove, Stacked Washer and Dryer. Entire House: Window Coverings, Electrical Light Fixtures, Garage Door Opener.
