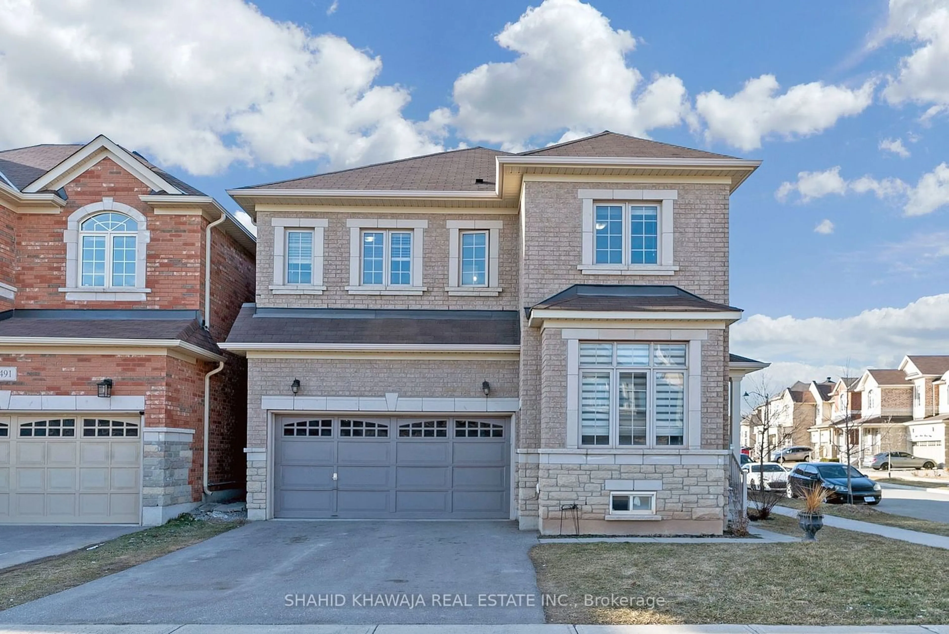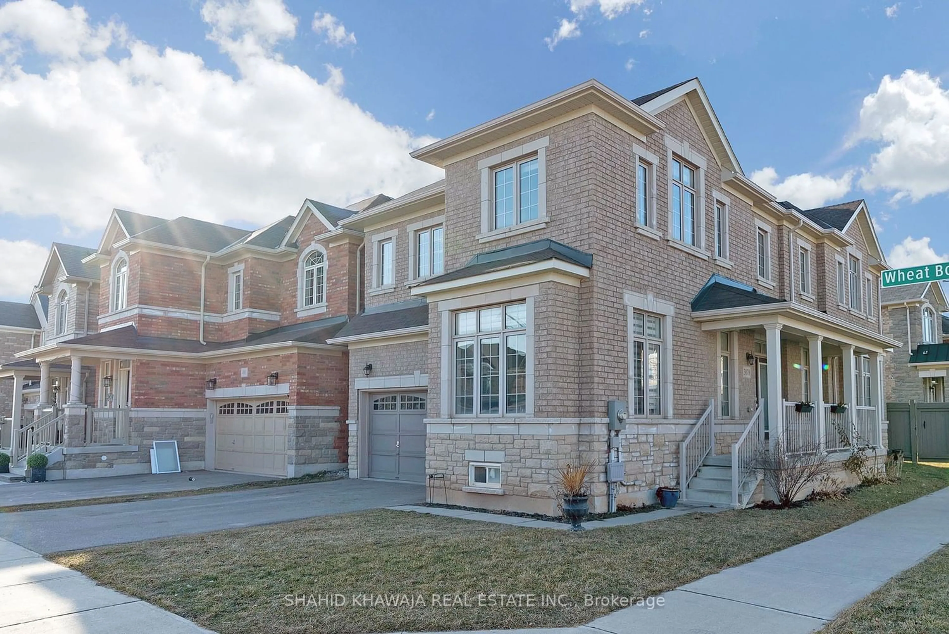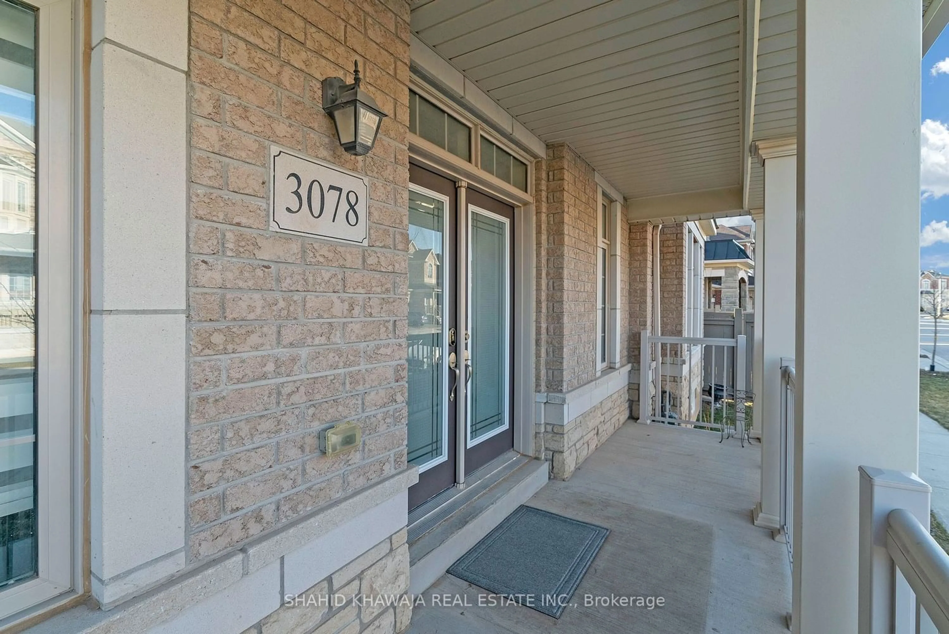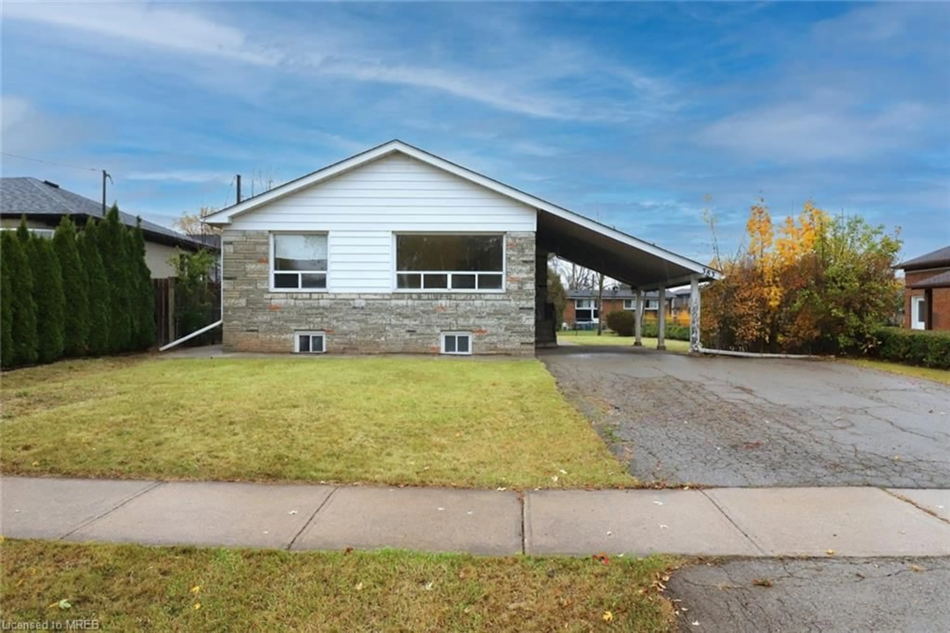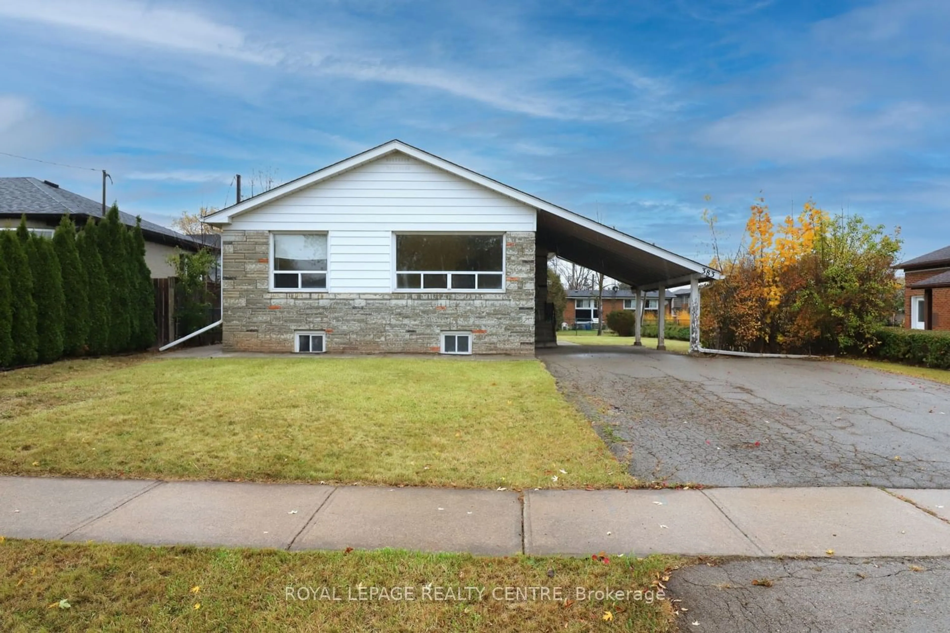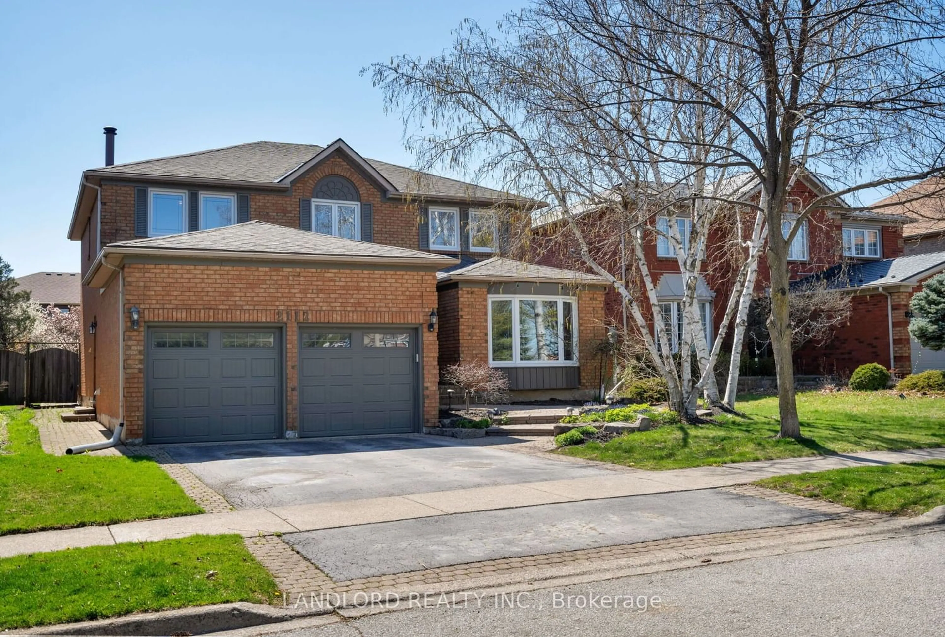3078 River Rock Path, Oakville, Ontario L6H 0S9
Contact us about this property
Highlights
Estimated ValueThis is the price Wahi expects this property to sell for.
The calculation is powered by our Instant Home Value Estimate, which uses current market and property price trends to estimate your home’s value with a 90% accuracy rate.$1,686,000*
Price/Sqft$586/sqft
Days On Market21 Hours
Est. Mortgage$6,871/mth
Tax Amount (2023)$6,563/yr
Description
*View Tour* Absolutely Stunning !! Premium Corner Lot Detached Wrapped around with lots of Windows and Sun filled Home ** Absolute Mint Condition ** Professionally Finished Basement Apartment with Separate Side Entrance ** Discover the epitome of modern living at an Upgraded gem nestled in the heart of Sought after Community of Central rural Oakville ** Spacious Open Concept Layout with 4 Bedroom & 3 full Washrooms on 2nd Floor ** Basement offering Extra Bedroom + Full bath Great for Rental Income ** This home boasts master design and craftsmanship, featuring comprehensive upgrades that span from Elegant Brick & Stone Exterior to elegantly appointed doors, French windows, Pot Lights , Upgraded Lighting and Hardwood floors*** . Beautiful Living Rm Boasting Lots OF French Style windows All around for Plenty of Sun light **The heart of this home is its gourmet kitchen, equipped with Built-in Stainless Steel appliances, Perfect tall White Cabinets , Quartz Countertop , Custom Backsplash , An Added Center island W/ Extended bar which is perfect for culinary adventures. Eat-In Kitchen Space & Family Room Equipped Modern Custom Wall Design With A Gas Fireplace *** Sliding Glass Doors W/O Leading To A Fully Fenced Backyard Oasis . *H/W Staircase W/ Iron Spindle takes U to Primary Bedroom Boasting 5pc Ens, Custom Quartz vanity & W/I Closet * 3 More Generous Size Bedrooms Down The Hall w/ 2 Full 4pc Ensuites Including Glass Stand-up Showers ,Tub & W/I Closets * Main Floor Laundry Makes It A Perfect Living ** True Pride of Ownership ** **Double Car Garage! Driveway with 4 Car Parking!! Pride Of Ownership & Meticulously Cared For Inside & Out!
Upcoming Open Houses
Property Details
Interior
Features
Main Floor
Living
4.88 x 3.84Hardwood Floor / Pot Lights
Family
6.22 x 3.35Hardwood Floor / Open Concept / Led Lighting
Dining
4.88 x 3.84Hardwood Floor / Glass Doors / Walk-Out
Breakfast
4.88 x 2.74Ceramic Floor / O/Looks Backyard / Combined W/Kitchen
Exterior
Features
Parking
Garage spaces 2
Garage type Attached
Other parking spaces 2
Total parking spaces 4
Property History
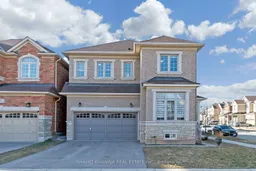 33
33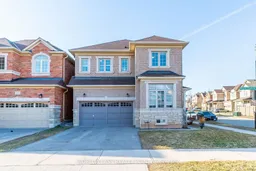 29
29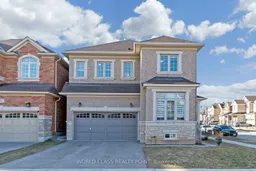 35
35Get an average of $10K cashback when you buy your home with Wahi MyBuy

Our top-notch virtual service means you get cash back into your pocket after close.
- Remote REALTOR®, support through the process
- A Tour Assistant will show you properties
- Our pricing desk recommends an offer price to win the bid without overpaying
