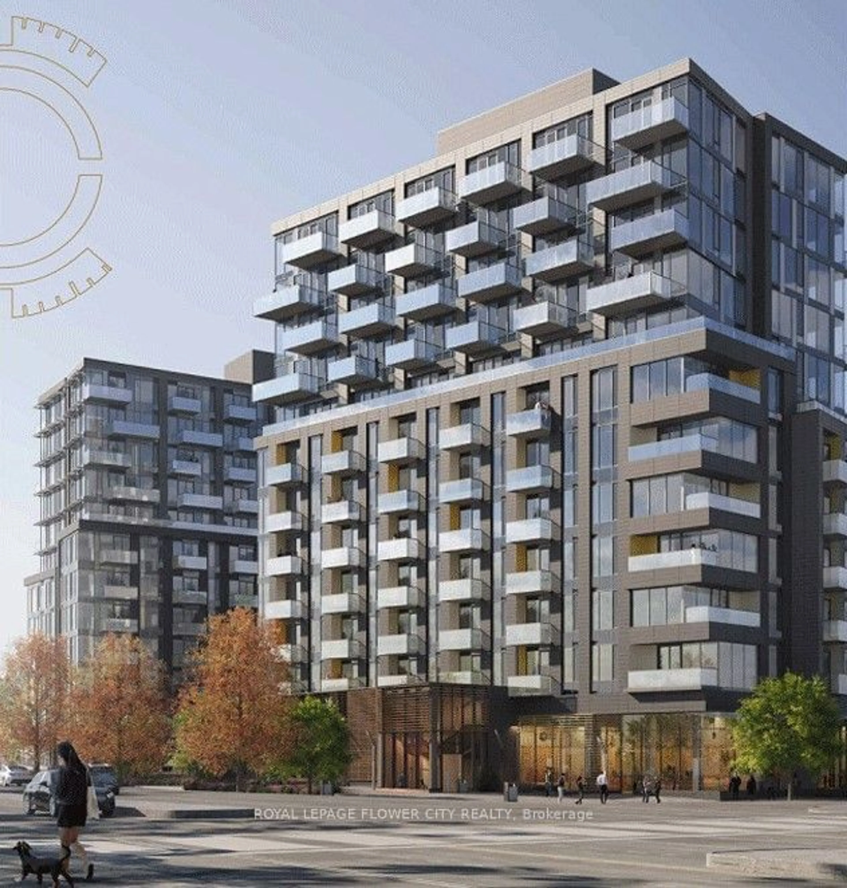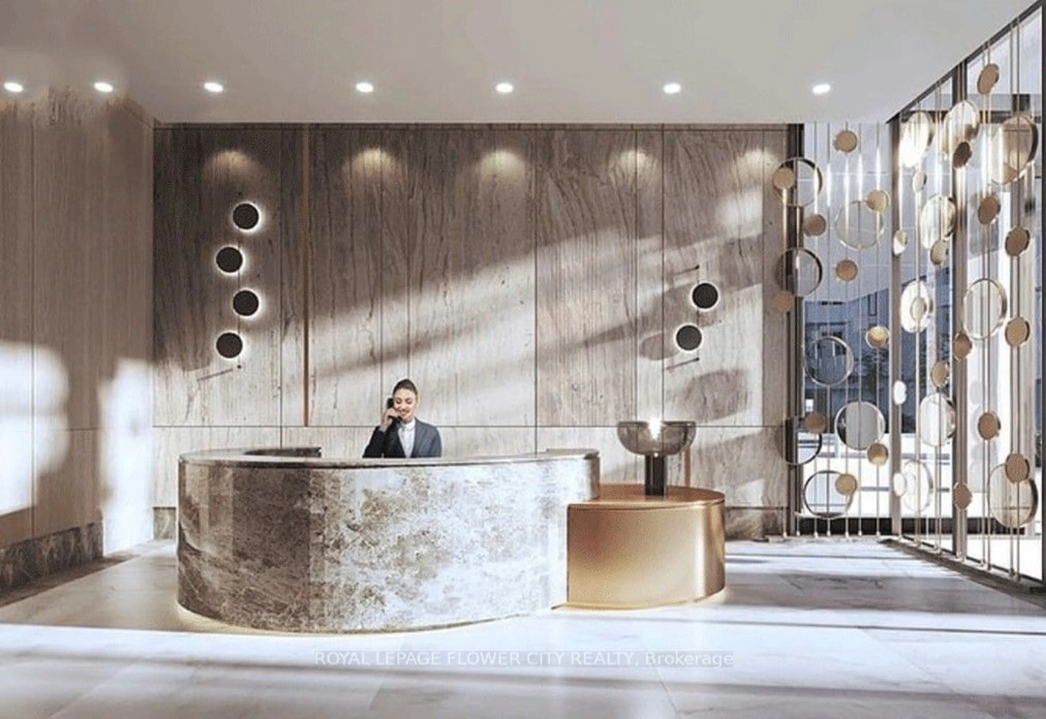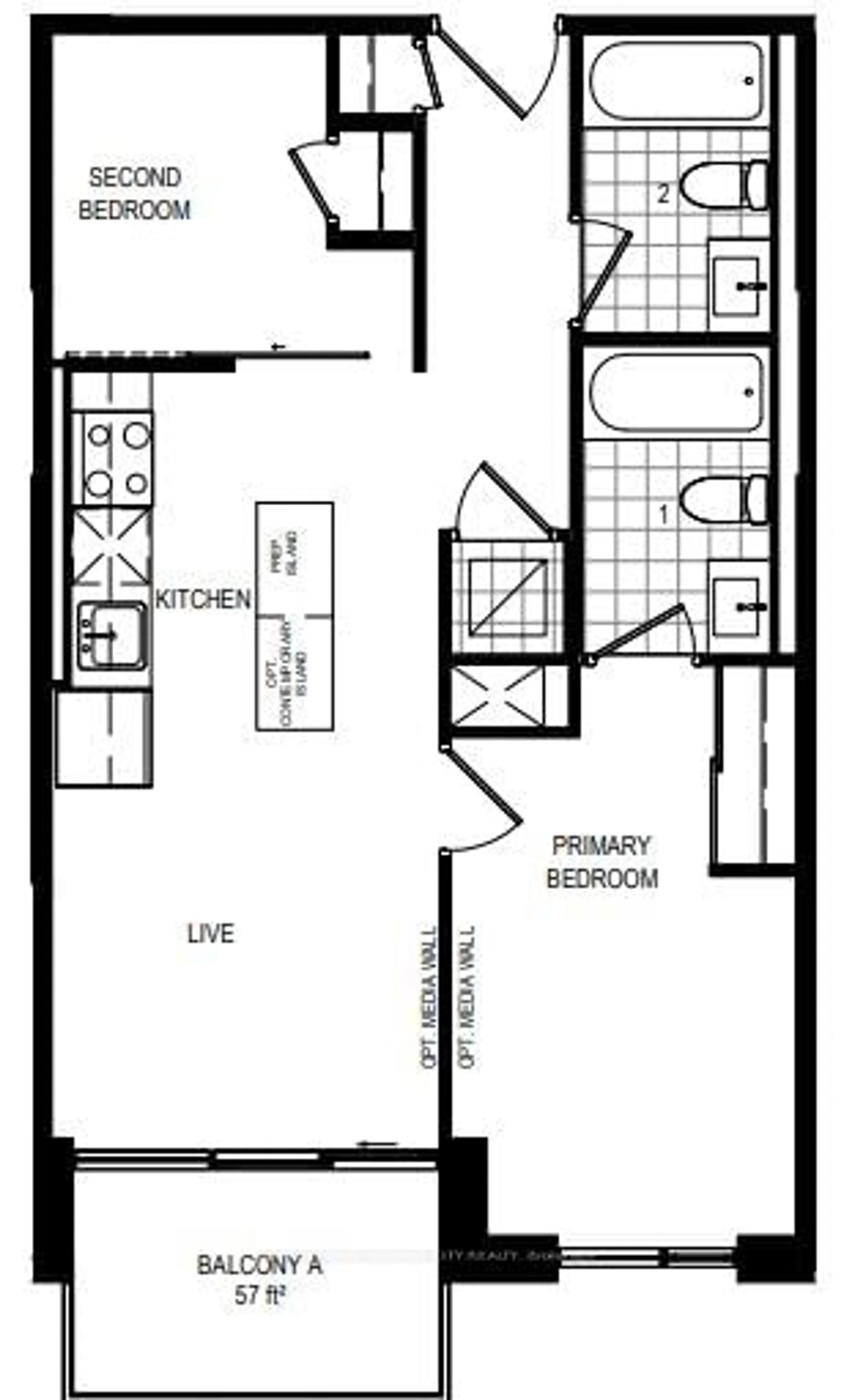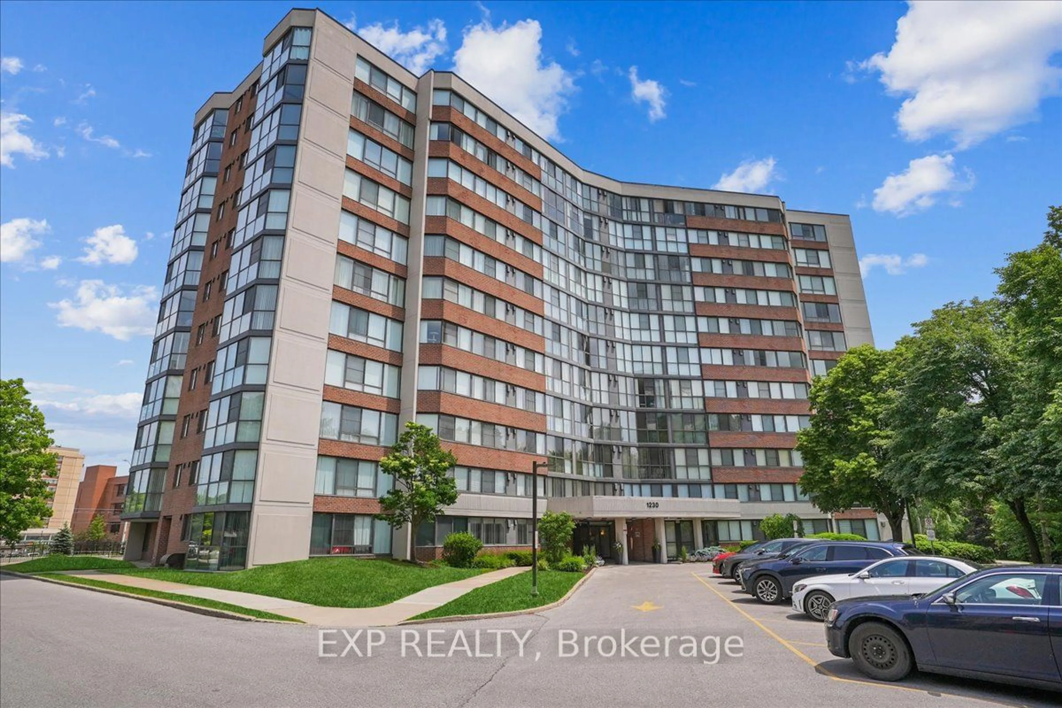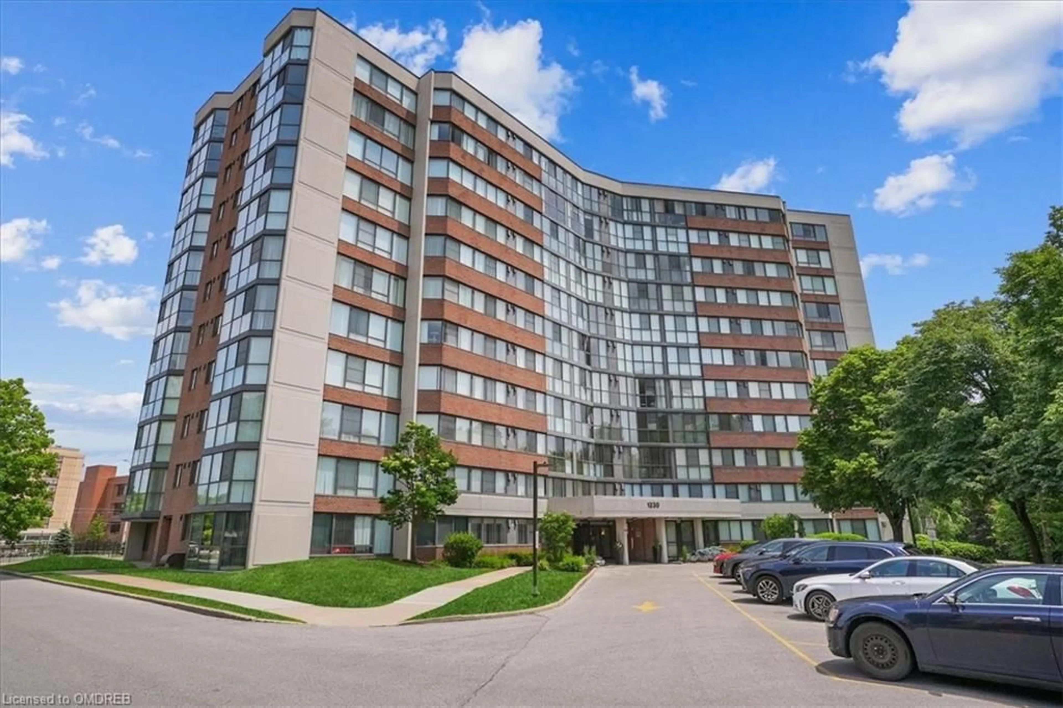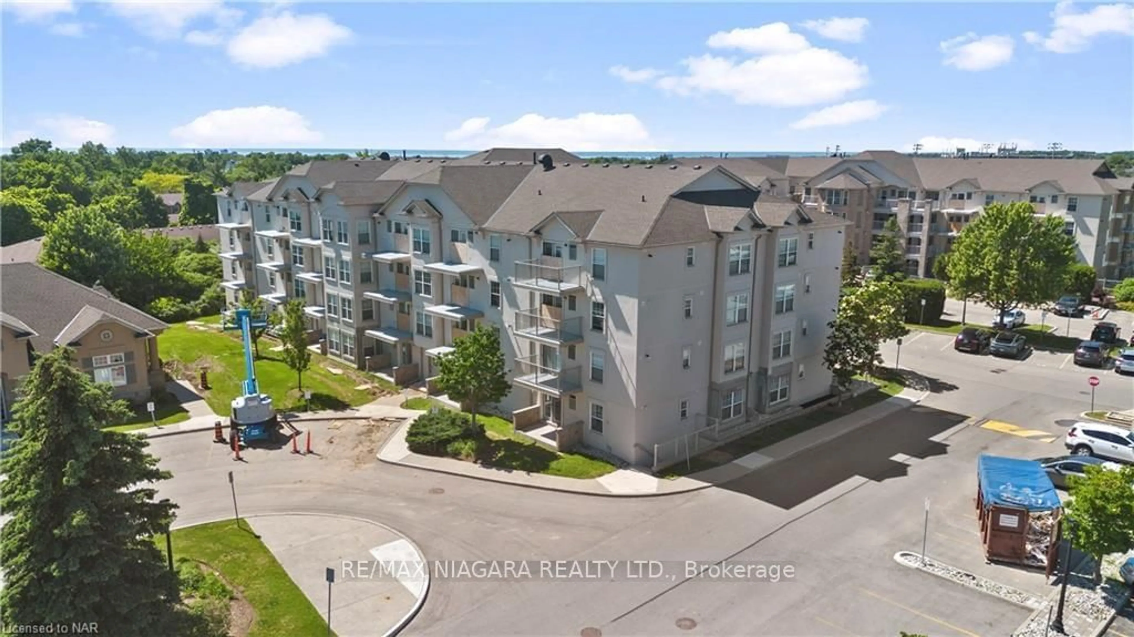1415 Dundas St, Oakville, Ontario L6H 7G1
Contact us about this property
Highlights
Estimated ValueThis is the price Wahi expects this property to sell for.
The calculation is powered by our Instant Home Value Estimate, which uses current market and property price trends to estimate your home’s value with a 90% accuracy rate.$667,000*
Price/Sqft$1,223/sqft
Days On Market8 days
Est. Mortgage$3,393/mth
Tax Amount (2024)-
Description
*Assignment Sale*Discover the ideal living space with this bright and spacious 2-bedroom, 2-bathroom unit, featuring a balcony and conveniently situated in Oakville. This unit comes with a locker and a parking space, adding convenience to its appeal. The open-concept kitchen is equipped with stainless steel appliances, an island for extra counter space, and flows seamlessly into the living area. The primary bedroom boasts a 4-piece ensuite, providing a private retreat within your home. The building's amenities enhance the living experience, offering an exercise room, party/meeting room, recreation room, visitor parking, and a rooftop deck perfect for relaxing or entertaining. Located close to shopping centers, highways, restaurants, and more, this unit is ideally positioned for a growing family or anyone seeking a vibrant community lifestyle.
Property Details
Interior
Features
Main Floor
Kitchen
0.00 x 0.00Vinyl Floor / Centre Island / Open Concept
Family
0.00 x 0.00Vinyl Floor / W/O To Balcony / Open Concept
Prim Bdrm
0.00 x 0.00Vinyl Floor / Above Grade Window / 4 Pc Ensuite
2nd Br
0.00 x 0.00Vinyl Floor / Closet
Exterior
Features
Parking
Garage spaces 1
Garage type Underground
Other parking spaces 0
Total parking spaces 1
Condo Details
Inclusions
Property History
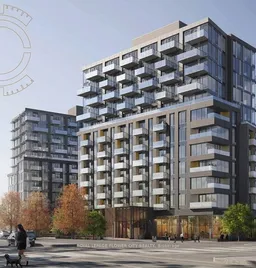 7
7Get up to 1% cashback when you buy your dream home with Wahi Cashback

A new way to buy a home that puts cash back in your pocket.
- Our in-house Realtors do more deals and bring that negotiating power into your corner
- We leverage technology to get you more insights, move faster and simplify the process
- Our digital business model means we pass the savings onto you, with up to 1% cashback on the purchase of your home
