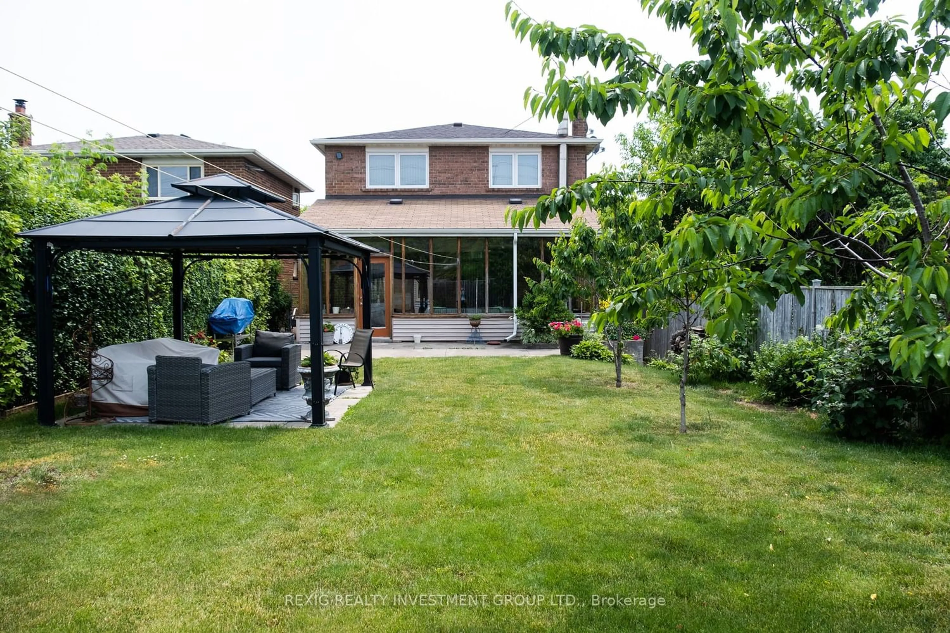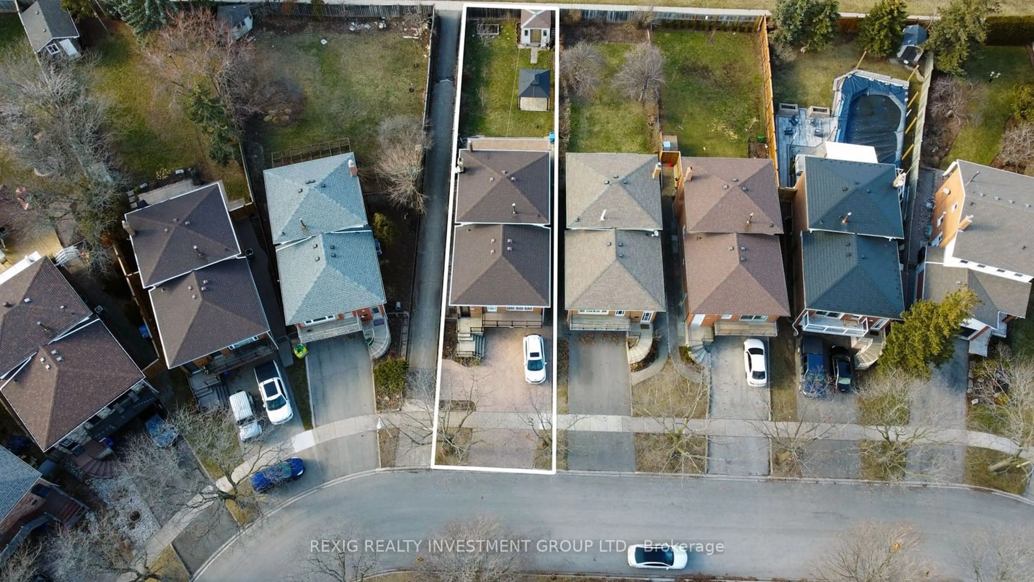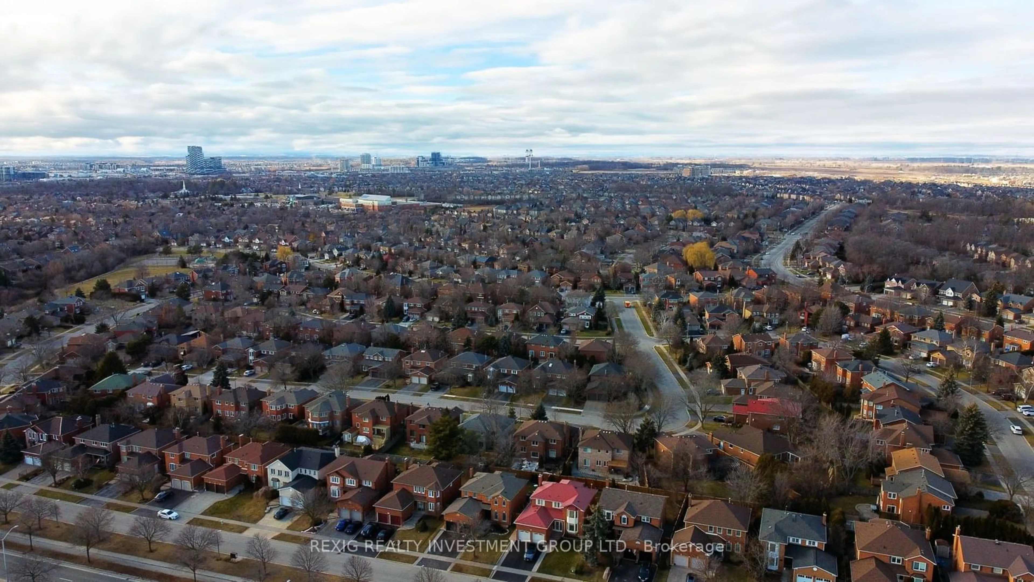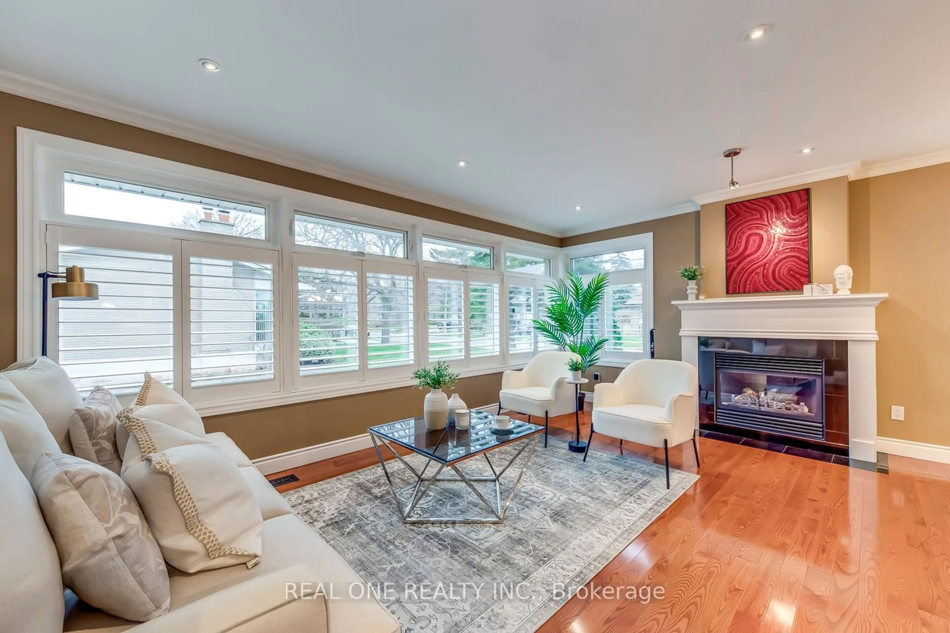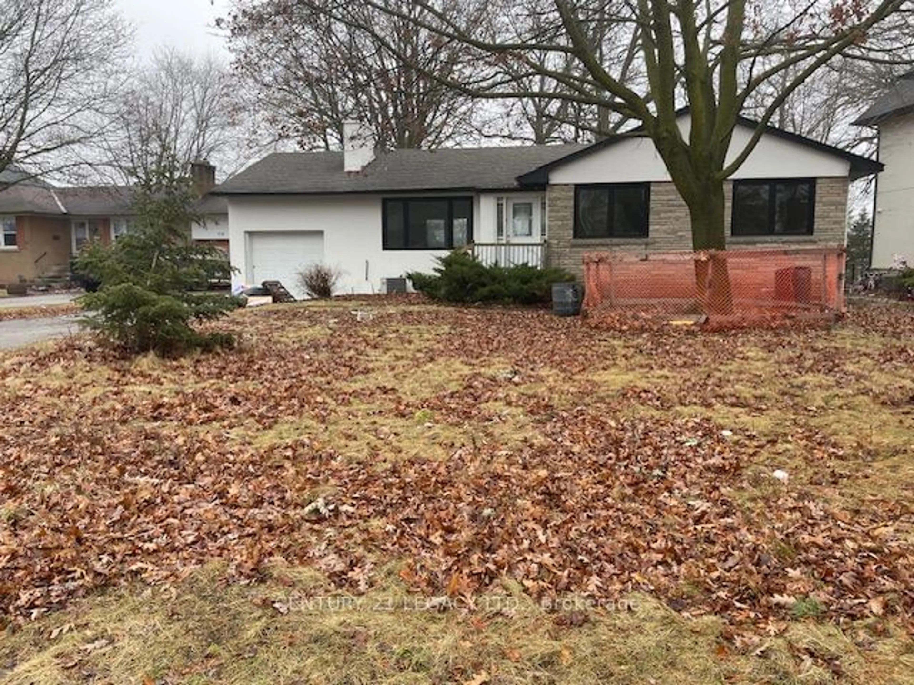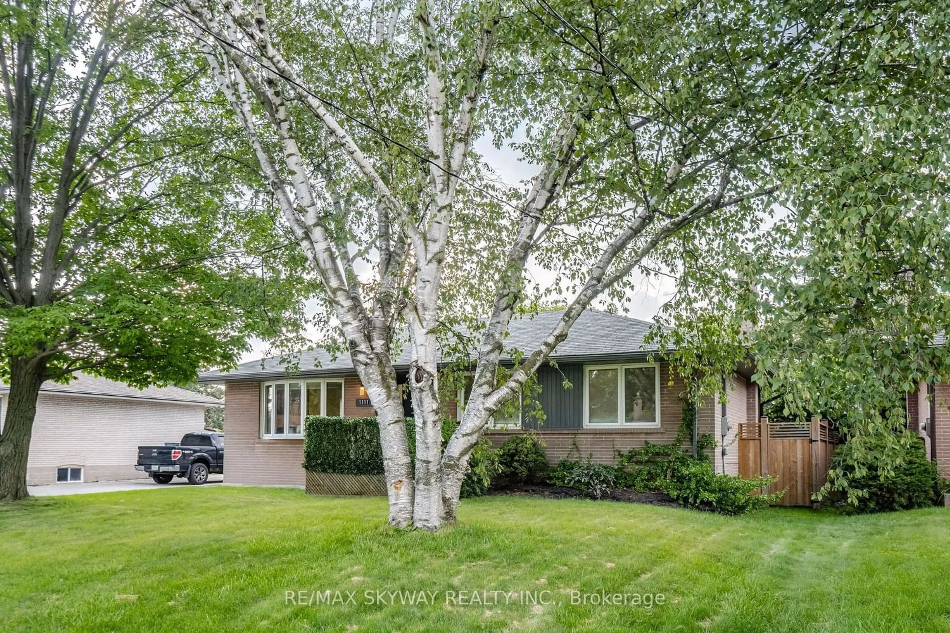1485 Kenilworth Cres, Oakville, Ontario L6H 3G1
Contact us about this property
Highlights
Estimated ValueThis is the price Wahi expects this property to sell for.
The calculation is powered by our Instant Home Value Estimate, which uses current market and property price trends to estimate your home’s value with a 90% accuracy rate.$1,271,000*
Price/Sqft$802/sqft
Days On Market6 days
Est. Mortgage$5,905/mth
Tax Amount (2024)$4,570/yr
Description
Nestled In Falgarwood's Sought-After Quiet Crescent, This Beautiful 1839sqft 3-Bed + Den Multi-Level Backsplit On A Deep 150' Lot Offers Space And Privacy. The Country-Style Kitchen With A Breakfast Area Is Perfect For Morning Coffee. A Spacious Main Floor With An Open-Concept Living And Dining Area Is Ideal For Entertaining. The Lower Level Has A Cozy Wood Fireplace In A Separate Family Room For Relaxation. Step Out From The Family Room Into The Charming Sunroom, Offering A Serene Space To Unwind And Savor The Picturesque View Of The Remarkably Deep Lot. The Main Floor Den, Next To A Full Third Bathroom, Can Convert Easily Into A Fourth Bedroom. Beautiful Hardwood Floors Run Throughout, And Large Windows Flood The Home With Natural Light. The Garage Entry Leads To The Basement With A Second Kitchen. Conveniently Located Near Top-Rated Oakville Schools, A Rec Center, Shopping, And Easy Access To 403, 407, And QEW. Enjoy The Perfect Blend Of Space, Style, And Convenience In Falgarwood.
Property Details
Interior
Features
3rd Floor
Prim Bdrm
3.70 x 3.70Hardwood Floor
2nd Br
3.50 x 3.70Hardwood Floor
3rd Br
3.10 x 2.50Hardwood Floor
Exterior
Features
Parking
Garage spaces 2
Garage type Built-In
Other parking spaces 3
Total parking spaces 5
Property History
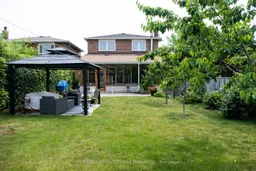 35
35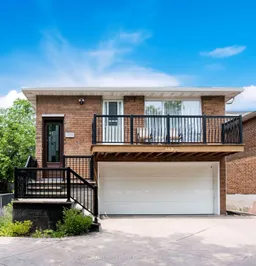 33
33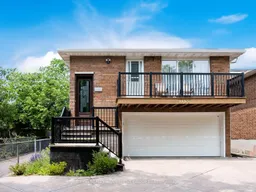 27
27Get an average of $10K cashback when you buy your home with Wahi MyBuy

Our top-notch virtual service means you get cash back into your pocket after close.
- Remote REALTOR®, support through the process
- A Tour Assistant will show you properties
- Our pricing desk recommends an offer price to win the bid without overpaying
