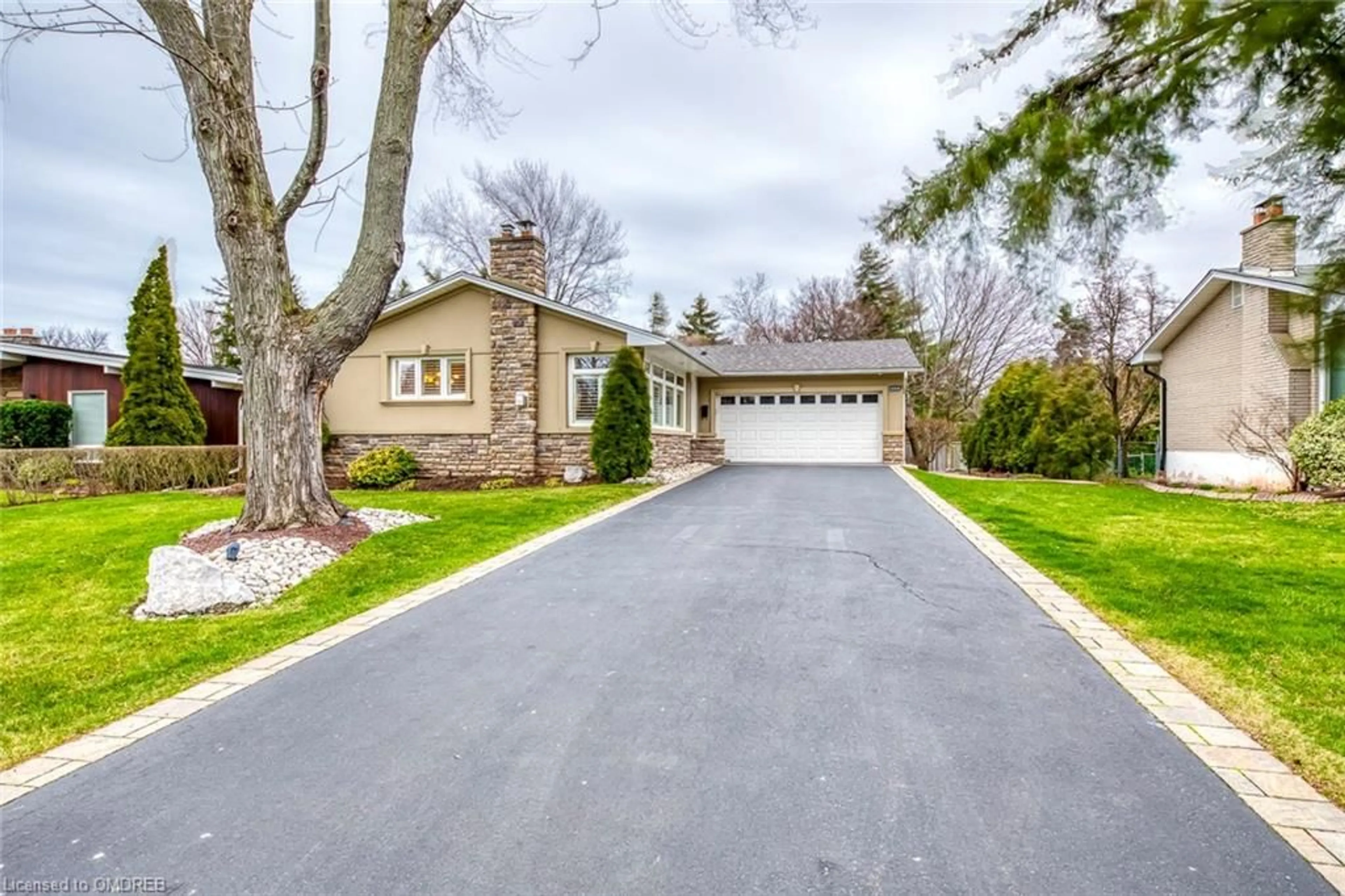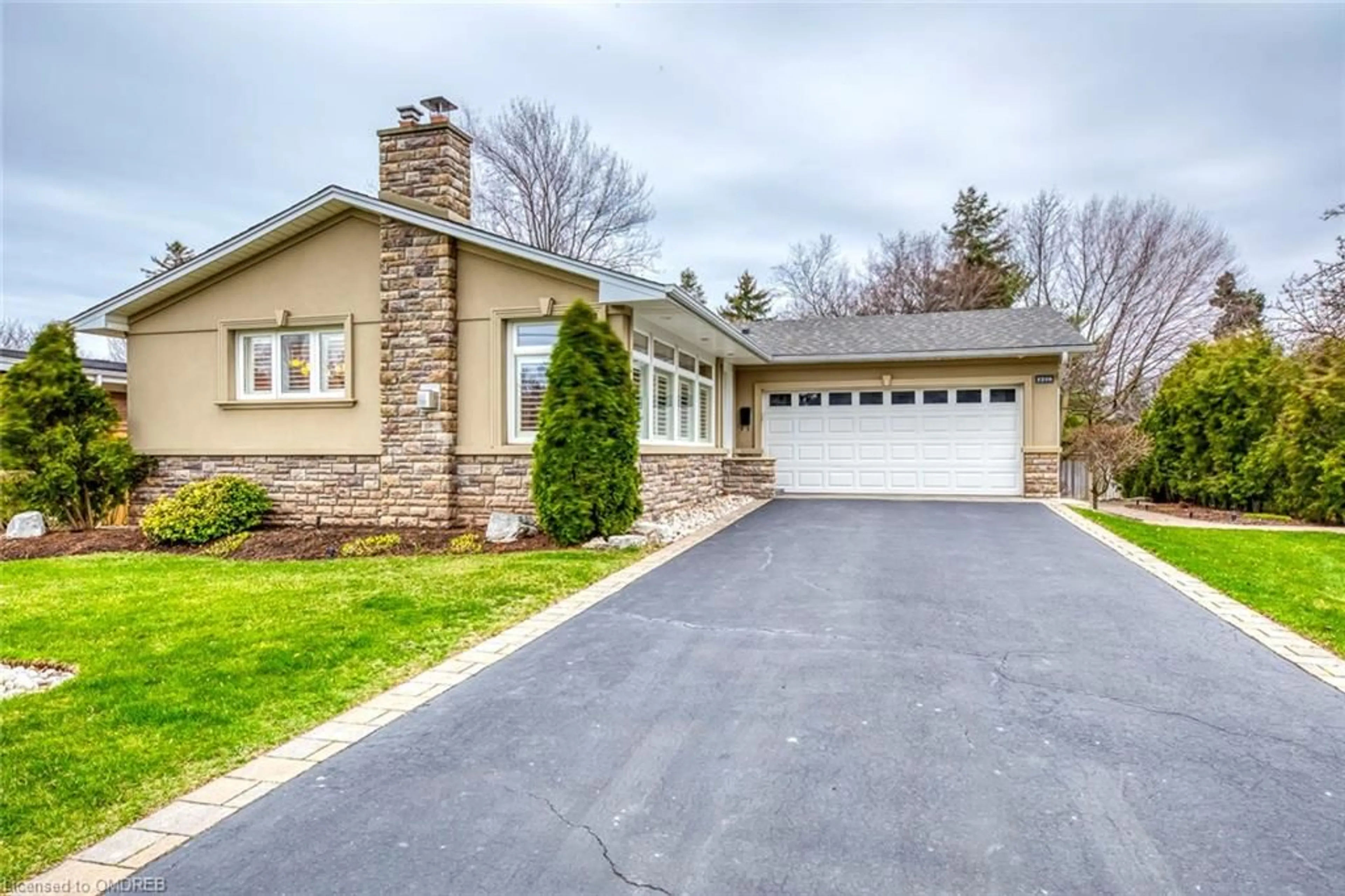1216 Holton Heights Dr, Oakville, Ontario L6H 2E7
Contact us about this property
Highlights
Estimated ValueThis is the price Wahi expects this property to sell for.
The calculation is powered by our Instant Home Value Estimate, which uses current market and property price trends to estimate your home’s value with a 90% accuracy rate.$1,051,000*
Price/Sqft$1,288/sqft
Days On Market26 days
Est. Mortgage$6,227/mth
Tax Amount (2023)$4,950/yr
Description
5 Picks! Here Are 5 Reasons To Make This Home Your Own: 1. Fabulous Location on Beautiful, Tree-Lined Street in Mature Falgarwood Neighbourhood Just Steps from Holton Heights Park with Tennis & Pickleball Courts, Sports Fields, Playground & More! 2. Great Space for First-Time Home Buyers and/or Retirees in This Meticulously Maintained Stone & Stucco Bungalow with Large Windows & Warm, Neutral Decor. 3. Functional Main Level Boasting Eat-in Kitchen with Classy Tile Backsplash & Stainless Steel Appliances, Spacious D/R & L/R Area with Hdwd Flooring, Wall-to-Wall Windows & Gas Fireplace, Plus 2 Bedrooms & Modern 4pc Bath. 4. Bright Finished Basement ('20) with Vinyl Plank Flooring Featuring Spacious Rec Room with Stone Accent Wall with Electric F/P, 3rd Bedroom, Updated 3pc Bath, Laundry Room & Ample Storage! 5. Lovely 70' x 108' Lot Boasting Private, Fenced Backyard Oasis with Large, Mature Trees, Cedar Deck, Patio Area, Beautiful Perennial Gardens, Sprinkler System & Large Shed (with Hydro). All This & More... Custom California Shutters thru Kitchen, D/R, L/R & Primary Bdrm. Potlights Thru L/R, Hall, Bdrms & Bsmt. W/O from 2nd Bdrm to Deck & Private Yard. Attached 2 Car Garage with Loft Storage & Extra-Long Driveway with Room for 8 Cars! Driveway Sealed '23, Main Bath 21', Bsmt Bath 18', Shingles '16. Fabulous Falgarwood Location with Easy Access to Top Schools, Many Parks & Trails, Shopping, Restaurants & Amenities, Hwy Access & More. Please See Attached for Suggested Floor Plan with Added Ensuite.
Property Details
Interior
Features
Main Floor
Dining Room
3.35 x 2.57california shutters / crown moulding / hardwood floor
Kitchen
3.23 x 3.20california shutters / vinyl flooring
Bathroom
4-piece / tile floors
Living Room
5.33 x 3.63california shutters / crown moulding / fireplace
Exterior
Features
Parking
Garage spaces 2
Garage type -
Other parking spaces 8
Total parking spaces 10
Property History
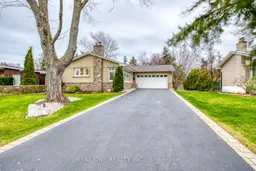 40
40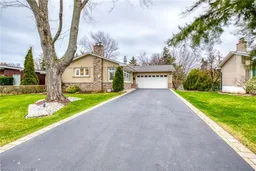 50
50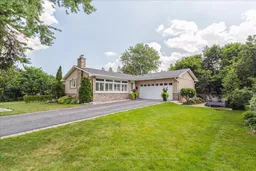 37
37Get an average of $10K cashback when you buy your home with Wahi MyBuy

Our top-notch virtual service means you get cash back into your pocket after close.
- Remote REALTOR®, support through the process
- A Tour Assistant will show you properties
- Our pricing desk recommends an offer price to win the bid without overpaying
