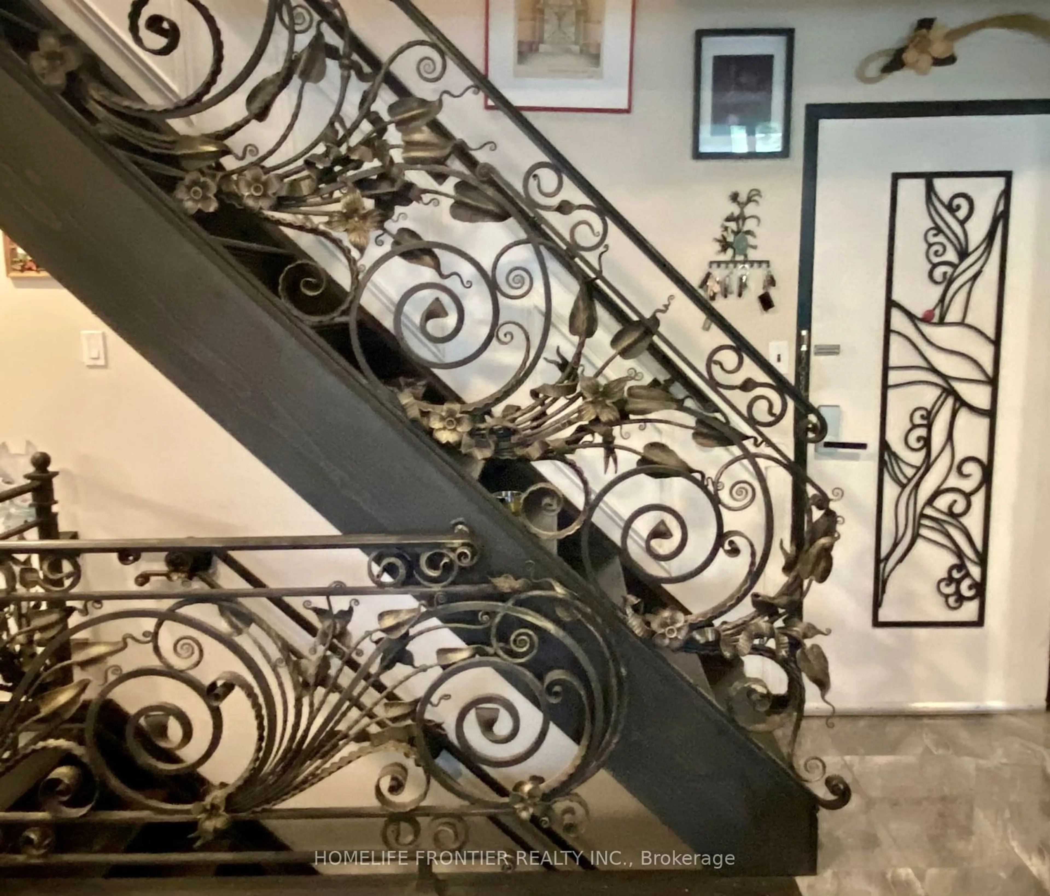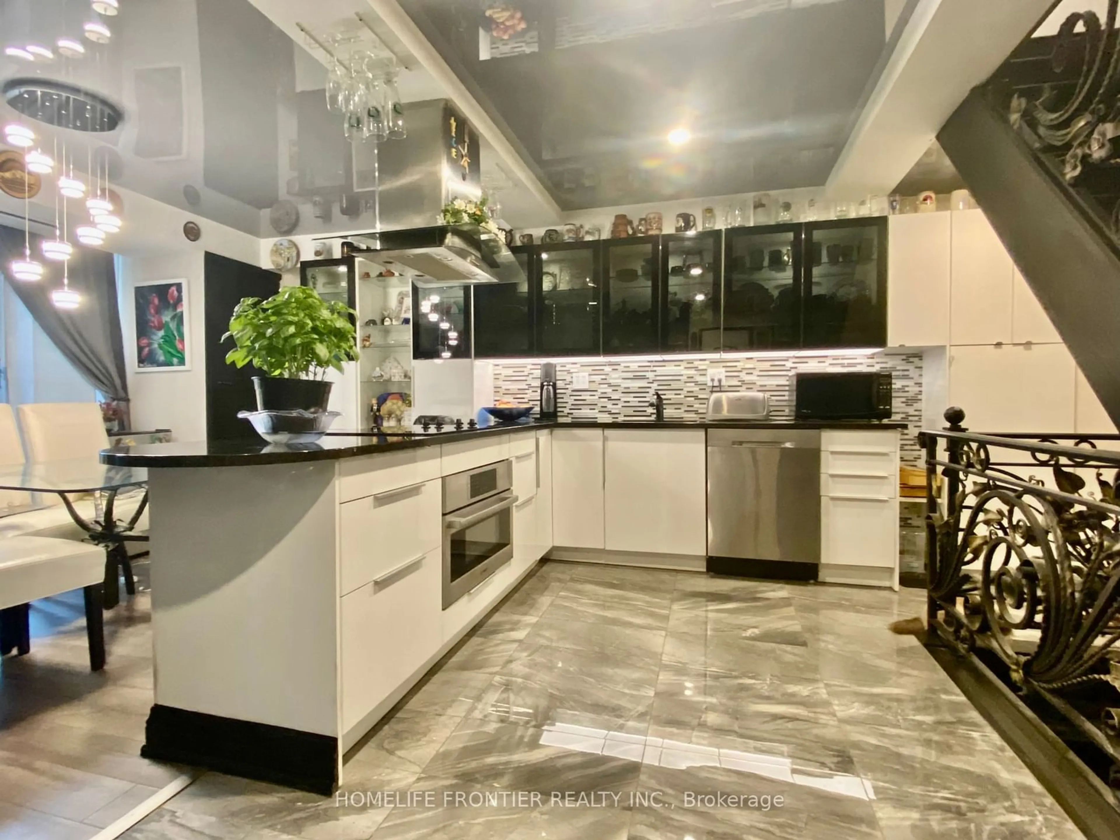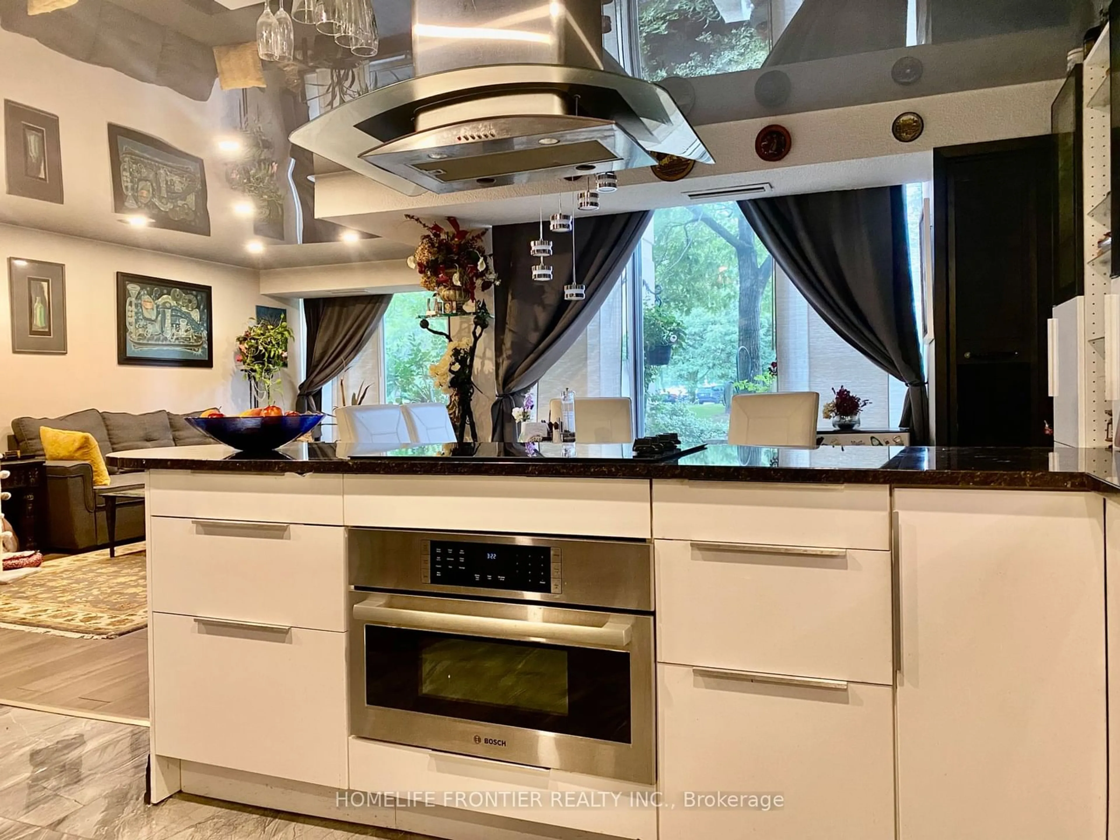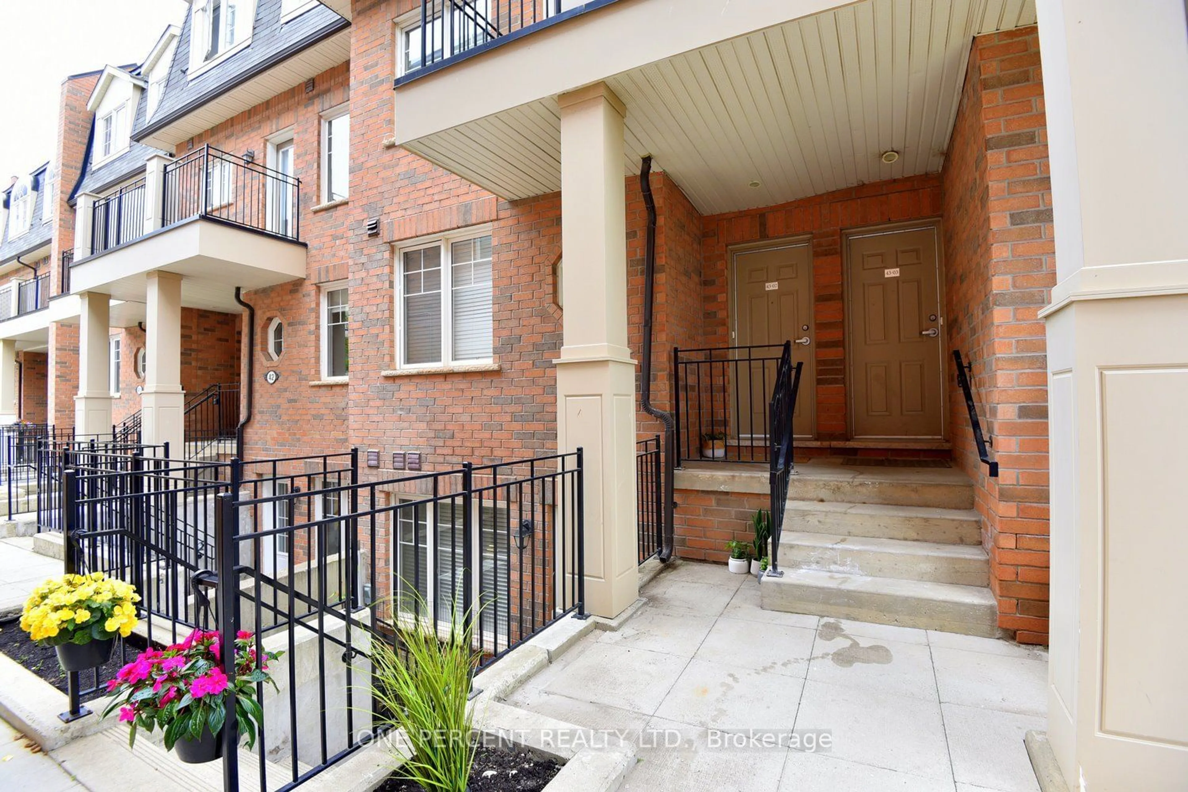1300 Marlborough Crt #133, Oakville, Ontario L6H 2S2
Contact us about this property
Highlights
Estimated ValueThis is the price Wahi expects this property to sell for.
The calculation is powered by our Instant Home Value Estimate, which uses current market and property price trends to estimate your home’s value with a 90% accuracy rate.$734,000*
Price/Sqft$581/sqft
Days On Market1 day
Est. Mortgage$3,221/mth
Maintenance fees$1355/mth
Tax Amount (2024)$1,902/yr
Description
Prime Oakville Location! Rare Offered Large Townhouse style 2-level apartment plus basement. 2 walkouts to yard/patio from main level. One of the few units in the complex that has a spacious full sized partially finished basement. 4 Bedrooms, 3 Washrooms, Large Walk In closet with build-in cabinets. Lots of Storage, Extra Utility/ locker in the basement. Unit updated with original iron art work by metal artist Oleg Shyshkin. Open concept, Modern Kitchen with Stainless Steel Appliances, Unique Flawlessly Finished Custom Gloss French Stretch Ceilings throughout. Central location - Close To Everything: Go, Qew, Shopping, Oakville Place Mall, Restaurants, Sheridan College, Hw 403, Approx 30 Min From Downtown Toronto. Quiet Street across a Park with Amazing 4-seasons Walking Trails/Creek. Water, Hydro, Heat, Cac, 1 Parking, 1 Locker - Included. Amenities extra: Rare offered Carpenter/Handyman room for residents in the Building. Unmatched Value!
Property Details
Interior
Features
Main Floor
Living
3.56 x 2.20Open Concept / W/O To Patio
Dining
3.70 x 2.80Open Concept / W/O To Patio
Kitchen
6.55 x 3.26Ceramic Floor / Stainless Steel Appl / Breakfast Bar
Exterior
Features
Parking
Garage spaces 1
Garage type Underground
Other parking spaces 0
Total parking spaces 1
Condo Details
Amenities
Exercise Room, Party/Meeting Room, Sauna, Visitor Parking
Inclusions
Property History
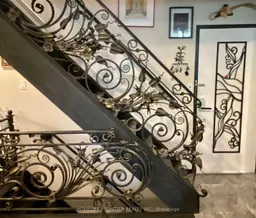 12
12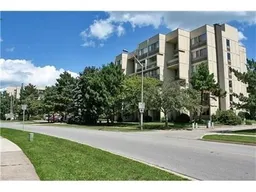 20
20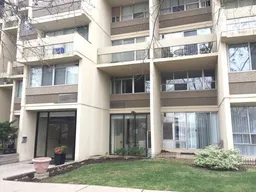 19
19Get up to 1% cashback when you buy your dream home with Wahi Cashback

A new way to buy a home that puts cash back in your pocket.
- Our in-house Realtors do more deals and bring that negotiating power into your corner
- We leverage technology to get you more insights, move faster and simplify the process
- Our digital business model means we pass the savings onto you, with up to 1% cashback on the purchase of your home
