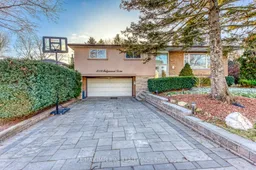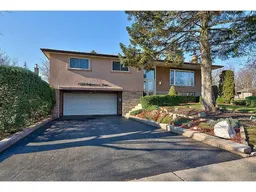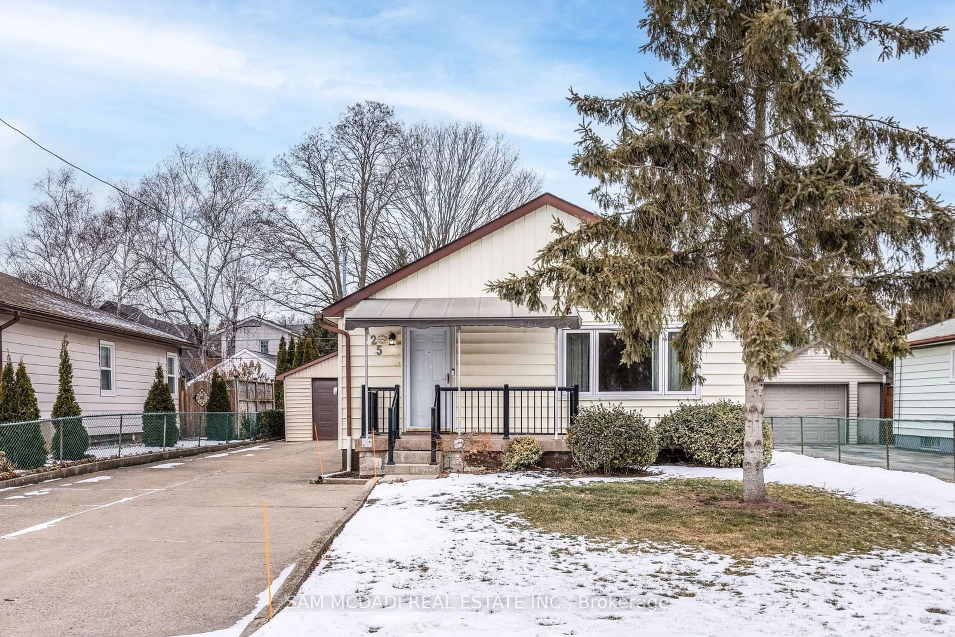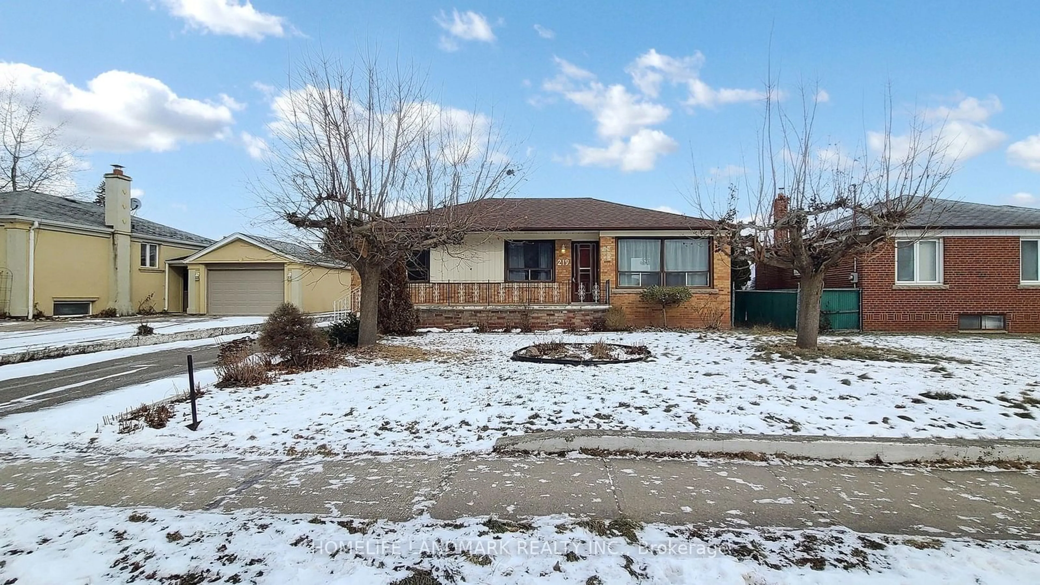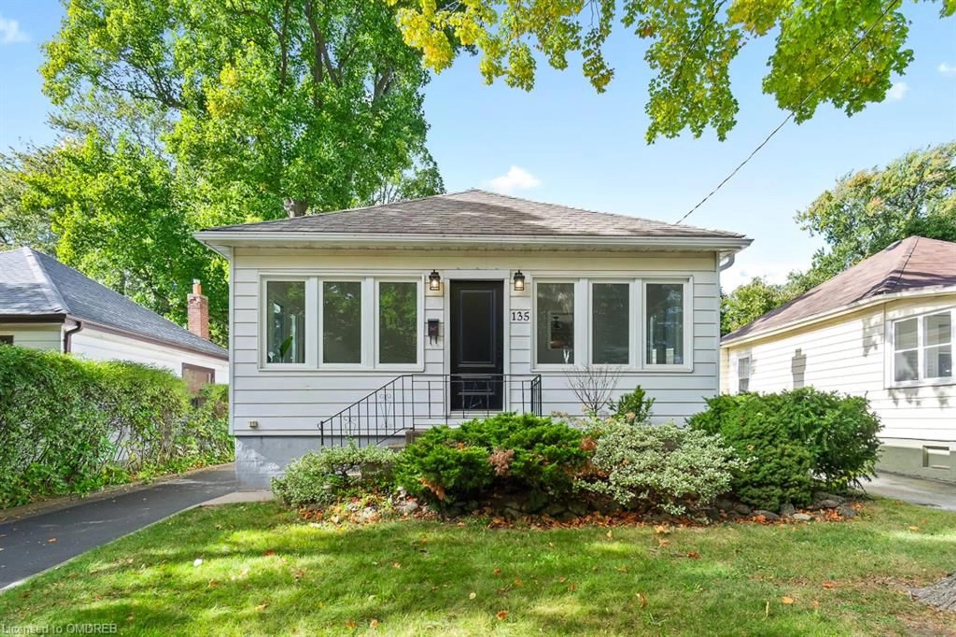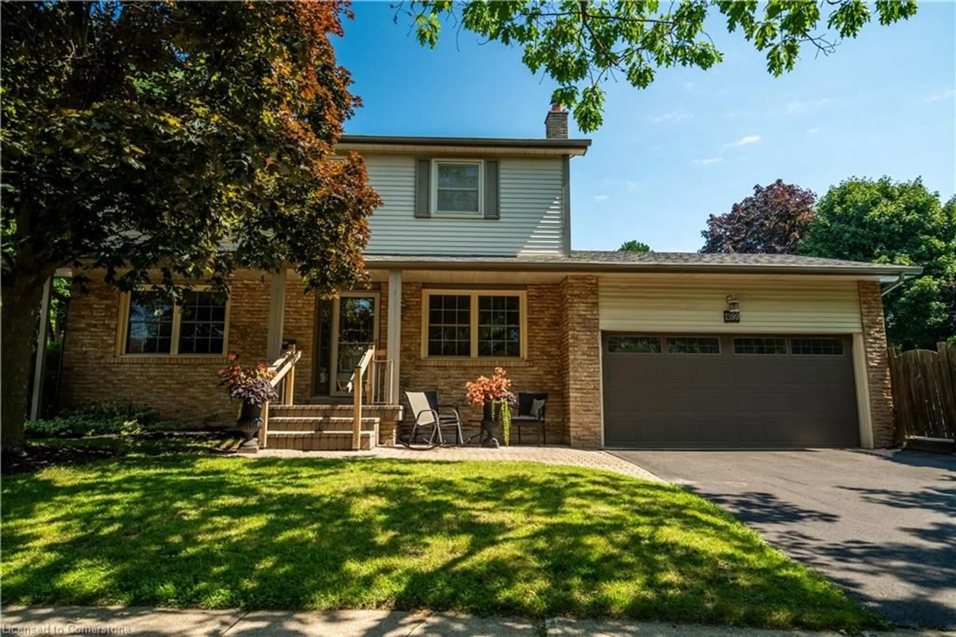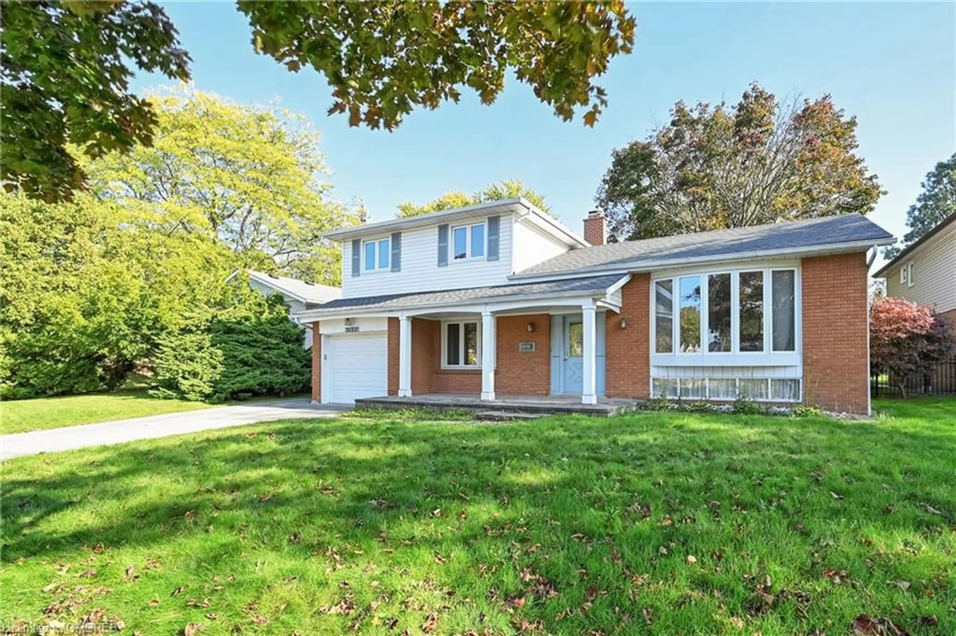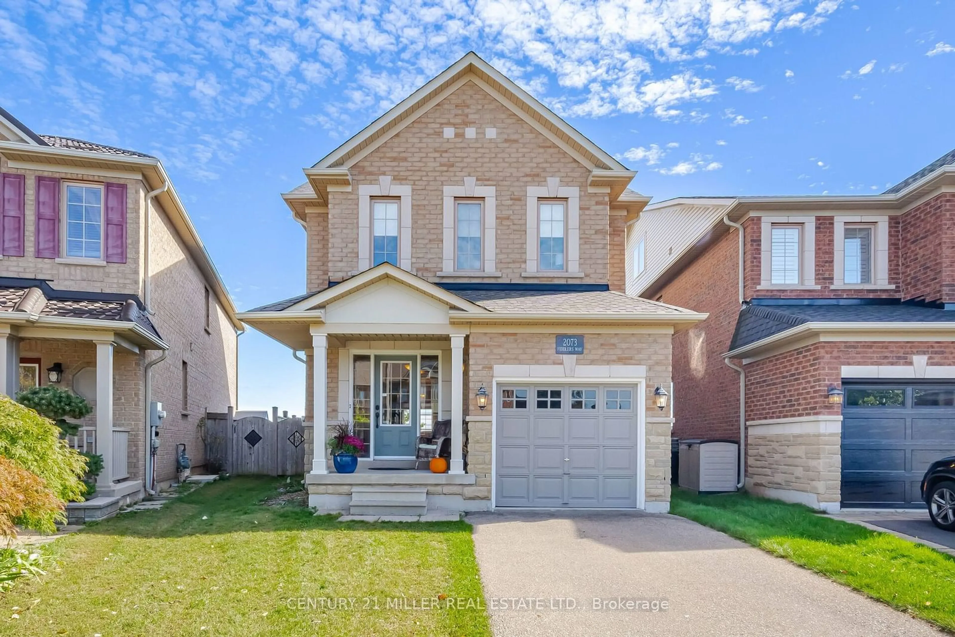Stunning Raised Bungalow On a Premium Pie-Shaped Lot - A True Gem! Welcome to This Beautifully Home, Located Within The Top-Rated Munns Public and Iroquois Ridge High School District. 89.19' Width At The Rear. Double-car Garage. Brick-paved Double Driveway. Stone Steps. Step Inside Through The Double-door Entry, And Be Greeted By A 12-foot Soaring Foyer. The Heart of The Home Is A Stunning Custom-built Kitchen, Boasting Ample Cabinetry, Huge Center Island/Breakfast Bar, Granite Countertops And Backsplash, and Stainless Steel Appliances. The Main Floor Features An Open-concept Living And Dining Area, Enhanced By A Large Picture Window and Seamless Access To A Gorgeous Four-season Sunroom. Bathed in Natural Light, This Sunroom And the South-facing Backyard Invite You To Enjoy Sunlight Year-round. Whether You're Savoring A Cup of Coffee In The Sunroom or Watching The Sunset On The Deck Overlooking The 60' Deep Garden, This Home Offers A Lifestyle of Tranquility And Comfort. Separate Entry To Fully Finished Lower Level. Is Perfect for Extended Family Living Or Extra Rental Income. Lower Level Features a Floor-to-ceiling Brick Wood-burning Fireplace, Large Above-ground Windows. Laminate Flooring And Pot Lights Thru Spacious Family Room, A Good-sized Bedroom. Full 4pc Bath and a Large Laundry/Storage Room. Main Level Boasts Premium Hardwood Flooring, Smooth Ceilings, And Pot Lights. The Updated 5-piece Main Bathroom. Three Generously Sized Bedrooms. Primary Bedroom With His-and-hers Closets. Step Outside Into Your Private Backyard Oasis, Featuring An Expansive Deck And Patio Area. Beautifully Landscaped Grounds With Mature Trees And Vibrant Gardensan Entertainers Paradise And Peaceful Retreat Rolled Into One. With Over 2,000 Sq.Ft of Finished Living Space, this Home Is Truly Move-in Ready. Located In a Prime Neighborhood Close To Shopping, Top-rated Schools, Major Highways, Parks, And Trails, This Is An Opportunity You Dont Want To Miss!
Inclusions: Sunroom (2021), Kitchen Reno (2021), Heat Pump (2024), Furnace (2018), Hot Water Tank Owned (2019), Drive way and Stone Steps (2019), Hardwood Flooring (2025), New Painting (2025), Laminate Flooring (2025), Main Bathroom Vanity (2025)
