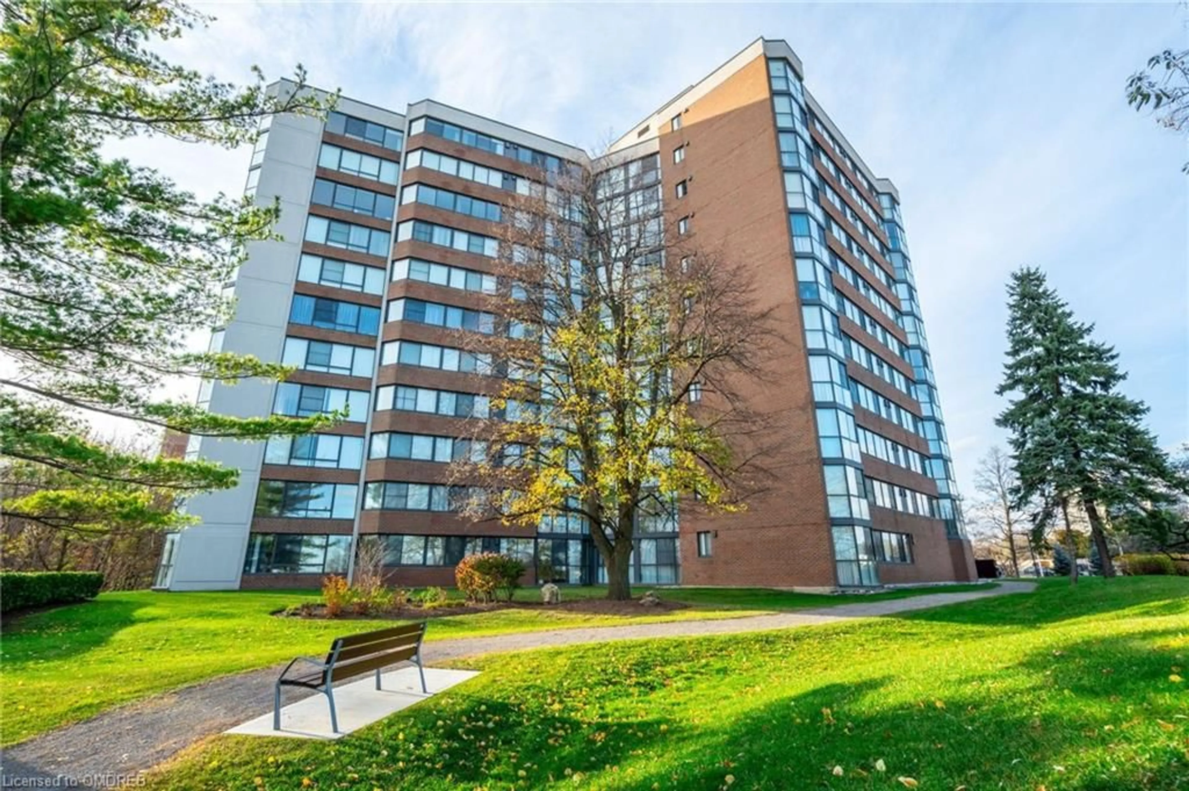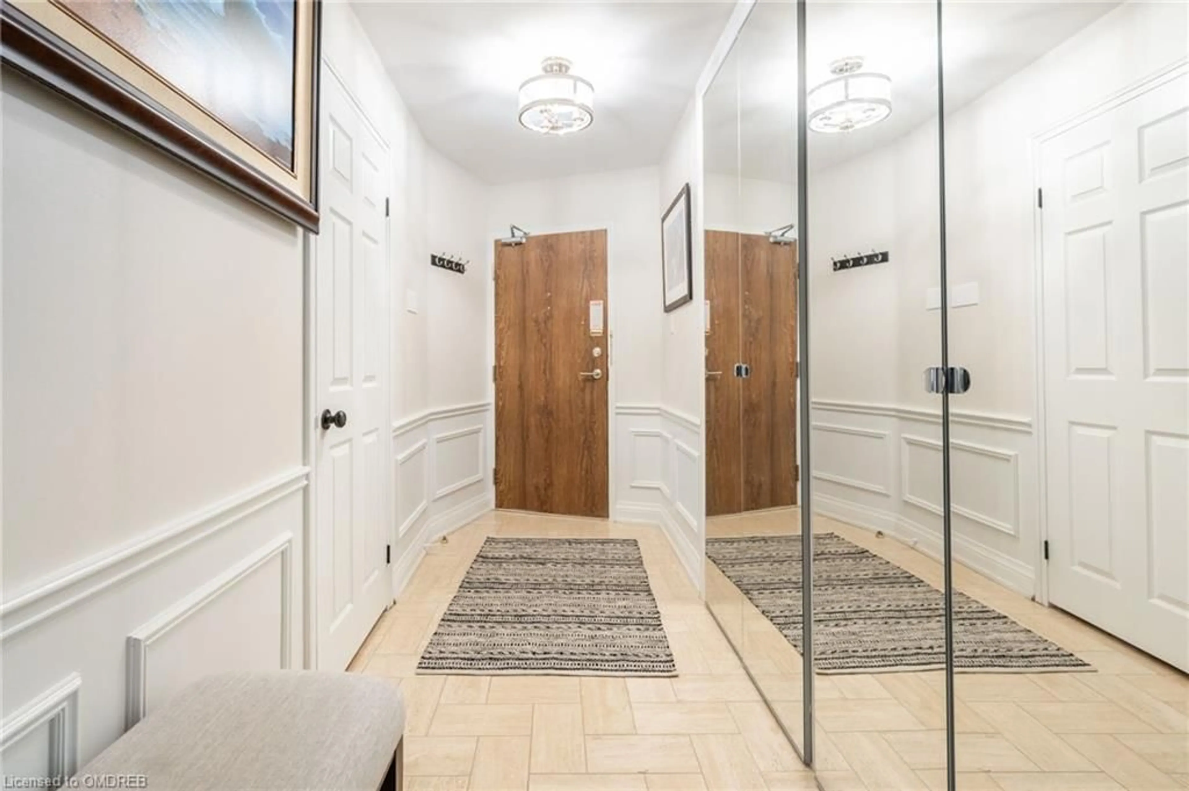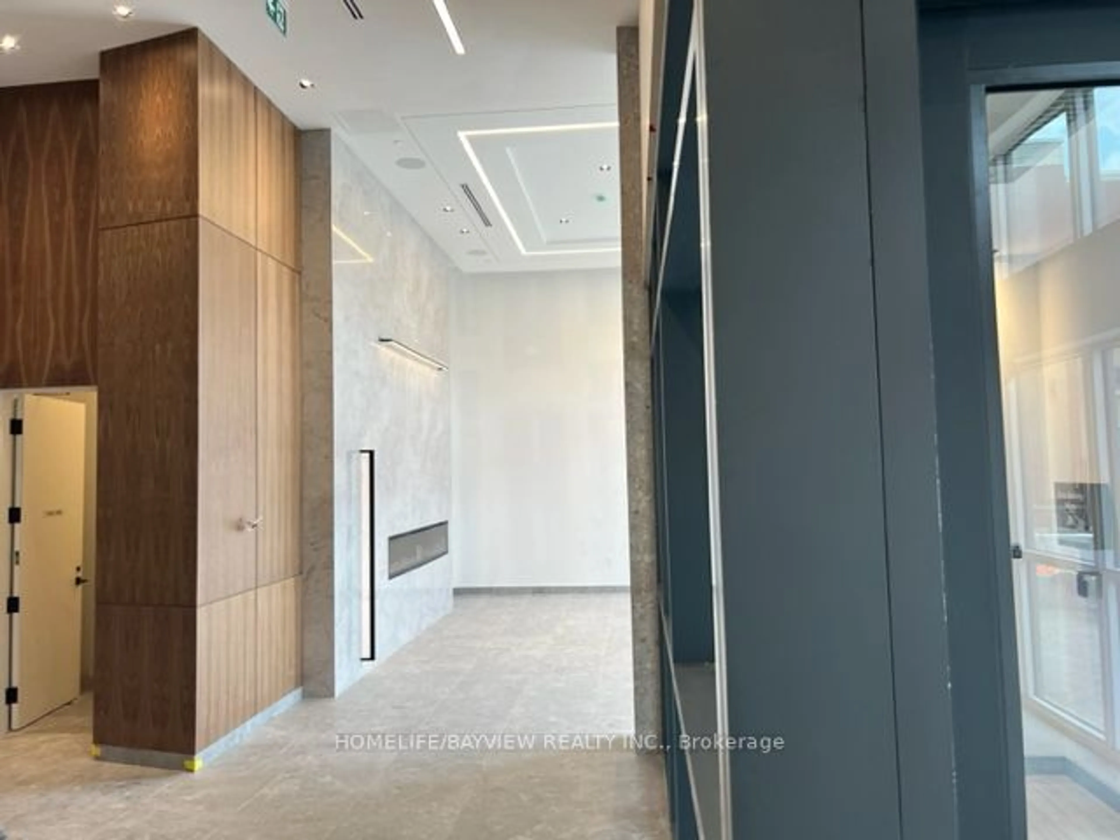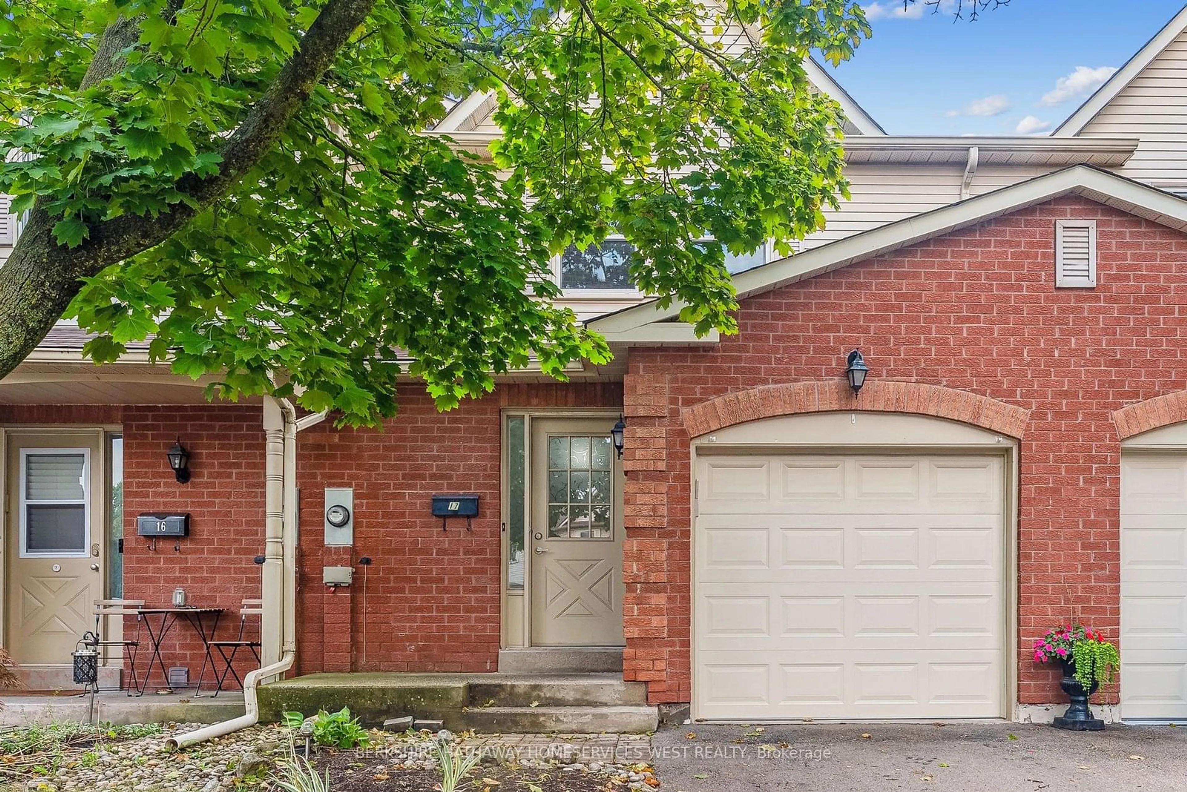1230 Marlborough Crt #610, Oakville, Ontario L6H 3K6
Contact us about this property
Highlights
Estimated ValueThis is the price Wahi expects this property to sell for.
The calculation is powered by our Instant Home Value Estimate, which uses current market and property price trends to estimate your home’s value with a 90% accuracy rate.Not available
Price/Sqft$366/sqft
Est. Mortgage$2,787/mo
Maintenance fees$1275/mo
Tax Amount (2024)$3,207/yr
Days On Market7 days
Description
This stunning 3-bedroom, 2.5-bathroom unit is a true showpiece, offering the largest floor plan in the building at 1,771 square feet of fully upgraded living space. The open-concept layout invites comfort and style, anchored by a custom kitchen with upgraded stainless steel appliances, elegant quartz countertops, and an additional pantry for all your culinary essentials. The spacious centre island, with its breakfast bar, flows seamlessly into a formal dining area, perfect for entertaining guests. The primary bedroom is a serene retreat, enhanced by a cozy solarium where you can relax and unwind. Hardwood flooring throughout adds warmth and sophistication, while an in-unit laundry room and abundant storage caters to everyday needs. Each bathroom has been upgraded to offer a touch of luxury, making this condo as functional as it is beautiful. Experience a blend of style, convenience, and comfort in this remarkable home.
Property Details
Interior
Features
Main Floor
Bedroom
3.51 x 3.20Bedroom Primary
5.89 x 3.20Bedroom
3.51 x 3.40Living Room
5.79 x 4.52Exterior
Features
Parking
Garage spaces 1
Garage type -
Other parking spaces 0
Total parking spaces 1
Condo Details
Amenities
Fitness Center, Library, Party Room, Parking
Inclusions
Property History
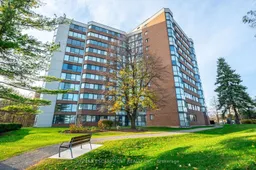 28
28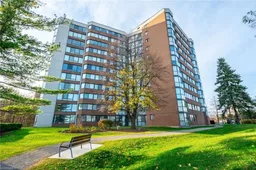 28
28Get up to 1% cashback when you buy your dream home with Wahi Cashback

A new way to buy a home that puts cash back in your pocket.
- Our in-house Realtors do more deals and bring that negotiating power into your corner
- We leverage technology to get you more insights, move faster and simplify the process
- Our digital business model means we pass the savings onto you, with up to 1% cashback on the purchase of your home
