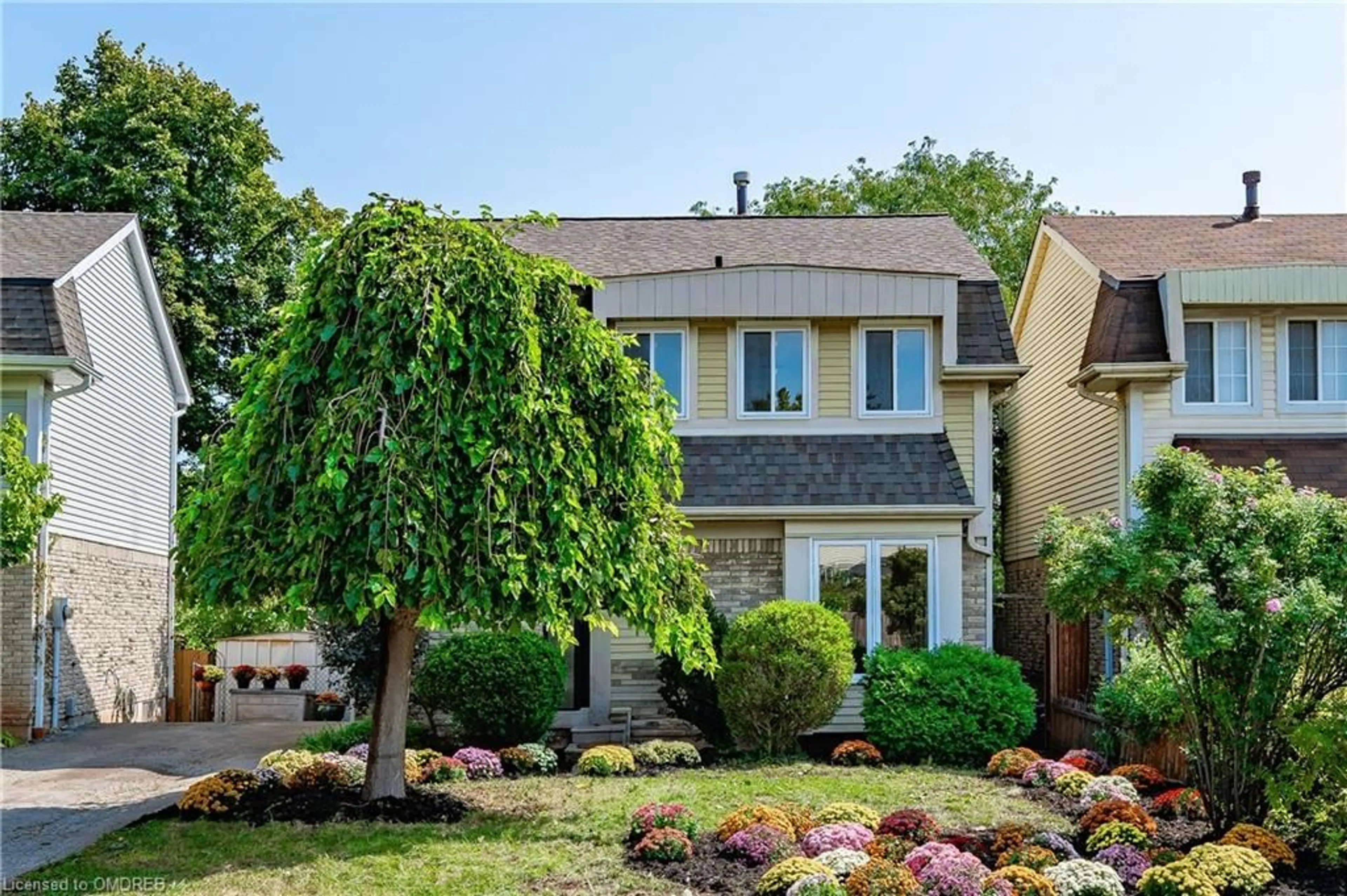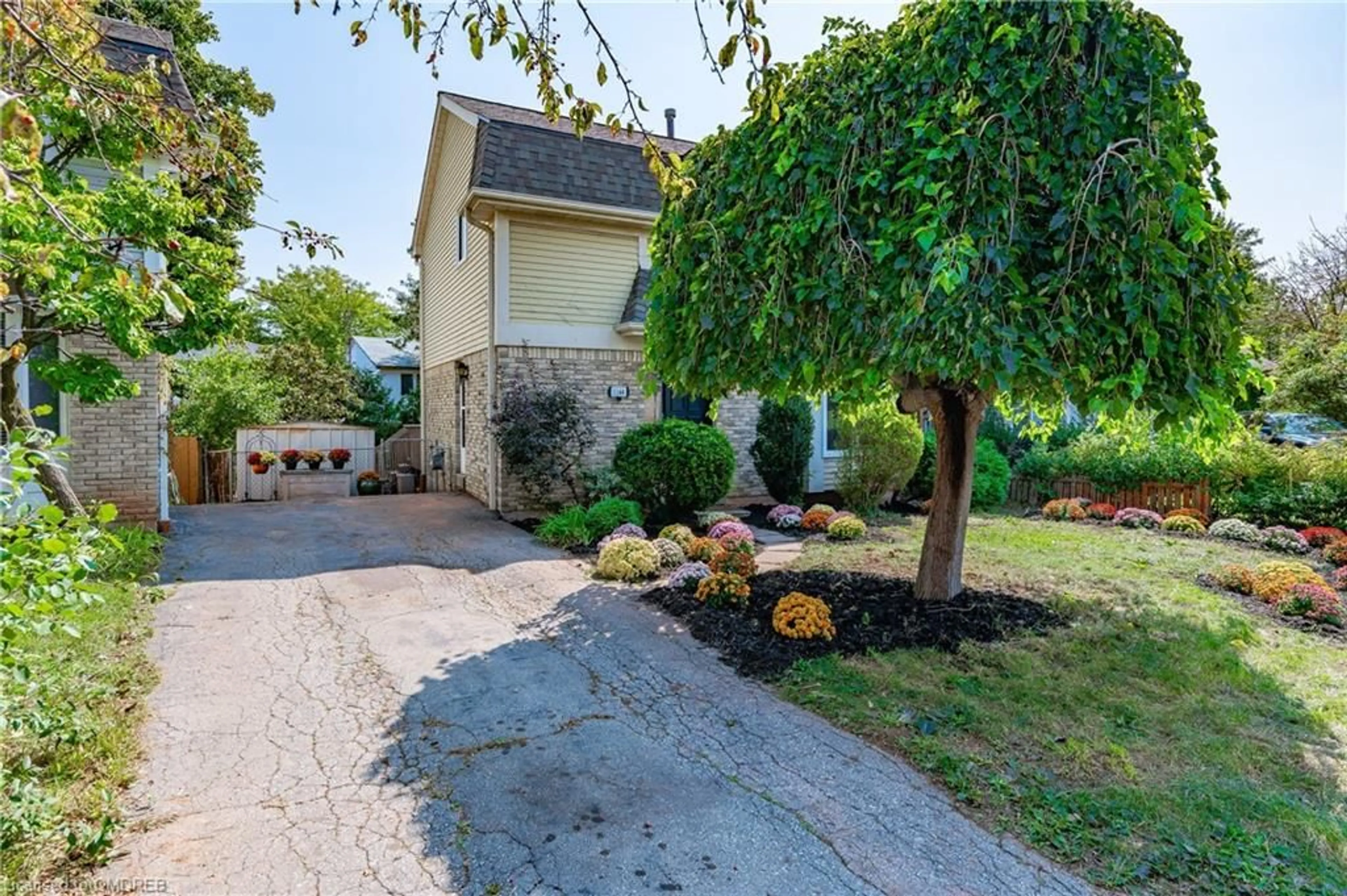1144 Jamesway Blvd, Oakville, Ontario L6H 2Z7
Contact us about this property
Highlights
Estimated ValueThis is the price Wahi expects this property to sell for.
The calculation is powered by our Instant Home Value Estimate, which uses current market and property price trends to estimate your home’s value with a 90% accuracy rate.$1,081,000*
Price/Sqft$532/sqft
Est. Mortgage$4,079/mth
Maintenance fees$175/mth
Tax Amount (2024)$4,400/yr
Days On Market12 days
Description
Attention! Lowest Priced Detached Home in Oakville! And freshly renovated from the ground up in 2024 which brings me to the Top 7 Reasons to Buy This Home: 1. Comprehensive renovations completed this year include a brand-new kitchen (incl real wood cabinetry, s/s appliances, s/s sink, modern matte black faucet and hardware, quartz counters and matching backsplash), luxury vinyl flooring, baseboards, casing, doors, matte black hardware, fresh paint tones, berber carpets, light fixtures, show stopping full bathroom with tub, trendy shower tile, floor tile, and gorgeous vanity with quartz counters. 2. Quiet family friendly neighbourhood of prestigious Oakville, 3 min walk to Sheridan Valley Park/Trails, only 11 min drive to Oakville GO, and QEW, and even less to all the major amenities! 3. Private backyard with deck and shed. 4. Super long 48 ft driveway means parking for 3 full sized cars. 5. Finished full basement is very versatile and provides ample storage. 6. Might be obvious but 3 bed DETACHED, yes, Detached for under a million in Oakville? No shared walls and noise issues any longer! 7. Superbly maintained with furnace and AC replaced in 2020, roof in 2018, and updated vinyl windows throughout; no major expenses to save for! Other nice features include crown mouldings, and quite large windows throughout that make it feel very bright and open. Separate entrance at the top of the basement stairs. Move in ready, will sell very fast! Check out 1144jamesway.com/nb/ for 3D virtual tour and floor plans!
Upcoming Open House
Property Details
Interior
Features
Main Floor
Eat-in Kitchen
4.72 x 2.44Dining Room
2.69 x 2.46Living Room
3.66 x 4.60Bathroom
2-Piece
Exterior
Features
Parking
Garage spaces -
Garage type -
Total parking spaces 3
Property History
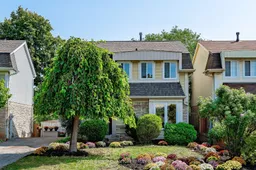 40
40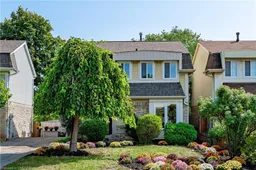 48
48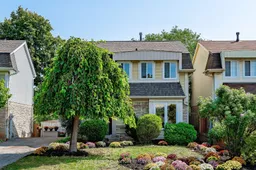 38
38Get up to 1% cashback when you buy your dream home with Wahi Cashback

A new way to buy a home that puts cash back in your pocket.
- Our in-house Realtors do more deals and bring that negotiating power into your corner
- We leverage technology to get you more insights, move faster and simplify the process
- Our digital business model means we pass the savings onto you, with up to 1% cashback on the purchase of your home
