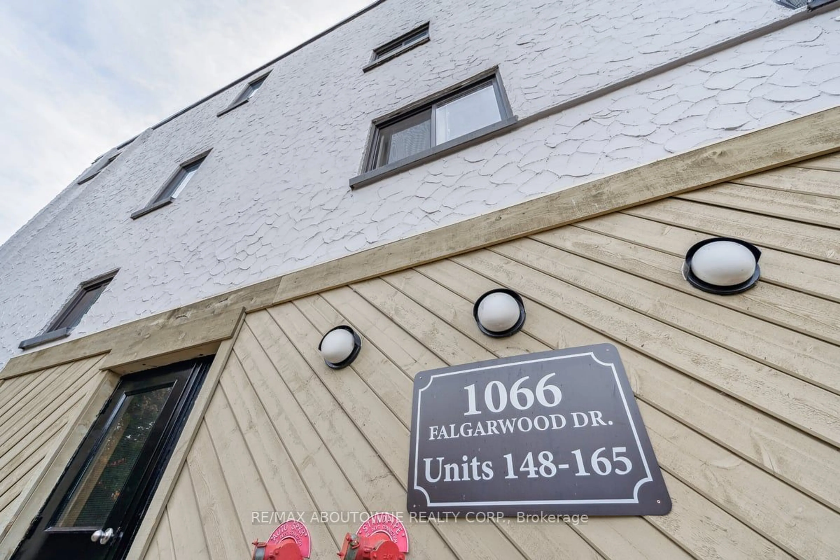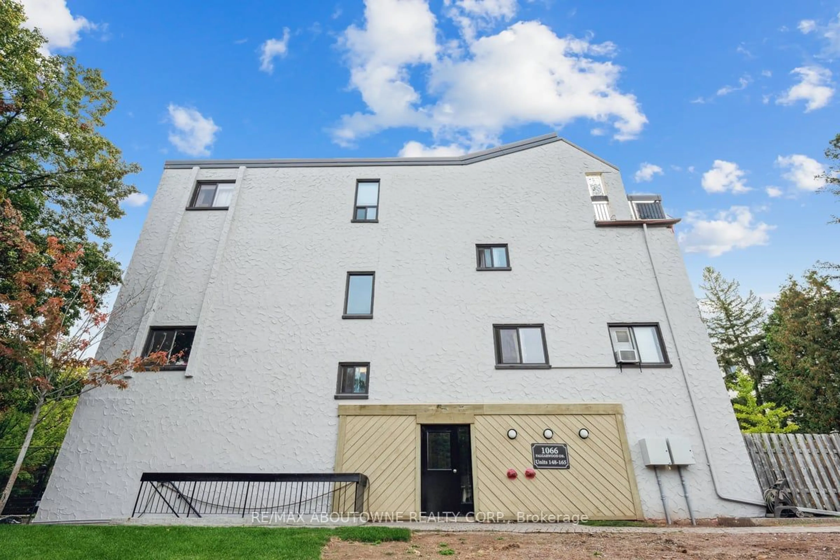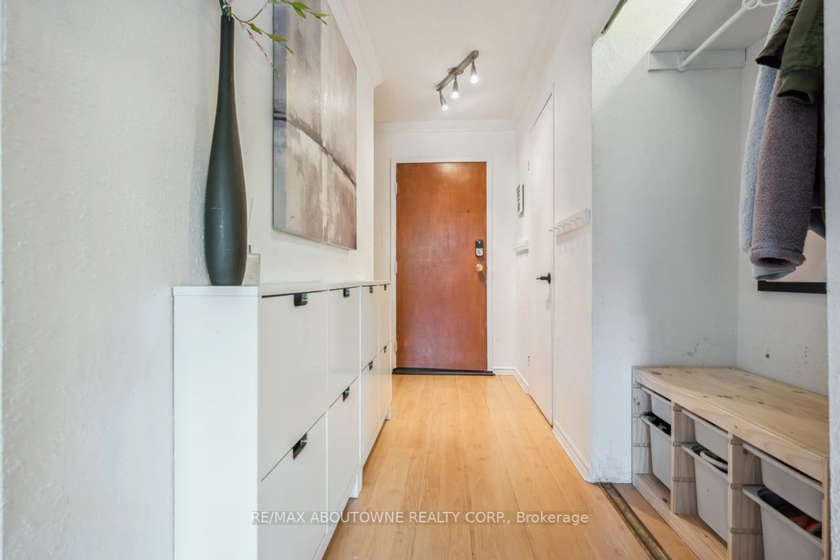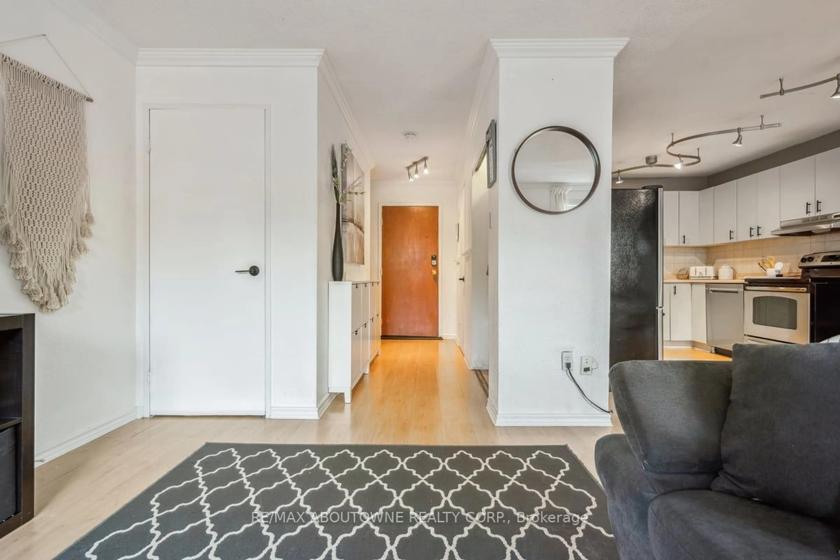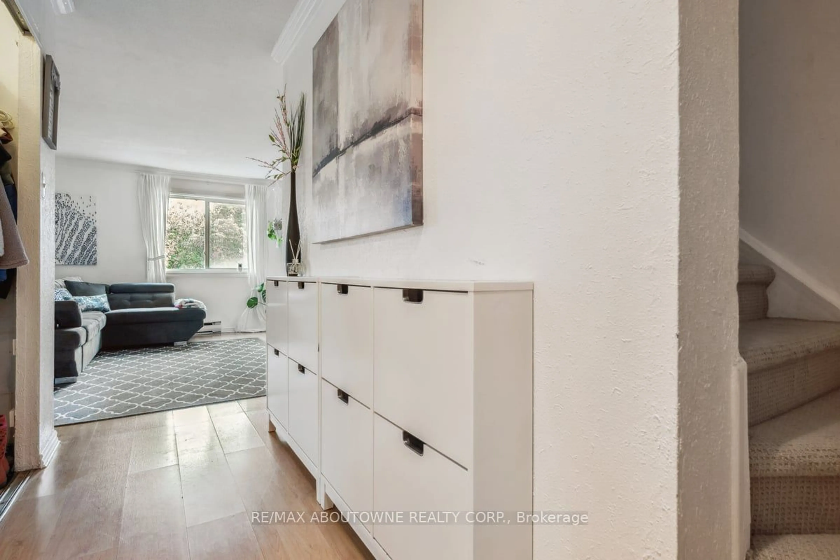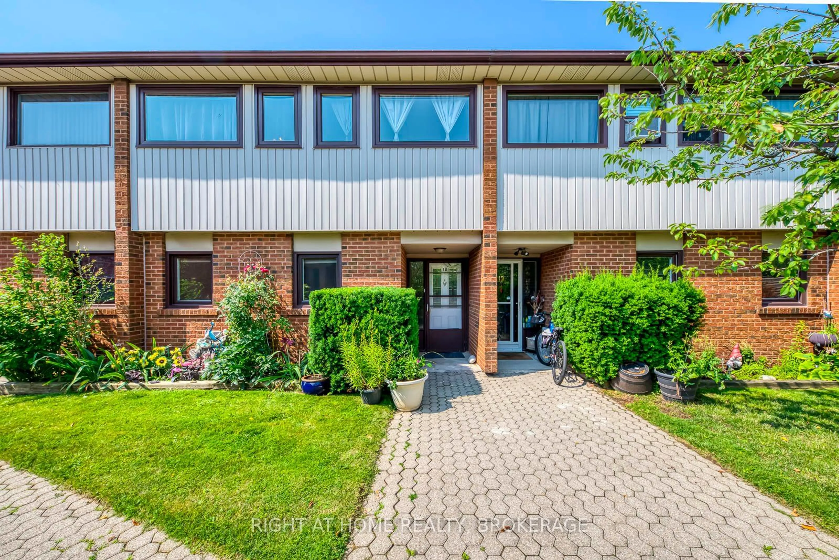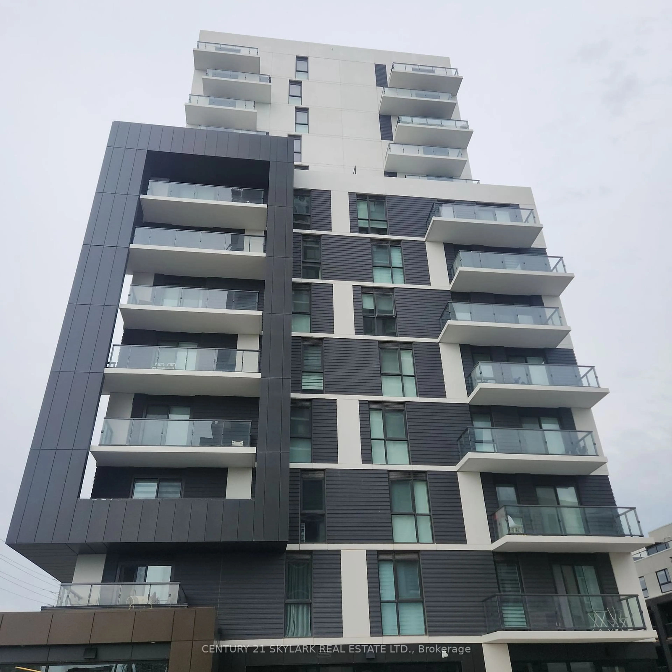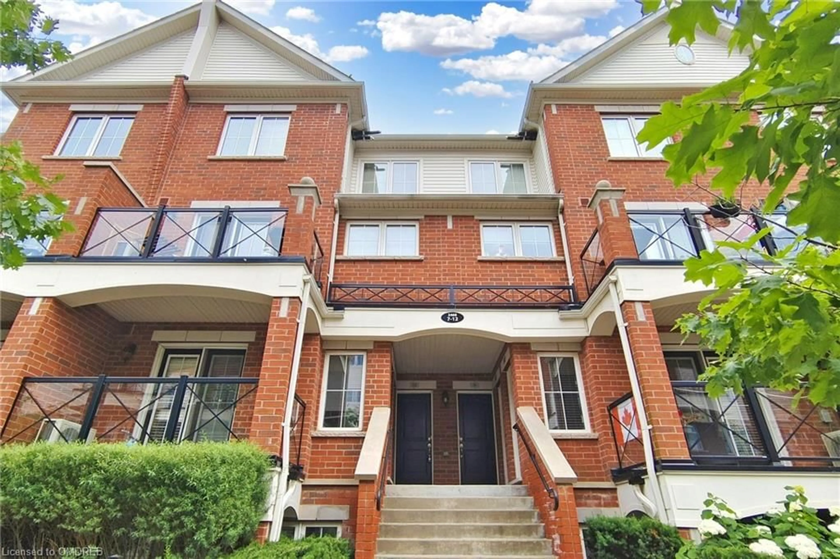1066 Falgarwood Dr #161, Oakville, Ontario L6H 2P3
Contact us about this property
Highlights
Estimated ValueThis is the price Wahi expects this property to sell for.
The calculation is powered by our Instant Home Value Estimate, which uses current market and property price trends to estimate your home’s value with a 90% accuracy rate.Not available
Price/Sqft$324/sqft
Est. Mortgage$2,362/mo
Maintenance fees$946/mo
Tax Amount (2024)$2,013/yr
Days On Market117 days
Description
Excellent opportunity for Home Ownership in Oakville. EXTRA LARGE 2-STOREY STACKED TOWNHOUSE. Approx 1737 Sq Ft of Living Space. 4 spacious Bedrooms. Laminate flooring throughout. Kitchen includes stainless steel appliances. Primary Bedroom plus one other bedroom with walk-in closets. In-suite laundry, linen closet, and large closet for extra storage off of second floor hallway. Primary bedroom plus one other bedroom with large sliding glass doors allowing in lots of natural light and leading to large terrace with views of the lake in the distance. Great location! Easy access to Public transit and QEW/403. Close to Go Station, Sheridan College, Iroquois Ridge High School, Oakville Place Shopping Mall, Restaurants, Walking Trails, and much more!
Property Details
Interior
Features
2nd Floor
4th Br
3.28 x 3.00Prim Bdrm
6.17 x 3.302nd Br
4.50 x 2.673rd Br
4.29 x 3.28Exterior
Features
Parking
Garage spaces 1
Garage type Underground
Other parking spaces 0
Total parking spaces 1
Condo Details
Inclusions
Property History
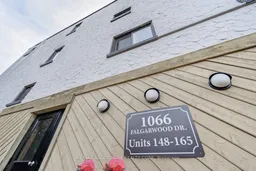 36
36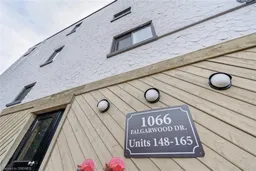
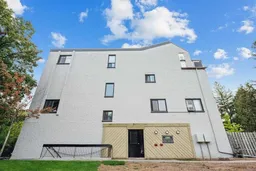
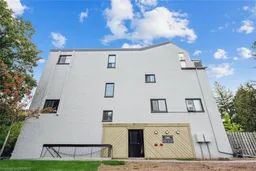
Get up to 1% cashback when you buy your dream home with Wahi Cashback

A new way to buy a home that puts cash back in your pocket.
- Our in-house Realtors do more deals and bring that negotiating power into your corner
- We leverage technology to get you more insights, move faster and simplify the process
- Our digital business model means we pass the savings onto you, with up to 1% cashback on the purchase of your home
