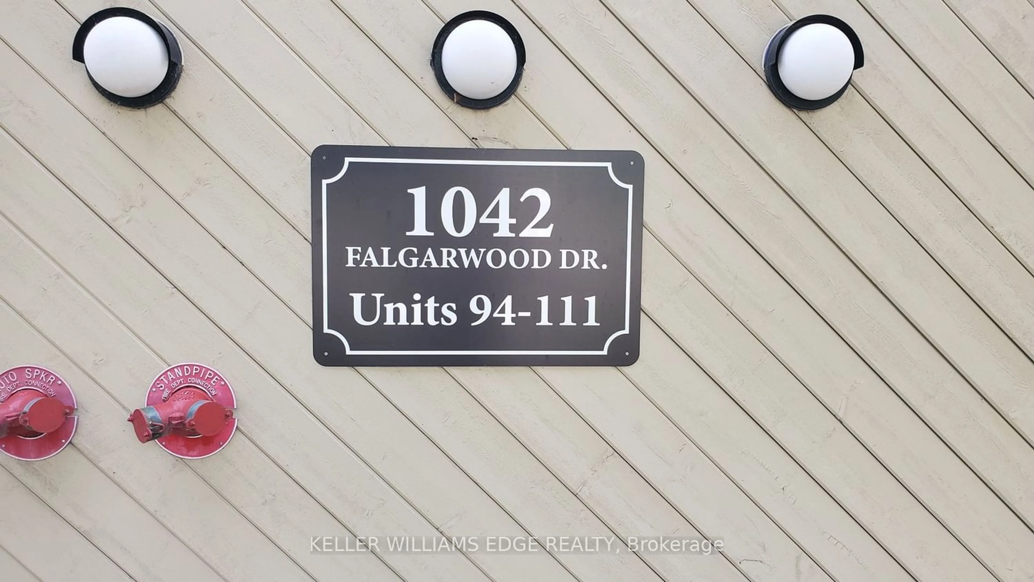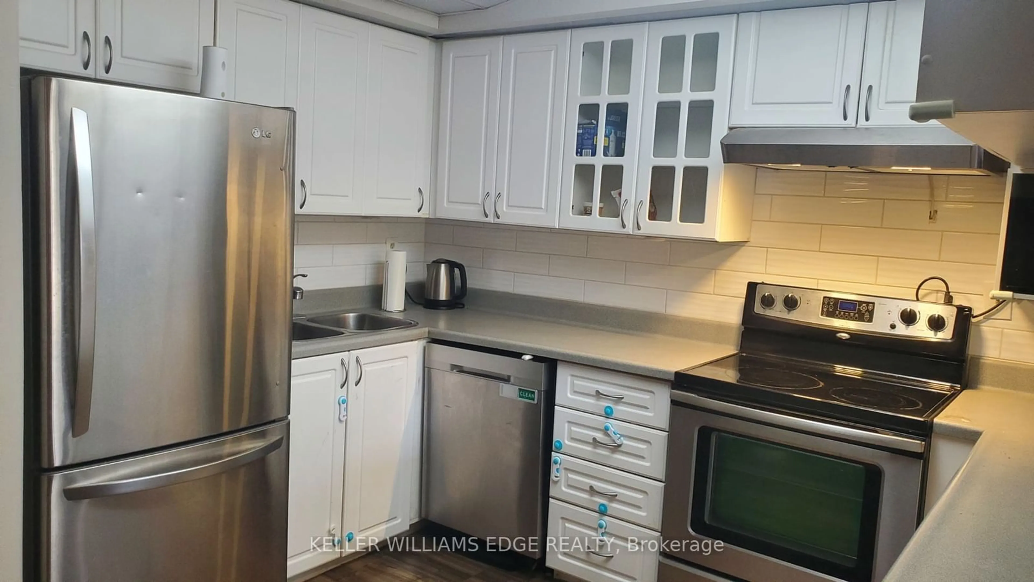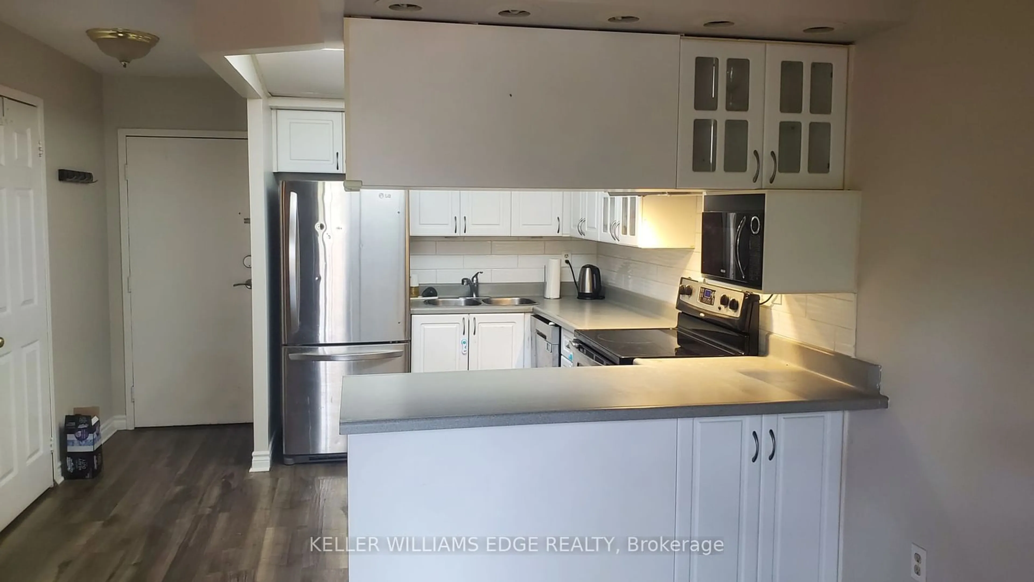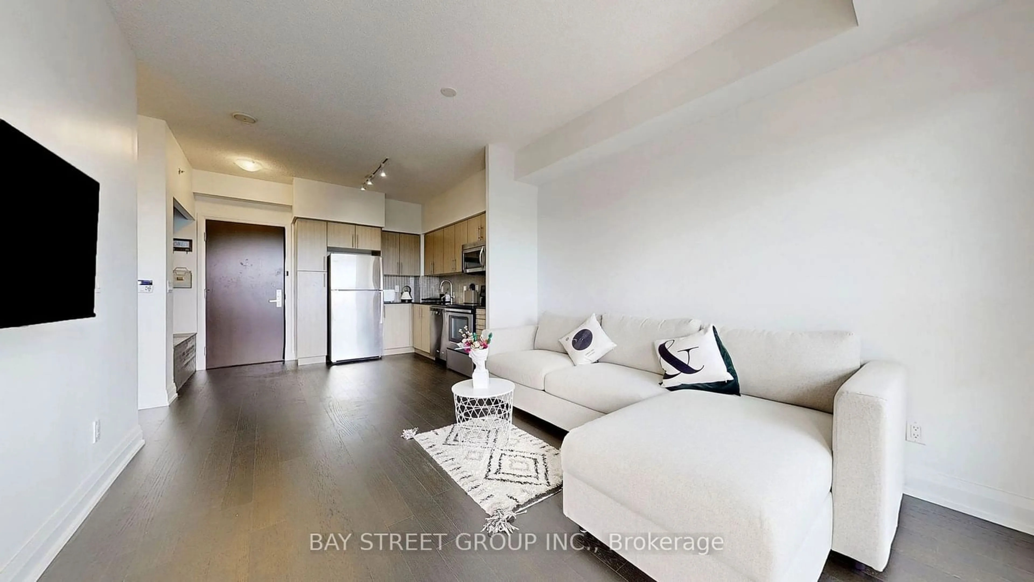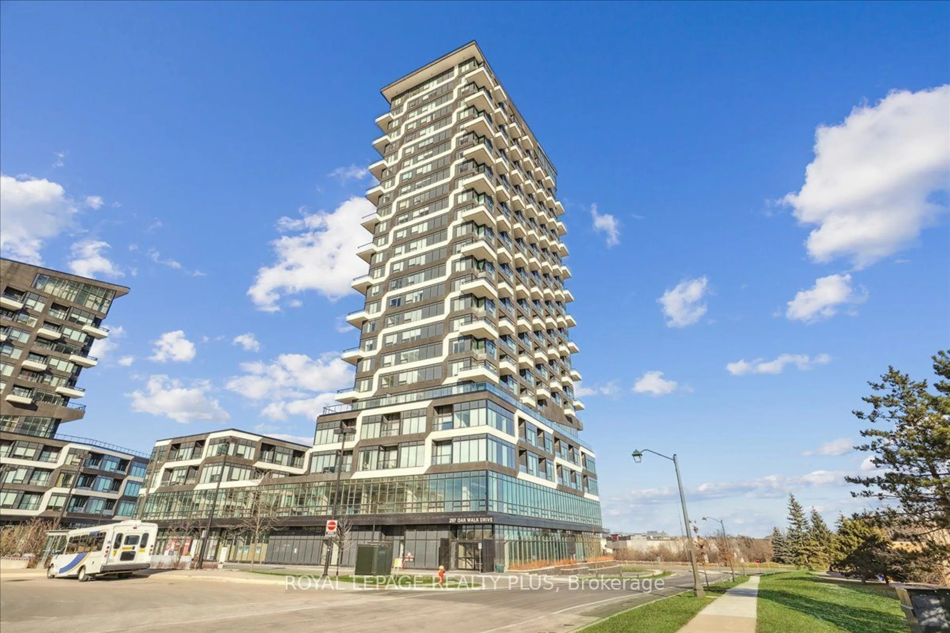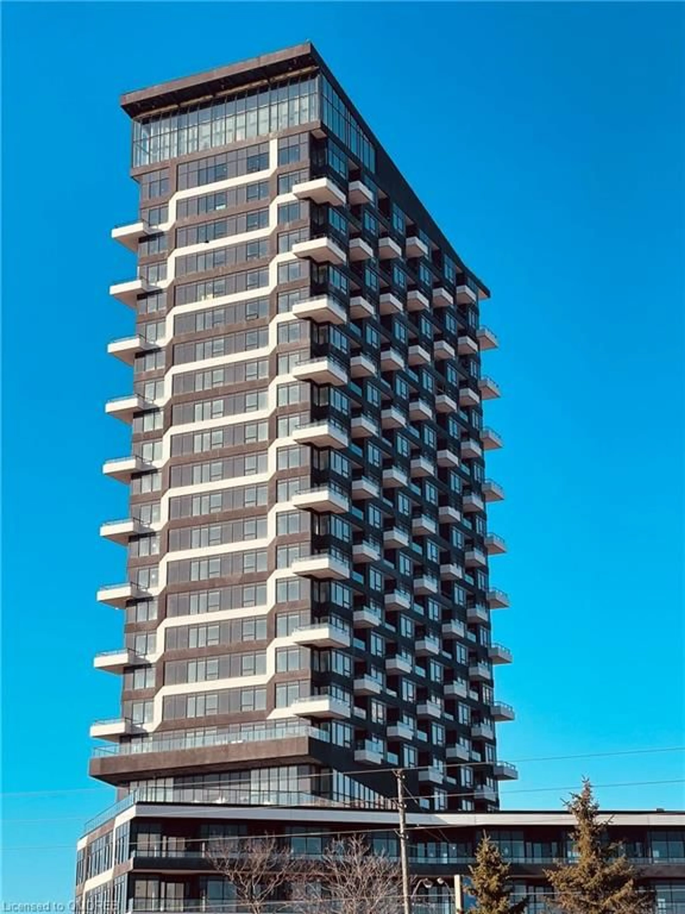1042 Falgarwood Dr #105, Oakville, Ontario L6H 2P3
Contact us about this property
Highlights
Estimated ValueThis is the price Wahi expects this property to sell for.
The calculation is powered by our Instant Home Value Estimate, which uses current market and property price trends to estimate your home’s value with a 90% accuracy rate.$573,000*
Price/Sqft$410/sqft
Days On Market30 days
Est. Mortgage$2,276/mth
Maintenance fees$852/mth
Tax Amount (2024)$1,870/yr
Description
Discover the perfect blend of comfort and convenience in this charming 2-storey end-unit townhouse in Oakville's sought-after Falgarwood community. This spacious 3-bedroom, 1-bathroom home is ideal for families, professionals, or students seeking a serene yet accessible living environment. Enjoy a bright living space with ample natural light. The generous floor plan offers plenty of room for relaxation and entertaining. The well-appointed kitchen features modern appliances and ample storage, with a dining area that flows into the cozy living room. Upstairs, find three comfortable bedrooms with ample closet space. The contemporary bathroom features stylish fixtures and finishes. In-unit laundry adds convenience. Underground parking protects your vehicle year-round. The location is unbeatable, with top-rated schools and Sheridan College nearby. Commuters will appreciate proximity to the Oakville GO Station, while shoppers will love being near Oakville Place with its variety of retail and dining options.Falgarwood offers parks, trails, and recreational facilities, ensuring a family-friendly community. Dont miss the opportunity to make this lovely townhouse your new home!
Property Details
Interior
Features
Main Floor
Living
2.97 x 3.51Dining
3.51 x 2.90Kitchen
2.31 x 3.99Exterior
Parking
Garage spaces 1
Garage type Underground
Other parking spaces 1
Total parking spaces 2
Condo Details
Inclusions
Property History
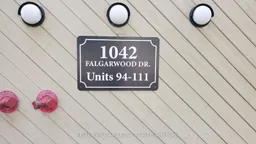 13
13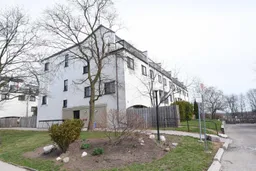 36
36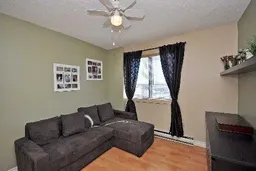 9
9Get up to 1% cashback when you buy your dream home with Wahi Cashback

A new way to buy a home that puts cash back in your pocket.
- Our in-house Realtors do more deals and bring that negotiating power into your corner
- We leverage technology to get you more insights, move faster and simplify the process
- Our digital business model means we pass the savings onto you, with up to 1% cashback on the purchase of your home
