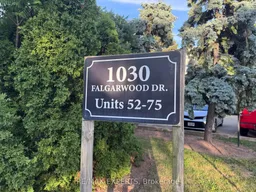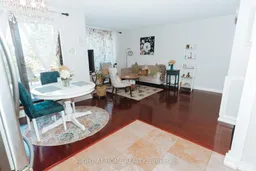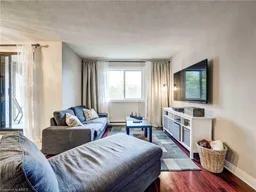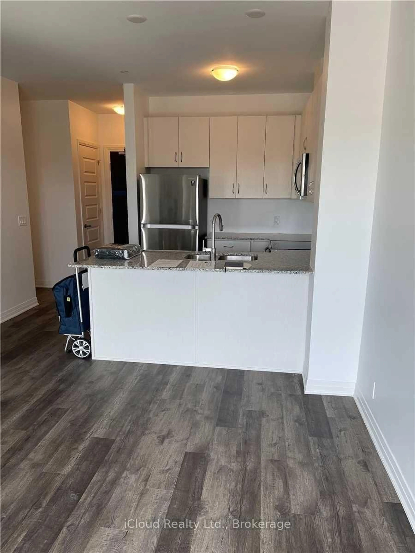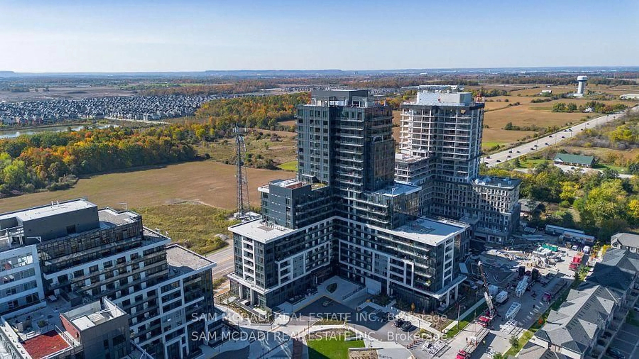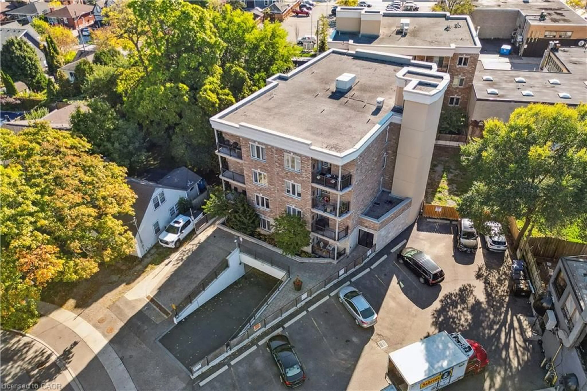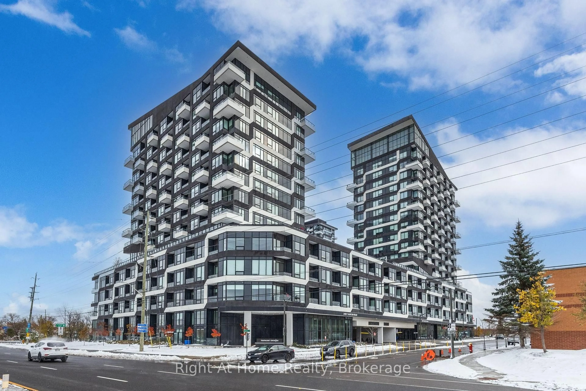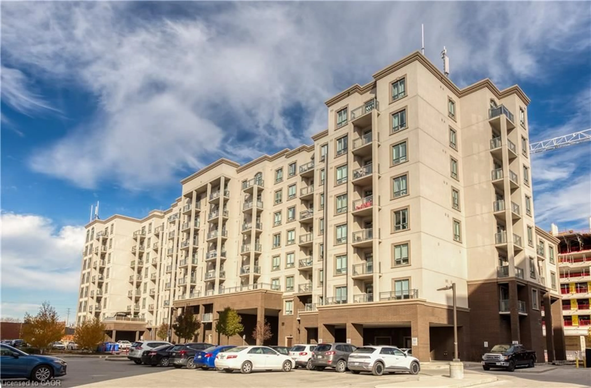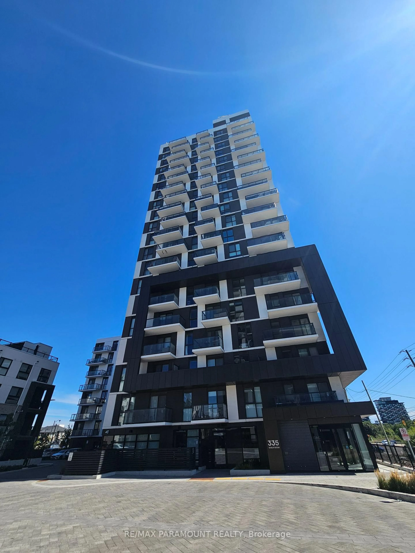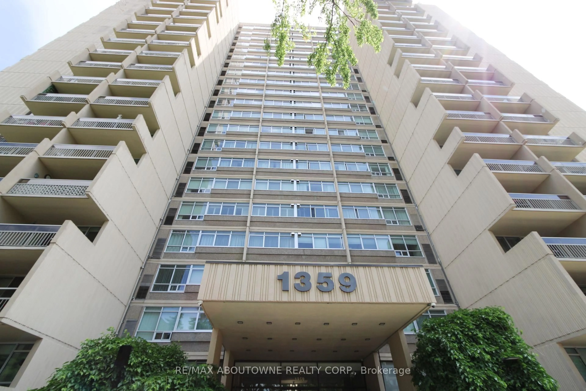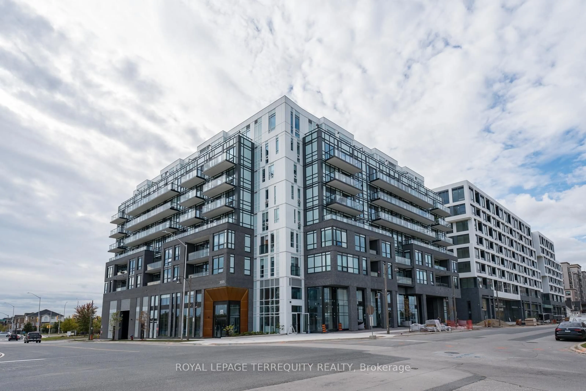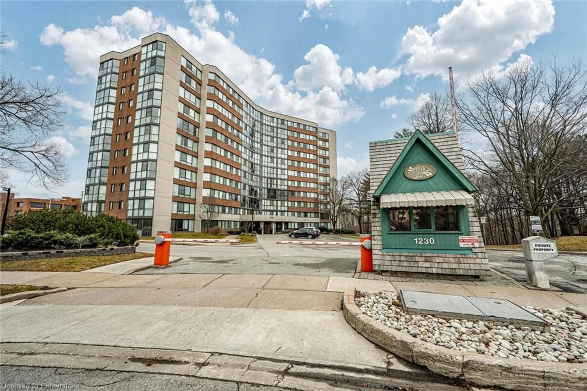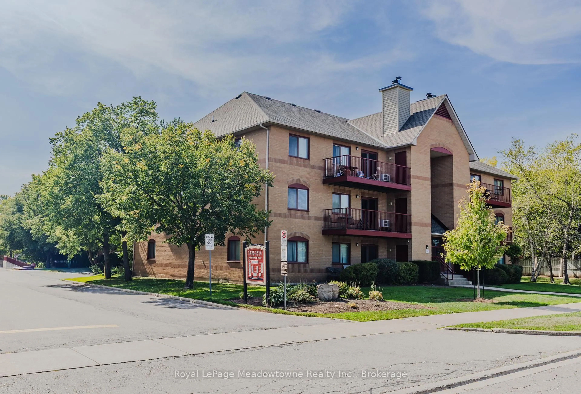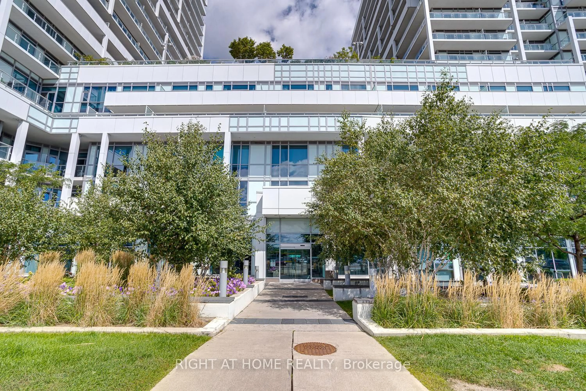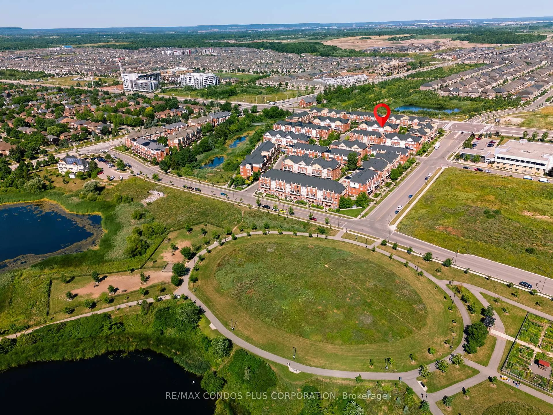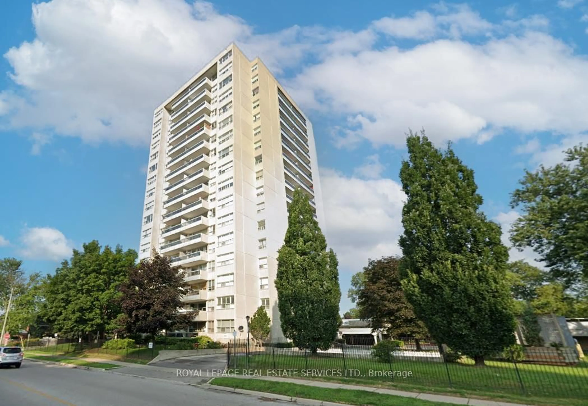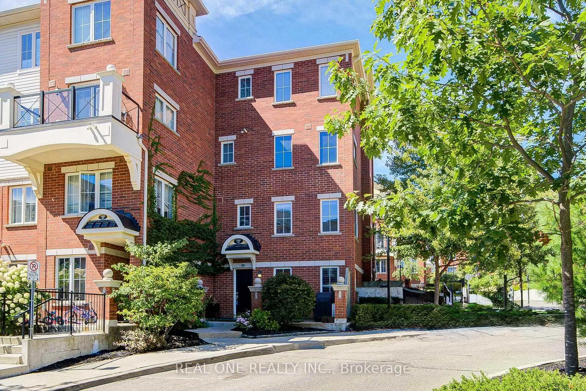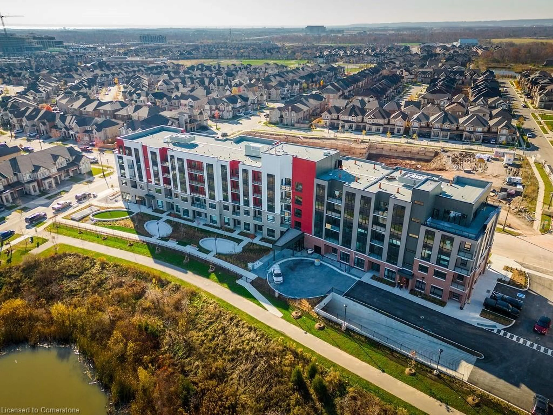Highly sort after location of Falgarwood! Premium ravine location with spacious 3 bedroom 2 bath Townhouse with open concept kitchen featuring dark cabinets, granite, pot & under-cabinet lighting, glass tile back-splash, deep sink with pull out faucet, stainless appliances including built-in microwave/range hood with exterior venting (the only unit with this feature) plus stone flooring. The main level features rich hardwood in dark mahogany finish. Dining/living have southern exposure overlooking the ravine, ground level private patio space for BBQ while looking at the spectacular trees and open space/ravine. 2 piece bath on this level. Bedroom levels all feature premium laminate for a uniform look. Master bedroom on level 2 features closet organizers and portable AC. Top level features 2 additional bedrooms, enlarged laundry/storage room. A 4 piece bath with rich dark wood vanity, undermount sink, pot lights, soaker tub, floor to ceiling subway tiles in the bath/shower. Under stair storage from entrance to living room. Close to public schools and GO station, highways, walking trails and grocery stores. Underground parking (1 exclusive) plus additional parking available with very low monthly rate from Property Management.
Inclusions: Newer Appliances namely Refrigerator, Stove, Above Range Build-in Microwave oven, Dishwasher and Washer and Dryer. AC in Master Bedroom will remain including all ELF and drapery.
