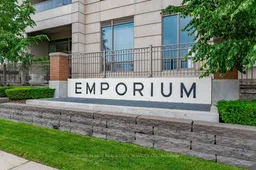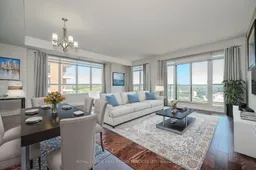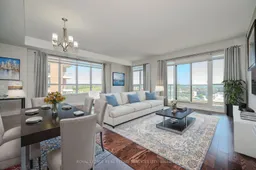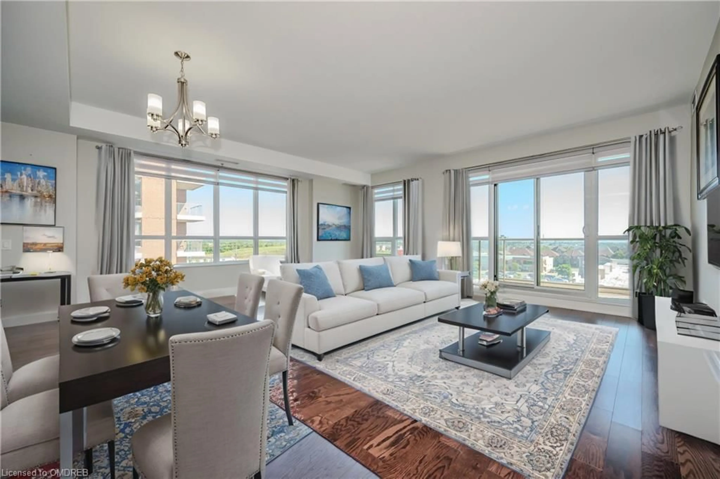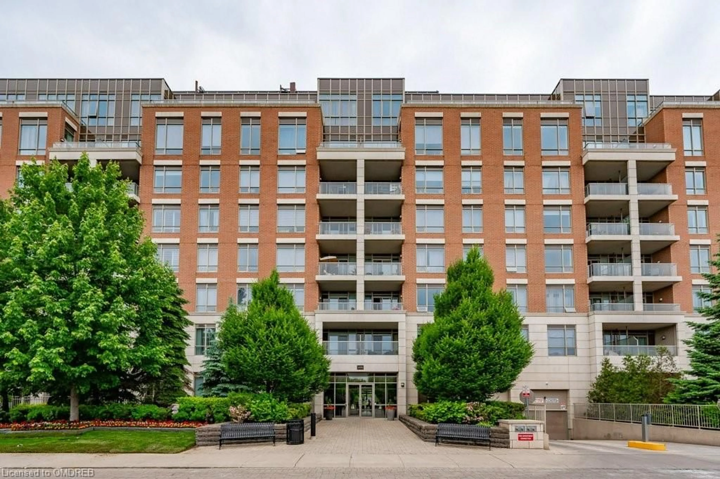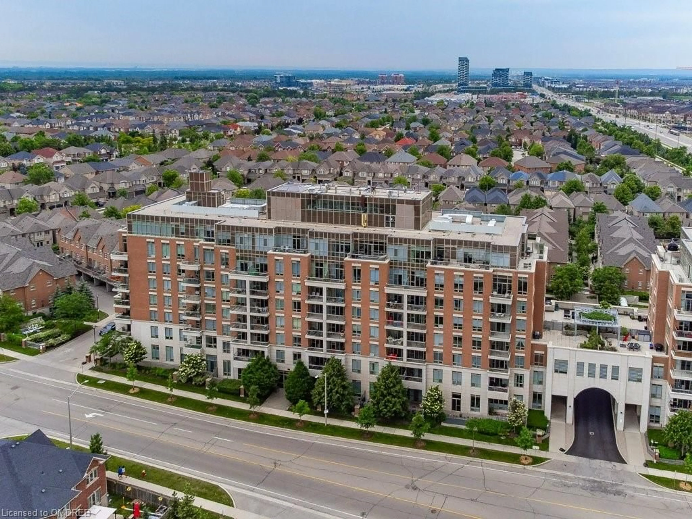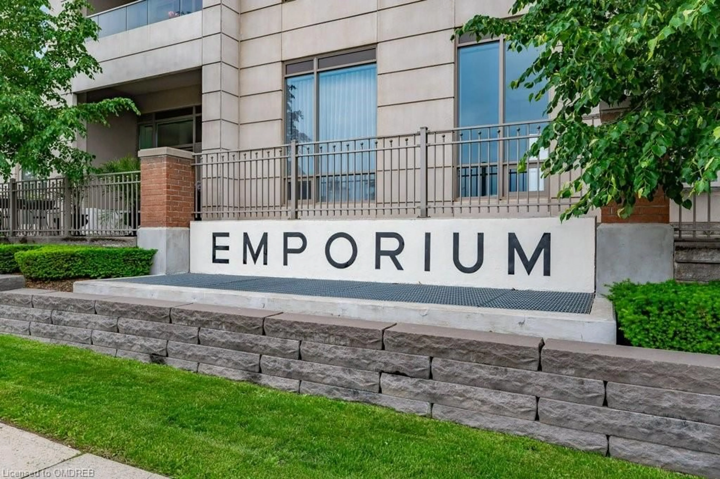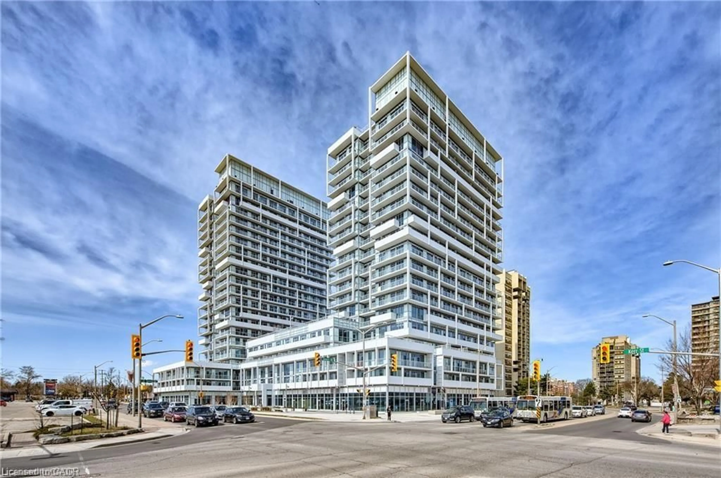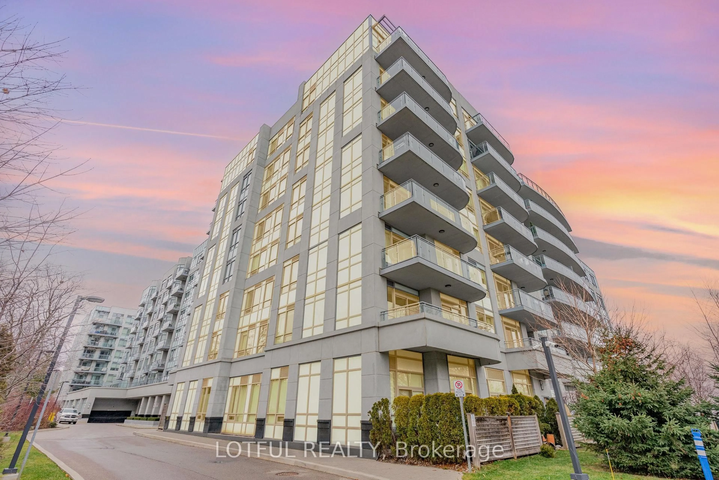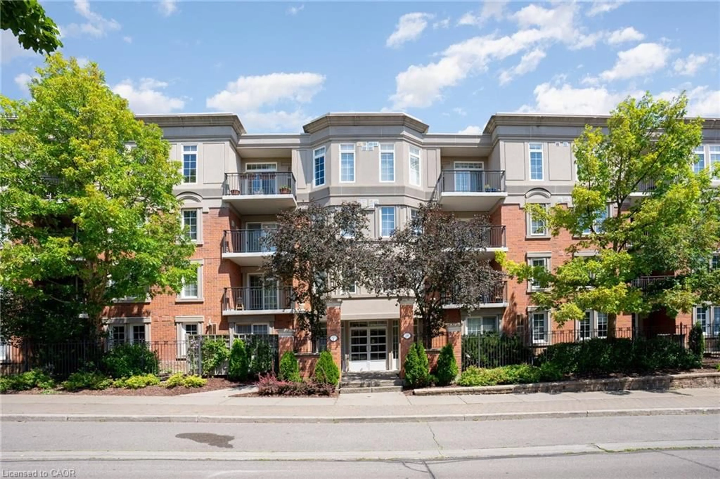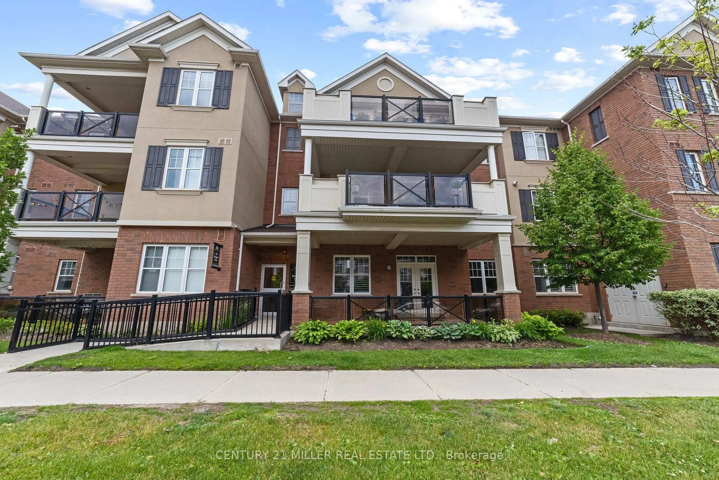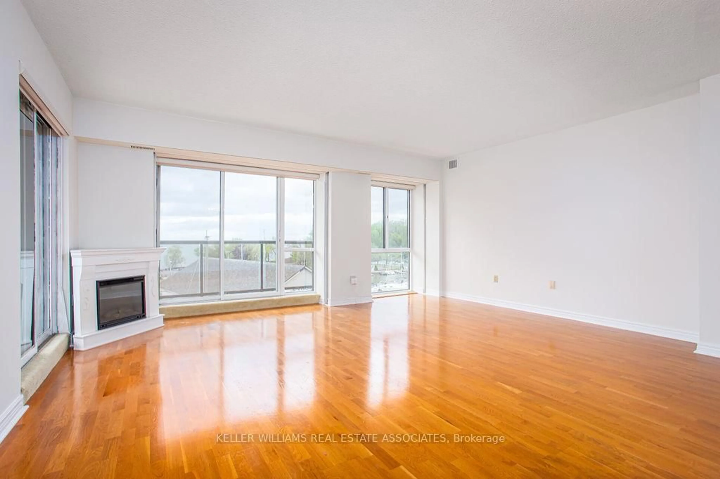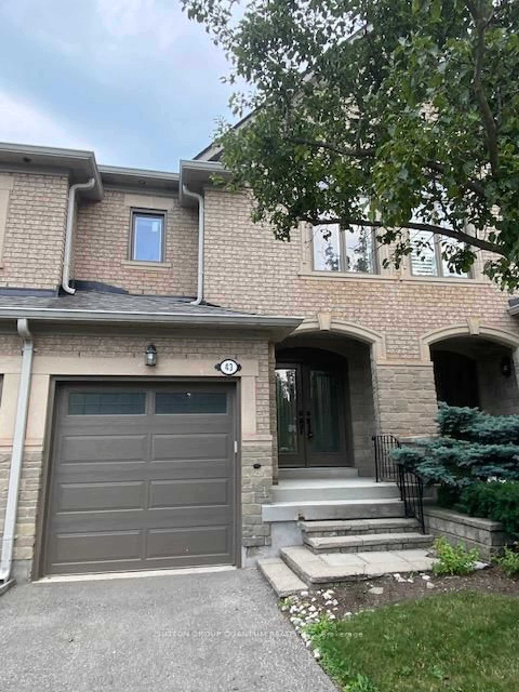2470 Prince Michael Dr #504, Oakville, Ontario L6H 0G9
Contact us about this property
Highlights
Estimated valueThis is the price Wahi expects this property to sell for.
The calculation is powered by our Instant Home Value Estimate, which uses current market and property price trends to estimate your home’s value with a 90% accuracy rate.Not available
Price/Sqft$780/sqft
Monthly cost
Open Calculator
Description
Welcome to the highly sought-after Emporium Residences in prestigious Joshua Creek. This rarely available 2-bedroom, 2-bathroom northeast-facing corner unit offers an abundance of natural light and breathtaking views of the Toronto skyline and Lake Ontario. With 1,126 sq.ft. of living space, this home feels like a bungalow in the sky! The bright, open-concept layout features a stylish eat-in kitchen with glass-tiled backsplash, sleek quartz countertops, and stainless steel appliances. The kitchen flows seamlessly into the expansive, sun-drenched living area—perfect for both relaxing and entertaining. The spacious master suite includes a walk-in closet and a luxurious 3-piece ensuite bathroom. Additional highlights include nine-foot ceilings, upgraded hardwood flooring throughout, modern light fixtures, custom blinds and drapes, and fresh, trendy paint colors. The building offers resort-style amenities, including an indoor pool, sauna, party room, gym, games room, theatre room, and 24-hour concierge service. Its prime location places you within walking distance of grocery stores, shopping, parks, schools, and public transit. This unit is in immaculate condition—pride of ownership is evident throughout. Just move in and enjoy all that this beautiful space has to offer!
Property Details
Interior
Features
Main Floor
Dining Room
2.69 x 1.75Hardwood Floor
Living Room
6.02 x 5.92balcony/deck / hardwood floor
Kitchen
2.69 x 3.66Hardwood Floor
Bedroom Primary
5.87 x 5.92Hardwood Floor
Exterior
Features
Parking
Garage spaces 1
Garage type -
Other parking spaces 0
Total parking spaces 1
Condo Details
Amenities
Car Wash Area, Barbecue, Concierge, Elevator(s), Fitness Center, Game Room
Inclusions
Property History
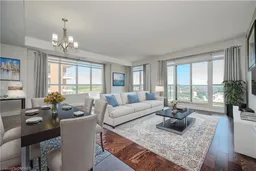 44
44