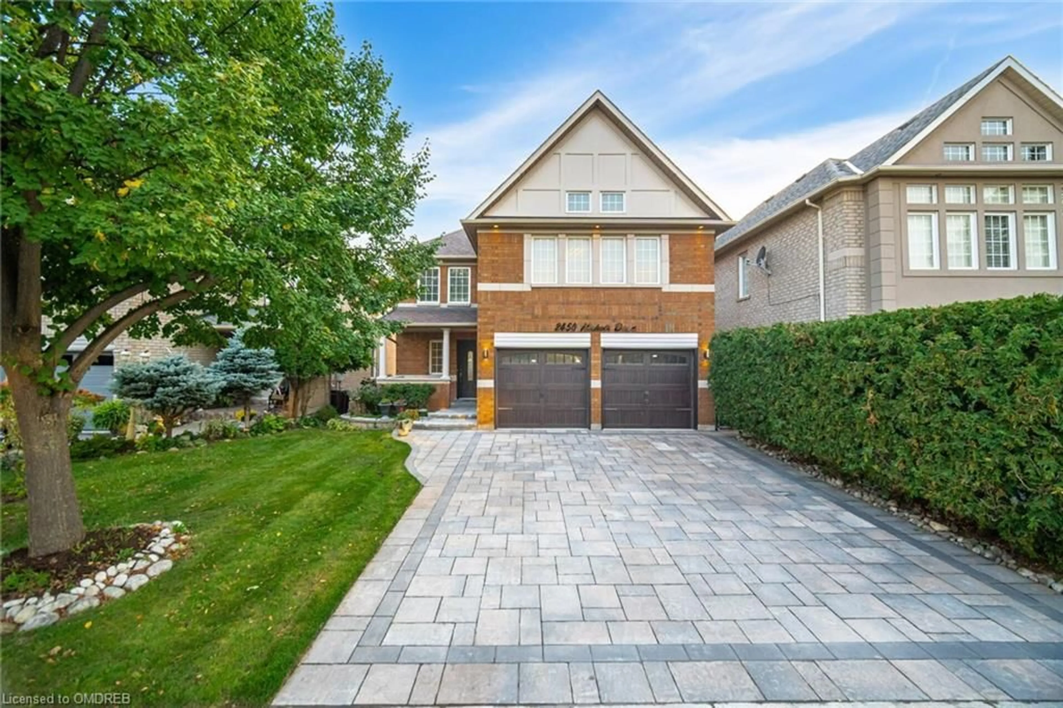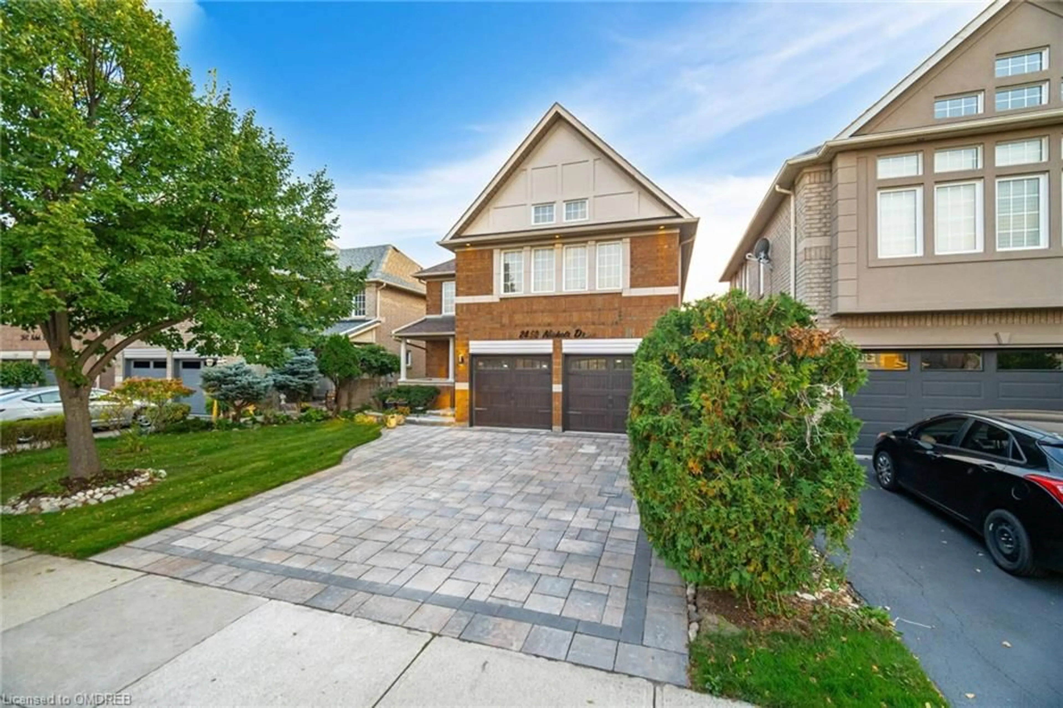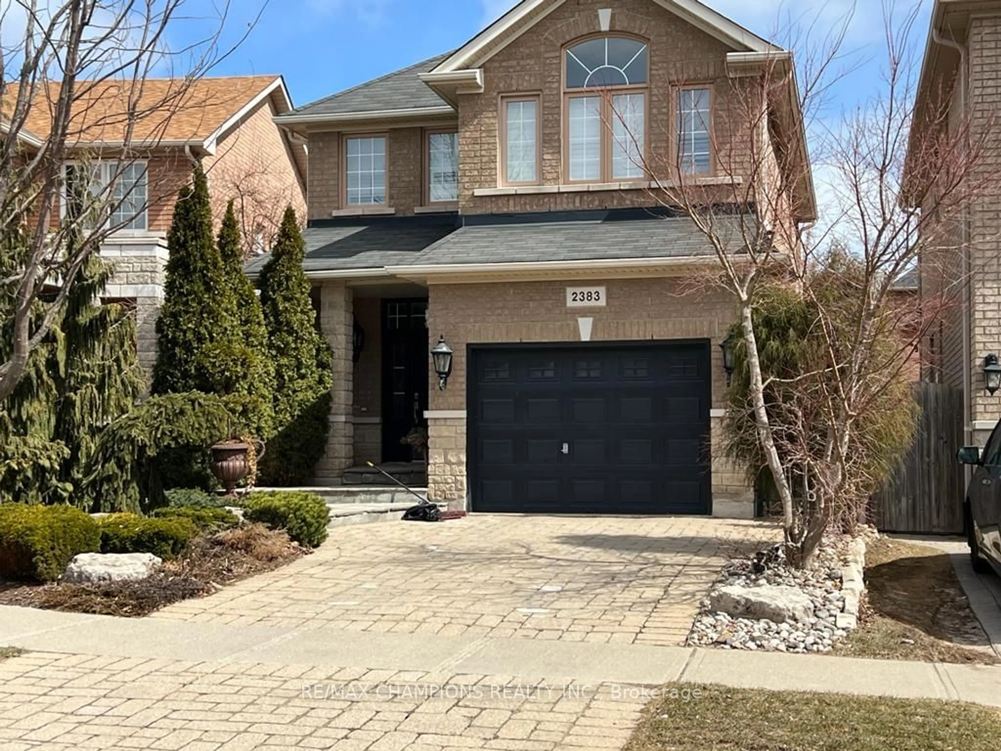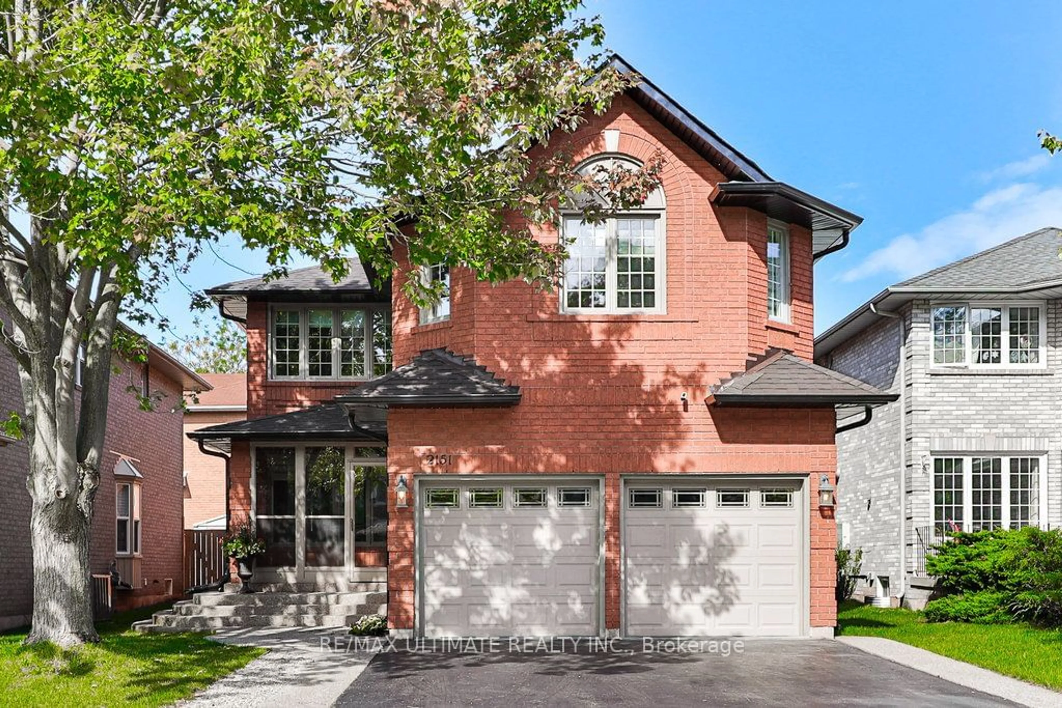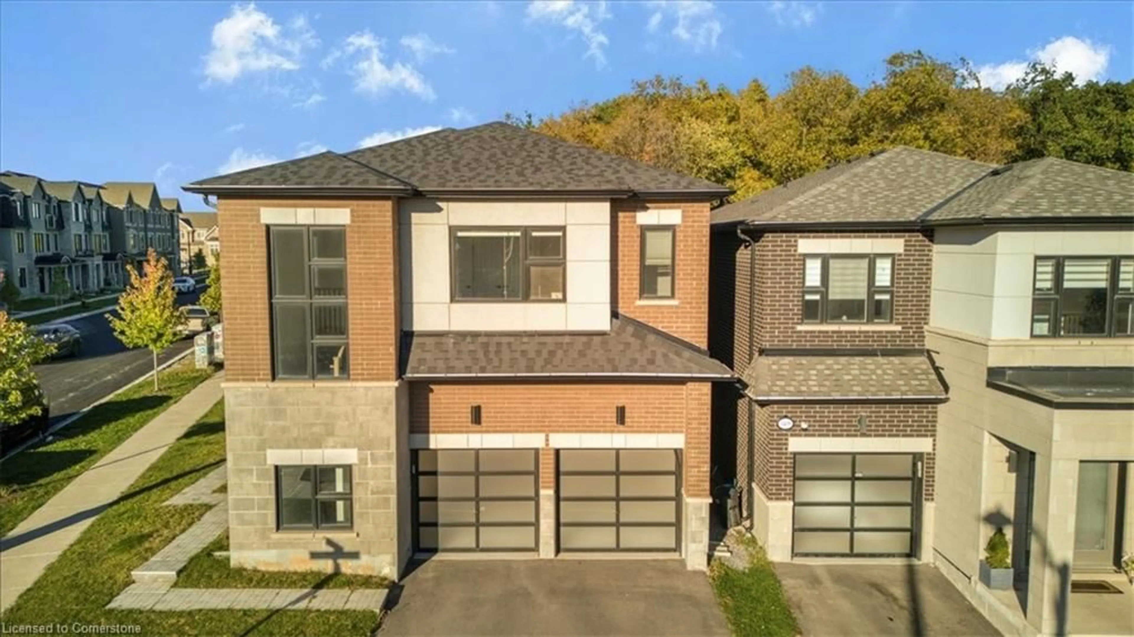2450 Nichols Dr, Oakville, Ontario L6H 6T2
Contact us about this property
Highlights
Estimated ValueThis is the price Wahi expects this property to sell for.
The calculation is powered by our Instant Home Value Estimate, which uses current market and property price trends to estimate your home’s value with a 90% accuracy rate.$1,914,000*
Price/Sqft$470/sqft
Est. Mortgage$6,867/mth
Tax Amount (2024)$7,092/yr
Days On Market8 days
Description
Discover your dream home in this exquisite detached 4-bedroom, 4-bathroom residence, designed for modern living and effortless entertaining.Key Features:Bright & Airy Spaces: Enjoy an abundance of natural light from large windows throughout the home, creating a warm and inviting atmosphere.Amazing Backyard Oasis: Step outside to your private paradise featuring a sparkling swimming pool, perfect for summer relaxation and entertaining. The expansive backyard is beautifully landscaped and offers plenty of space for gatherings.Bright Finished Basement: The spacious finished basement is a versatile area ideal for a home theater, gym, or playroom, with ample light to keep it cheerful.Convenient Upper Floor Laundry Room: No more lugging laundry around! The upper floor laundry room adds convenience and efficiency to your daily routine.Impeccable Upgrades: This home boasts a new roof and a modern hot water tank, ensuring comfort and peace of mind. Plus, its carpet-free throughout, offering a sleek and easy-to-maintain environment.Located in a desirable neighbourhood, this home is close to parks, schools, and amenities. Dont miss your chance to own this stunning property!Book your private showing today and experience all this home has to offer!Extra Deep 121' Lot With Underground Concrete Salted Pool In A Sought-After School District! Extensively Upgraded W/ Smooth Ceilings, Pot Lights, Closet Organizers.,Don't miss your chance to own this stunning property!Extra Deep 121' Lot With Underground Concrete Salted Pool In A Sought-After School District! Extensively Upgraded W/ Smooth Ceilings, Pot Lights, Closet Organizers, Sensational Maple Kitchen W/Stainless Steel Fridge, Stove, Dishwasher, White Washer and Dryer all Upgraded light fixtures and all Window Blinds, Hot water tank around 42.91 a month.
Property Details
Interior
Features
Main Floor
Living Room
5.59 x 3.40crown moulding / fireplace / hardwood floor
Family Room
5.05 x 2.95crown moulding / hardwood floor / open concept
Bathroom
0.91 x 0.992-Piece
Pantry
2-Piece
Exterior
Features
Parking
Garage spaces 2
Garage type -
Other parking spaces 3
Total parking spaces 5
Property History
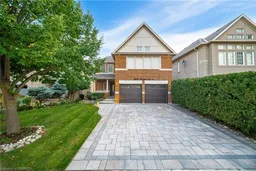 49
49Get up to 1% cashback when you buy your dream home with Wahi Cashback

A new way to buy a home that puts cash back in your pocket.
- Our in-house Realtors do more deals and bring that negotiating power into your corner
- We leverage technology to get you more insights, move faster and simplify the process
- Our digital business model means we pass the savings onto you, with up to 1% cashback on the purchase of your home
