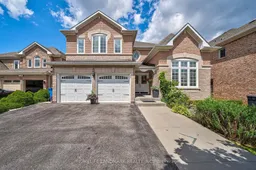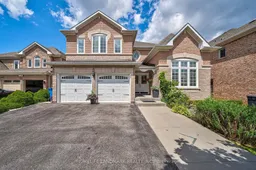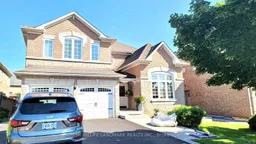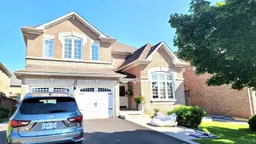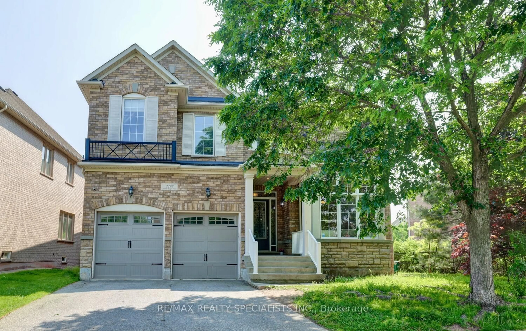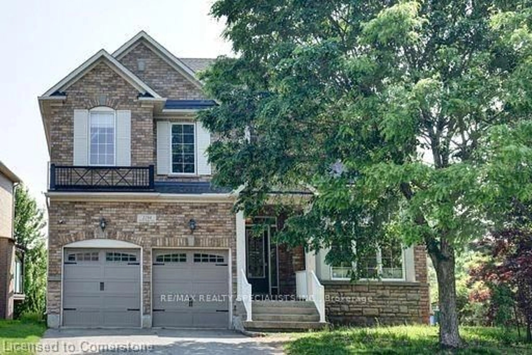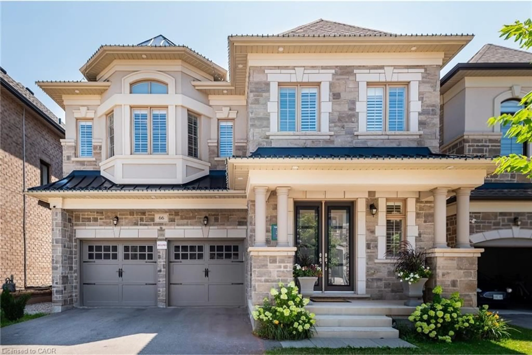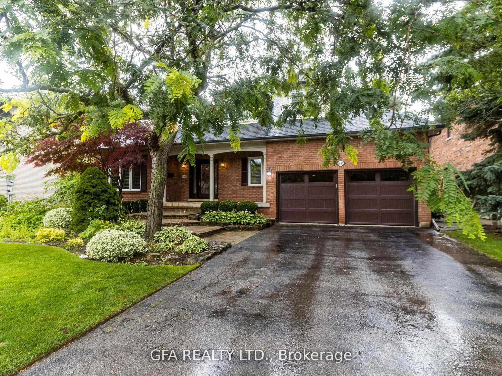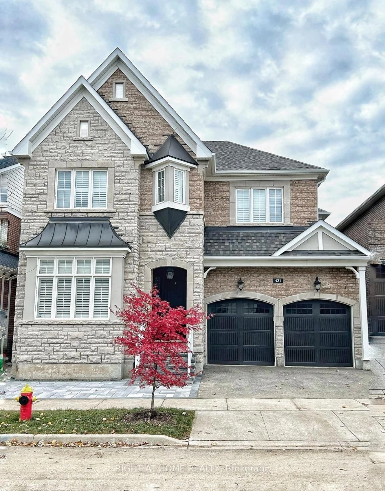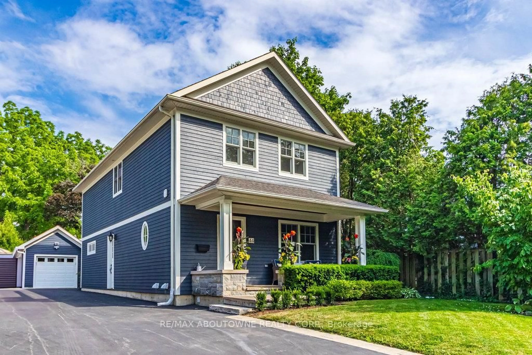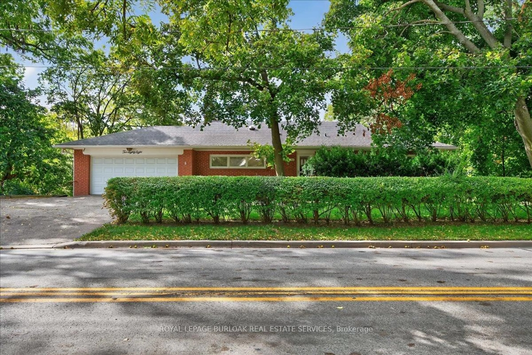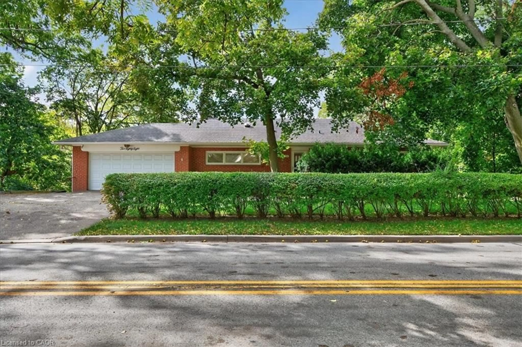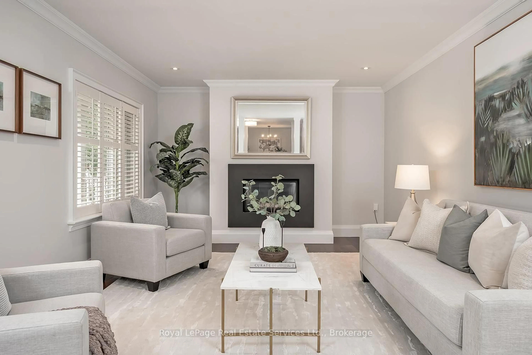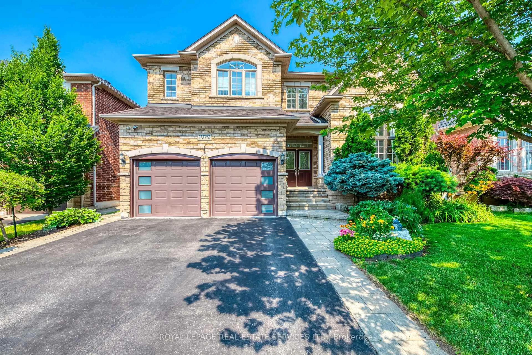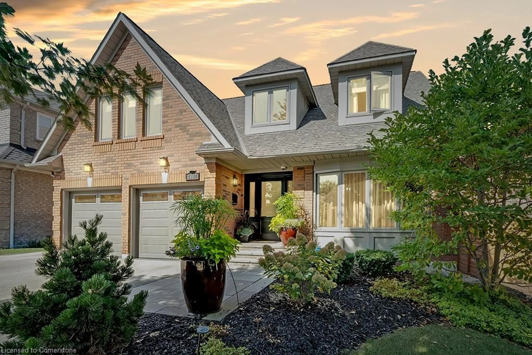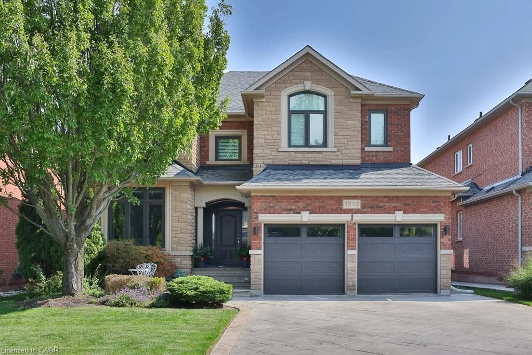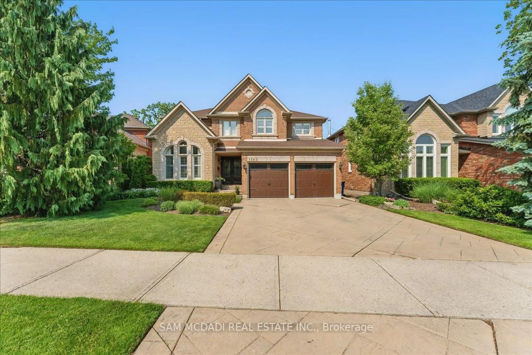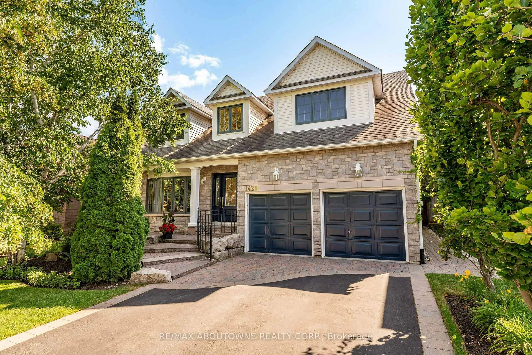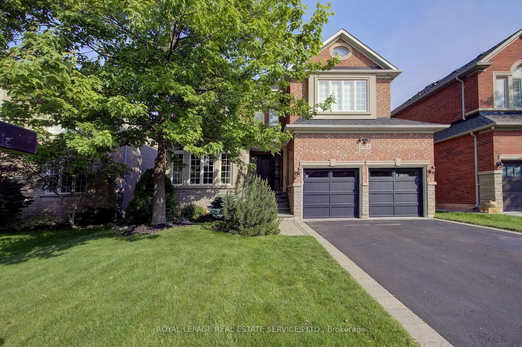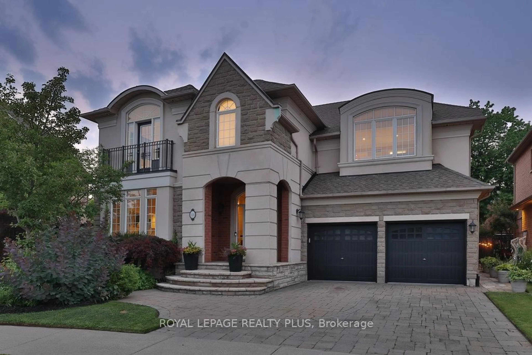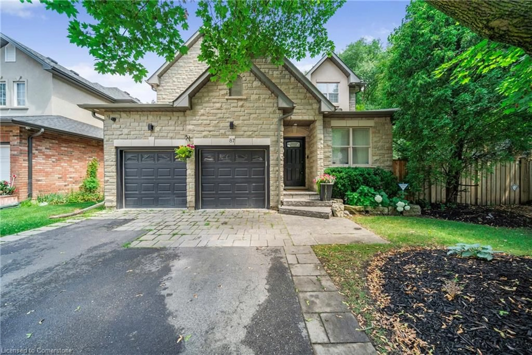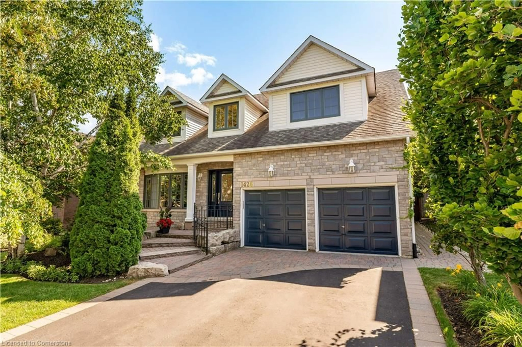Absolutely amazing, 4+2 br, 5 bath executive home in prestigious Joshuas Creek on a large lot . 9' ceiling, 3249 Sqft on main and 2nd floor, over 5000 sqft of luxurious living space! Gorgeous custom kitchen w/built-in appliances, granite countertops, pantry & breakfast area! Spacious sun-filled family rm w/gas fireplace & custom built-ins! Perfect office with built-in bookcases for working at home! Wide Plank Engineered Hardwoods, 5" Baseboards, Crown mouldings, Wainscoting, Pot Lights & Custom Built-Ins! Mudroom w/garage access! Good-sized bedrooms! Master Br W/sitting area, wall to wall Organizers+ new 5 pieces ensuite! Prof finished bsmt apartment w/2 large Brs for potential incomes, 3pc bath. Super private garden oasis w/ oversized deck and beautiful ravine view. Double garage W/epoxy floor & slat storage wall. Walking distance to pond, trail, forest, park and easy access to 403/407/Qew.Close to shopping center,, GO station,Top-ranked schools: Joshua Creek PS, Iroquois Ridge HS, Munn's PS(FI).Must See!
Inclusions: All appliances are changed in 2023. Basement are made in 2022.Roof (2010), Windows(2011), AC/Furnace(2015).Excellent tenants in basement ( $2500/month plus 30% Utilities) can stay or leave as per new owners.
