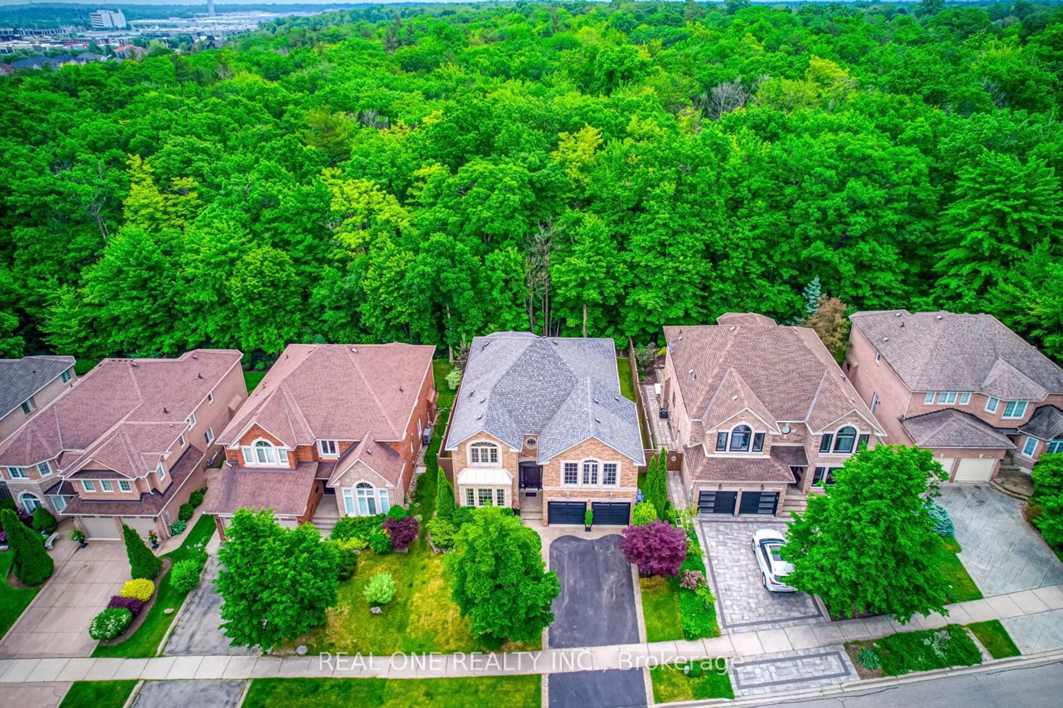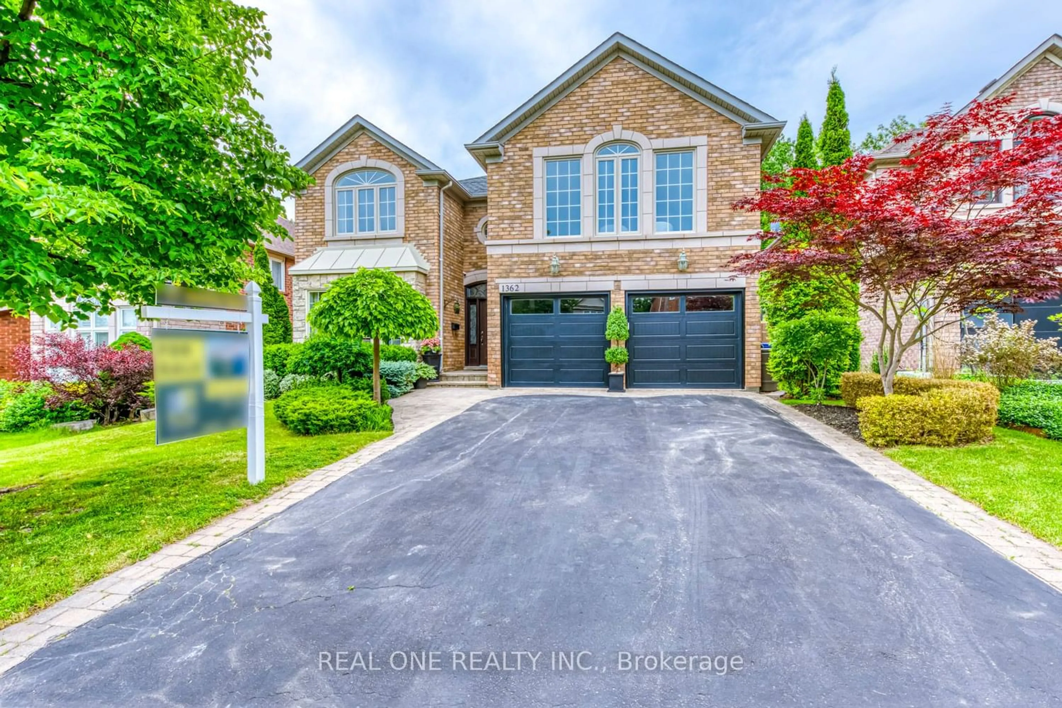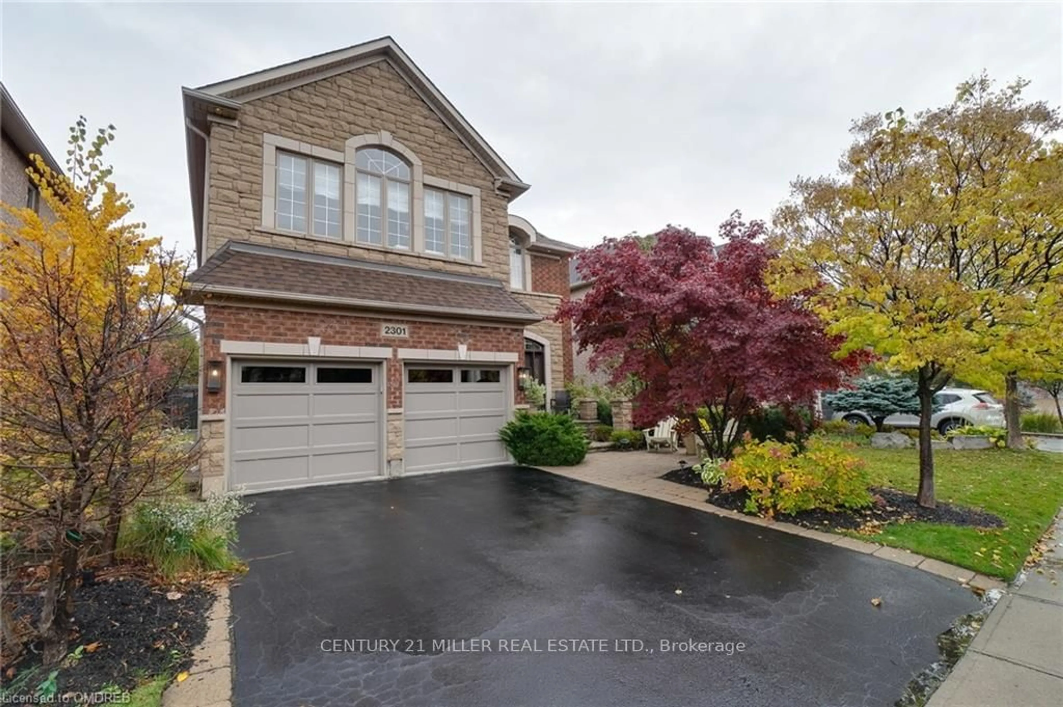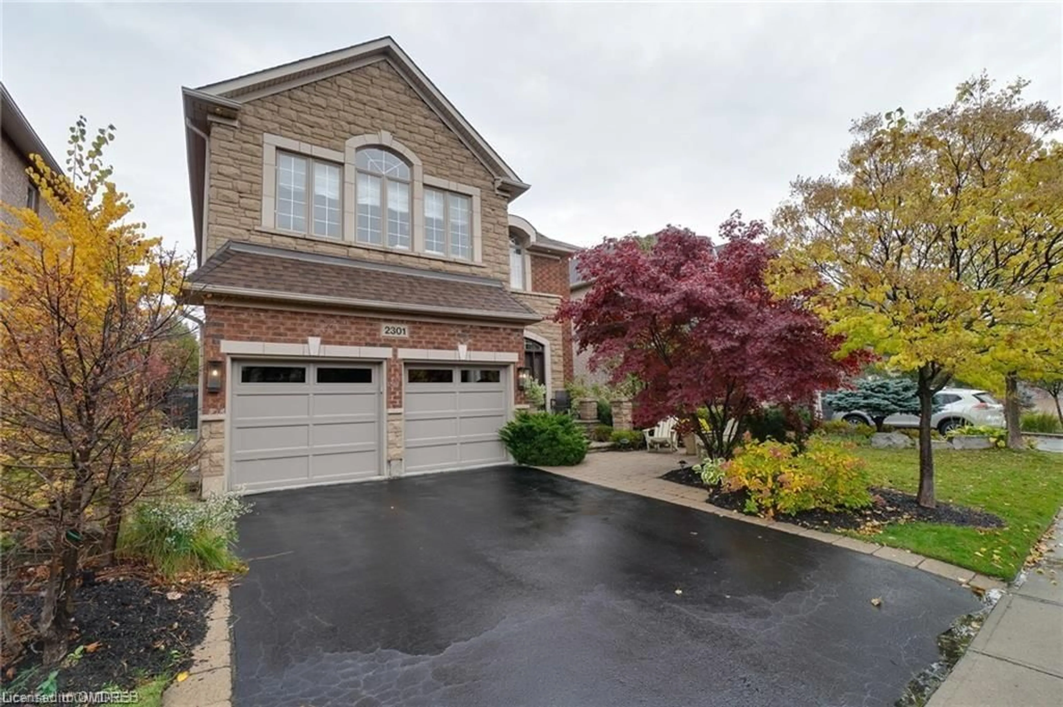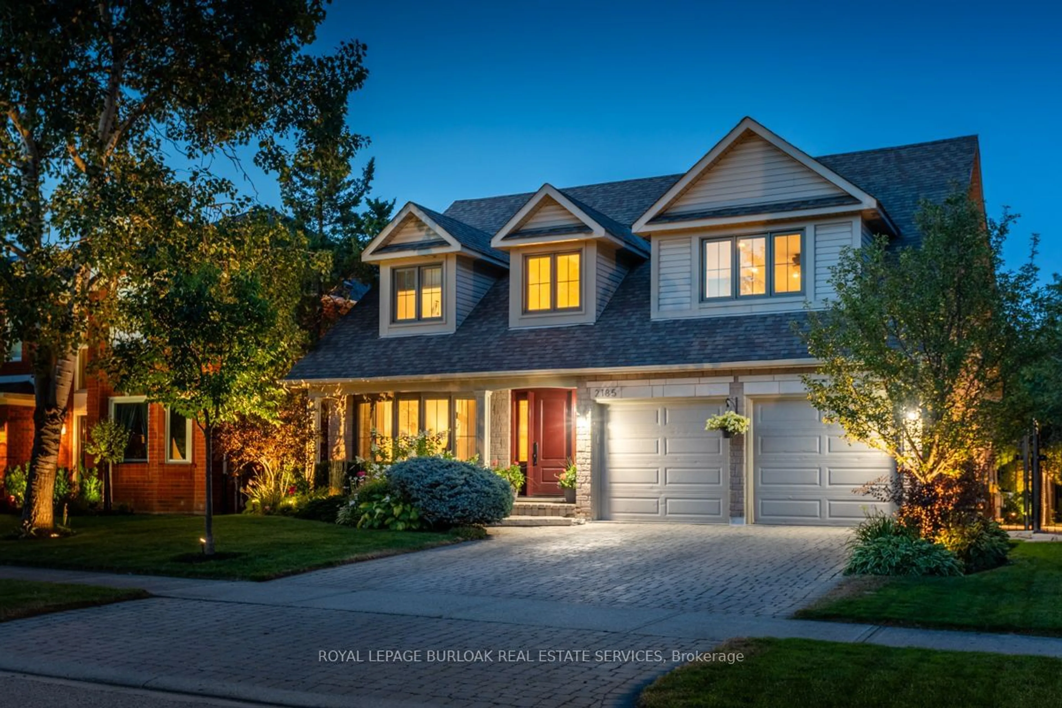1362 Creekwood Tr, Oakville, Ontario L6H 6C7
Contact us about this property
Highlights
Estimated ValueThis is the price Wahi expects this property to sell for.
The calculation is powered by our Instant Home Value Estimate, which uses current market and property price trends to estimate your home’s value with a 90% accuracy rate.$2,418,000*
Price/Sqft$704/sqft
Days On Market52 days
Est. Mortgage$12,450/mth
Tax Amount (2024)$10,139/yr
Description
5 Elite Picks! Here Are 5 Reasons to Make This Home Your Own: 1. Stunning Brand New Entertainer's Kitchen ('24) with Huge Island, Quartz Countertops, Stainless Steel Appliances & W/O to Deck & Yard! 2. Spectacular F/R Overlooking the Ravine with Gas F/P Plus Formal D/R & L/R Areas (with Impressive Crown Moulding) & Main Floor Office/Den. 3. Beautiful Open Concept Great Room, 4 Generous Bdrms & 3 Full Baths on 2nd Level, with Spacious Primary Bdrm Suite Featuring Large W/I Closet & 5pc Ensuite with Double Vanity, Soaker Tub & Separate Shower! 4. Finished Bsmt Featuring Spacious Rec Room with Oversized Windows & Gas F/P, Plus Games/Play Room, Office (with W/I Closet + 2nd Closet) & 3pc Bath. 5. Gorgeous Private Backyard Backing onto Ravine with Refinished Deck ('24), Patio Area & Lovely Gardens! All This & More!! Over 5,000 Sq.Ft. of Finished Living Space! Convenient Mn Level Laundry with Ample Storage, Access to Garage & Side Door W/O. Updated Powder Room '24. 2nd & 3rd Bdrms Share 4pc Semi-Ensuite. Porcelain Floors '24, Freshly Painted '23, Smoothed Ceilings on Main Level '23, Upgraded Home Insulation '21/Attic Insulation '19, New Front Door '19, New Garage Doors '19, New Triple Pane Windows '19, New Hdwd Floors & Baseboards '18, Deck '18, Patio '17, Furnace & A/C '17
Property Details
Interior
Features
Main Floor
Family
5.97 x 3.84Hardwood Floor / Gas Fireplace / O/Looks Ravine
Living
4.24 x 4.04Hardwood Floor / Crown Moulding / Large Window
Dining
5.72 x 3.61Hardwood Floor / Crown Moulding / Large Window
Office
3.61 x 3.05Hardwood Floor / Crown Moulding
Exterior
Features
Parking
Garage spaces 2
Garage type Attached
Other parking spaces 2
Total parking spaces 4
Property History
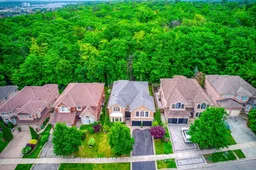 40
40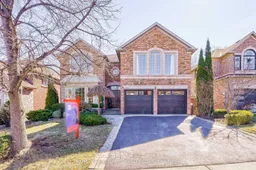 38
38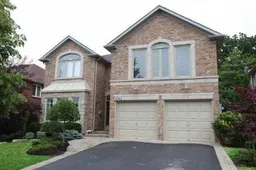 9
9Get up to 1% cashback when you buy your dream home with Wahi Cashback

A new way to buy a home that puts cash back in your pocket.
- Our in-house Realtors do more deals and bring that negotiating power into your corner
- We leverage technology to get you more insights, move faster and simplify the process
- Our digital business model means we pass the savings onto you, with up to 1% cashback on the purchase of your home
