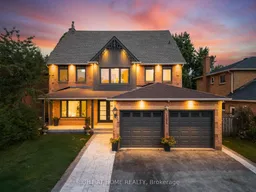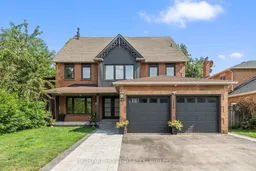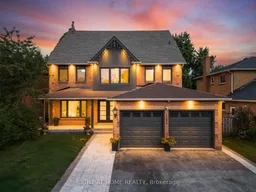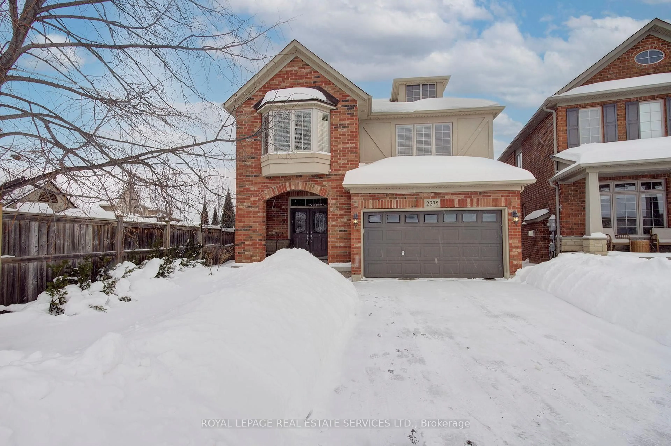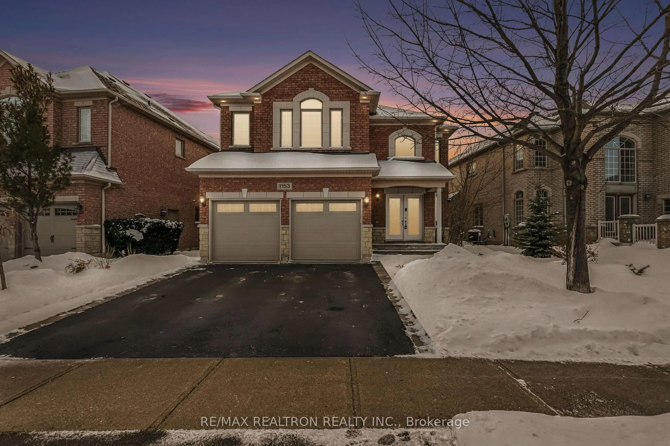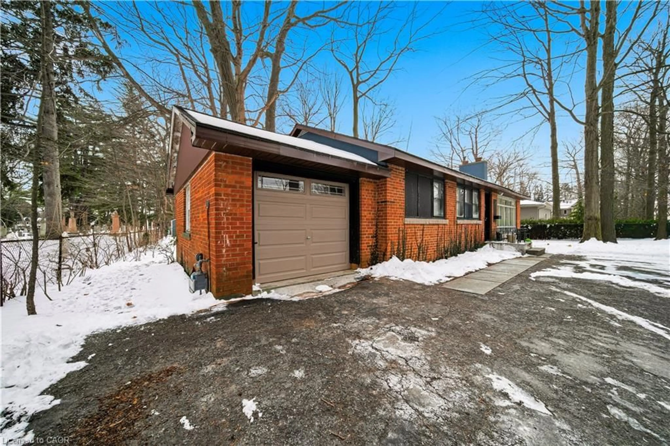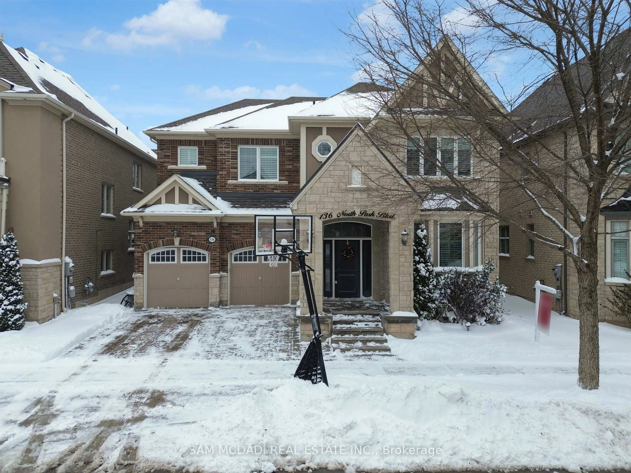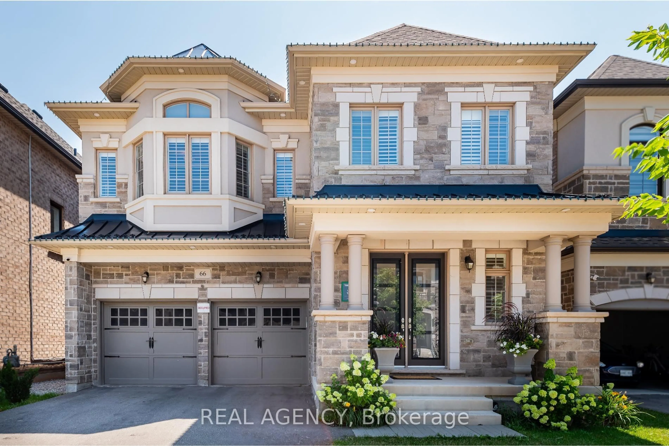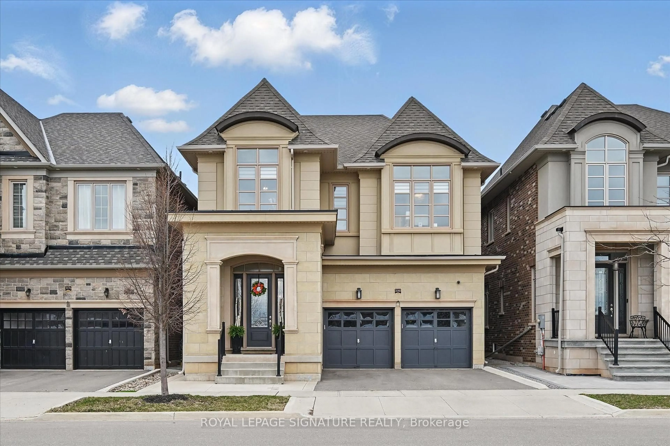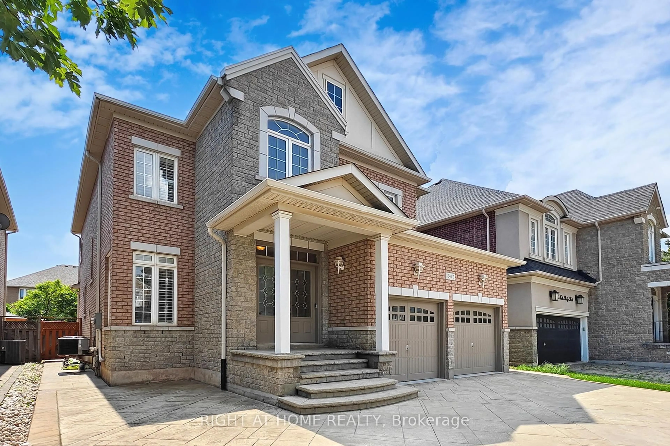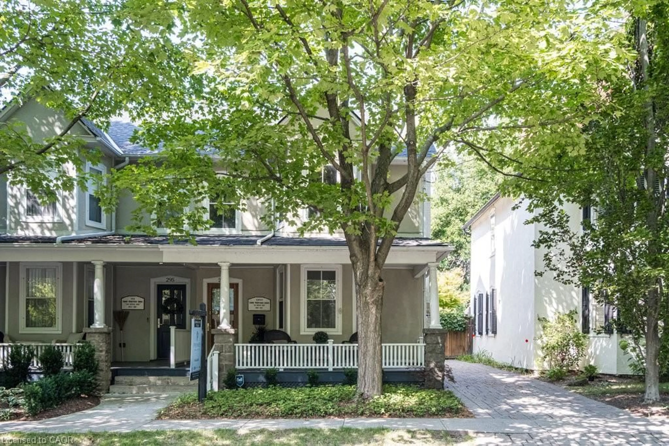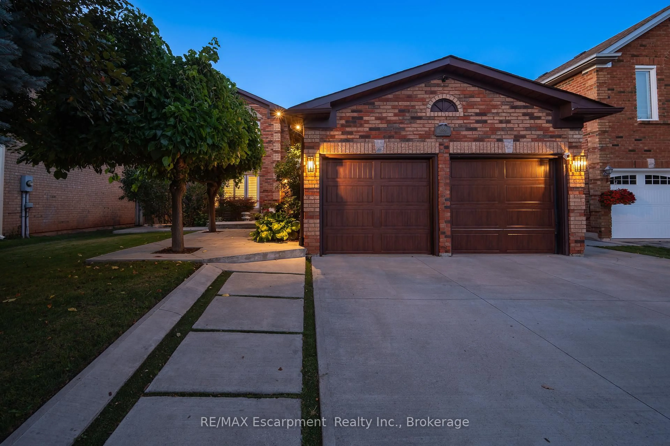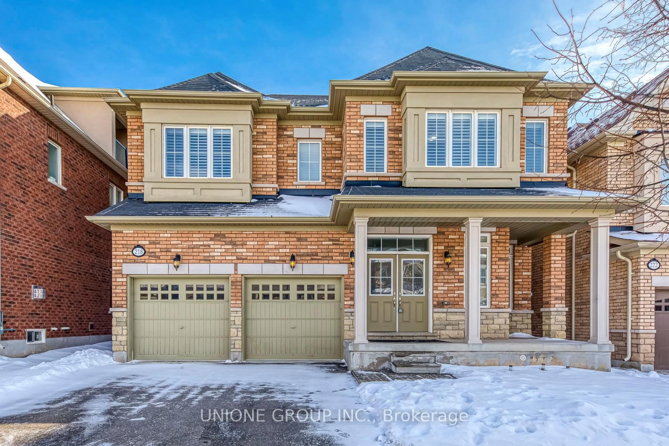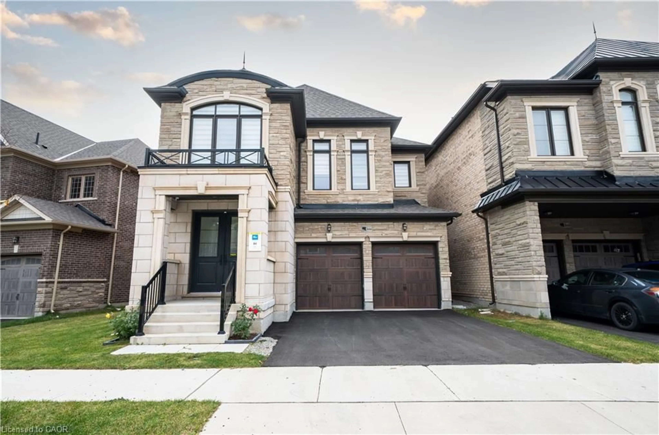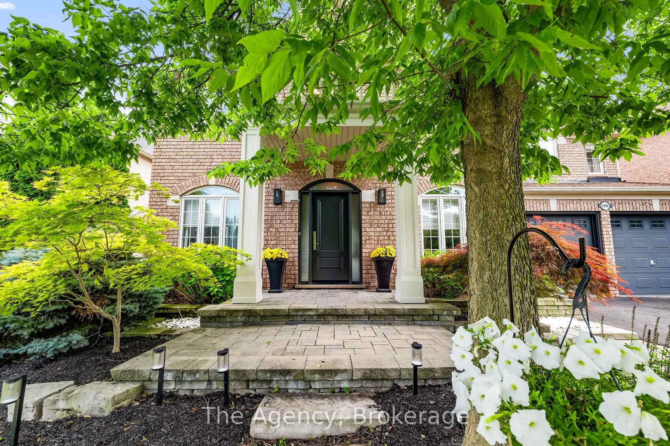Rare Opportunity One-of-a-Kind Luxury Home in Prestigious Oakville. Welcome to this extraordinary, designer-customized renovated showstopper. One of the largest homes in the area, offering over 5,570 sft of lavish living space across three above-ground storeys plus a chic finished basement. Situated on a charming landscaped 50.11' X110' lot in one of Oakvilles most desirable neighborhoods The 7-bedroom, 5-bathroom residence is a true masterpiece. No detail has been overlooked. From the moment you arrive at the extended driveway, the landscape lighting, grand double door entrance make a striking first impression. Step inside to a dramatic 26-ft high foyer,6" Oak hardwood Flr throughout main Flr opening into spacious open concept Layout. A living room with oversized windows. A family room, coffered ceilings, stone fireplace, seamlessly connected to the heart of the home, a chefs dream kitchen sleek custom cabinetry, waterfall island, stone countertop, backsplash, built-in appliances. Inviting dining room with bay windows. Refined breakfast area overlooking the backyard makes it ideal for large gatherings.Second Floor boasts 4 generous bedrooms, A luxurious primary suite, French doors & a private sitting room. 5 piece spa-inspired ensuite offers a serene retreat. Art deco third floor retreat provides 2 additional bedrooms, a living room & another 5-piece bathroom. Professionally finished basement, full kitchen, enlarged windows, A bedroom, a Bathroom, A great room, cozy fireplace, exercise/ office space, and ample storage. Step outside to your private resort-style backyard, heated pool, oversized composite deck, landscape lighting & low-maintenance, mature trees that provide year-round greenery and privacy. All of this, just steps from parks, trails, top-rated schools, and shopping, with easy access to major HWYs making commuting effortless. This is a rare opportunity to own a truly unique, turnkey home Thoughtfully designed for high-style living. This home won't last!
Inclusions: Please See Attached Schedule C
