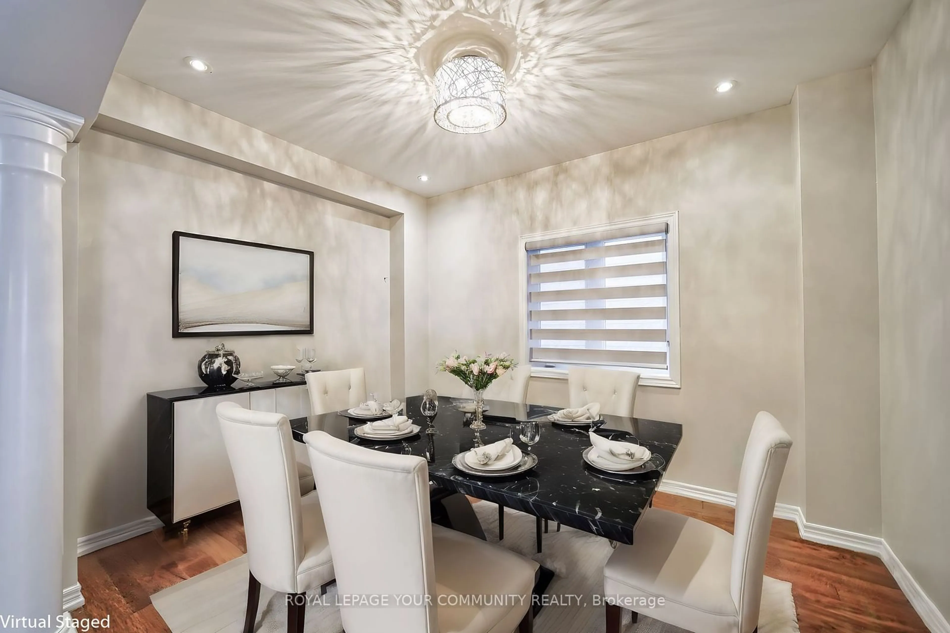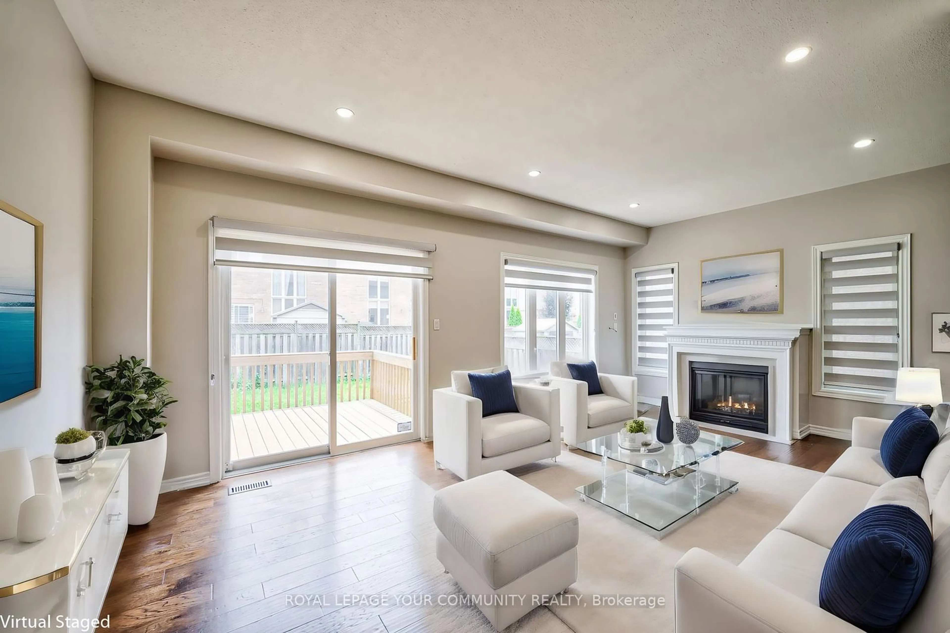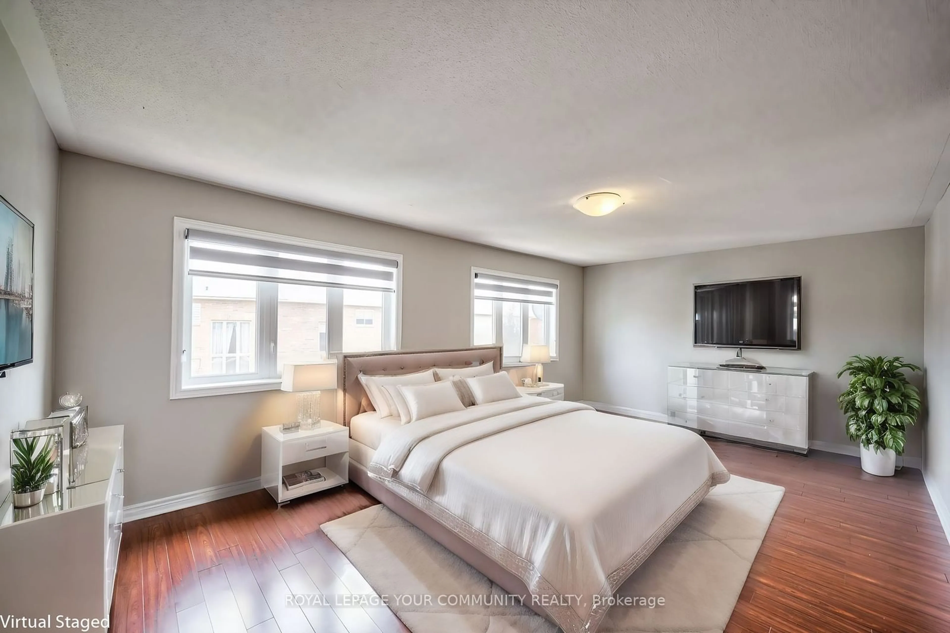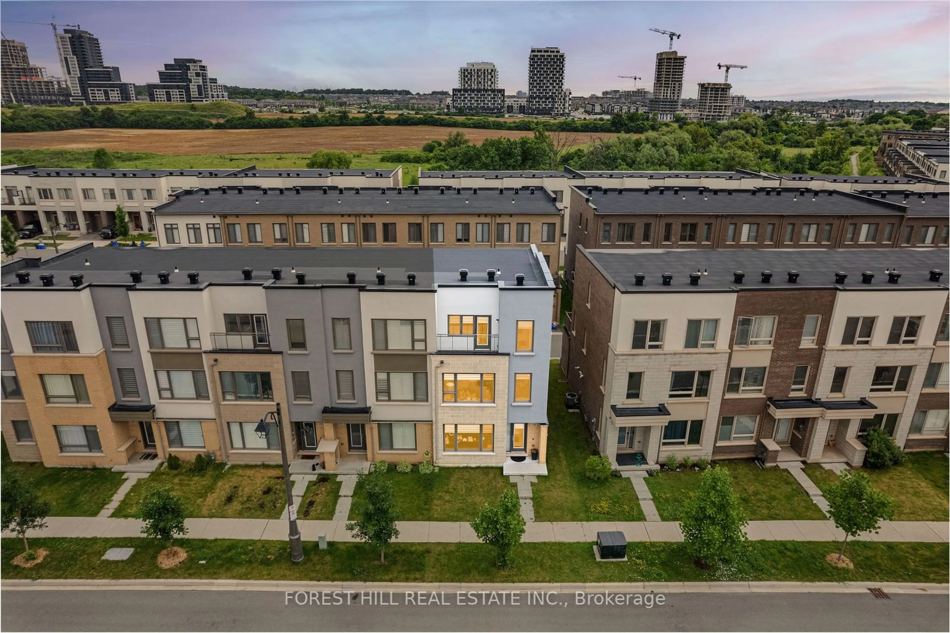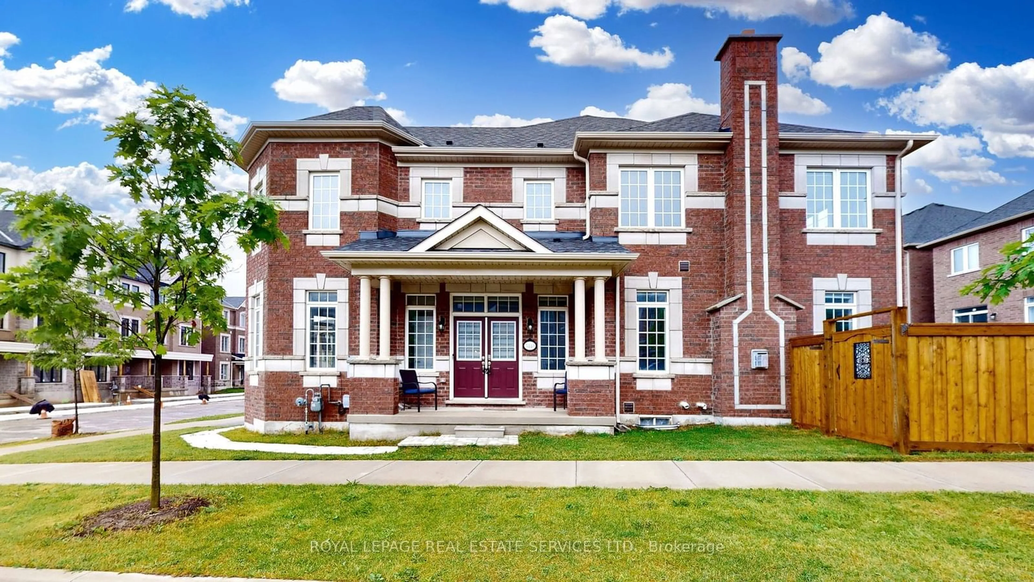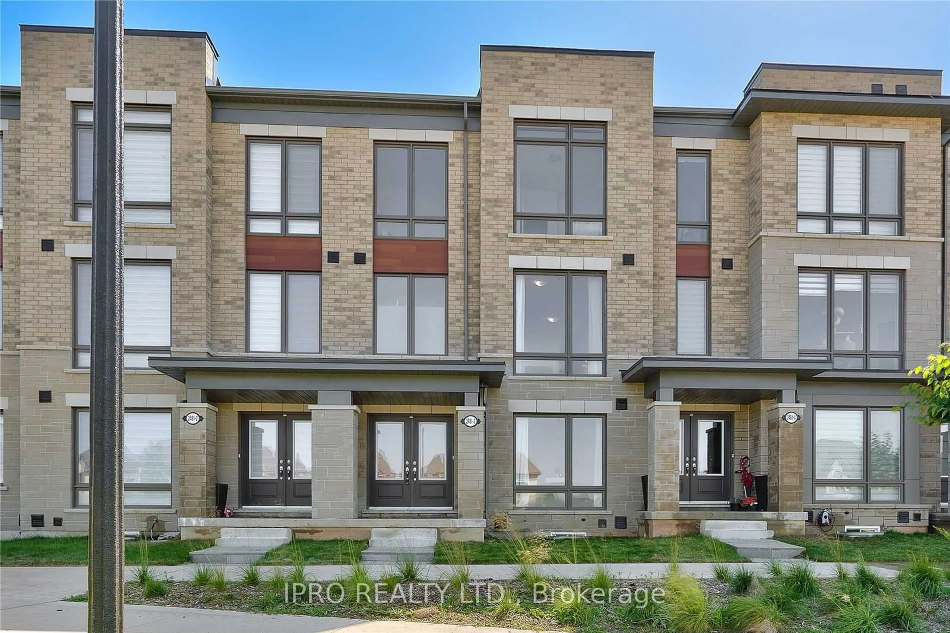1094 Agram Dr, Oakville, Ontario L6H 7R9
Contact us about this property
Highlights
Estimated ValueThis is the price Wahi expects this property to sell for.
The calculation is powered by our Instant Home Value Estimate, which uses current market and property price trends to estimate your home’s value with a 90% accuracy rate.$1,435,000*
Price/Sqft$674/sqft
Est. Mortgage$6,442/mth
Tax Amount (2024)$4,648/yr
Days On Market82 days
Description
Welcome to your dream home! This stunning property has been meticulously updated with high-quality features that provide both style and comfort.Located in a desirable neighborhood, this house is move-in ready and perfect for creating lasting memories.Enjoy peace of mind with a brand new roof, providing excellent protection and longevity. The entire house has been freshly painted, offering a clean and modern look throughout. Stylish newblinds have been installed, adding both privacy and elegance to every room. The brand new garage doors not only enhance curb appeal but also provide improved security and functionality. Step outside to a beautiful new deck, perfect for entertaining guests, enjoying morning coffee, or simply relaxing in your private backyard oasis.Pot Lights throughout the main floor and basement provides a modern and bright atmosphere.Elegant and durable stone countertops with a stylish backsplash, perfect for cooking and entertaining.
Property Details
Interior
Features
Main Floor
Dining
2.65 x 3.22Hardwood Floor / Pot Lights
Kitchen
6.10 x 3.25Ceramic Floor / Backsplash
Breakfast
3.07 x 1.70Ceramic Floor / Stone Counter
Dining
6.20 x 2.55Fireplace / Hardwood Floor
Exterior
Features
Parking
Garage spaces 2
Garage type Attached
Other parking spaces 2
Total parking spaces 4
Property History
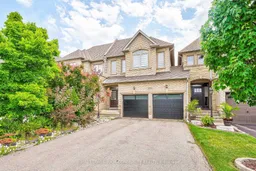 40
40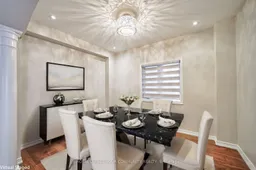 24
24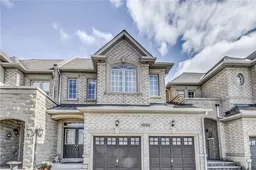 20
20Get up to 1% cashback when you buy your dream home with Wahi Cashback

A new way to buy a home that puts cash back in your pocket.
- Our in-house Realtors do more deals and bring that negotiating power into your corner
- We leverage technology to get you more insights, move faster and simplify the process
- Our digital business model means we pass the savings onto you, with up to 1% cashback on the purchase of your home
