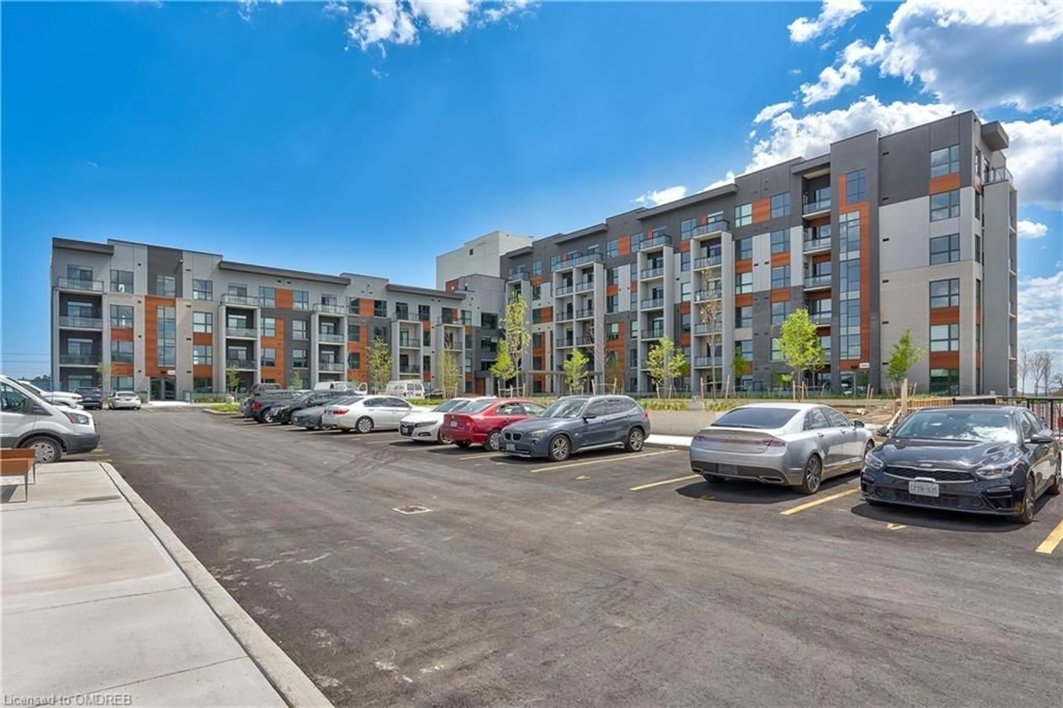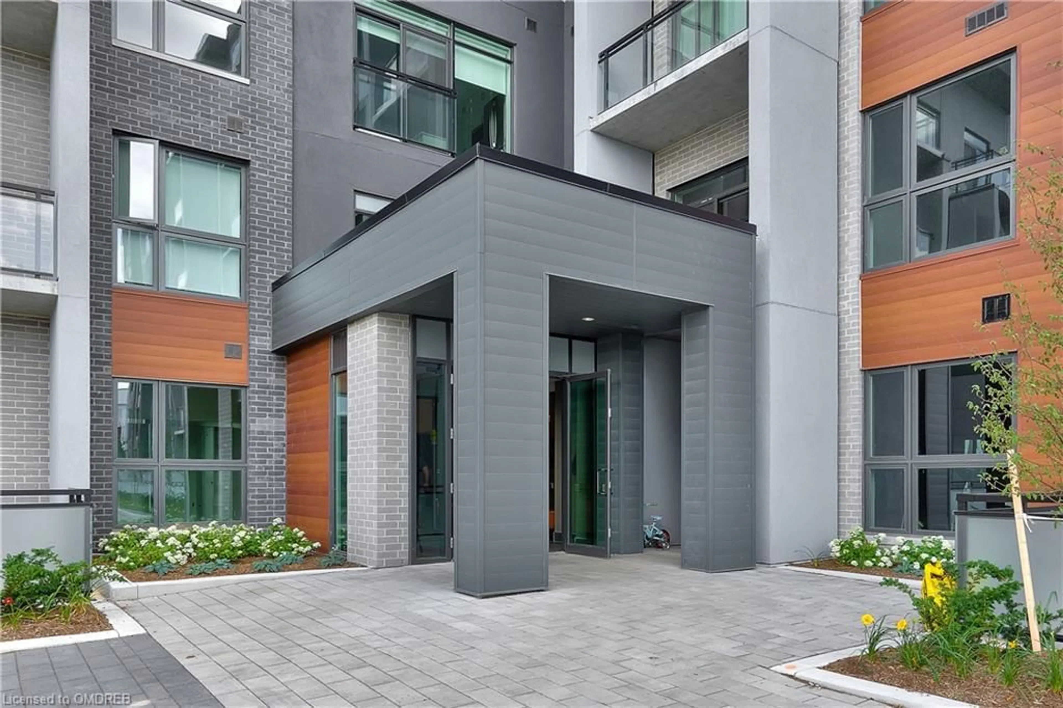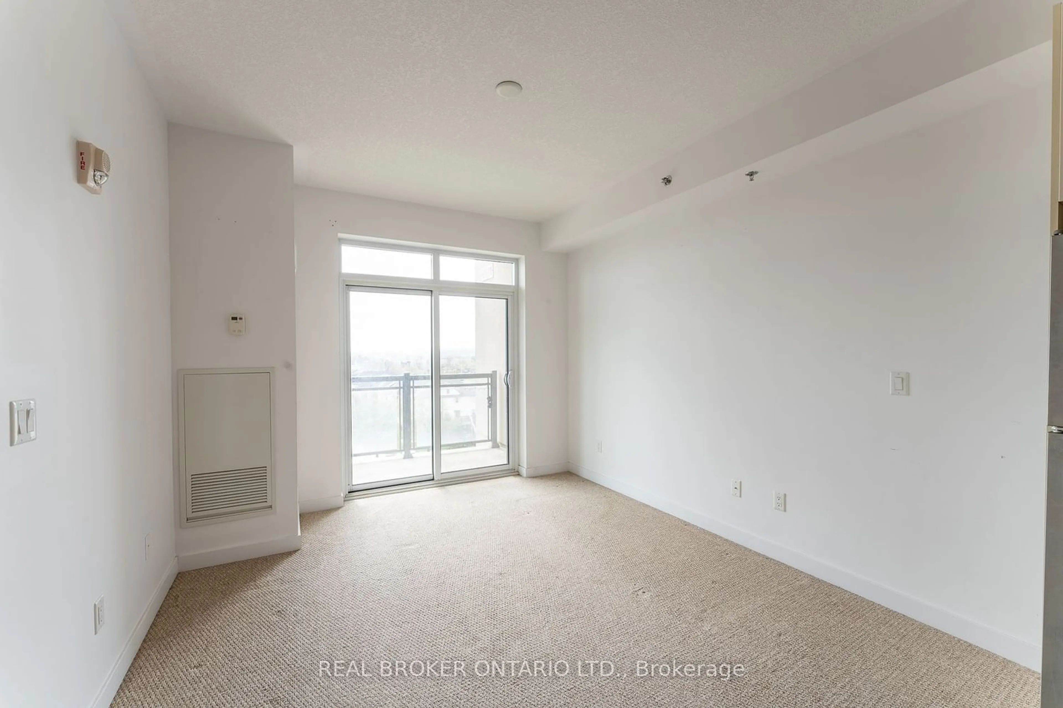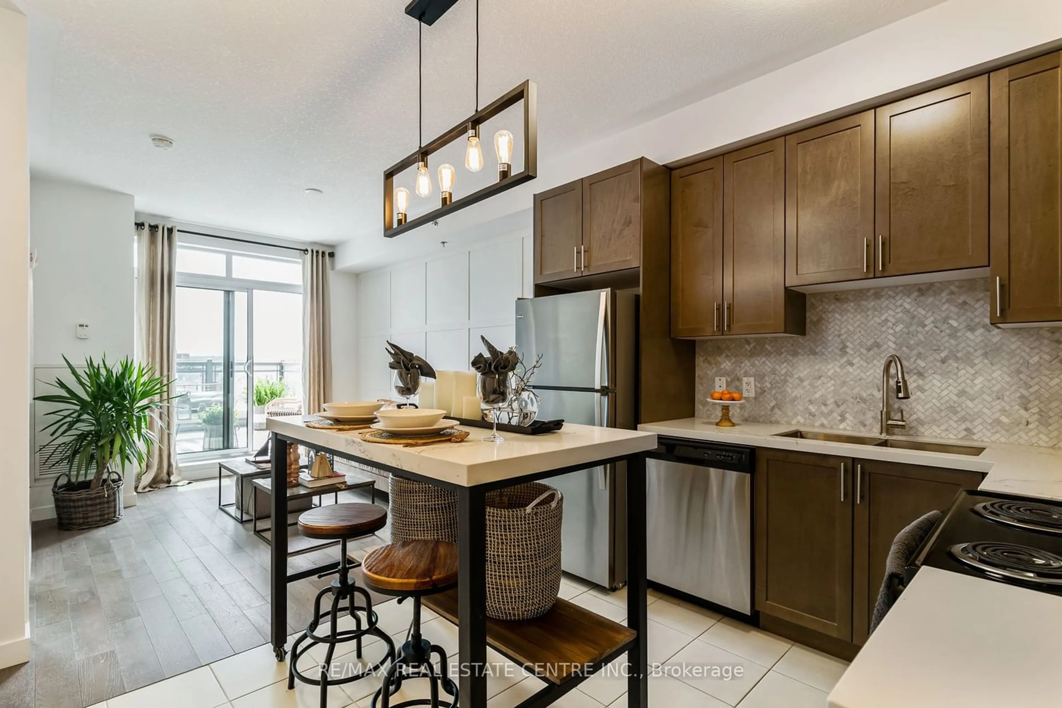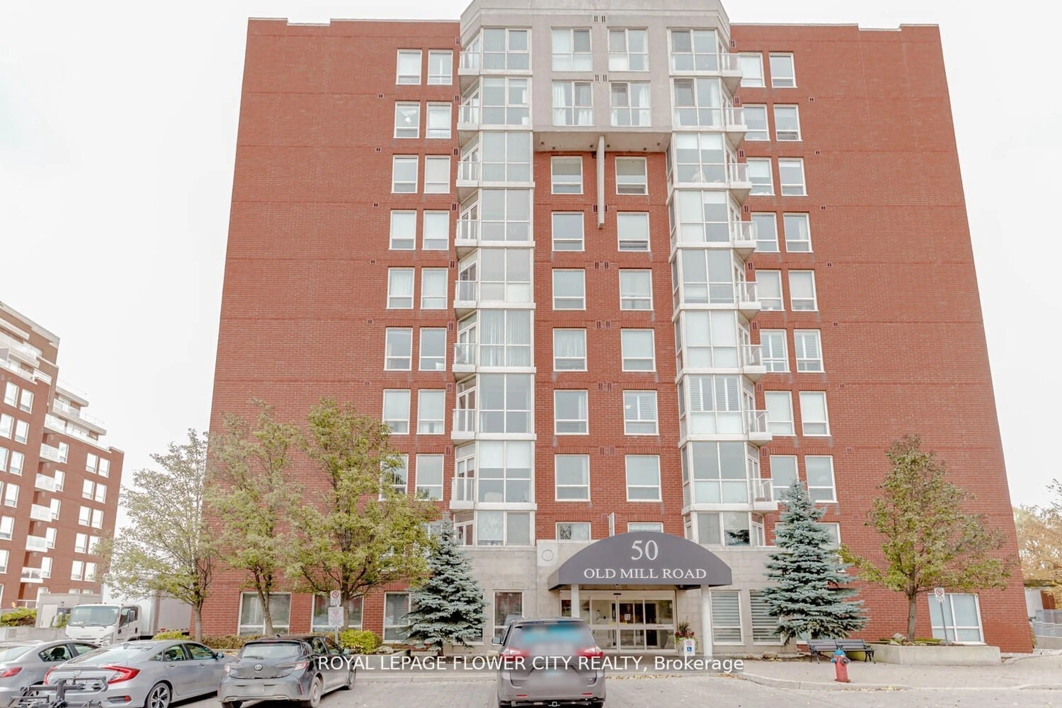95 Dundas St #513, Oakville, Ontario L6M 5N4
Contact us about this property
Highlights
Estimated ValueThis is the price Wahi expects this property to sell for.
The calculation is powered by our Instant Home Value Estimate, which uses current market and property price trends to estimate your home’s value with a 90% accuracy rate.$555,000*
Price/Sqft$998/sqft
Days On Market69 days
Est. Mortgage$2,572/mth
Maintenance fees$403/mth
Tax Amount (2023)$2,387/yr
Description
"5 NORTH - THE PRESERVE", by Mattamy Homes, this is the "Clearview" model with the "Soho Luxury Package" of upgrades approx. $30000 in value. Ultra modern finishings, 1 bedroom plus a den,9 FT CEILINGS, Light, Bright with Upgraded Finishings & Balcony with NE views! Upgraded gourmet kitchen with prep Island, Upgraded kitchen appliance incl. French door bottom mount fridge with Icemaker, stainless steel tall tub dishwasher, microwave/hood combo, slide-in self cleaning range. Upgraded cabinetry with stacked upper cabinets, two tone color as well as glossy finish doors. Lower unit have pot drawers in kitchen Island as well as quartz waterfall countertops. Flooring has been upgraded with high end porcelain in bathroom and hardwood throughout the rest of the suite. Open Concept Floor Plan. Primary Bed has double closets. Windows throughout are large, allowing for loads of natural light, a bright and inviting space. 1 Parking (#20 in good location), 1 Locker #413. Convenient In-Suite Laundry. Keyless Programmable Lock, Wall PAD, smart home feature. Great views from 5th Floor balcony and located same level as the roof top terrace with BBQ facilities. Location in heart of "The Preserve" offering high walk-score, conveniently close to all amenities - shopping, restaurants, medical, transit, highways, walking trails, New Oakville Hospital, Sixteen Mile Sports Complex (ice rinks), with urban village natural features of lush walking trails, ponds and parks as well a Library. Easy access to GO train and 407/QEW. Located close to all Big box stores.
Property Details
Interior
Features
Main Floor
Bedroom Primary
3.07 x 3.05hardwood floor / wall-to-wall closet
Den
2.11 x 1.83Hardwood Floor
Kitchen
2.49 x 2.31double vanity / hardwood floor / open concept
Family Room
4.11 x 3.28hardwood floor / open concept / walkout to balcony/deck
Exterior
Features
Parking
Garage spaces 1
Garage type -
Other parking spaces 0
Total parking spaces 1
Condo Details
Amenities
Barbecue, Fitness Center, Party Room, Roof Deck, Parking
Inclusions
Property History
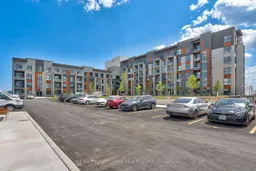 34
34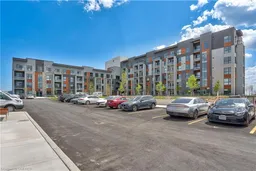 34
34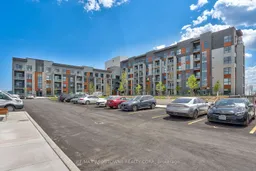 34
34Get an average of $10K cashback when you buy your home with Wahi MyBuy

Our top-notch virtual service means you get cash back into your pocket after close.
- Remote REALTOR®, support through the process
- A Tour Assistant will show you properties
- Our pricing desk recommends an offer price to win the bid without overpaying
