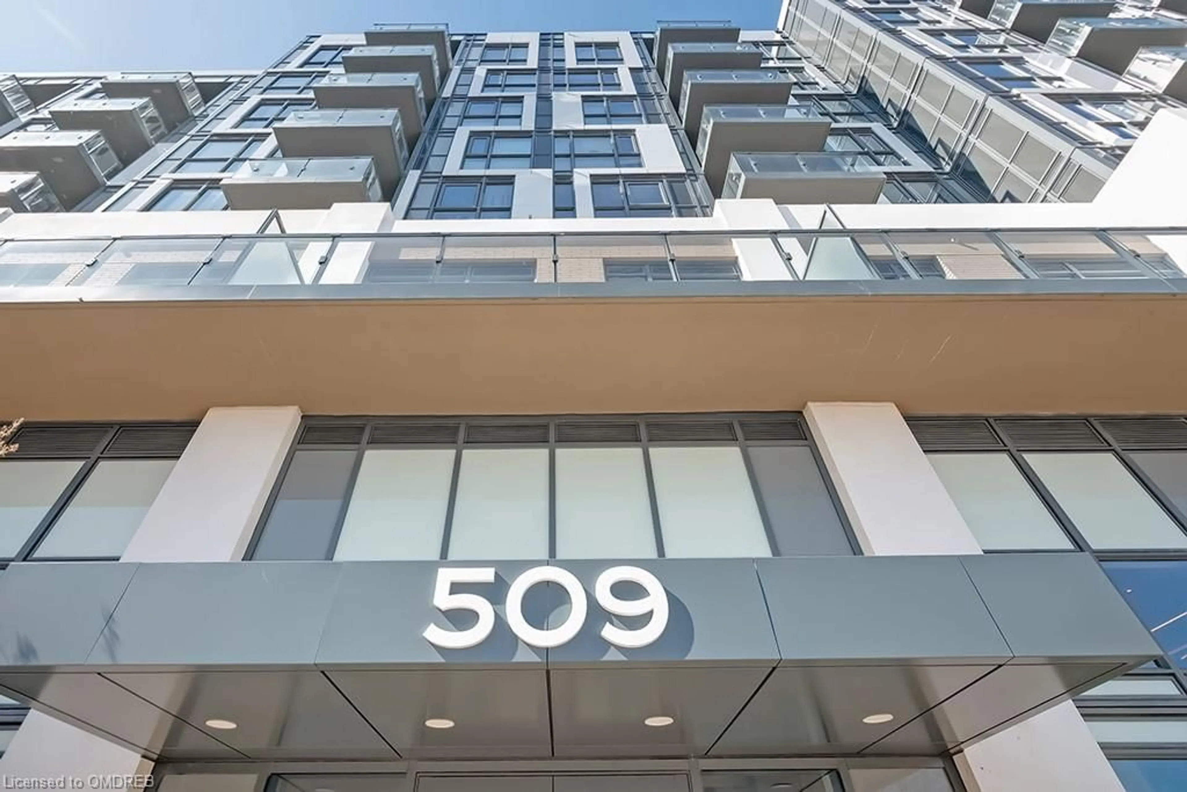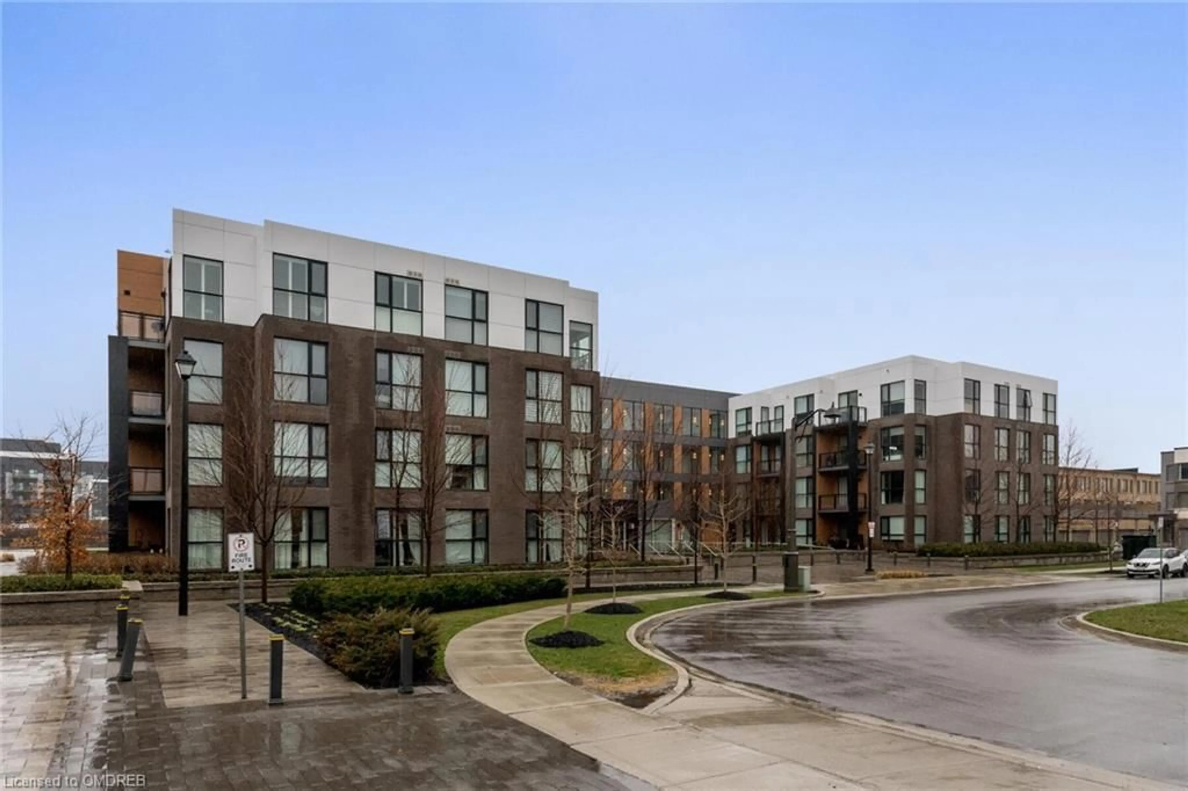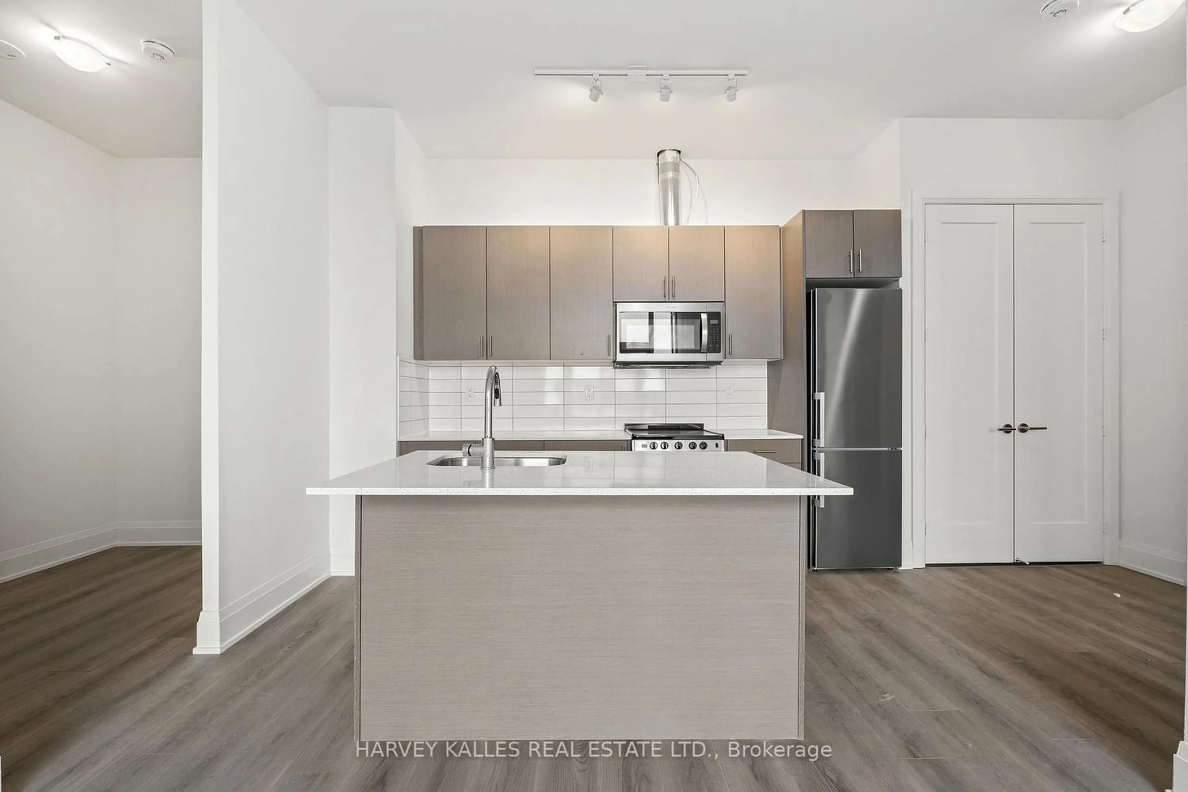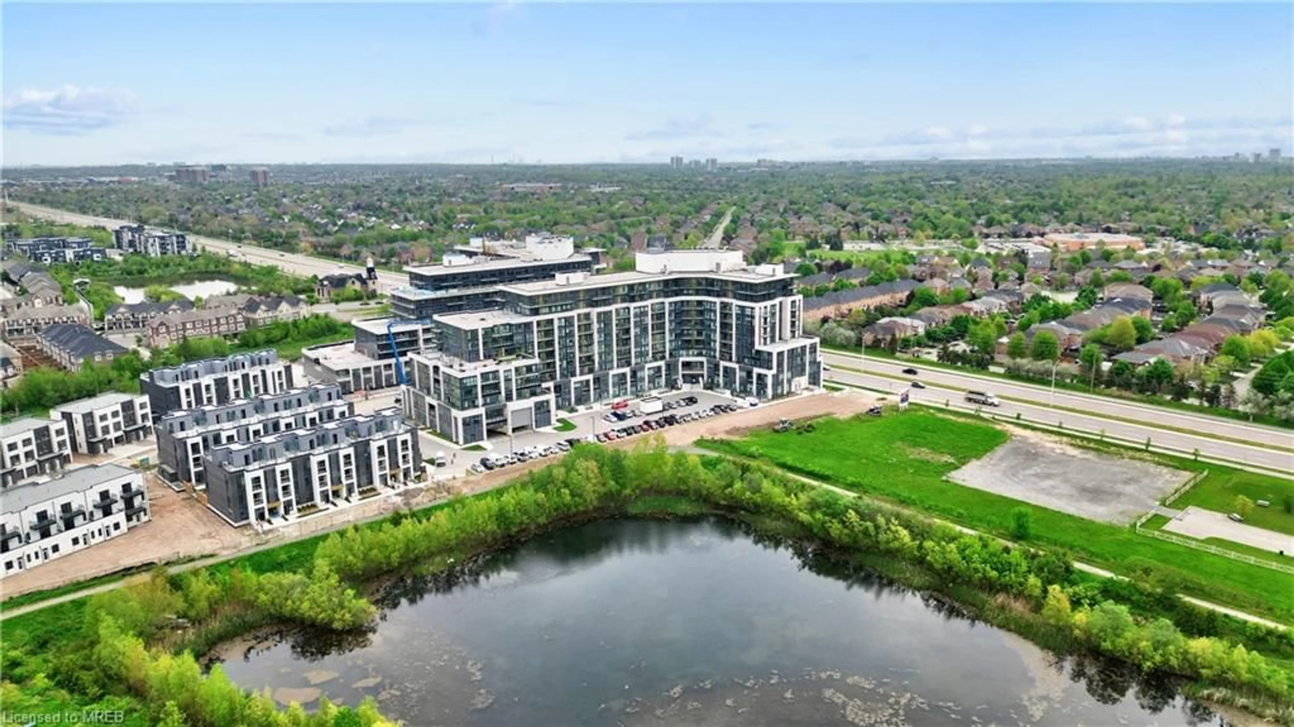509 Dundas St #415, Oakville, Ontario L6M 5P4
Contact us about this property
Highlights
Estimated ValueThis is the price Wahi expects this property to sell for.
The calculation is powered by our Instant Home Value Estimate, which uses current market and property price trends to estimate your home’s value with a 90% accuracy rate.$868,000*
Price/Sqft$1,158/sqft
Days On Market17 days
Est. Mortgage$2,787/mth
Maintenance fees$513/mth
Tax Amount (2023)-
Description
Introducing a charming 1-bedroom + Den, 1-bath (1 parking + locker)residence nestled on fourth flr, boasting 560 sq ft of living space complemented by a balcony overlooking the plaza below. Ideal for both first-time homebuyers and seniors seeking to downsize, this unit offers a blend of comfort and convenience. 9-ft ceilings, enhanced by modern touches including quartz countertops and stainless steel kitchen appliances. The interior palette features neutral tones, creating a bright and airy atmosphere throughout.Situated strategically in the burgeoning Glenorchy neighborhood of Oakville, this residence boasts an exceptional walk score, granting easy access to essential amenities such as medical facilities, grocery stores, banks, and community centers. Proximity to schools, sports centers, libraries, parks, and trails, offering opportunities for recreation and relaxation. For commuters, swift access to major thoroughfares including the 407, 403, and QEW, as well as the GO station, ensures seamless connectivity to surrounding areas, including the hospital.
Property Details
Interior
Features
Main Floor
Living Room
3.40 x 2.49Family Room
3.40 x 2.49Den
2.51 x 2.13Bathroom
3-Piece
Exterior
Features
Parking
Garage spaces 1
Garage type -
Other parking spaces 0
Total parking spaces 1
Condo Details
Amenities
Concierge, Elevator(s), Fitness Center, Game Room, Media Room, Party Room
Inclusions
Property History
 24
24Get an average of $10K cashback when you buy your home with Wahi MyBuy

Our top-notch virtual service means you get cash back into your pocket after close.
- Remote REALTOR®, support through the process
- A Tour Assistant will show you properties
- Our pricing desk recommends an offer price to win the bid without overpaying






