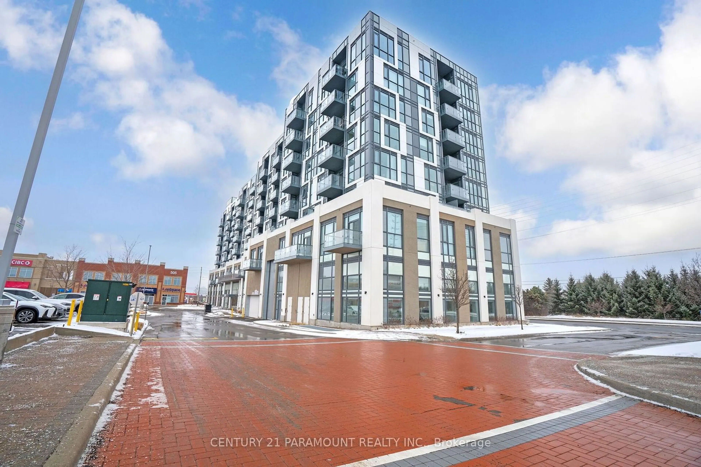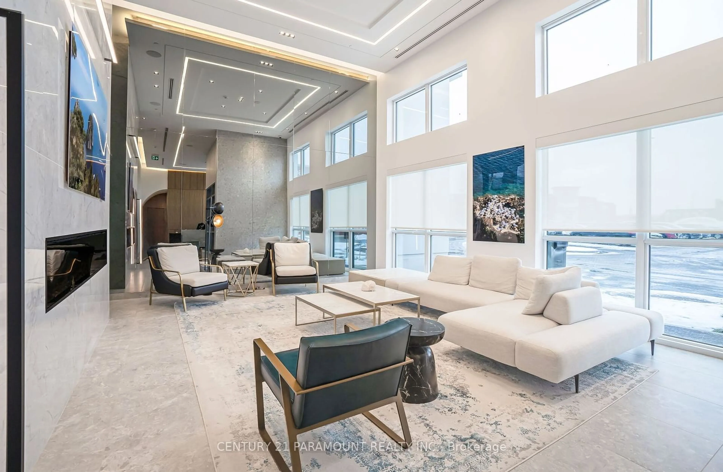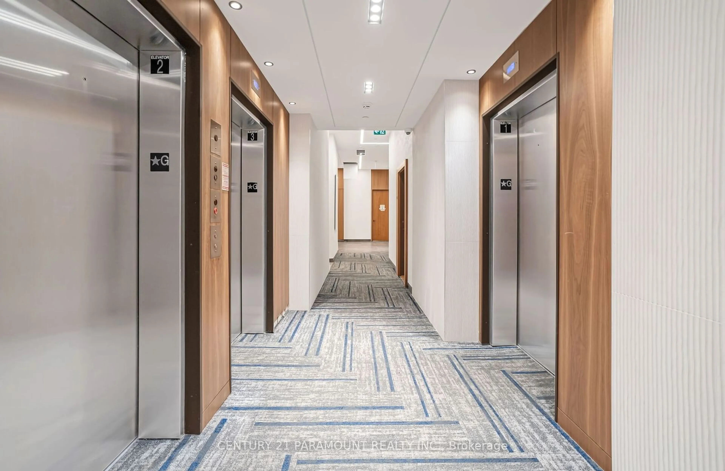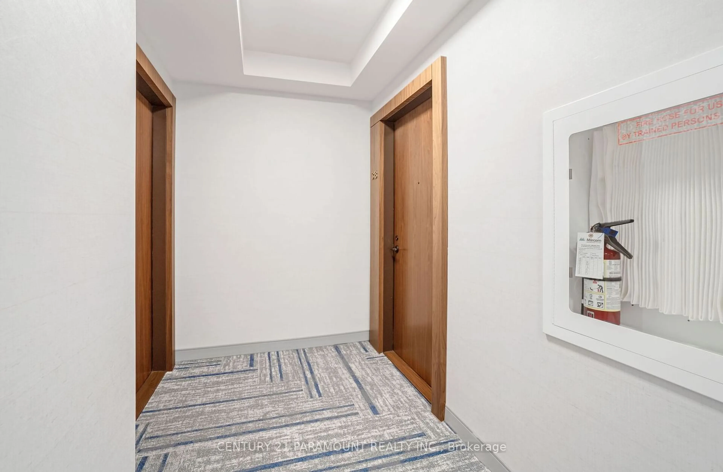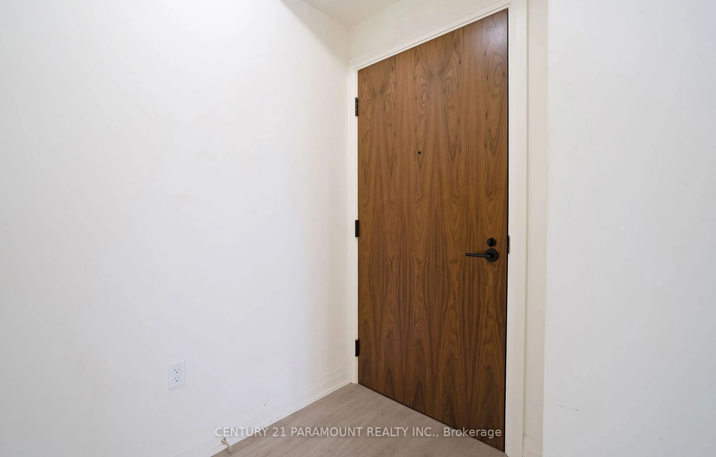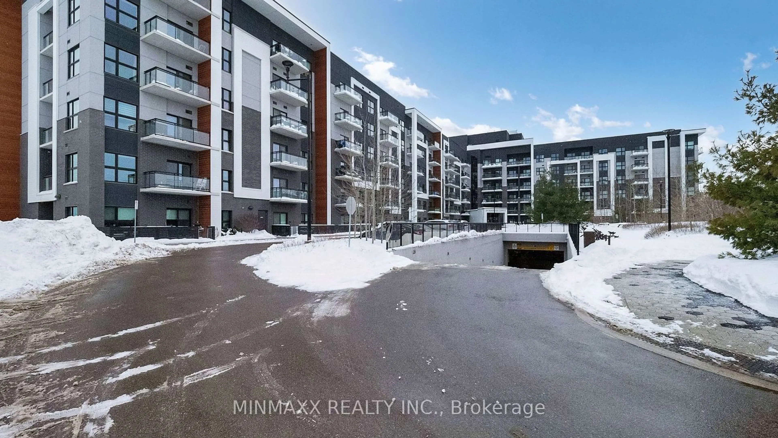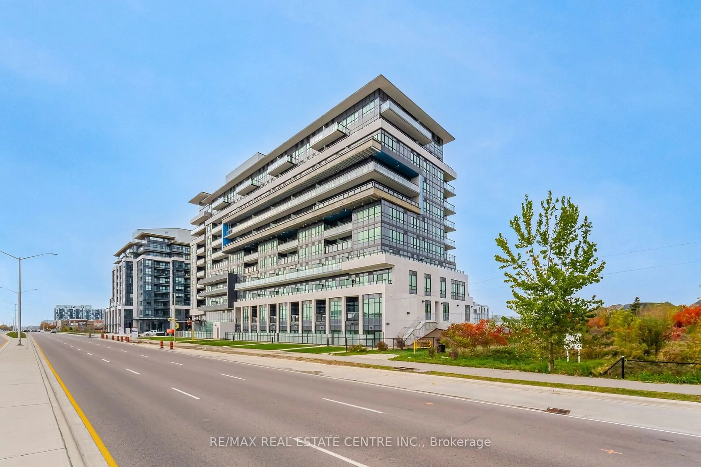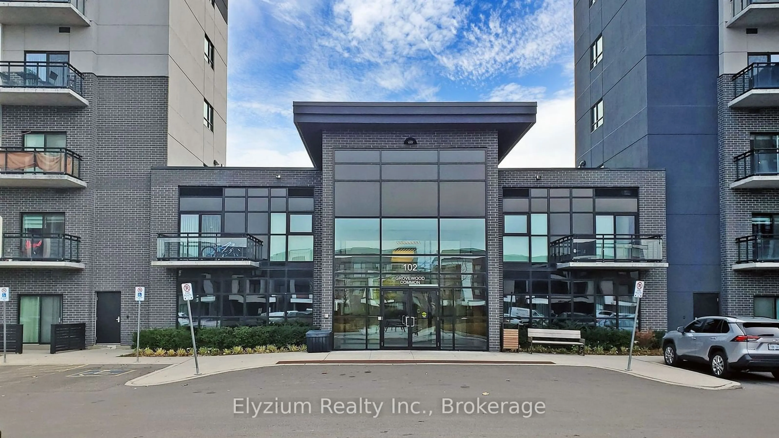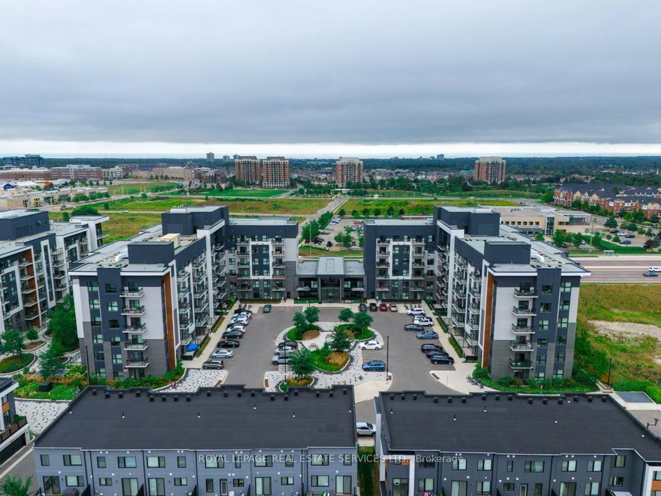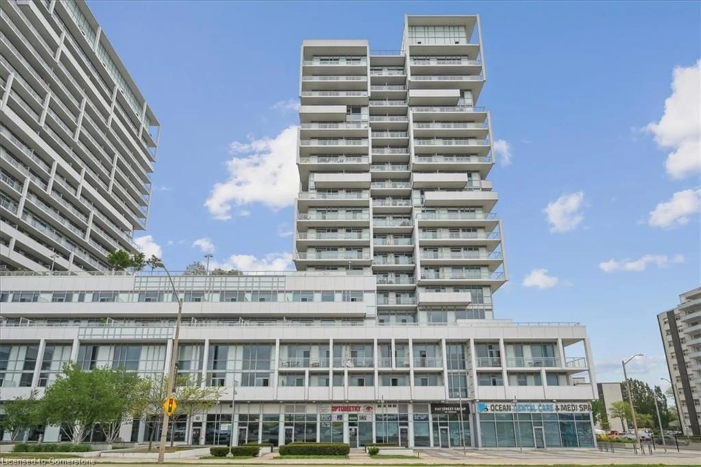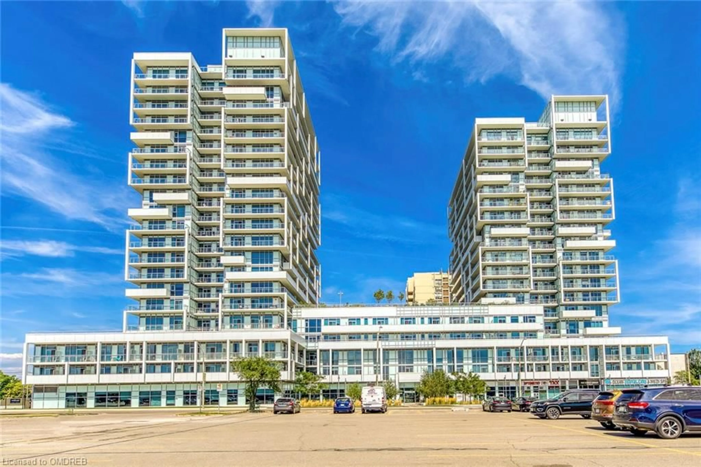509 Dundas St #318, Oakville, Ontario L6M 5P4
Contact us about this property
Highlights
Estimated ValueThis is the price Wahi expects this property to sell for.
The calculation is powered by our Instant Home Value Estimate, which uses current market and property price trends to estimate your home’s value with a 90% accuracy rate.Not available
Price/Sqft$733/sqft
Est. Mortgage$3,435/mo
Maintenance fees$690/mo
Tax Amount (2025)$1,980/yr
Days On Market14 days
Description
Modern Living with Contemporary Elegance in one of Oakville's fastest-growing communities, with exceptional corner suite at Dunwest Condos by Greenpark, offering a spacious 2-bedroom + den (which can easily serve as a 3rd bedroom) and thoughtfully designed layout with high-end finishes throughout. Featuring 9' smooth ceilings, stainless steel appliances, quartz counter tops, upgraded flooring, and floor-to-ceiling windows, this residence is bathed in natural light and boasts stunning northeast or southwest views. The chefs kitchen includes custom cabinetry, a large island with a waterfall quartz counter top, and built-in appliances, seamlessly flowing into the open-concept living and dining area. The primary bedroom offers a walk-in closet and a luxurious ensuite, while the second bedroom features an oversized window and ample storage. A sun-filled den serves as a perfect home office or guest space, with access to a private balcony. Residents enjoy one underground parking space, a locker, and premium amenities, including a fitness center, yoga studio, rooftop lounge, theatre, party rooms, and concierge service. Ideally located in North Oakville's thriving community, this boutique condominium is steps from shopping, dining, entertainment, parks, trails, major highways, GO Transit, and top-rated schools, offering the perfect blend of convenience, comfort, and sophistication. A rare opportunity -- don't miss out!
Property Details
Interior
Features
Flat Floor
Kitchen
2.17 x 3.30Quartz Counter
Living
5.15 x 2.13Combined W/Dining / Balcony
Dining
5.15 x 2.13Combined W/Living / Balcony
Prim Bdrm
3.66 x 3.053 Pc Ensuite / W/I Closet / Balcony
Exterior
Features
Parking
Garage spaces 1
Garage type Underground
Other parking spaces 0
Total parking spaces 1
Condo Details
Amenities
Concierge, Exercise Room, Party/Meeting Room, Rooftop Deck/Garden, Visitor Parking
Inclusions
Property History
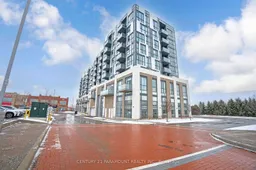 29
29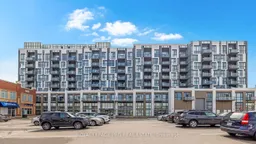
Get up to 1% cashback when you buy your dream home with Wahi Cashback

A new way to buy a home that puts cash back in your pocket.
- Our in-house Realtors do more deals and bring that negotiating power into your corner
- We leverage technology to get you more insights, move faster and simplify the process
- Our digital business model means we pass the savings onto you, with up to 1% cashback on the purchase of your home
