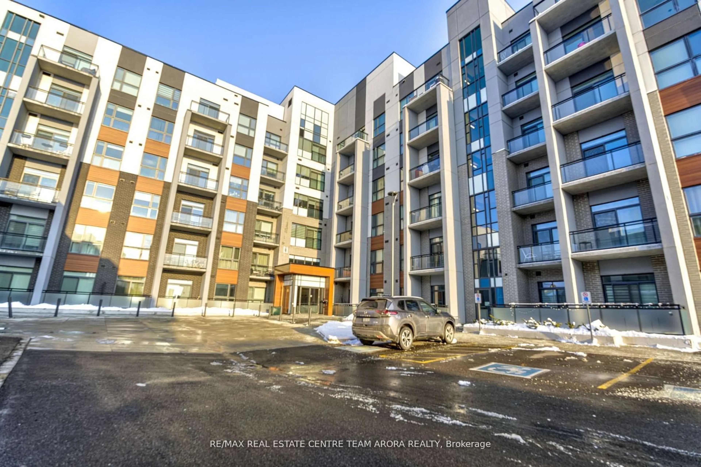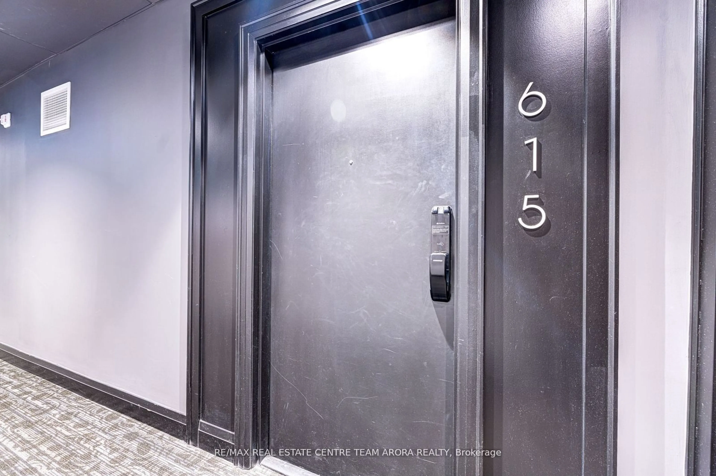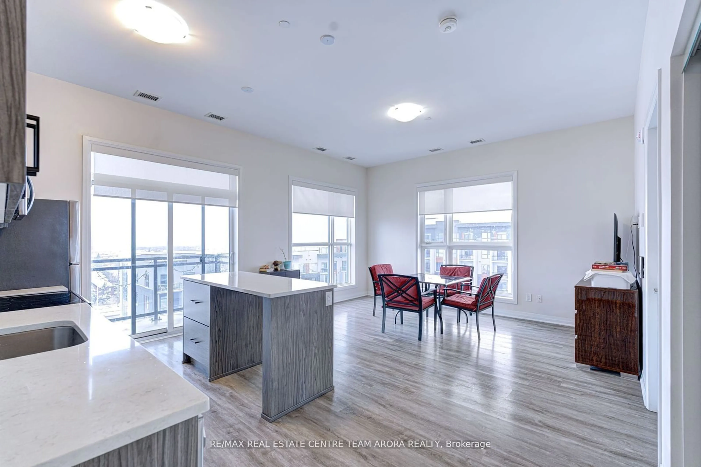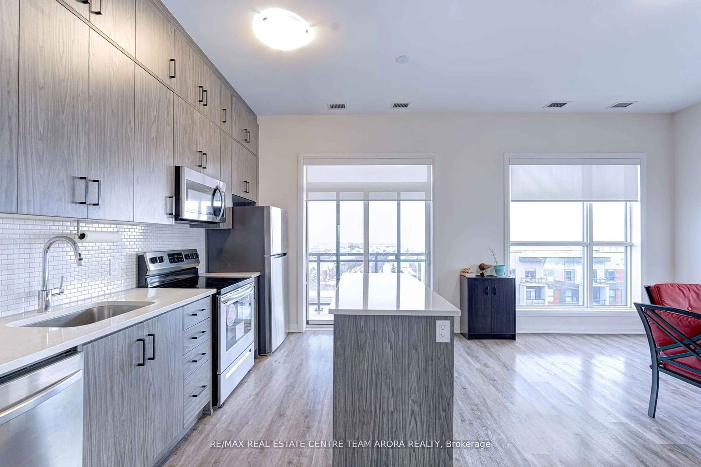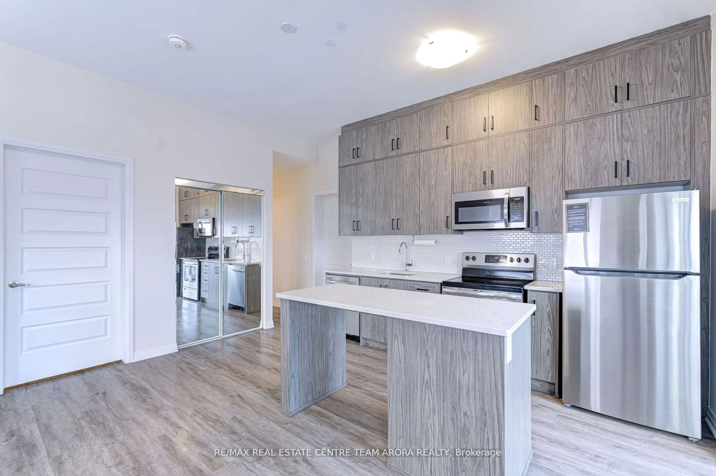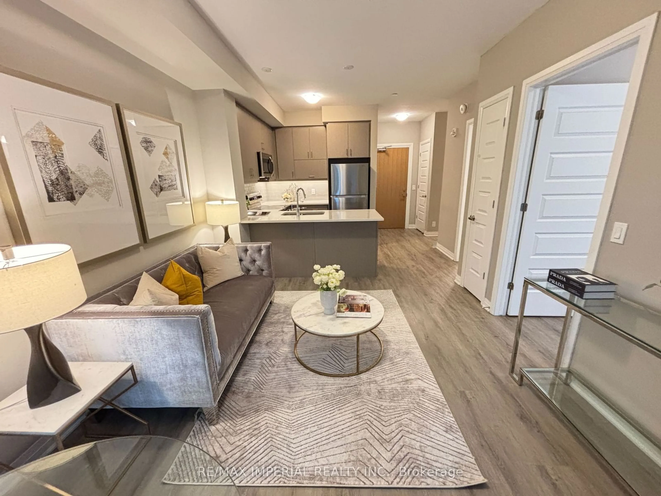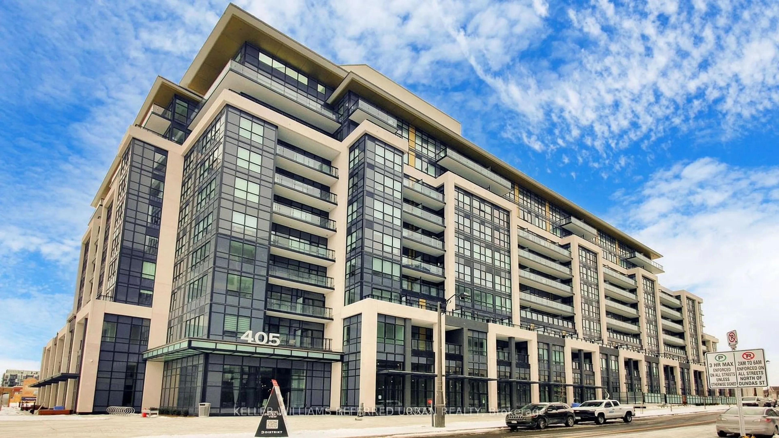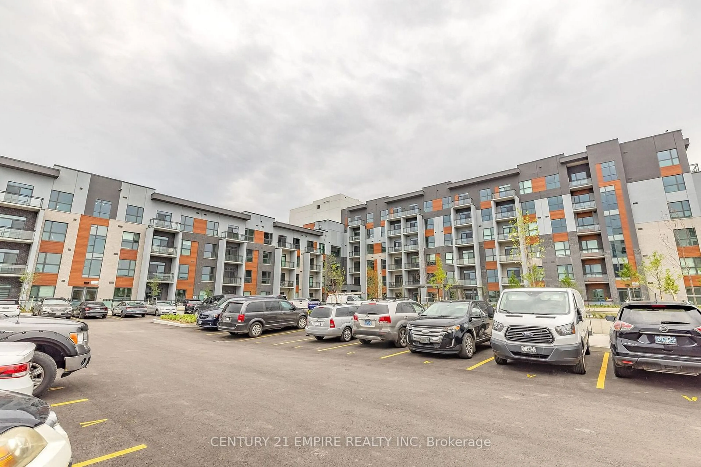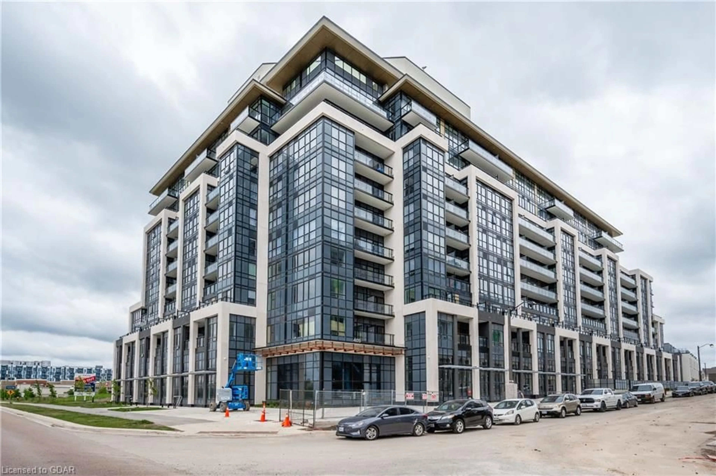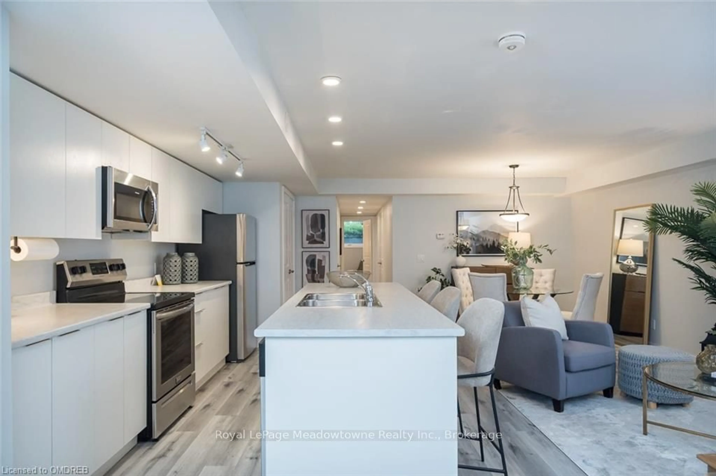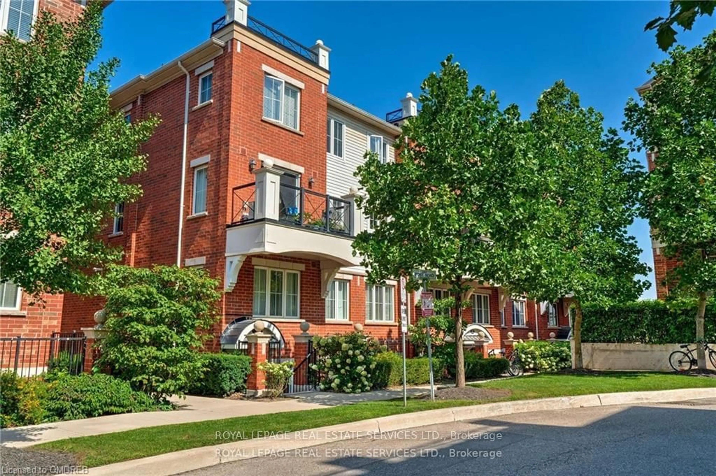50 Kaitting Tr #615, Oakville, Ontario L6M 5N3
Contact us about this property
Highlights
Estimated ValueThis is the price Wahi expects this property to sell for.
The calculation is powered by our Instant Home Value Estimate, which uses current market and property price trends to estimate your home’s value with a 90% accuracy rate.Not available
Price/Sqft$826/sqft
Est. Mortgage$3,006/mo
Maintenance fees$511/mo
Tax Amount (2024)$3,382/yr
Days On Market19 days
Description
This stunning Mattamy built, Kensington Model 2 bath & 2 washroom corner unit offers you a panoramic view of the city & Lake Ontario! Not only will you have complete privacy all around since the unit is located at level 6, moreover, Ample sunlight and 10 ft high ceilings make the whole 863 sq ft unit feel even roomier! You are greeted with Vinyl flooring all throughout, granite countertops in the kitchen, roller shades W/ vinyl valance in all rooms, upgraded wall & floor tiles, quartz countertops in washrooms & 36 high beveled mirrors, designer 2 coat paint throughout! The floor plan flows nicely offering ensuite laundry at the entrance, a master bedroom with a walk in closet and an ensuite. Another spacious bedroom with a closet and a large window. Another full washroom. A combined living/dining area with a beautiful modern kitchen featuring a color coordinated backsplash, s/s appliances and a w/o to balcony with stunning views! Close proximity to Kaitting Pond, Issac Park, St. George the great elementary school, Dr.David R. Williams Public School, Holy Trinity Catholic Secondary School, big box retailers, all amenities and Hwy 407, 403/Qew!! **EXTRAS** *$$ Spent On Upgrades Approx $30000** Internet Included in Main. fees. Outdoor Rooftop With Bbq, Fitness Room, Lounge & Party Room,Close To Shopping Centers, Parks & Hospital. All Amenities.
Property Details
Interior
Features
Main Floor
Living
10.07 x 17.59Vinyl Floor / Combined W/Dining / W/O To Balcony
Dining
10.07 x 17.59Vinyl Floor / Combined W/Living / Open Concept
Kitchen
8.60 x 8.17Vinyl Floor / Centre Island / Backsplash
Prim Bdrm
9.97 x 11.88Vinyl Floor / W/I Closet / 4 Pc Ensuite
Exterior
Features
Parking
Garage spaces 1
Garage type Underground
Other parking spaces 0
Total parking spaces 1
Condo Details
Inclusions
Property History
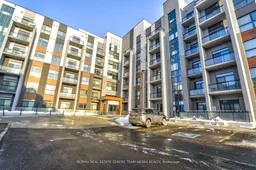 28
28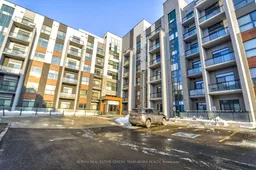
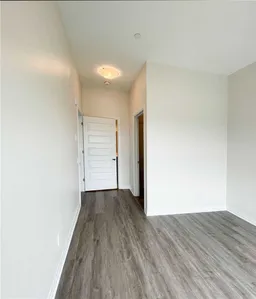
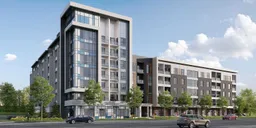
Get up to 1% cashback when you buy your dream home with Wahi Cashback

A new way to buy a home that puts cash back in your pocket.
- Our in-house Realtors do more deals and bring that negotiating power into your corner
- We leverage technology to get you more insights, move faster and simplify the process
- Our digital business model means we pass the savings onto you, with up to 1% cashback on the purchase of your home
