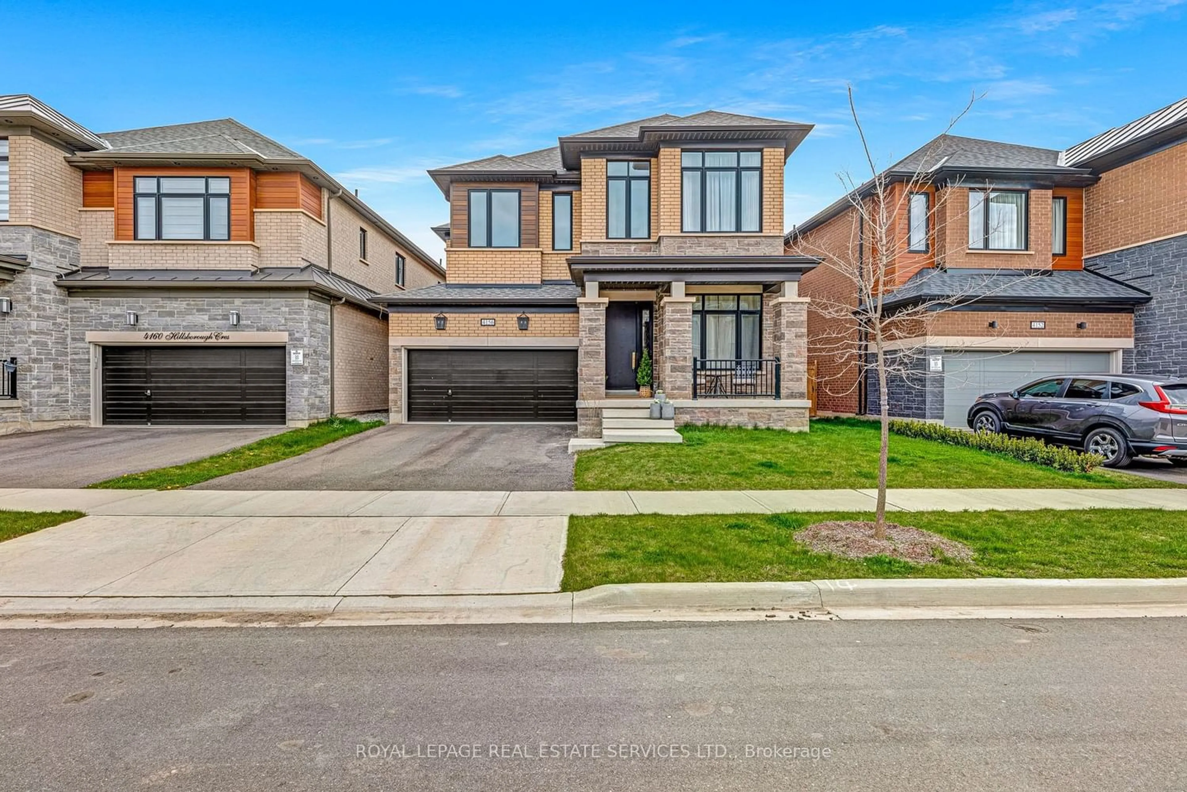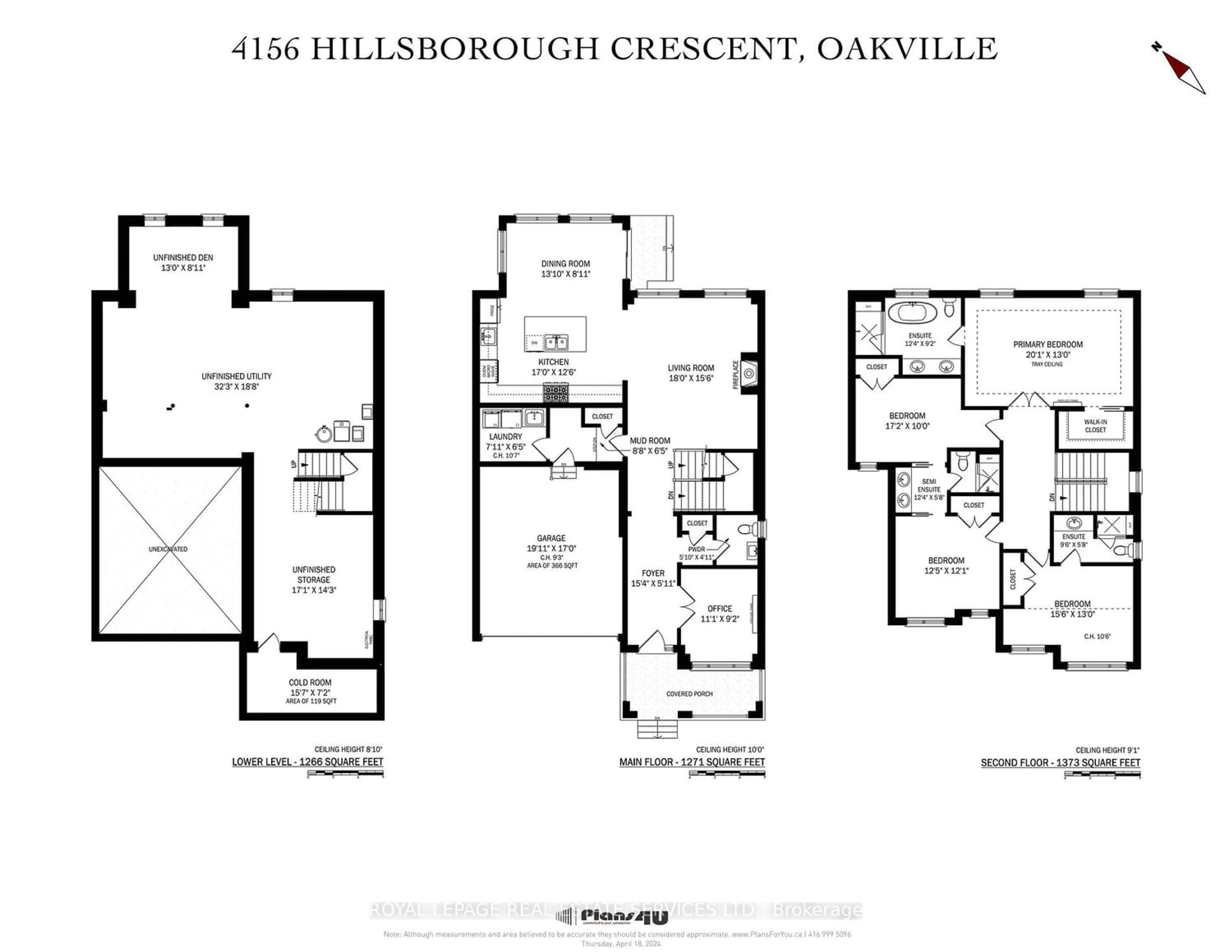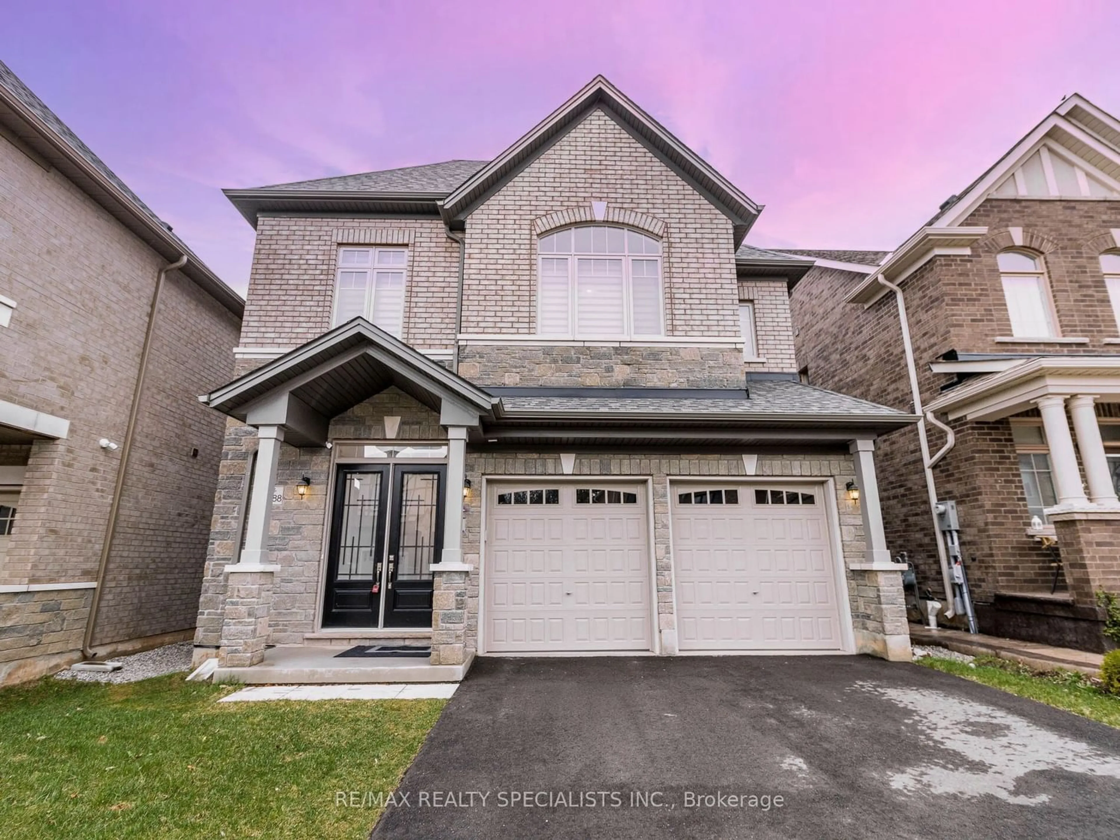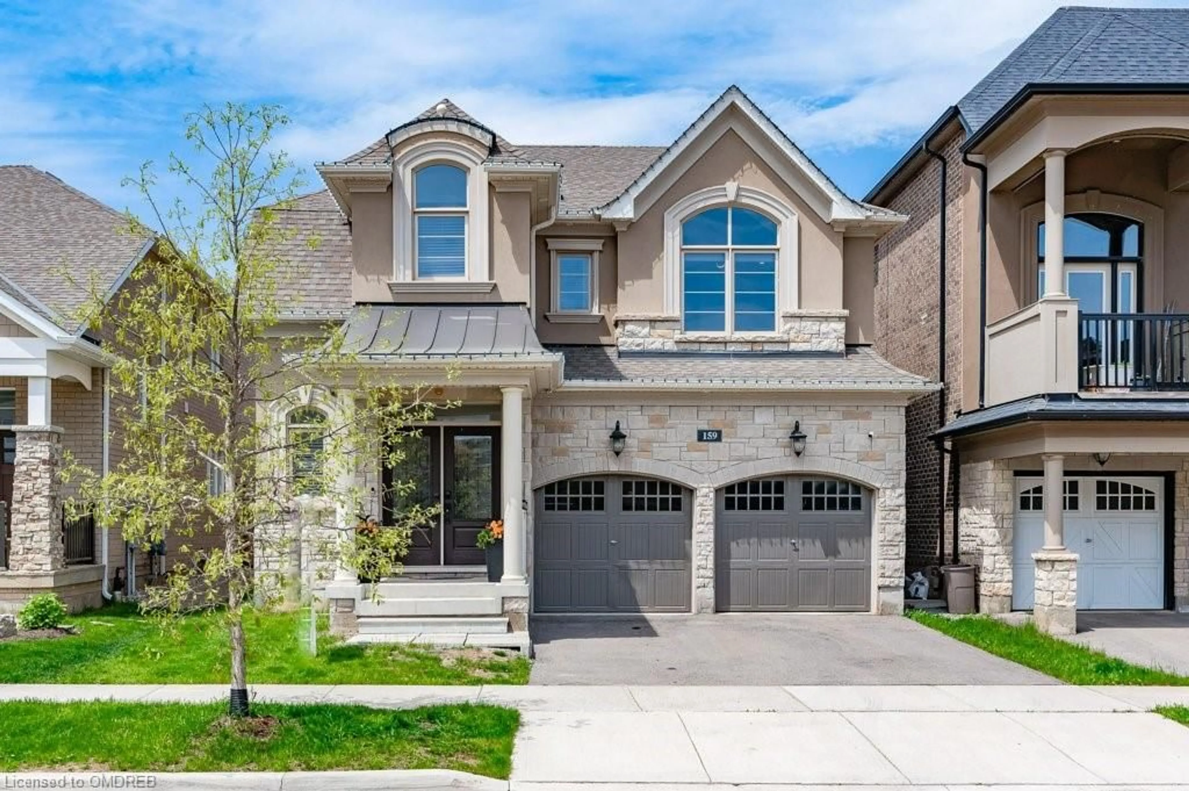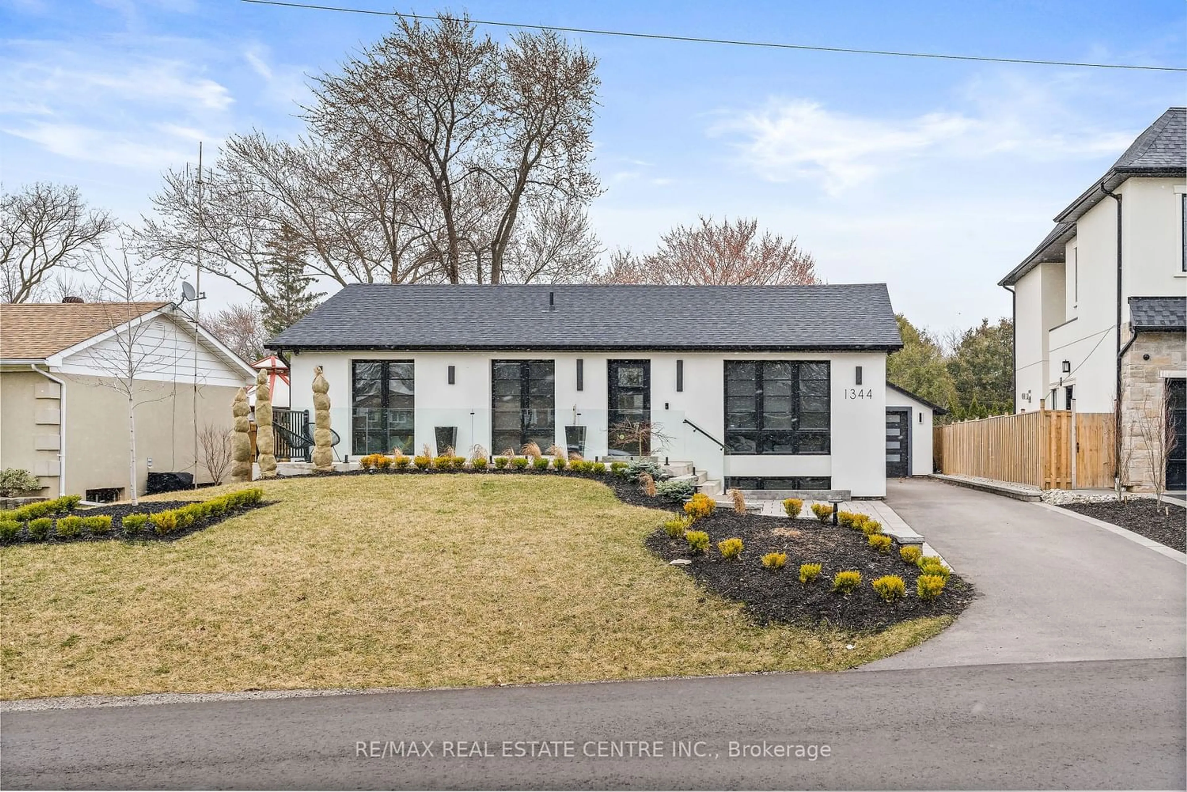4156 Hillsborough Cres, Oakville, Ontario L6H 3R1
Contact us about this property
Highlights
Estimated ValueThis is the price Wahi expects this property to sell for.
The calculation is powered by our Instant Home Value Estimate, which uses current market and property price trends to estimate your home’s value with a 90% accuracy rate.$1,745,000*
Price/Sqft$733/sqft
Days On Market11 days
Est. Mortgage$8,589/mth
Tax Amount (2023)$7,267/yr
Description
Welcome to modern luxury in Oakville's Glenorchy community. Residing in an exclusive neighborhood, yet close enough to access parks and trails, it offers a serene and prestigious living experience. This 2021 built esteemed Rosehaven home exudes sophistication with 10 ft ceilings on the main level. Boasting 4 bedrooms, 4 bathrooms, a double-car garage, on one of the largest lots in the neighborhood (48 ft x 101 ft) offering unparalleled comfort. With over 75,000 in Upgrades, the main level showcases a meticulously designed kitchen with additional cabinets, soft pull drawers, and a flush cabinet upgrade for the oversized built-in fridge. A gas stove caters to your culinary needs, while an oversized granite island becomes the focal point for gatherings. Enhanced by an under-mount sink for the coffee bar, the kitchen exudes elegance and functionality. A study with an elegant French door and a living room illuminated by pot lights add touches of sophistication. Moving to the second level, pocket doors enhance functionality, while 9 ft ceilings create an airy feel with lots of bright natural light coming through the oversized Energy Star Windows. Luxury awaits in the bathrooms with full frameless glass shower stalls, marble benches, and floating vanities. The lower level features an oak staircase, 9 ft ceilings, and upgraded rear windows. From top to bottom, this High-End Rosehaven Home epitomizes exquisite craftsmanship and refined elegance.
Property Details
Interior
Features
2nd Floor
Prim Bdrm
6.12 x 3.965 Pc Ensuite / O/Looks Garden
4th Br
4.72 x 3.962nd Br
5.23 x 3.053rd Br
3.78 x 3.68Exterior
Features
Parking
Garage spaces 2
Garage type Attached
Other parking spaces 2
Total parking spaces 4
Property History
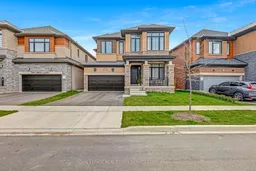 40
40Get an average of $10K cashback when you buy your home with Wahi MyBuy

Our top-notch virtual service means you get cash back into your pocket after close.
- Remote REALTOR®, support through the process
- A Tour Assistant will show you properties
- Our pricing desk recommends an offer price to win the bid without overpaying
