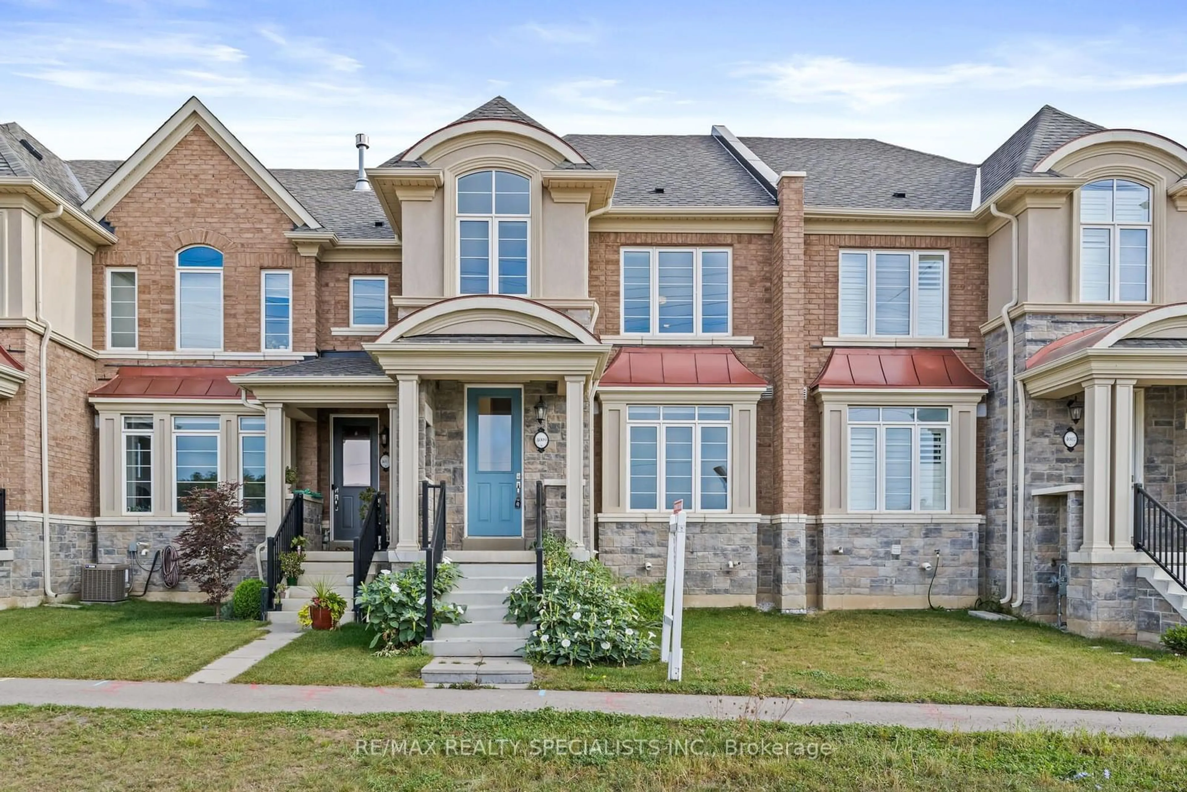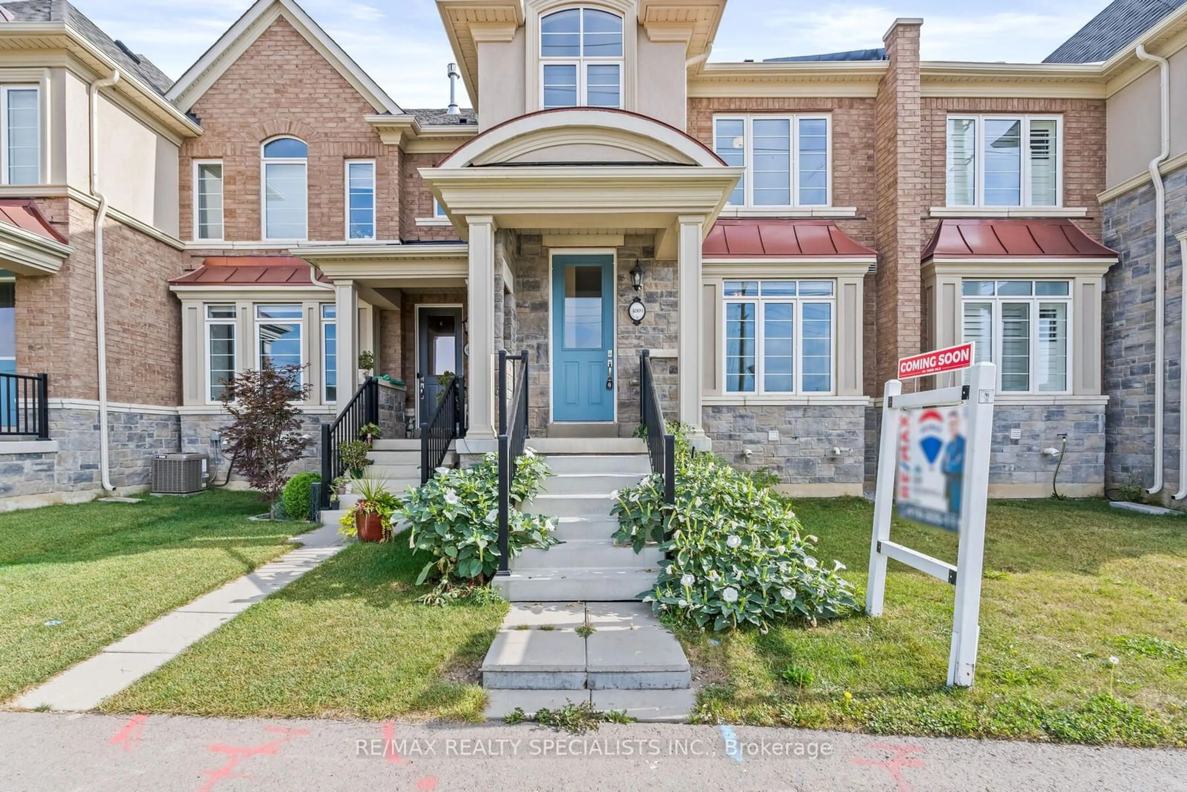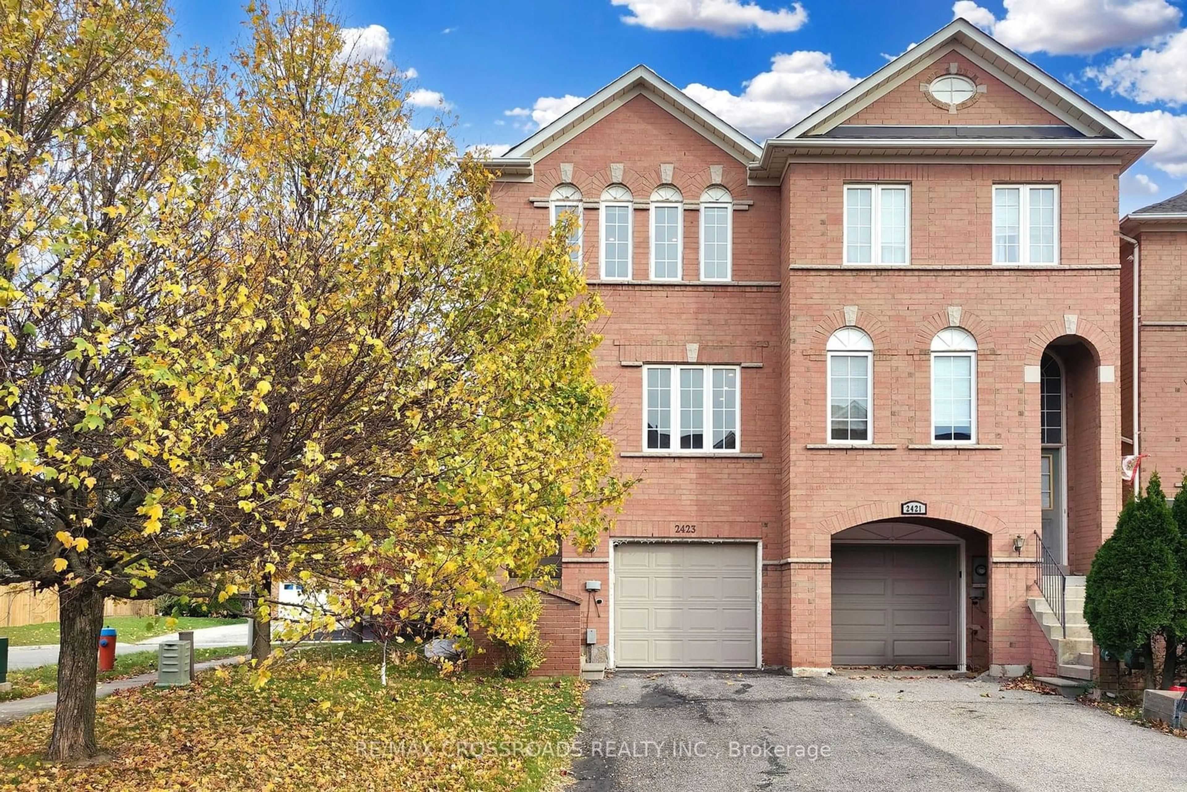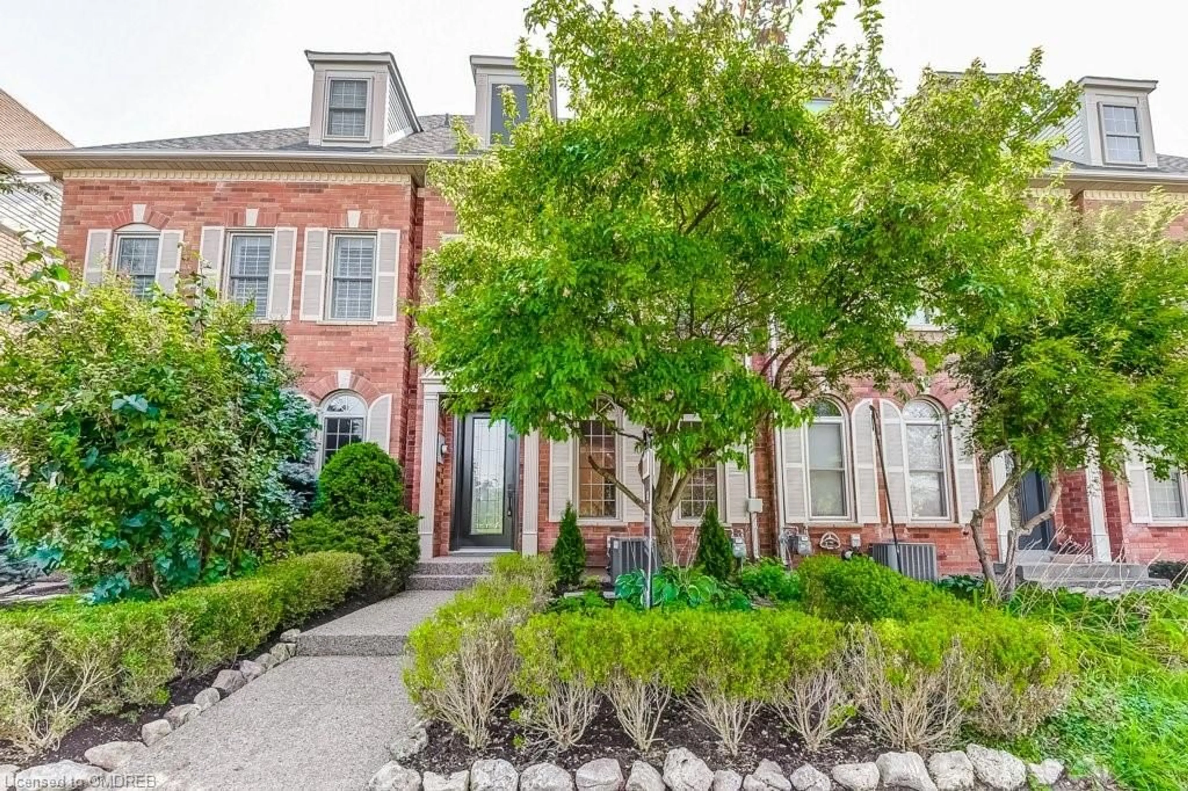4009 Sixth Line, Oakville, Ontario L6H 3P8
Contact us about this property
Highlights
Estimated ValueThis is the price Wahi expects this property to sell for.
The calculation is powered by our Instant Home Value Estimate, which uses current market and property price trends to estimate your home’s value with a 90% accuracy rate.Not available
Price/Sqft$729/sqft
Est. Mortgage$5,368/mo
Tax Amount (2024)$2,293/yr
Days On Market61 days
Description
Welcome to this spacious stunning 3-bedroom, 2.5-bathroom Free-hold Townhome, 2 Car Garage, covered by Tarion's warranty, and located in a highly sought-after family-friendly neighborhood. thoughtfully designed living space, this Home combines modern elegance with 9'ft Ceilings on the main floor. The heated Floor sun Lounge/mud room ensures bright sunlight throughout the day. Step inside to an open-concept floor plan that flows seamlessly from room to room, enhanced by over $Thousands in upgrades. Upgraded Baseboards and Trim, 12 X 24 porcelain Tiles, The gourmet kitchen is a chefs dream with an upgraded 2 Tone Kitchen, Servery W/Built-in Floating selves, a sleek quartz countertop and backsplash, and an impressive built-in Electric Fireplace with Feature wall, Gas Stove & S/Sappliances, Stained Oak staircase, spacious living room, complete with large windows and hardwood floors, offer a bright and welcoming space for family gatherings. Minutes from Hwys & Shoppings.
Property Details
Interior
Features
Main Floor
Dining
3.70 x 3.50Hardwood Floor / Window
Mudroom
6.17 x 2.28Ceramic Back Splash / Heated Floor
3rd Br
3.05 x 3.00Broadloom
Kitchen
6.10 x 2.54Ceramic Floor / Stainless Steel Appl / Backsplash
Exterior
Features
Parking
Garage spaces 2
Garage type Attached
Other parking spaces 0
Total parking spaces 2
Property History
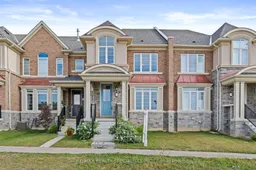 40
40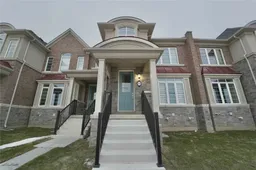 40
40Get up to 1% cashback when you buy your dream home with Wahi Cashback

A new way to buy a home that puts cash back in your pocket.
- Our in-house Realtors do more deals and bring that negotiating power into your corner
- We leverage technology to get you more insights, move faster and simplify the process
- Our digital business model means we pass the savings onto you, with up to 1% cashback on the purchase of your home
