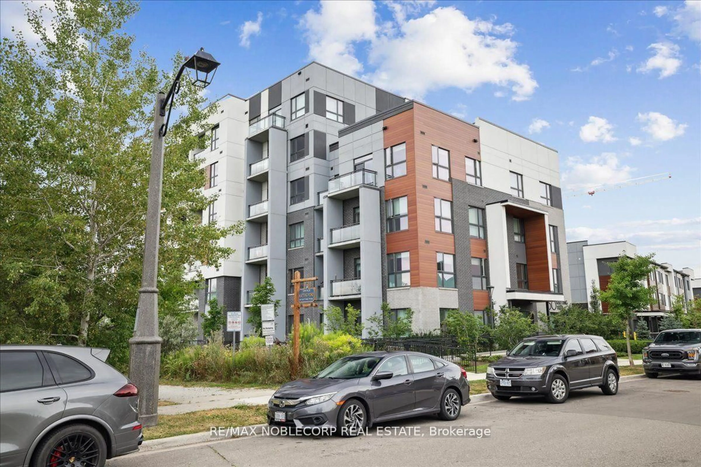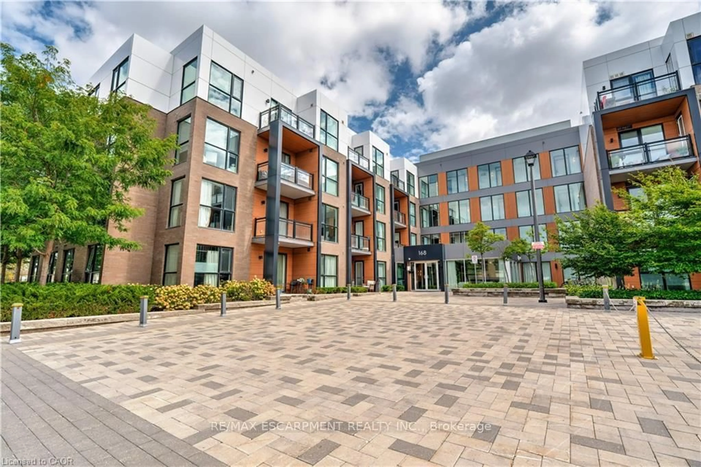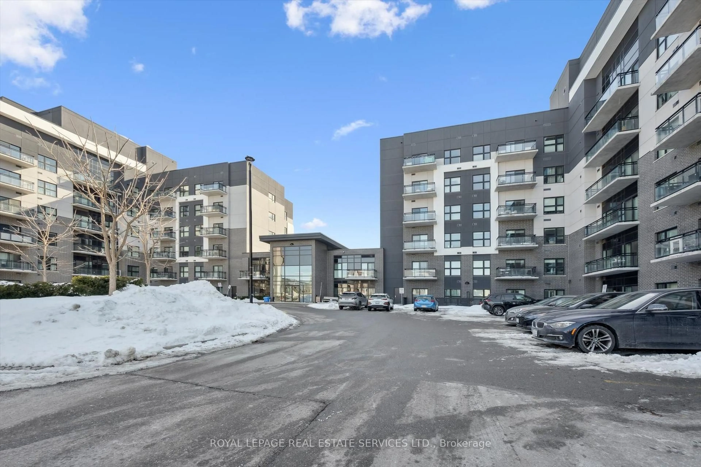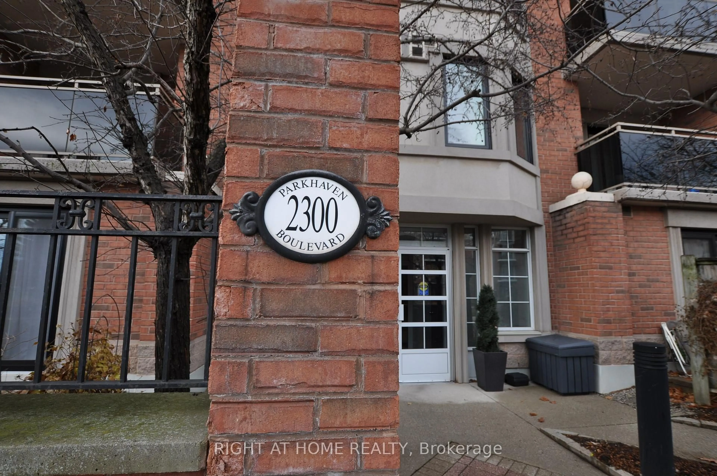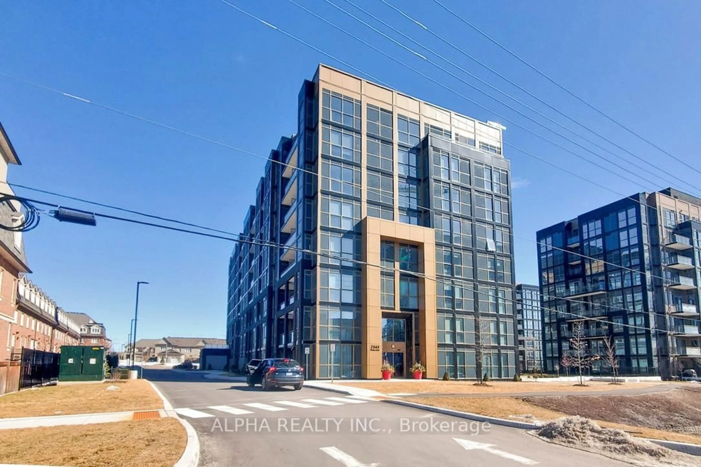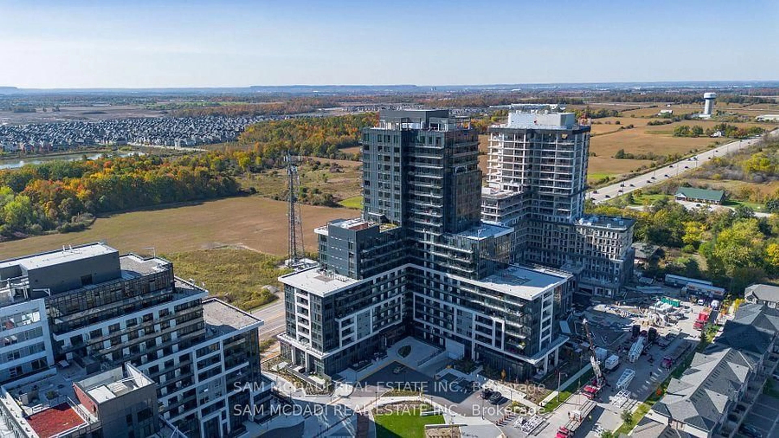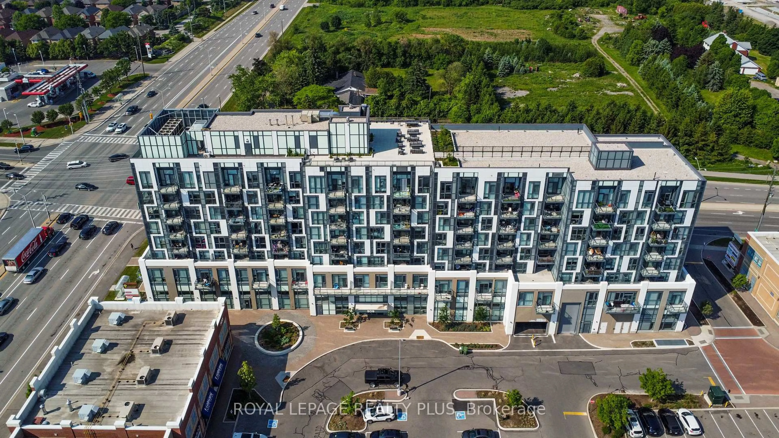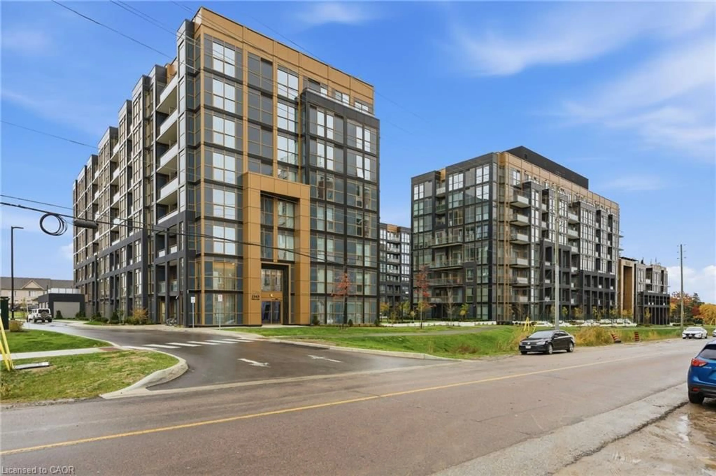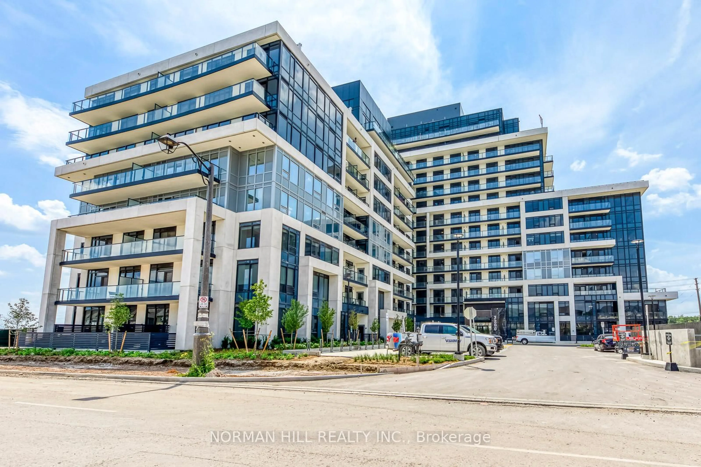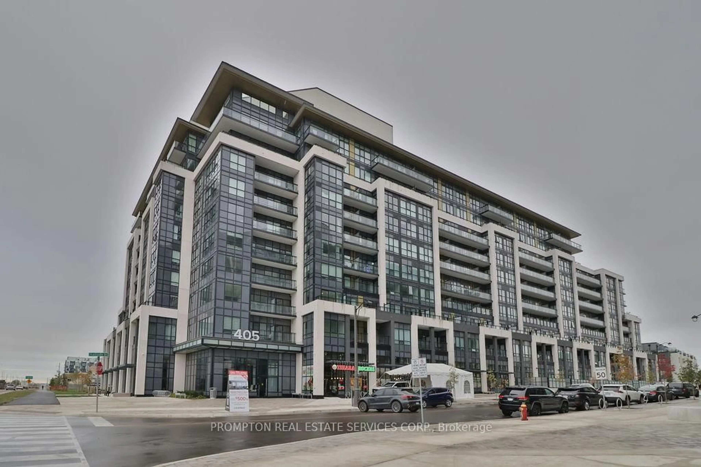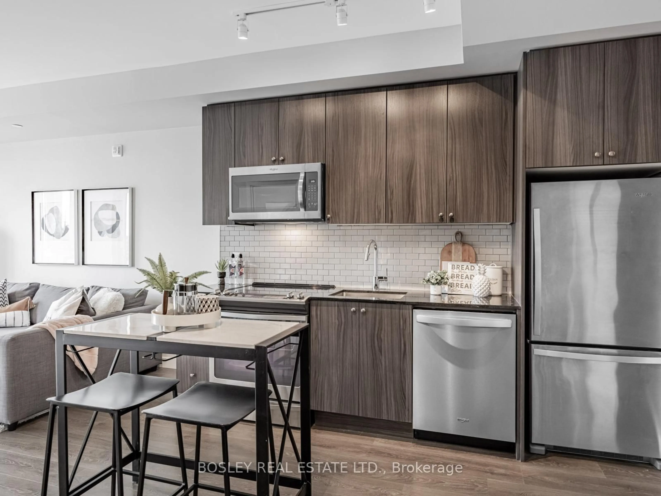NEEDS TO SELL bring an offer! Additional inventory is available upon request. Welcome to this brand-new Lower Penthouse at Distrikt Trailside, offering bright, south-facing views of the lake and Oakvilles lush greenery. An expansive 80 sq. ft. balcony seamlessly extends the open-concept living area, while smooth ceilings and a spacious bedroom with a windowed walk-in closet enhance the airy, modern feel. The Italian-designed Trevisano kitchen is both stylish and functional, featuring glass and European laminate cabinetry, soft-close drawers, a porcelain tile backsplash, and a stainless steel undermount sink with pull-down spray faucet. The suite is equipped with the cutting-edge AI Smart Community System, including digital door locks and an in-suite touchscreen wall pad for added convenience. Residents enjoy exceptional amenities such as a 24-hour concierge, on-site management, parcel storage, pet wash station, a state-of-the-art fitness studio with dedicated yoga and Pilates areas, and a 6th-floor chefs kitchen with private dining, a cozy lounge with fireplace, and a games room.
Inclusions: Appliances:Stainless steel ENERGY STAR refrigerator, electric smoothtop freestanding range, hood fan, Panel ready dishwasher, microwave, stackable washer/dryer.
 27
27

