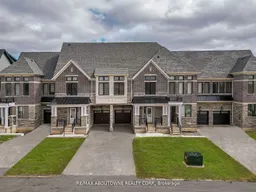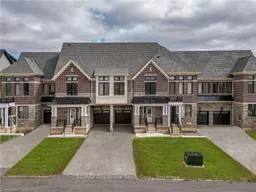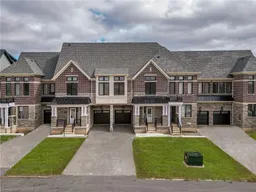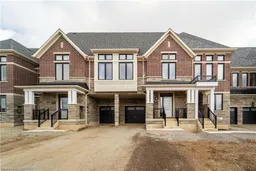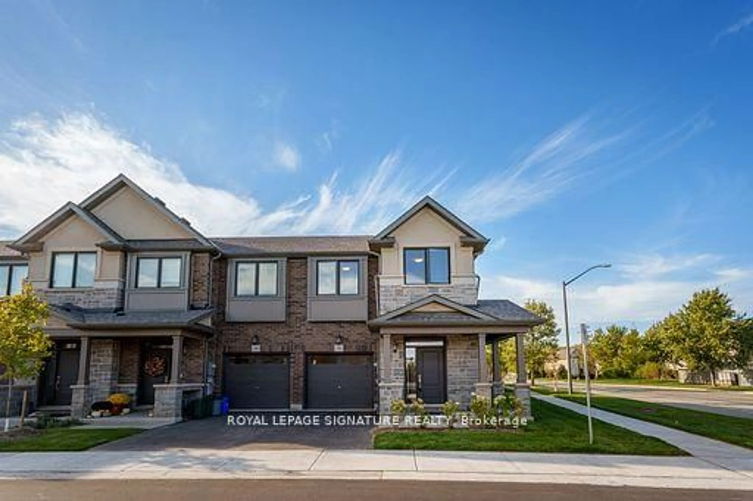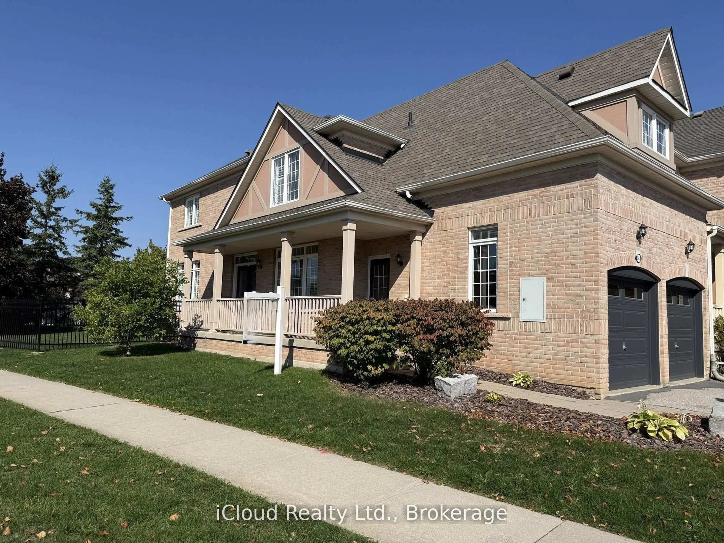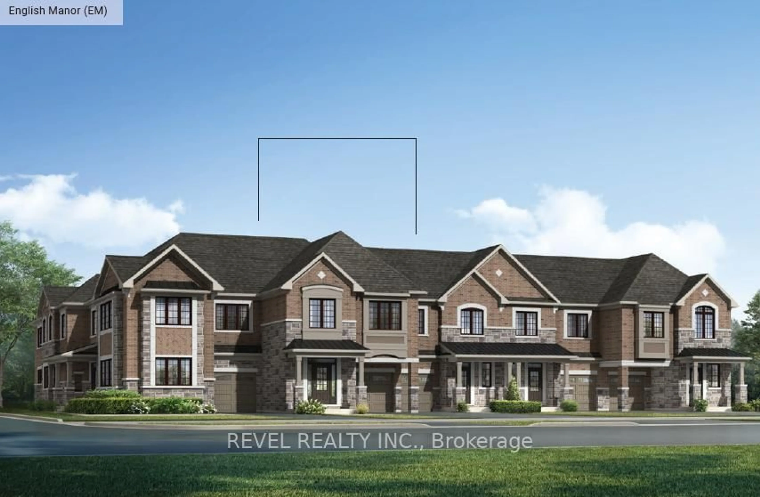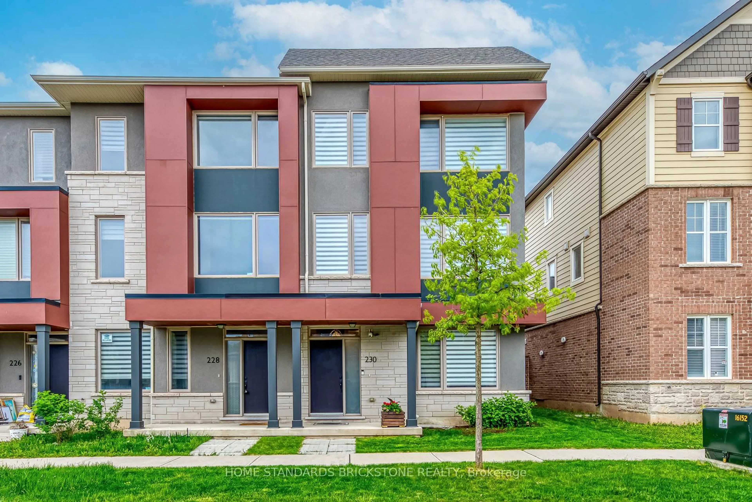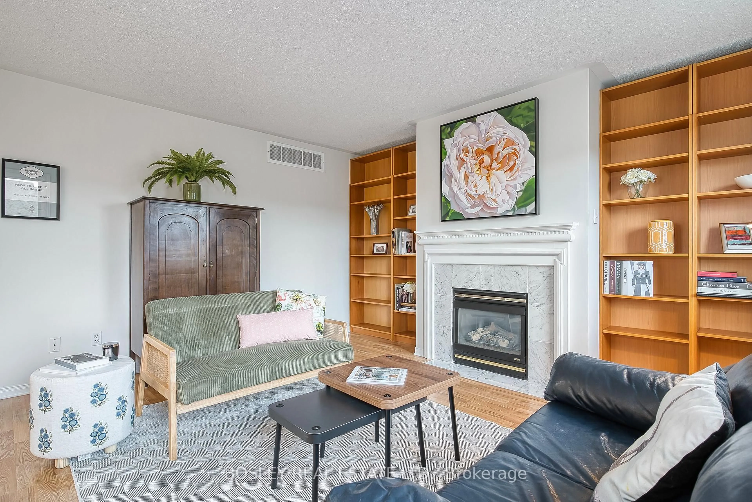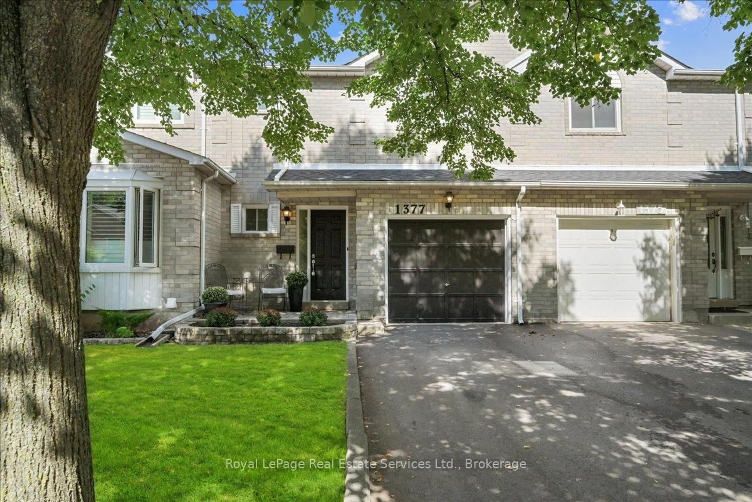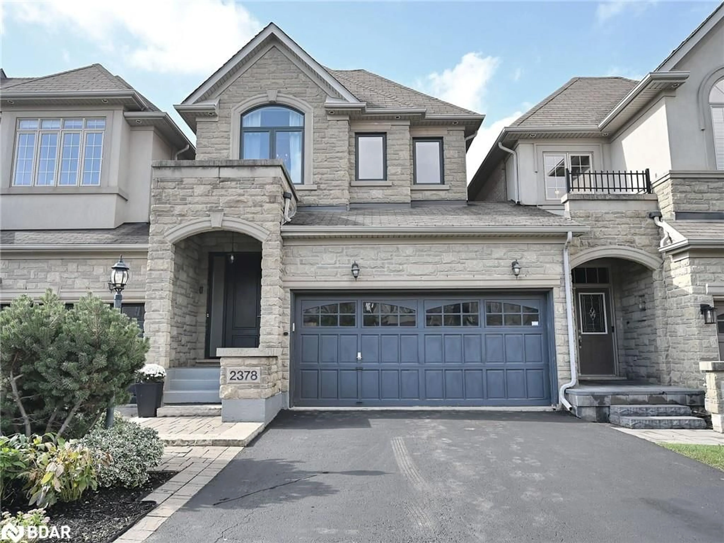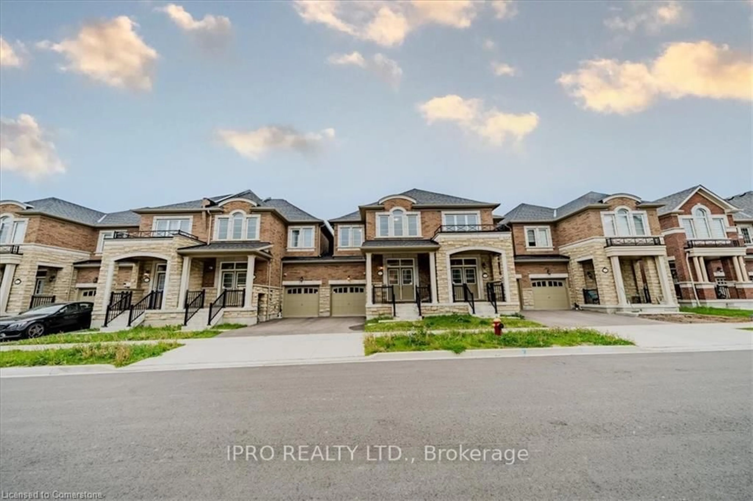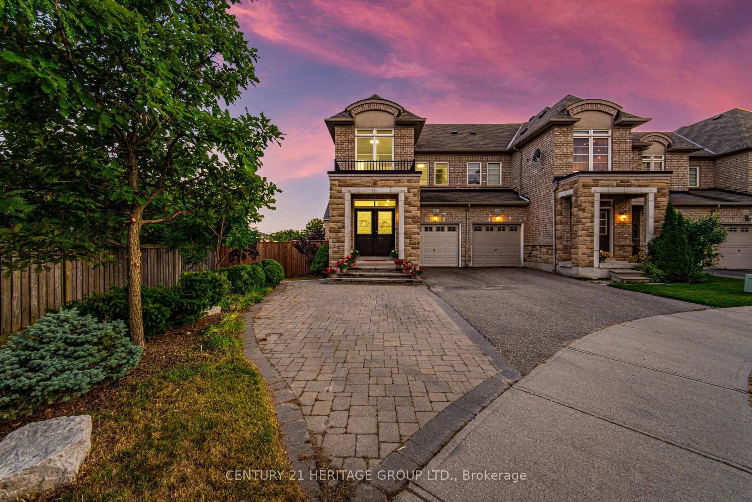Welcome to this stunning townhome nestled in the charming community of Oakville, offering a perfect blend of elegance and functionality facing park & school. Boasting 4+1 bedrooms and 4.5 baths, this home provide sample space for families of all sizes. Upon entering, you'll be captivated by the modern design featuring granite countertops and an under mount stainless steel double compartment sink in the kitchen, perfect for culinary enthusiasts. The oak engineered hardwood flooring adds warmth and sophistication to the main living areas, while the 9-foothigh ceilings create an open and airy atmosphere. Ascend the wood stairs to the second floor where you'll find a primary retreat complete with an ensuite bath and huge walk in closet, providing a serene oasis to unwind after a long day. Three additional bedrooms offer versatility for guests, children, or home offices. The finished basement extends the living space, ideal for entertainment or relaxation,& is flooded with natural light. **Some pictures are virtually staged** No appliances included**
Inclusions: **Some pictures are virtually staged** No appliances included**
