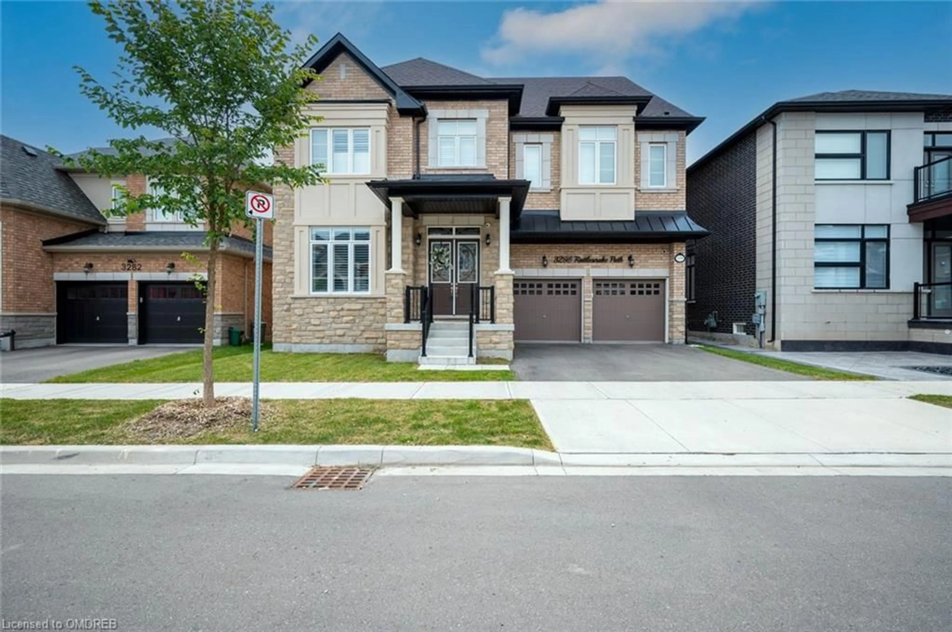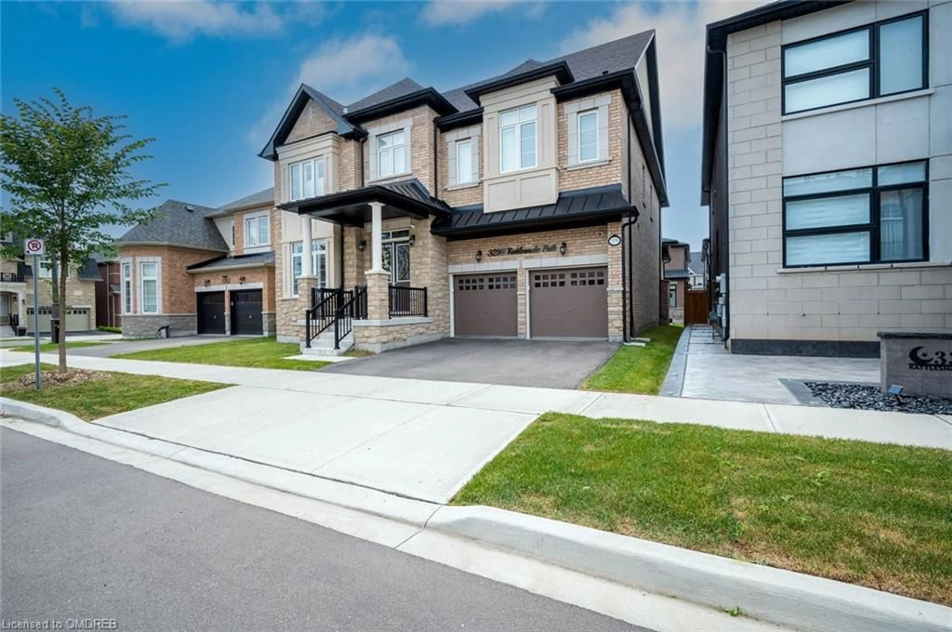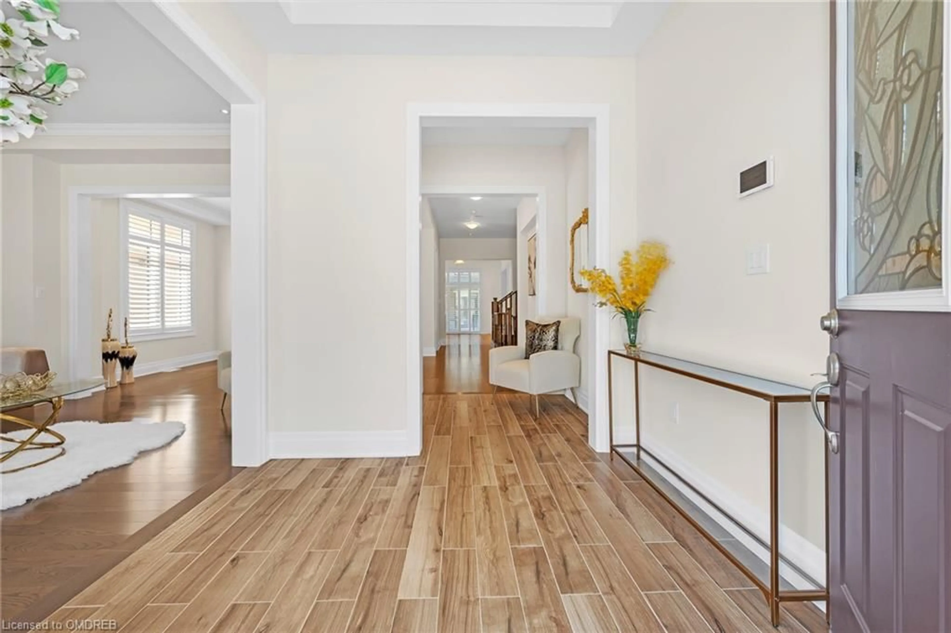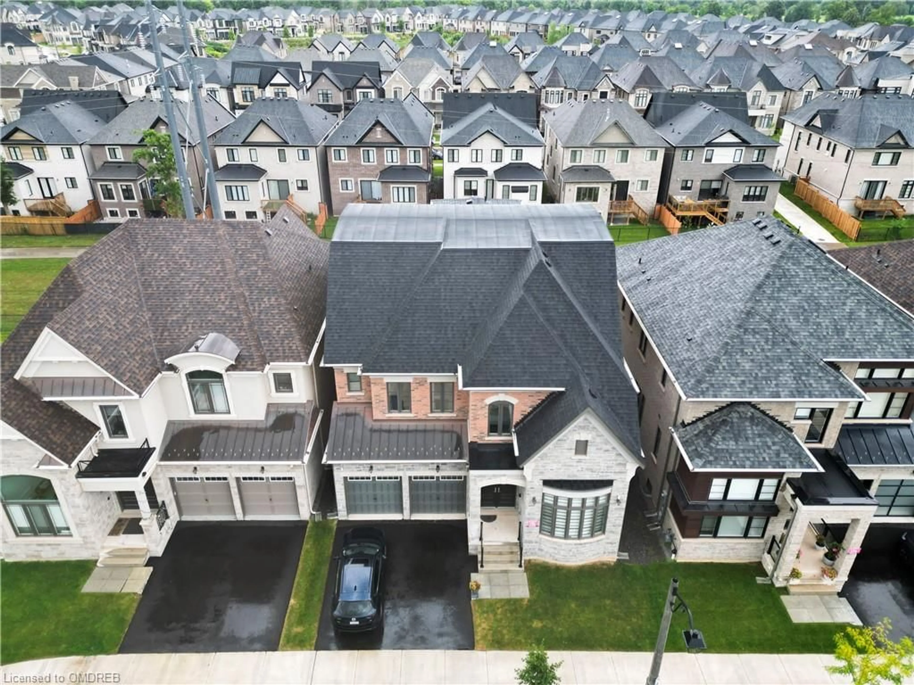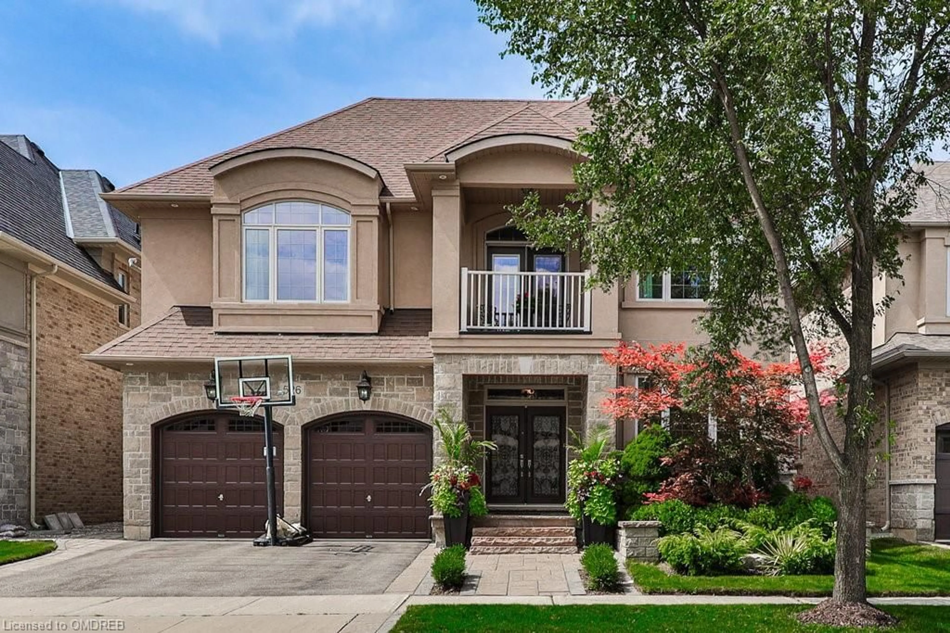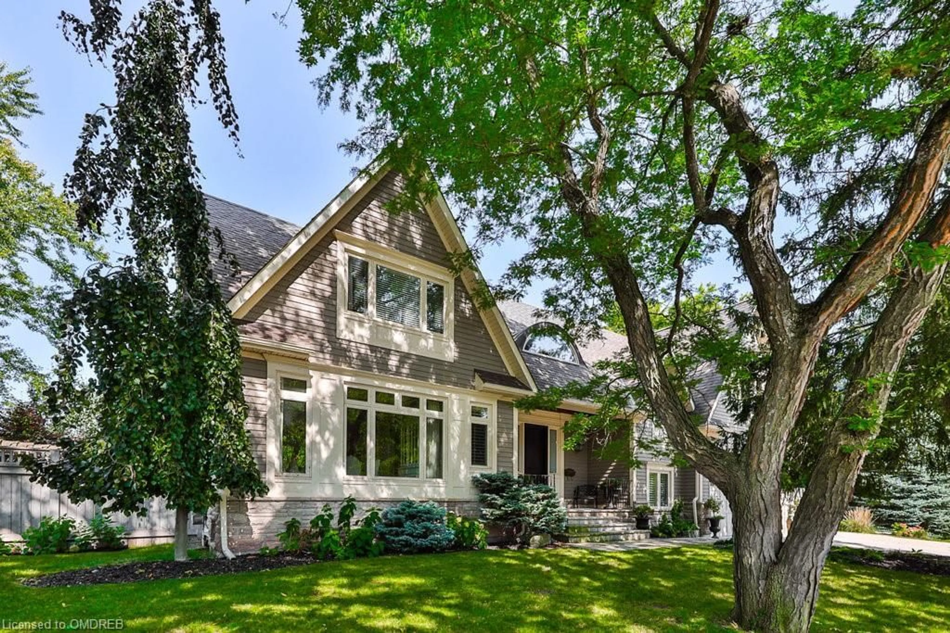3298 Rattlesnake Path, Oakville, Ontario L6M 4K3
Contact us about this property
Highlights
Estimated ValueThis is the price Wahi expects this property to sell for.
The calculation is powered by our Instant Home Value Estimate, which uses current market and property price trends to estimate your home’s value with a 90% accuracy rate.$2,829,000*
Price/Sqft$635/sqft
Est. Mortgage$14,602/mth
Tax Amount (2024)$9,502/yr
Days On Market45 days
Description
Luxurious Turn-Key Executive Home in Oakville – A Perfect Blend of Elegance and Comfort! Welcome to your dream home in the prestigious city of Oakville! This stunning, newly-built executive residence boasts over 5,300 finished square feet of refined living space, designed to offer the utmost in luxury and comfort. Property highlights include: Spacious Living; Enjoy the generous layout featuring 5 beautifully appointed bedrooms and 6 modern bathrooms, ensuring ample space for family and guests. Multiple Family Rooms; Experience the ultimate in relaxation and entertainment with multiple family rooms, perfect for hosting gatherings or enjoying quiet evenings at home. Elegant Loft; The third-floor loft provides a versatile space that can serve as a home office, playroom, or additional lounge area. High-End Finishes; Every corner of this home is adorned with top-of-the-line finishes, from the gourmet kitchen to the sophisticated bathrooms. The primary bath features an expansive 6pc ensuite while each additional bedroom connects to its own 3pc bath. Finished Basement; The expansive finished basement offers endless possibilities – a home theatre, gym, or additional living area to suit your lifestyle needs. There is also a 4pc bath on this floor. Spacious Garage; The deep 3 car garage accommodates multiple vehicles with room to spare for a workshop or storage! Prime Location; Nestled in a serene and quiet area, yet conveniently close to Neyagawa Woods, grocery stores, shopping, other amenities and 407 highway access, offering beautiful green spaces and recreational opportunities. This exceptional home seamlessly combines luxury, functionality, and style, making it the perfect choice for those seeking a refined living experience in Oakville’s desirable Glenorchy neighbourhood. Don’t miss out on the chance to make this exquisite property your own. Contact your Realtor® today to schedule a private tour and experience the splendour of this remarkable home firsthand!
Property Details
Interior
Features
Main Floor
Bathroom
1.35 x 1.732-Piece
Breakfast Room
3.10 x 4.75Dining Room
4.57 x 3.66Bonus Room
1.68 x 1.91Exterior
Features
Parking
Garage spaces 3
Garage type -
Other parking spaces 2
Total parking spaces 5
Property History
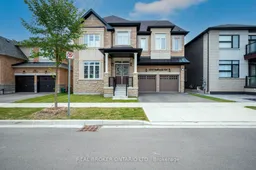 40
40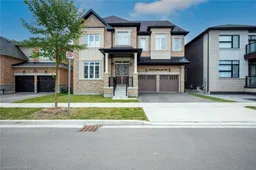 50
50Get up to 1% cashback when you buy your dream home with Wahi Cashback

A new way to buy a home that puts cash back in your pocket.
- Our in-house Realtors do more deals and bring that negotiating power into your corner
- We leverage technology to get you more insights, move faster and simplify the process
- Our digital business model means we pass the savings onto you, with up to 1% cashback on the purchase of your home
