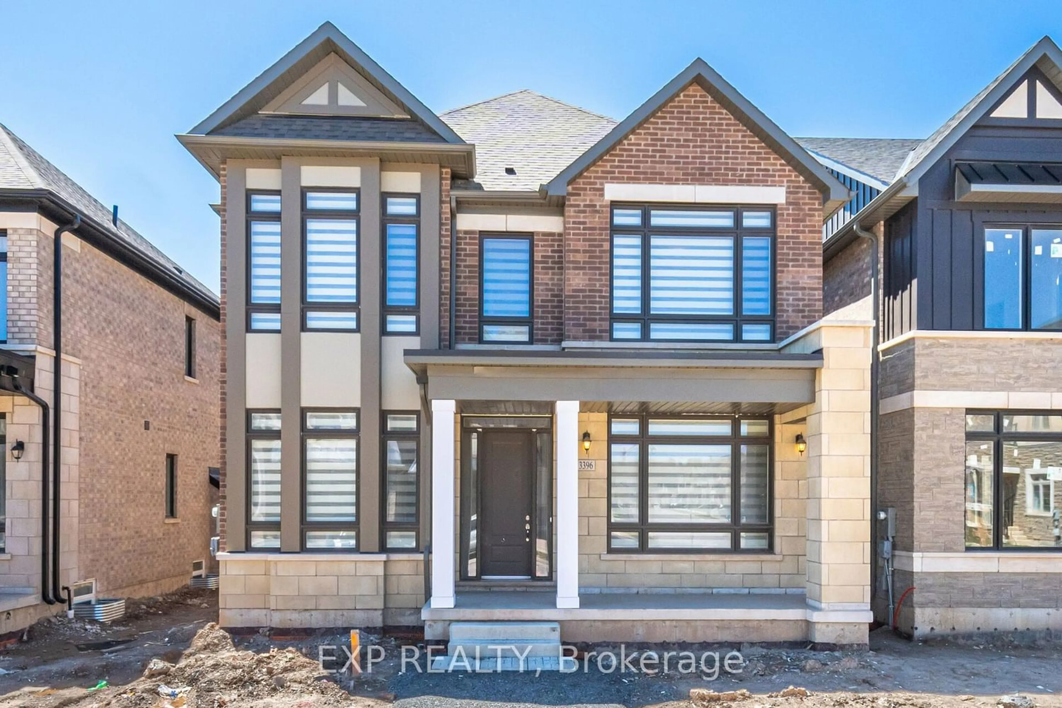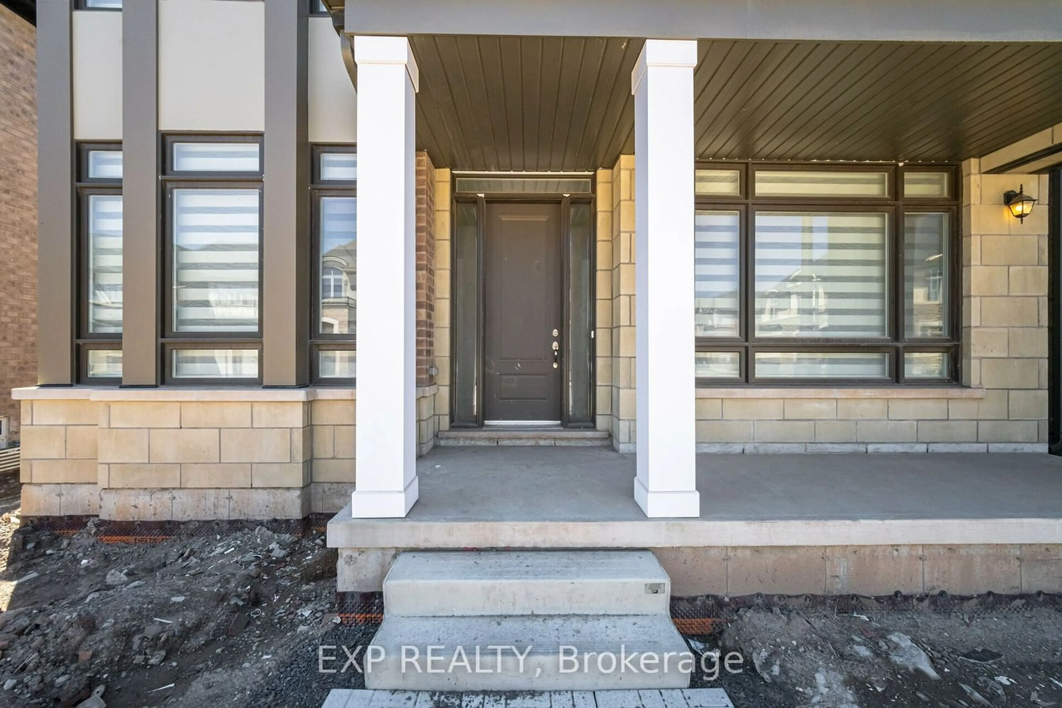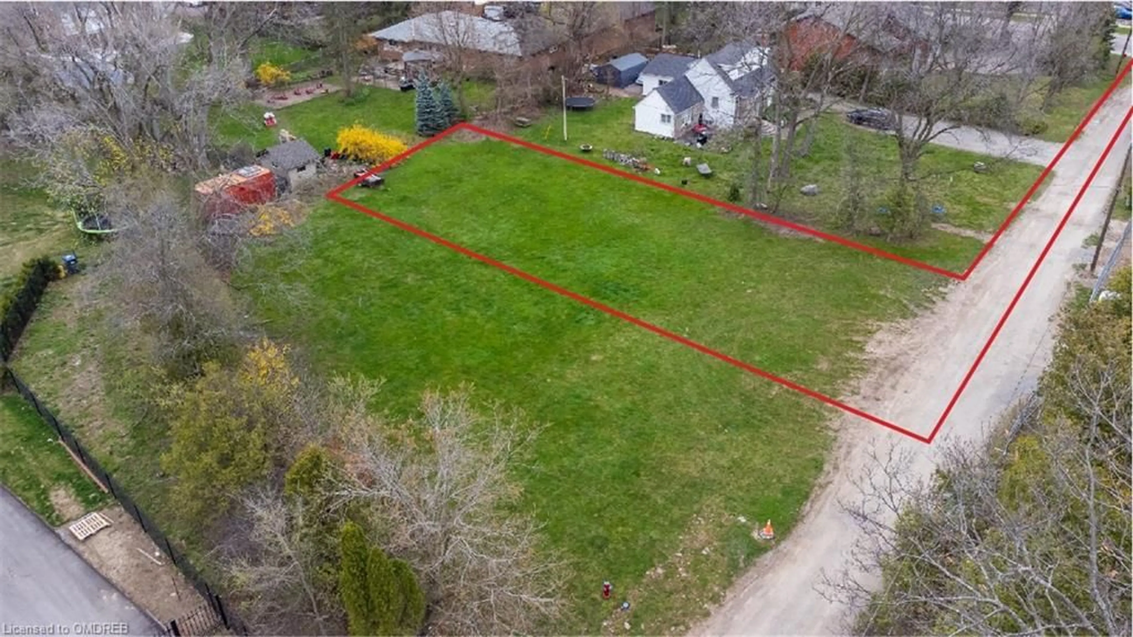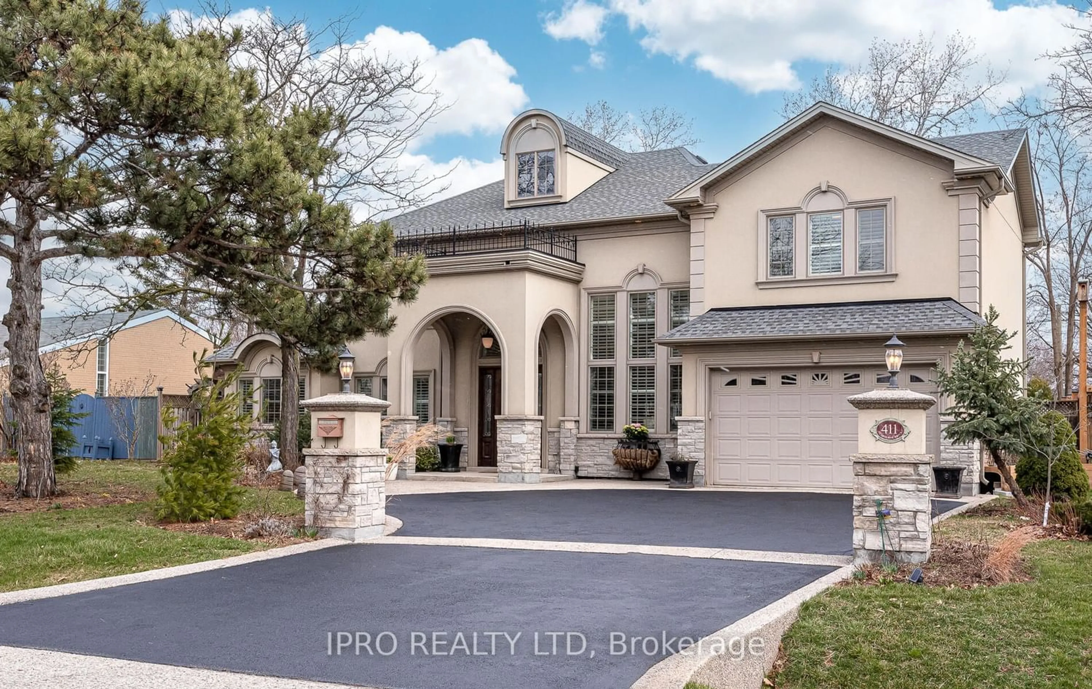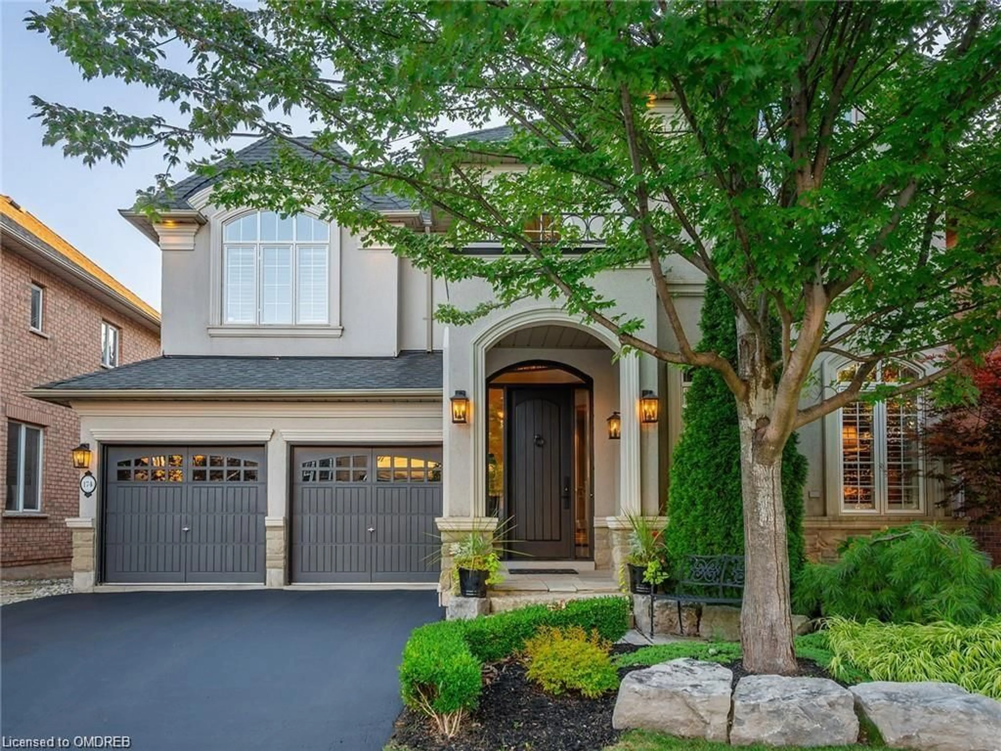3396 Millicent Ave, Oakville, Ontario L6M 4P5
Contact us about this property
Highlights
Estimated ValueThis is the price Wahi expects this property to sell for.
The calculation is powered by our Instant Home Value Estimate, which uses current market and property price trends to estimate your home’s value with a 90% accuracy rate.$2,541,000*
Price/Sqft$665/sqft
Days On Market14 days
Est. Mortgage$9,229/mth
Tax Amount (2024)$1,528/yr
Description
Welcome to your dream home! This stunning 4-bedroom, 4-bathroom detached house ranks among the top 3 best single detached house designs of the year. Designed for utmost comfort and convenience, it features an open concept layout, hardwood flooring, and quartz kitchen countertops. Customize the basement to your liking with a 3-piece rough. Every bedroom enjoys its own bathroom for ultimate privacy. With a 3-car garage, 3 on driveway and boutique courtyard, there's ample room for all your belongings and outdoor activities. The home includes upgraded kitchen cabinetry, stainless steel KitchenAid appliances, a gas fireplace, and wooden floors. Enjoy high ceilings throughout, with 10-ft ceilings on the main level and 9-ft ceilings on the second floor and basement. Luxurious touches include ensuite bedrooms with walk-in closets, heated flooring, and granite countertops. This home truly has everything you desire and more!
Property Details
Interior
Features
Main Floor
Breakfast
3.66 x 3.35Dining
3.66 x 4.88Hardwood Floor
Great Rm
6.10 x 4.27Hardwood Floor
Kitchen
3.05 x 5.49Granite Counter
Exterior
Features
Parking
Garage spaces 3
Garage type Attached
Other parking spaces 3
Total parking spaces 6
Property History
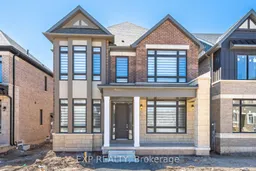 40
40Get an average of $10K cashback when you buy your home with Wahi MyBuy

Our top-notch virtual service means you get cash back into your pocket after close.
- Remote REALTOR®, support through the process
- A Tour Assistant will show you properties
- Our pricing desk recommends an offer price to win the bid without overpaying
