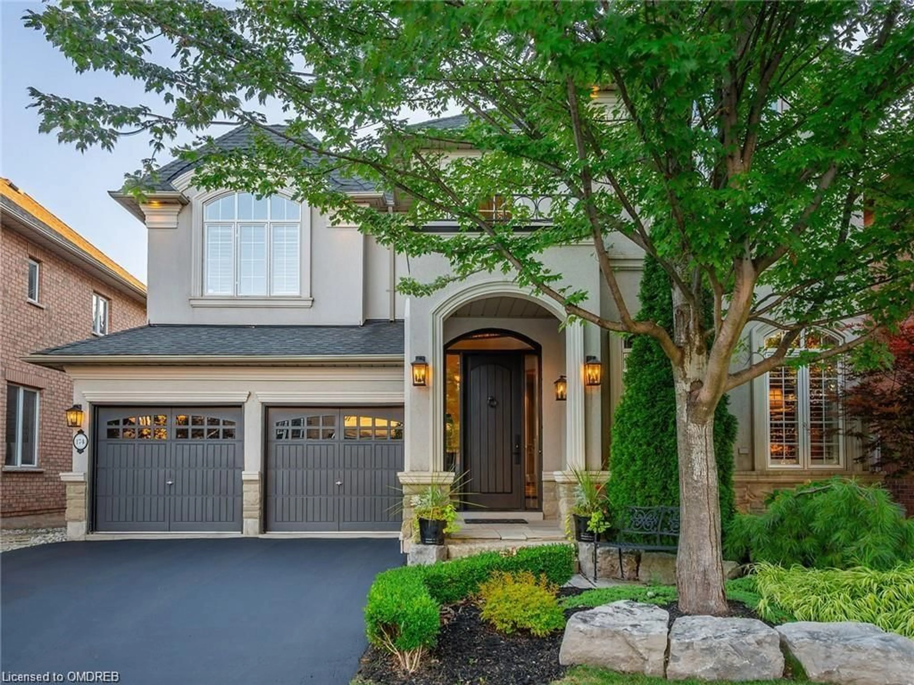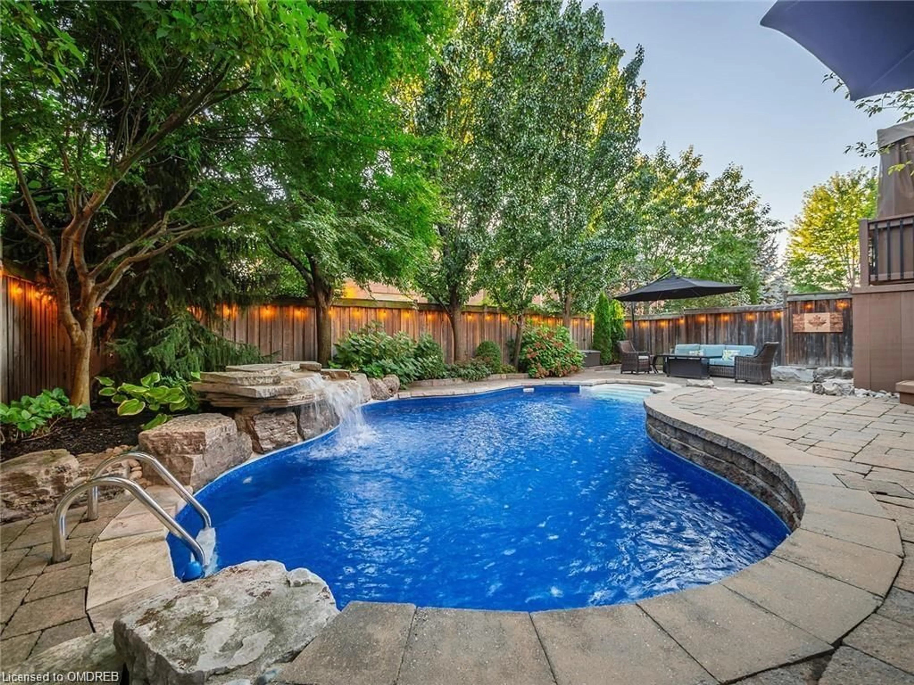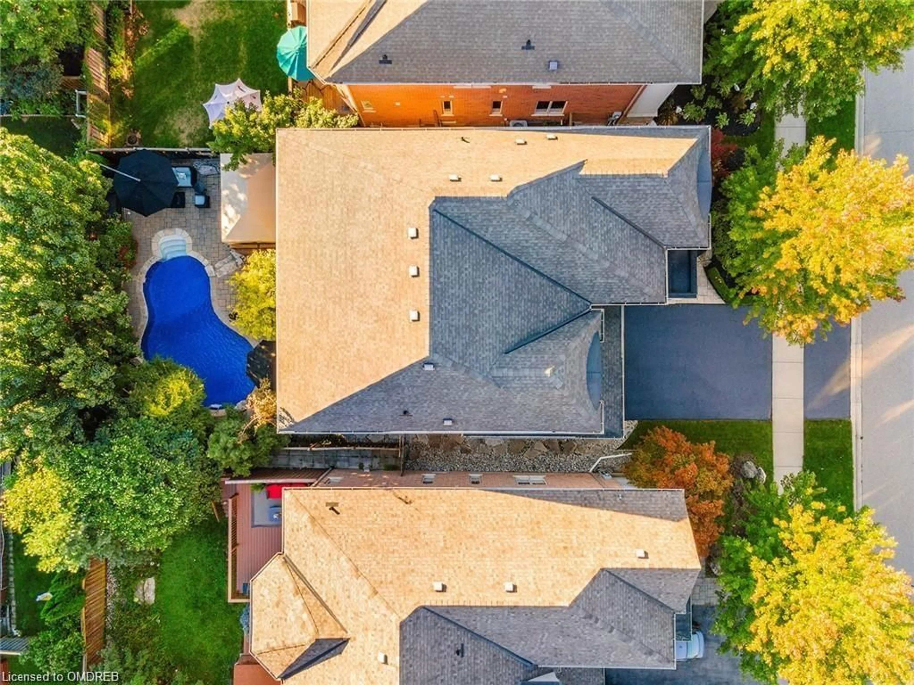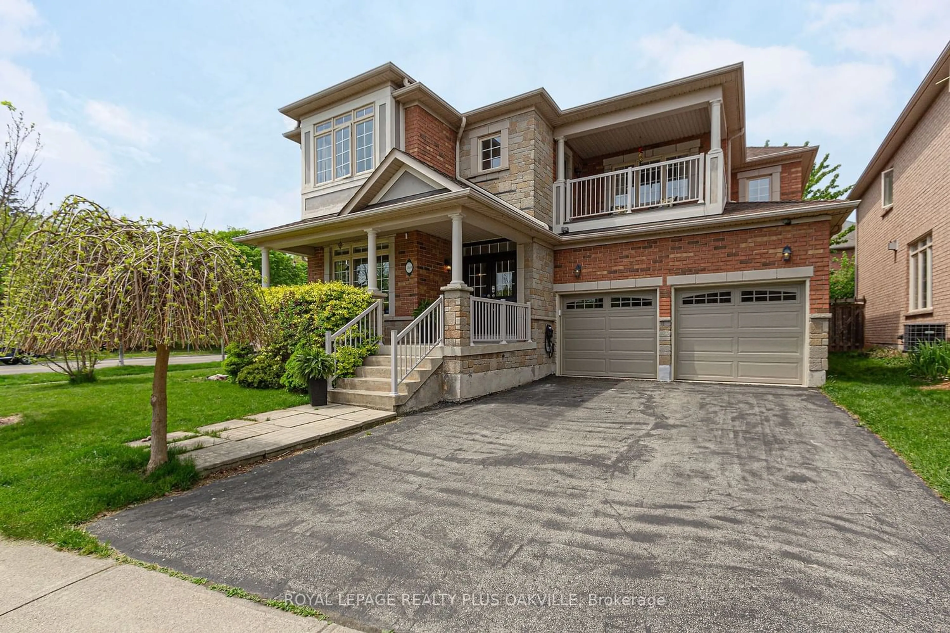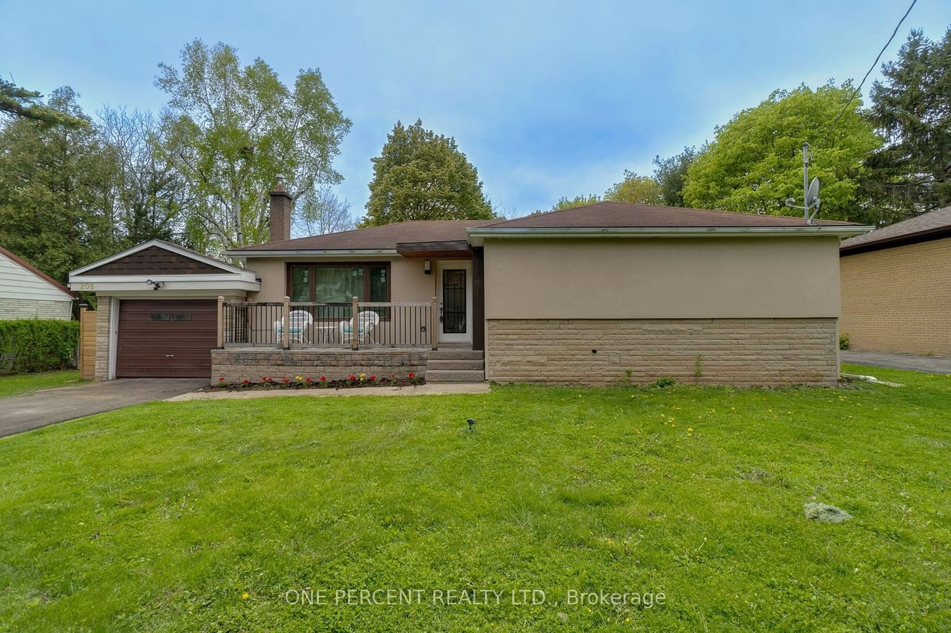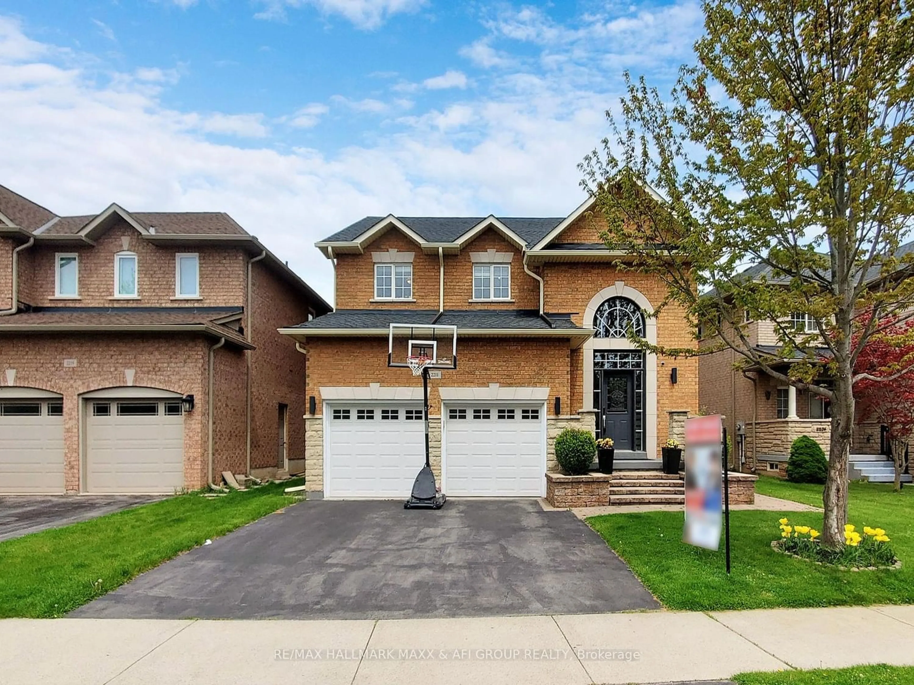174 Tawny Cres, Oakville, Ontario L6L 6T4
Contact us about this property
Highlights
Estimated ValueThis is the price Wahi expects this property to sell for.
The calculation is powered by our Instant Home Value Estimate, which uses current market and property price trends to estimate your home’s value with a 90% accuracy rate.$1,778,000*
Price/Sqft$476/sqft
Days On Market15 days
Est. Mortgage$9,439/mth
Tax Amount (2023)$7,358/yr
Description
Fabulously finished 4-bedroom executive home in Lakeshore Woods area of Oakville. Formal spacious livingroom and dining room, gourmet kitchen with eat-in area is open to two-storey family room. Family roomincludes built-in cabinetry which includes a two-sided gas fireplace shared with the main floor office/den.Kitchen and family room overlook the backyard. Treed professionally landscaped backyard includes a salt-water pool, plenty of room for entertaining including large composite deck. Pool pump, filter, heater and saltsystem all replaced in 2021. Pool liner replaced in 2020. The spacious second storey includes 4 bedrooms. Theprimary bedroom includes a walk-in closet, an extra closet and a spacious ensuite bathroom with double sinkvanity, separate shower stall, soaker tub and separate water closet. Custom trim, wainscotting and mouldingsthroughout. All new up-to-date designer light fixtures(2022). The fully professionally finished basementincludes a large recreation area, bar, gym/exercise room with window (could be fifth bedroom), 3 piecebathroom and plenty of storage. Extra-large windows too! Walking distance to lake and close to BronteHarbour shops and restaurants,Shell and south Shell Park,tennis and pickle ball courts, Longos Burloak andother shops, QEW and Go Transit.
Property Details
Interior
Features
Main Floor
Living Room
11.1 x 10.11Breakfast Room
16 x 13.04Family Room
10.07 x 8.11Kitchen
12 x 10.11Exterior
Features
Parking
Garage spaces 2
Garage type -
Other parking spaces 2
Total parking spaces 4
Property History
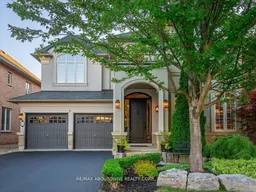 39
39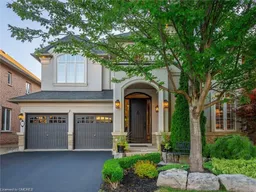 47
47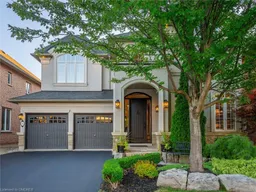 49
49Get an average of $10K cashback when you buy your home with Wahi MyBuy

Our top-notch virtual service means you get cash back into your pocket after close.
- Remote REALTOR®, support through the process
- A Tour Assistant will show you properties
- Our pricing desk recommends an offer price to win the bid without overpaying
