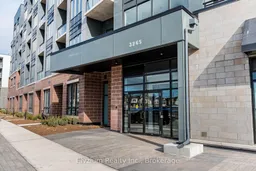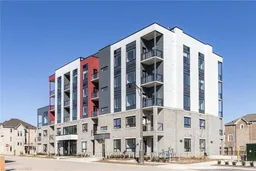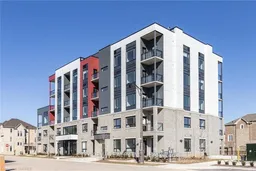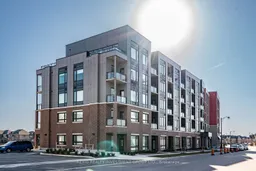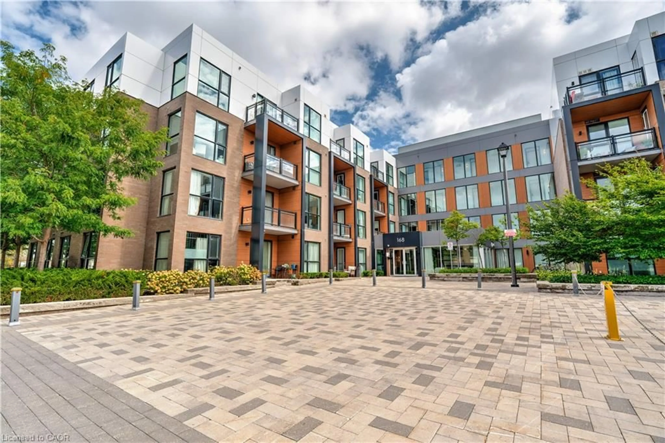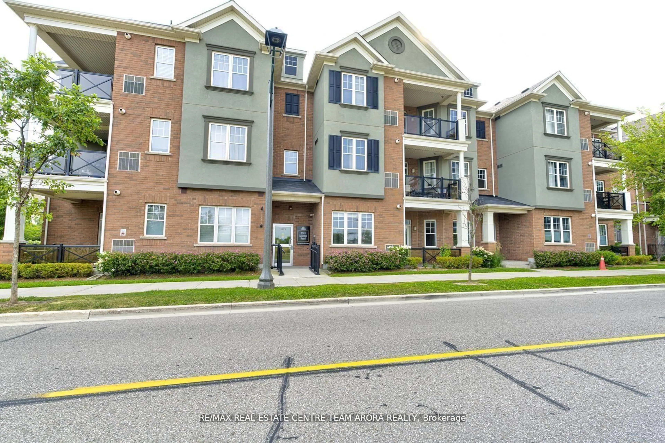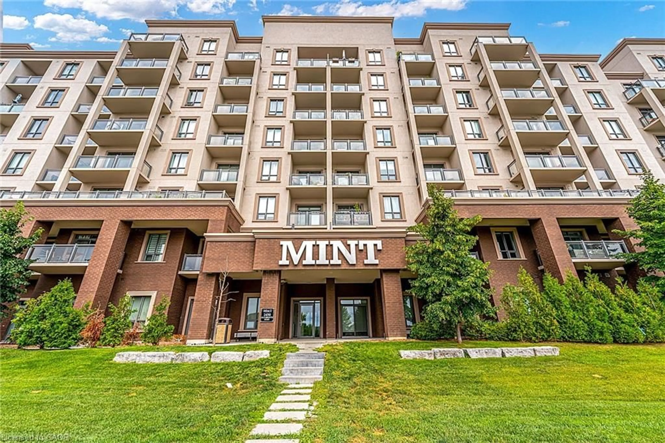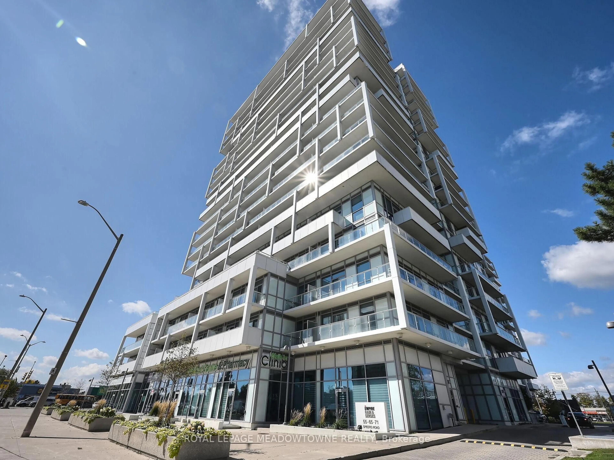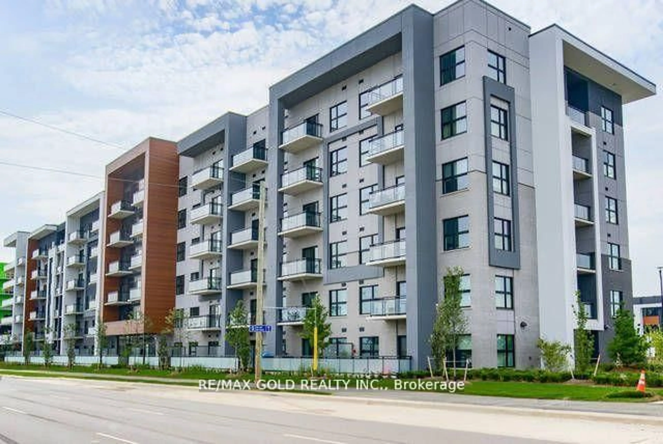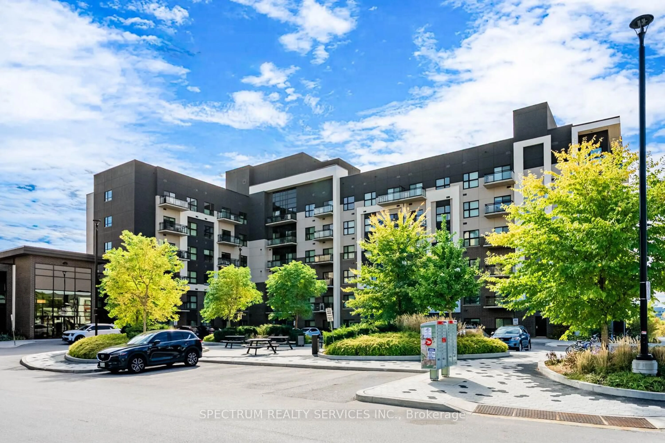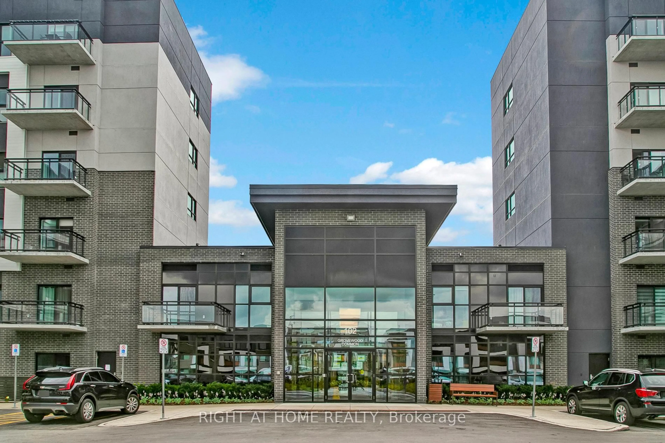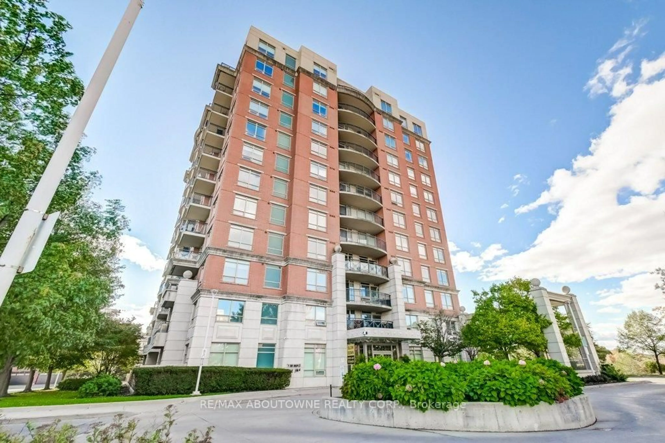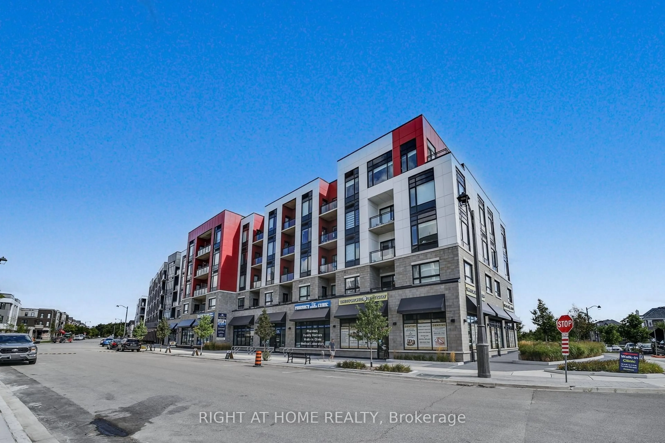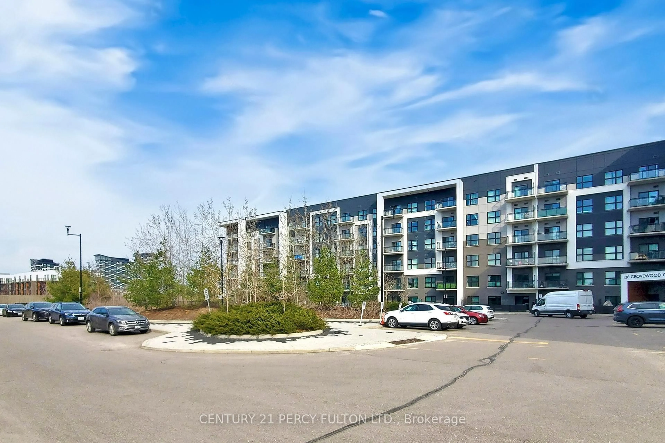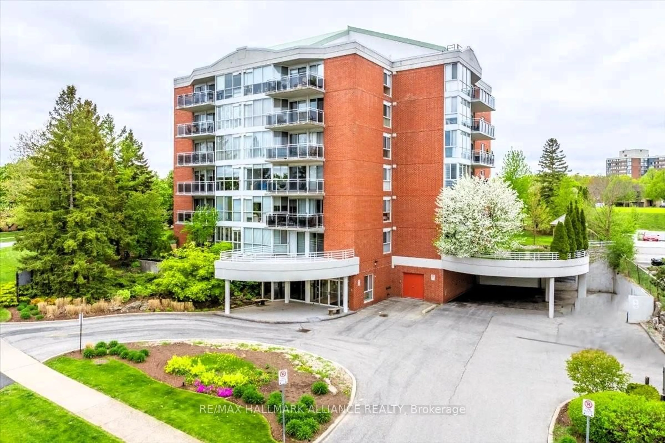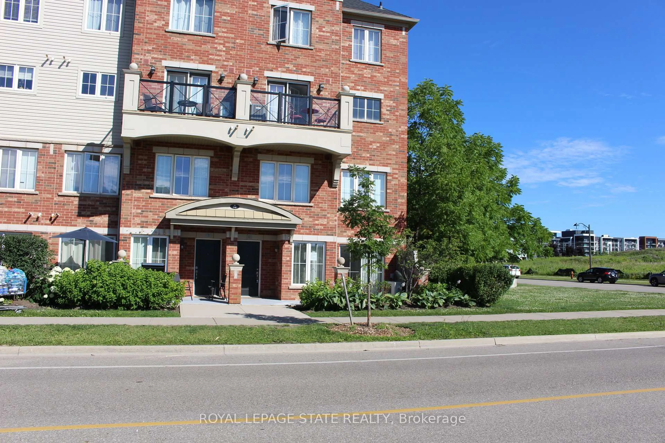Welcome to Upper Oakville's most sought-after boutique-style condos! Less than a year old, these beautiful residences by Mattamy Homes in The Preserve feature a suite where charm meets modern convenience. Bright and airy all day, the suite includes a private balcony offering serene open views. This stylish 1-bedroom suite showcases an elegant design with a warm, welcoming layout. Fully upgraded for spacious functionality, it boasts scratch-resistant wide-panel laminate floors, fresh paint, and lofty 10 smooth ceilings. The kitchen includes stainless steel appliances, a large center island with extra storage, a ceramic backsplash, and quartz countertops. Premium trim and baseboards add a refined touch, while large windows flood the space with natural light. Nestled in a prestigious neighborhood close to top schools, shopping, transit, the hospital, major highways, and more, this suite is ideal for those seeking style, comfort, and convenience.
Inclusions: Existing Electrical Light Fixtures, Window Coverings, S/S Fridge, S/S Stove, S/S Dishwasher, B/I Microwave, Washer and Dryer, 1 Parking & 1 Locker
