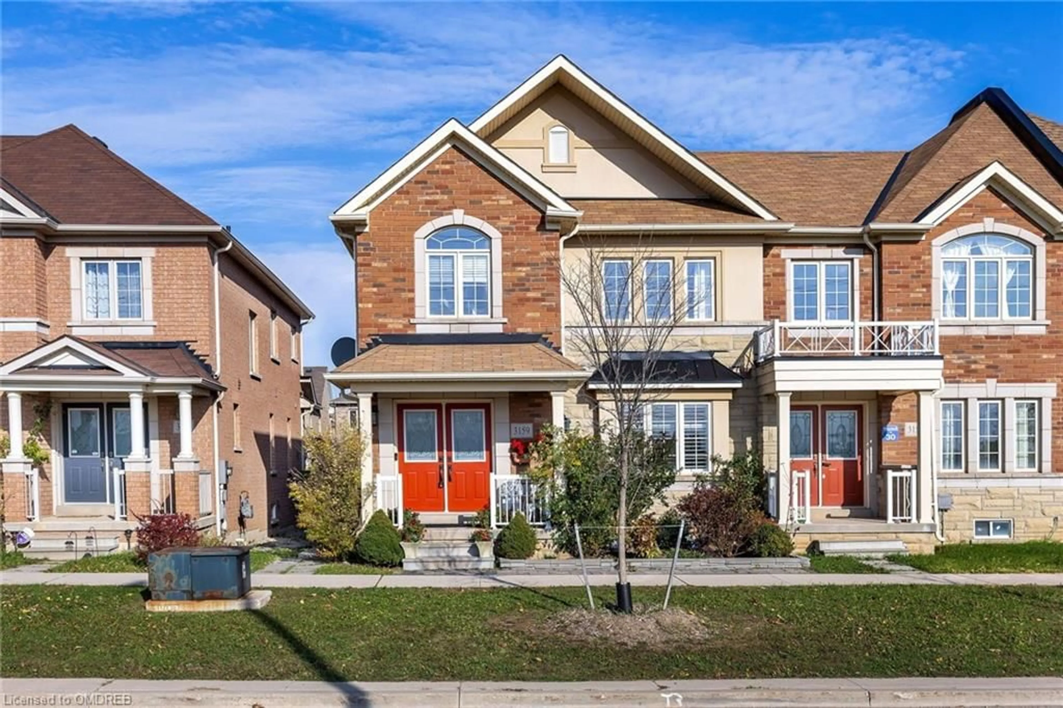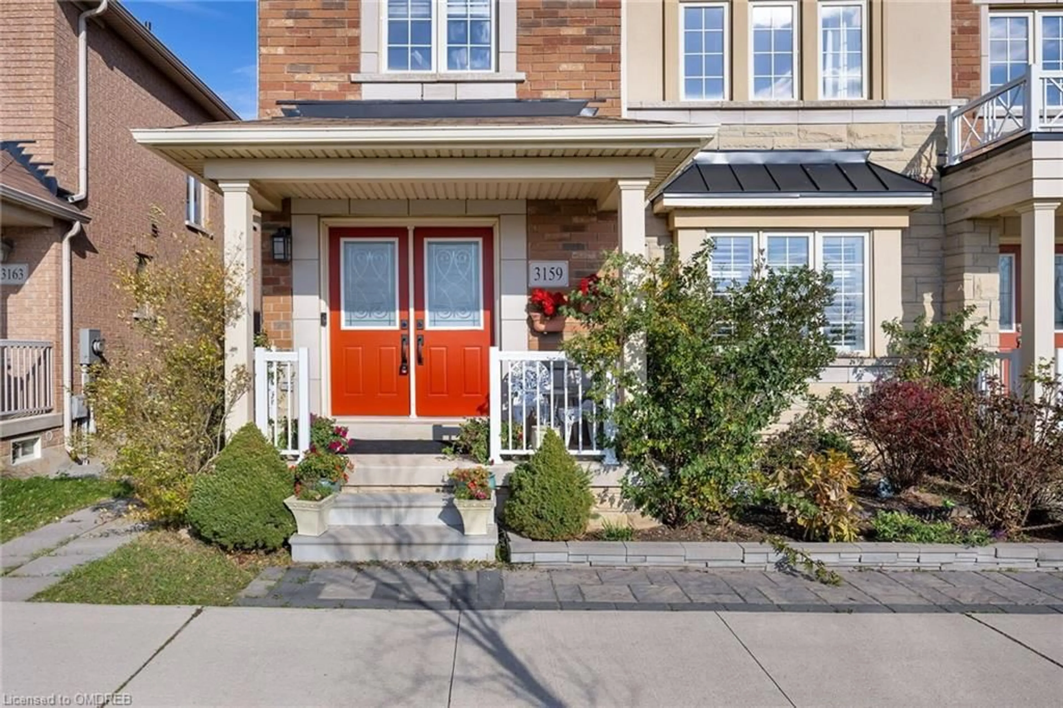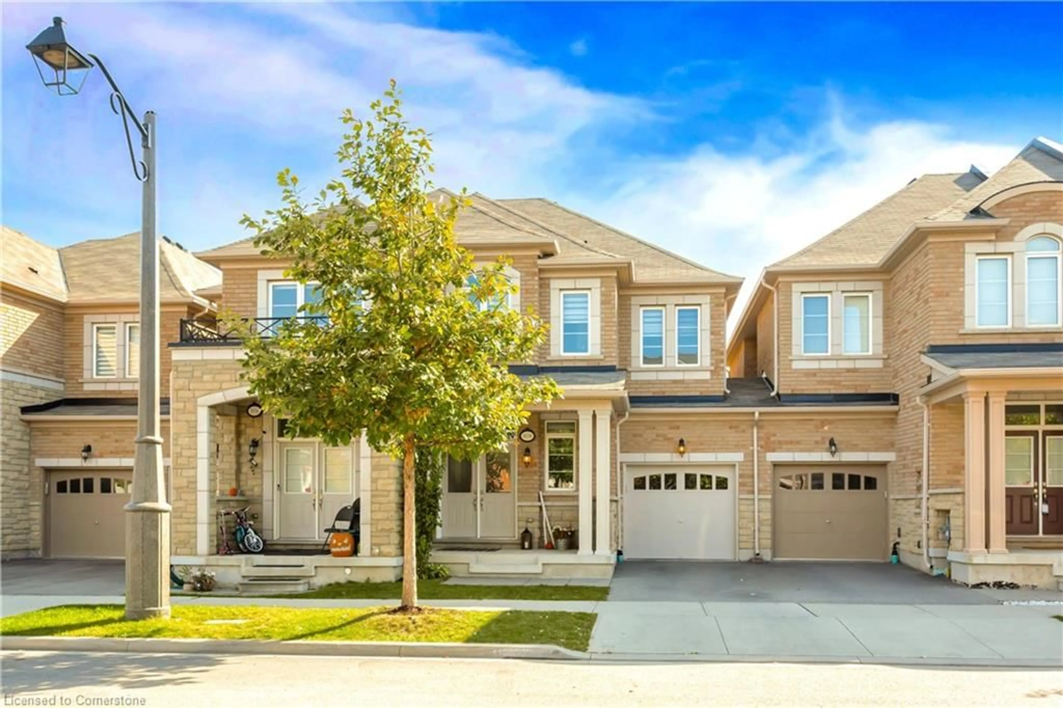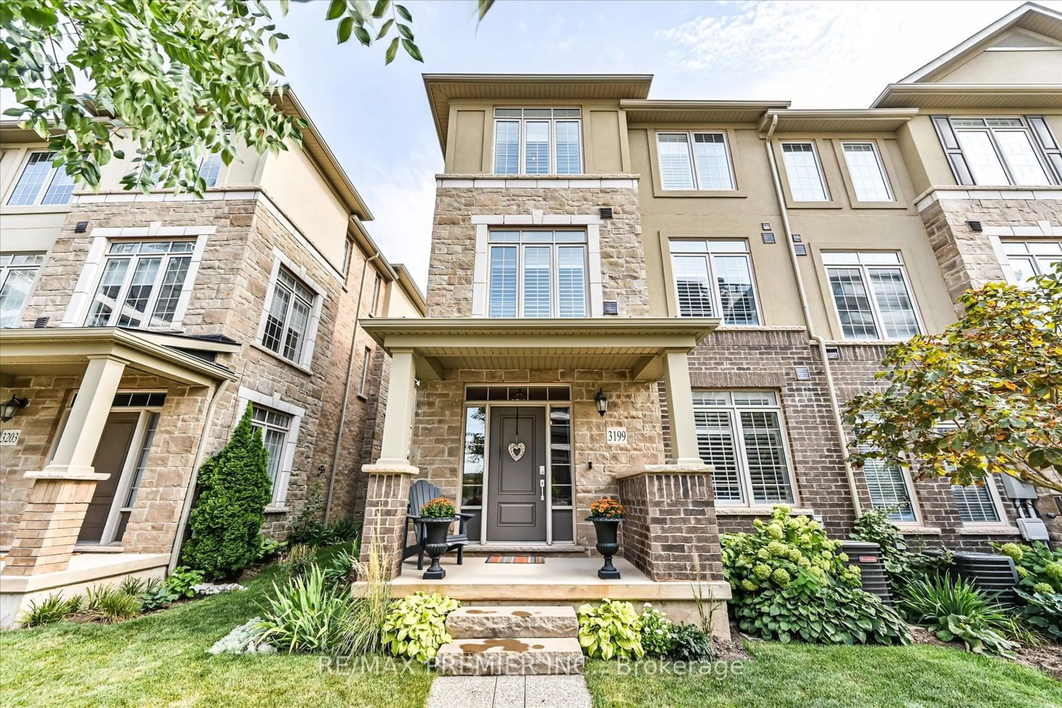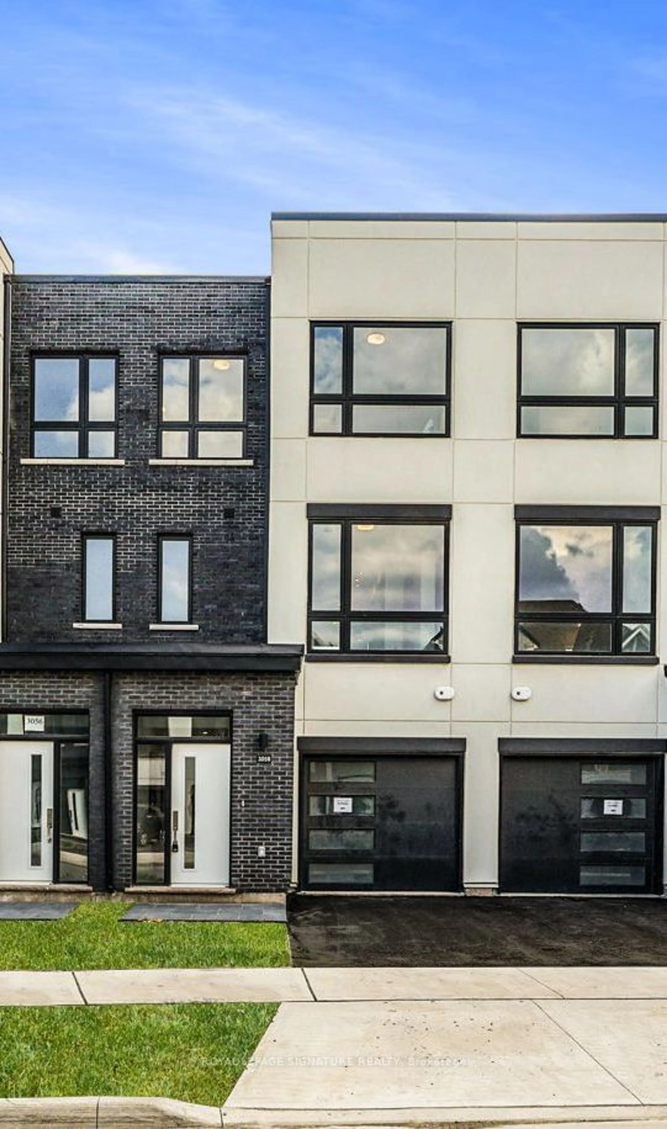3159 Neyagawa Blvd, Oakville, Ontario L6M 0P4
Contact us about this property
Highlights
Estimated ValueThis is the price Wahi expects this property to sell for.
The calculation is powered by our Instant Home Value Estimate, which uses current market and property price trends to estimate your home’s value with a 90% accuracy rate.Not available
Price/Sqft$632/sqft
Est. Mortgage$6,012/mo
Tax Amount ()-
Days On Market8 days
Description
This beautifully updated/renovated end-unit freehold townhome with a walk-up basement in Oakville's desirable Preserve neighbourhood combines style, function, & an ideal location. Boasting a striking stone, stucco, & brick façade with a covered front porch overlooking terraced gardens and features a two-car detached garage with one-car parking space added at the side, a fully fenced backyard with a stone patio, gazebo, grassy area, & a vegetable garden. Inside, the home offers 4+2 bedrooms, 3 full bathrooms, & 2 half-baths, & a total of approximately 2,214 sq. ft. plus finished basement of well-planned, functional living space. Upgrades & recent improvements include 9’ main floor ceilings, California shutters, new hardwood flooring on the main floor & upper hall, renovated kitchen, professionally finished walk-up lower level, & updated bathrooms. The inviting living room & generous family room, provide ample space for family gatherings & entertaining. Enjoy the beautiful white kitchen featuring an island with breakfast bar, quartz counters & stainless steel appliances, & the adjoining breakfast area accesses the private outdoor retreat. Completing the main floor is a reimagined laundry area with an added two-piece bath & dog wash. Upstairs, you’ll find 4 sizeable bedrooms & 2 full bathrooms including the primary suite boasting a walk-in closet & luxurious ensuite with a soaker tub & separate shower. The professionally finished basement is ideal for rental income, complete with a walk-up to the backyard from the recreation room, a white kitchen with quartz counters & stainless steel appliances, laundry area, 2 bedrooms, & a 3-piece bathroom. Located across from North Park & the 16 Mile Sports Complex, this home is steps from restaurants, services, & Fortino's, close to the Oakville Hospital, Uptown Core, with public transit, & highways just minutes away for commuters. A number of outdoor amenities will be added to the surrounding neighbourhood in the near future.
Property Details
Interior
Features
Main Floor
Breakfast Room
3.23 x 3.10Bathroom
2-Piece
Bathroom
2-Piece
Laundry
Exterior
Features
Parking
Garage spaces 2
Garage type -
Other parking spaces 1
Total parking spaces 3
Property History
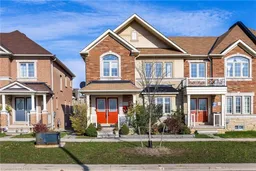 45
45Get up to 1% cashback when you buy your dream home with Wahi Cashback

A new way to buy a home that puts cash back in your pocket.
- Our in-house Realtors do more deals and bring that negotiating power into your corner
- We leverage technology to get you more insights, move faster and simplify the process
- Our digital business model means we pass the savings onto you, with up to 1% cashback on the purchase of your home
