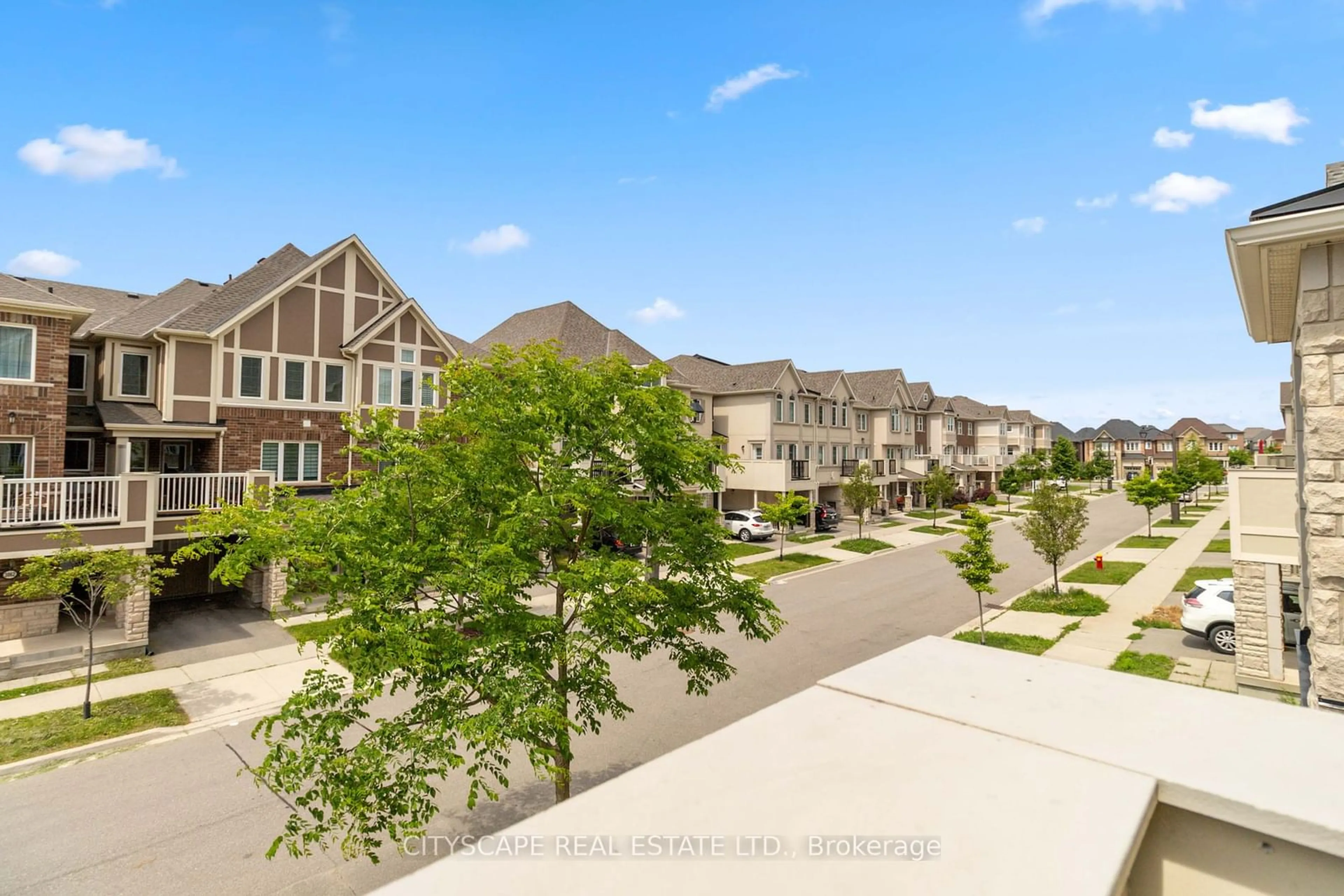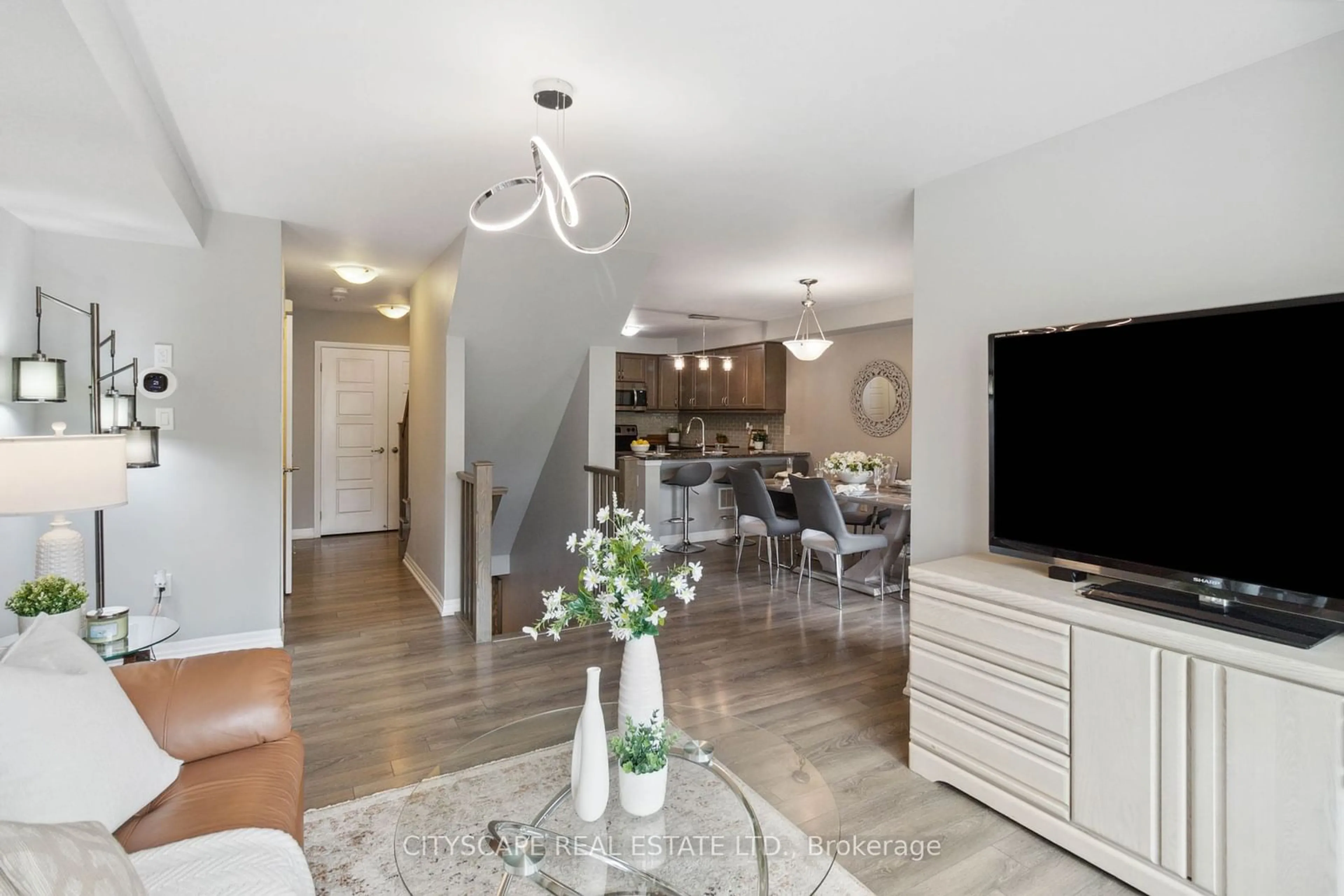3061 Mistletoe Gdns, Oakville, Ontario L6M 0Y8
Contact us about this property
Highlights
Estimated ValueThis is the price Wahi expects this property to sell for.
The calculation is powered by our Instant Home Value Estimate, which uses current market and property price trends to estimate your home’s value with a 90% accuracy rate.Not available
Price/Sqft-
Est. Mortgage$3,865/mo
Tax Amount (2024)$3,392/yr
Days On Market17 days
Description
Welcome to this stunning Mattamy "Swallowtail Model" townhome in Oakville's high-demand Preserve Community! A bright and perfect home for first-time buyers, this 3-bedroom, 3-bath gem features an open-concept design with sleek laminate floors on both levels and elegant oak staircases. The contemporary kitchen, complete with a chic backsplash, is ideal for culinary creativity. Located in a vibrant neighbourhood, this home is within walking distance of top-ranked schools and minutes from Oakville's new hospital. Quick access to highways 403/407/QEW and amenities make this an ideal choice for families and professionals.
Property Details
Interior
Features
2nd Floor
Kitchen
3.05 x 2.90Ceramic Floor / Quartz Counter / Backsplash
Living
4.12 x 3.90Laminate / Open Concept / Large Window
Dining
3.06 x 3.05Laminate / Open Concept / W/O To Balcony
Exterior
Features
Parking
Garage spaces 1
Garage type Attached
Other parking spaces 1
Total parking spaces 2
Property History
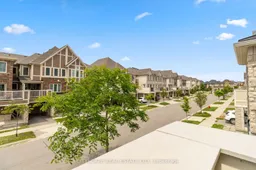 37
37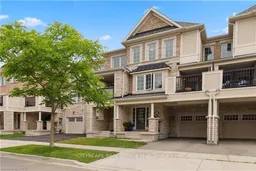 40
40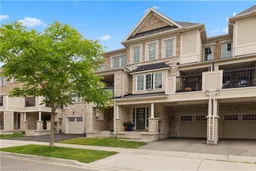 41
41Get up to 1% cashback when you buy your dream home with Wahi Cashback

A new way to buy a home that puts cash back in your pocket.
- Our in-house Realtors do more deals and bring that negotiating power into your corner
- We leverage technology to get you more insights, move faster and simplify the process
- Our digital business model means we pass the savings onto you, with up to 1% cashback on the purchase of your home
